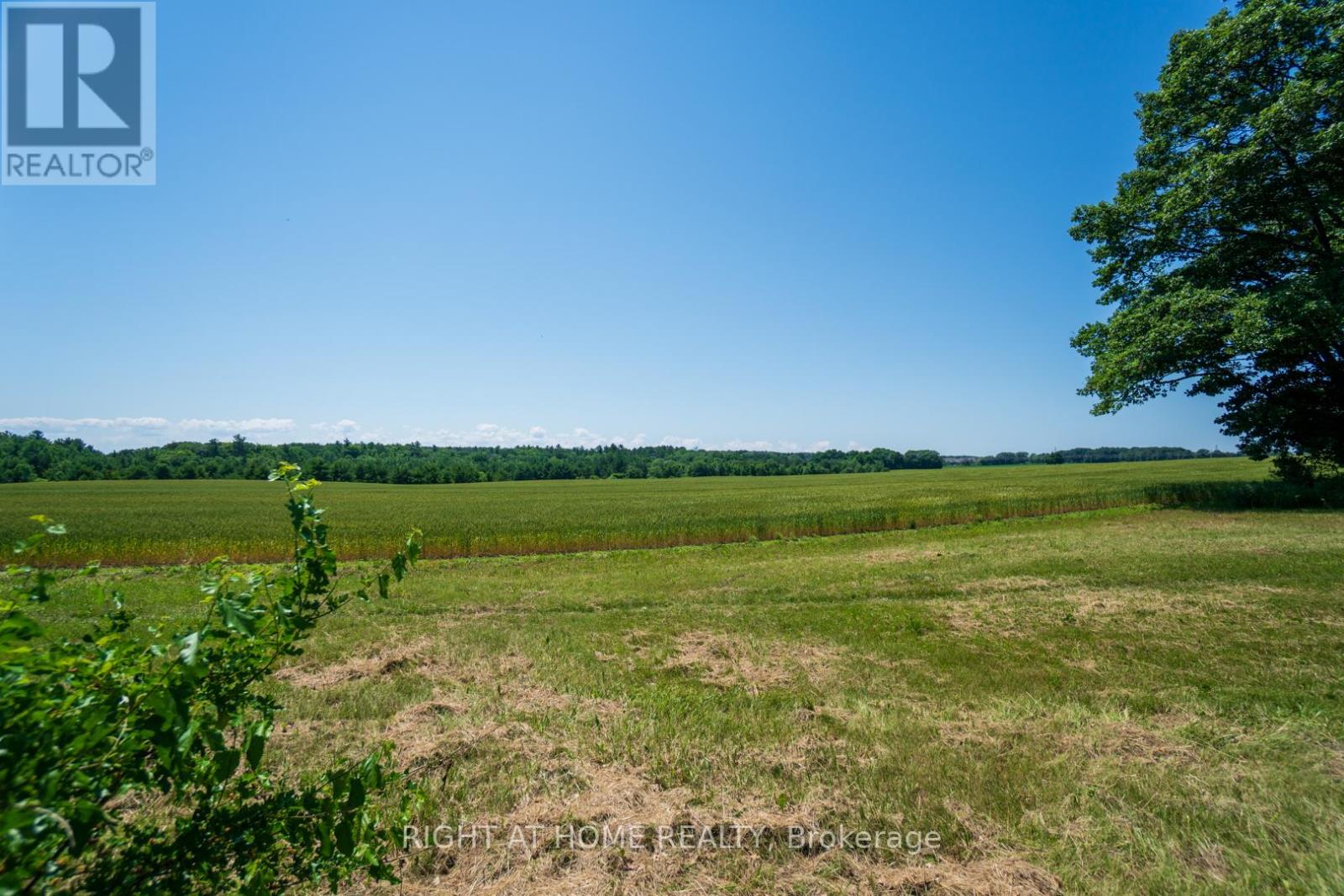#1 & #2 - 123 Benson Drive Barrie (Northwest), Ontario L4N 7Y4
$720,000
Presently 1 of only 4 registered duplexes on the entire street. Take pride in living on this treelined drive with an unobstructed view to sunsets, farm land, and a distant forest. Close to schools, hiking, and easy access to getting out of Barrie. Presently tenanted with great tenants. This is the Registered Legal Duplex you have been searching for to add to your portfolio or a great home to move into and gain some extra (market) rent income. The upper unit and lower unit both include a 2 bedroom layout with separate laundry and a 4 piece bathroom. The basement tenant is month-to-month and the upper tenant's lease is month-to-month beginning in mid November. (id:48303)
Property Details
| MLS® Number | S9242489 |
| Property Type | Single Family |
| Community Name | Northwest |
| Amenities Near By | Schools, Public Transit, Ski Area |
| Features | Sloping, Level |
| Parking Space Total | 3 |
| View Type | View |
Building
| Bathroom Total | 2 |
| Bedrooms Above Ground | 2 |
| Bedrooms Below Ground | 2 |
| Bedrooms Total | 4 |
| Appliances | Water Heater, Dryer, Refrigerator, Stove, Washer |
| Architectural Style | Bungalow |
| Basement Features | Apartment In Basement |
| Basement Type | N/a |
| Construction Style Attachment | Detached |
| Cooling Type | Central Air Conditioning |
| Exterior Finish | Brick |
| Flooring Type | Tile, Laminate |
| Foundation Type | Concrete |
| Heating Fuel | Natural Gas |
| Heating Type | Forced Air |
| Stories Total | 1 |
| Type | House |
| Utility Water | Municipal Water |
Parking
| Attached Garage |
Land
| Acreage | No |
| Land Amenities | Schools, Public Transit, Ski Area |
| Sewer | Sanitary Sewer |
| Size Depth | 120 Ft ,8 In |
| Size Frontage | 29 Ft ,6 In |
| Size Irregular | 29.53 X 120.74 Ft |
| Size Total Text | 29.53 X 120.74 Ft|under 1/2 Acre |
| Zoning Description | Rm1 |
Rooms
| Level | Type | Length | Width | Dimensions |
|---|---|---|---|---|
| Basement | Eating Area | 2.78 m | 3.35 m | 2.78 m x 3.35 m |
| Basement | Dining Room | 2.13 m | 2.78 m | 2.13 m x 2.78 m |
| Basement | Family Room | 4.19 m | 3.02 m | 4.19 m x 3.02 m |
| Basement | Bedroom 3 | 2.67 m | 4.07 m | 2.67 m x 4.07 m |
| Basement | Bedroom 4 | 2.67 m | 2.86 m | 2.67 m x 2.86 m |
| Main Level | Kitchen | 3.12 m | 2.63 m | 3.12 m x 2.63 m |
| Main Level | Dining Room | 2.46 m | 2.5 m | 2.46 m x 2.5 m |
| Main Level | Family Room | 6.69 m | 3.21 m | 6.69 m x 3.21 m |
| Main Level | Bedroom | 4.28 m | 2.97 m | 4.28 m x 2.97 m |
| Main Level | Bedroom 2 | 3.28 m | 2.9 m | 3.28 m x 2.9 m |
Utilities
| Cable | Available |
| Sewer | Installed |
https://www.realtor.ca/real-estate/27260439/1-2-123-benson-drive-barrie-northwest-northwest
Interested?
Contact us for more information
684 Veteran's Dr #1a, 104515 & 106418
Barrie, Ontario L9J 0H6
(705) 797-4875
(705) 726-5558
www.rightathomerealty.com/






















