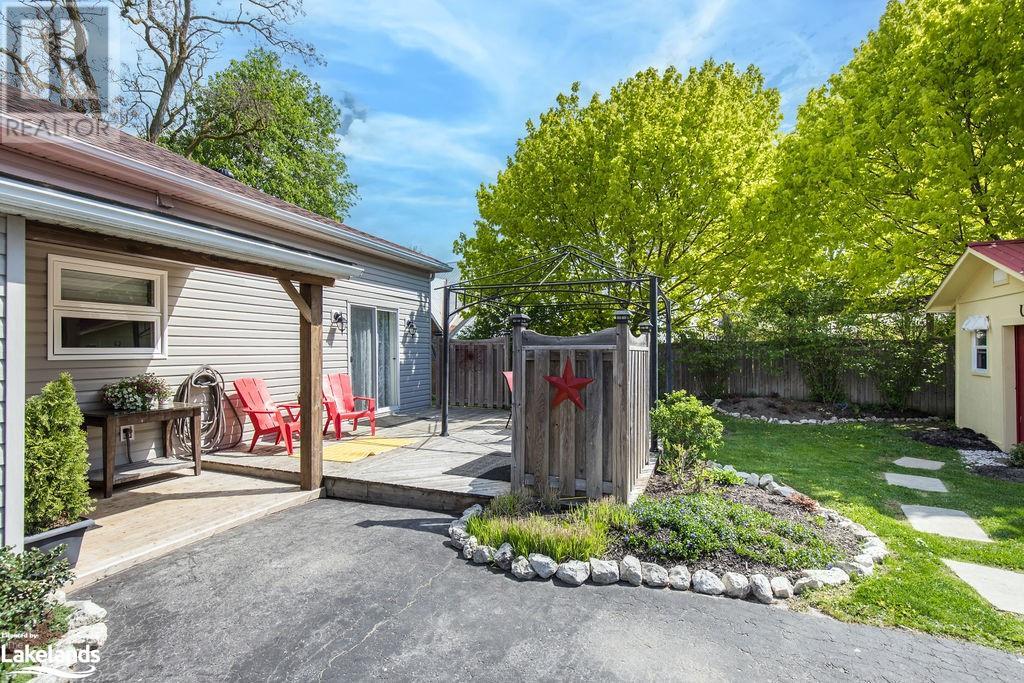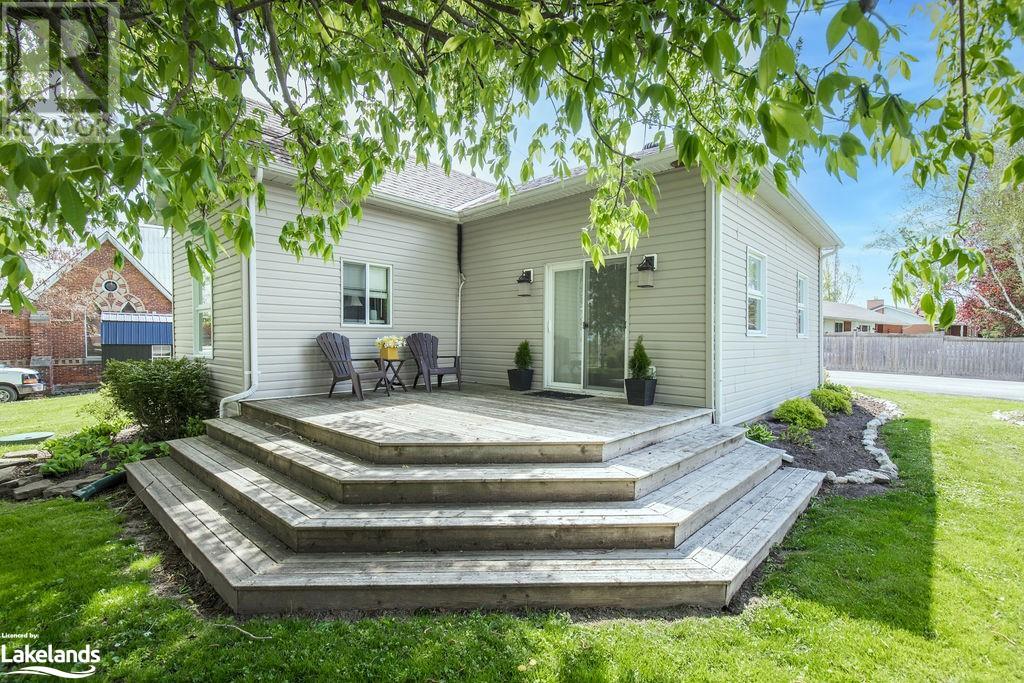1 Erie Street Duntroon, Ontario L0M 1H0
$599,900
This charming updated home features 3 cozy bedrooms, a 4PC bathroom and sits on a spacious lot measuring 66 x 156 ft, offering outdoor entertaining space. Newer windows and doors, as well as heated floors in the bedrooms, bathroom and front entrance ensure energy efficiency. Inside, you'll find beautiful hardwood flooring that adds warmth to the living spaces. The eat-in kitchen is bright and features a double sink and lots of storage space. The living room features a walk-out to a patio perfect for entertaining and the triple wide driveway provides plenty of space for company. The primary bedroom also features a walk-out to a private patio. Additional features include: winterized front porch, newer roof, new septic, upgraded insulation, owned hot water tank, central air and central vac. (id:48303)
Property Details
| MLS® Number | 40635261 |
| Property Type | Single Family |
| Amenities Near By | Ski Area |
| Features | Country Residential |
| Parking Space Total | 9 |
Building
| Bathroom Total | 1 |
| Bedrooms Above Ground | 3 |
| Bedrooms Total | 3 |
| Appliances | Central Vacuum, Dryer, Stove, Washer |
| Architectural Style | Bungalow |
| Basement Development | Unfinished |
| Basement Type | Crawl Space (unfinished) |
| Construction Style Attachment | Detached |
| Cooling Type | Central Air Conditioning |
| Exterior Finish | Vinyl Siding |
| Fixture | Ceiling Fans |
| Foundation Type | Stone |
| Heating Type | In Floor Heating, Heat Pump |
| Stories Total | 1 |
| Size Interior | 1189 Sqft |
| Type | House |
| Utility Water | Dug Well |
Land
| Acreage | No |
| Land Amenities | Ski Area |
| Sewer | Septic System |
| Size Depth | 156 Ft |
| Size Frontage | 66 Ft |
| Size Total Text | Under 1/2 Acre |
| Zoning Description | Hr1 |
Rooms
| Level | Type | Length | Width | Dimensions |
|---|---|---|---|---|
| Main Level | Storage | 4'2'' x 5'3'' | ||
| Main Level | Storage | 4'2'' x 4'1'' | ||
| Main Level | 4pc Bathroom | Measurements not available | ||
| Main Level | Bedroom | 11'5'' x 10'2'' | ||
| Main Level | Bedroom | 11'4'' x 11'0'' | ||
| Main Level | Bedroom | 11'6'' x 11'9'' | ||
| Main Level | Office | 7'10'' x 5'3'' | ||
| Main Level | Kitchen | 14'8'' x 16'1'' | ||
| Main Level | Living Room | 11'0'' x 18'9'' |
https://www.realtor.ca/real-estate/27308025/1-erie-street-duntroon
Interested?
Contact us for more information
112 Hurontario St - Unit B
Collingwood, Ontario L9Y 2L8
(705) 445-5520
www.locationsnorth.com/




































