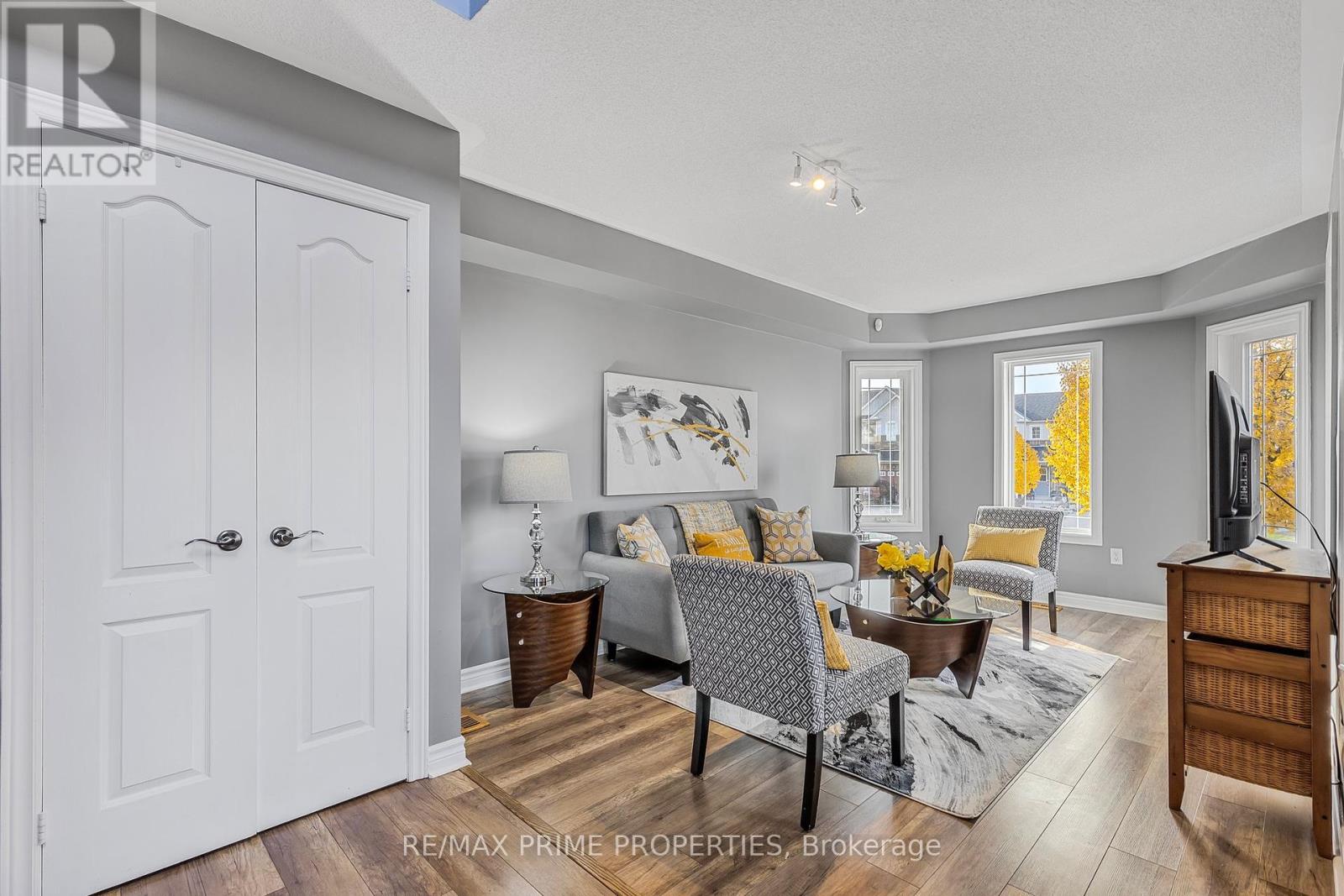1 Lilly Mckeowan Crescent East Gwillimbury (Mt Albert), Ontario L0G 1M0
3 Bedroom
4 Bathroom
Fireplace
Central Air Conditioning
Forced Air
$899,000
Bright and spacious end unit and a corner premium lot backing onto park. Over 1700 square feet. The main floor boasts both a living room and family room area which walks out to a huge landscaped and fully fenced yard. 3 large bedrooms, primary featuring walk-in closet and full ensuite, the basement is also fully finished. Sit and relax on your large front porch overlooking lush gardens. Extra Features direct entrance to garage, solid oak staircase with cathedral ceiling, cold storage (id:48303)
Open House
This property has open houses!
October
26
Saturday
Starts at:
2:00 pm
Ends at:4:00 pm
Property Details
| MLS® Number | N9506679 |
| Property Type | Single Family |
| Community Name | Mt Albert |
| Amenities Near By | Park, Schools |
| Features | Cul-de-sac |
| Parking Space Total | 5 |
| Structure | Shed |
Building
| Bathroom Total | 4 |
| Bedrooms Above Ground | 3 |
| Bedrooms Total | 3 |
| Appliances | Dishwasher, Dryer, Hot Tub, Refrigerator, Stove, Washer |
| Basement Development | Finished |
| Basement Type | N/a (finished) |
| Construction Style Attachment | Attached |
| Cooling Type | Central Air Conditioning |
| Exterior Finish | Aluminum Siding, Brick |
| Fireplace Present | Yes |
| Flooring Type | Carpeted, Laminate, Ceramic |
| Foundation Type | Concrete |
| Half Bath Total | 1 |
| Heating Fuel | Natural Gas |
| Heating Type | Forced Air |
| Stories Total | 2 |
| Type | Row / Townhouse |
| Utility Water | Municipal Water |
Parking
| Garage |
Land
| Acreage | No |
| Fence Type | Fenced Yard |
| Land Amenities | Park, Schools |
| Sewer | Sanitary Sewer |
| Size Depth | 92 Ft ,5 In |
| Size Frontage | 38 Ft ,4 In |
| Size Irregular | 38.35 X 92.48 Ft ; See Geowarehouse |
| Size Total Text | 38.35 X 92.48 Ft ; See Geowarehouse |
Rooms
| Level | Type | Length | Width | Dimensions |
|---|---|---|---|---|
| Second Level | Primary Bedroom | 5.05 m | 3.65 m | 5.05 m x 3.65 m |
| Second Level | Sitting Room | 2.46 m | 2.19 m | 2.46 m x 2.19 m |
| Second Level | Bedroom 2 | 3.29 m | 3.04 m | 3.29 m x 3.04 m |
| Second Level | Bedroom 3 | 4.02 m | 3.04 m | 4.02 m x 3.04 m |
| Basement | Office | 1 m | 1 m | 1 m x 1 m |
| Basement | Recreational, Games Room | 1 m | 1 m | 1 m x 1 m |
| Main Level | Living Room | 4.75 m | 3.04 m | 4.75 m x 3.04 m |
| Main Level | Family Room | 5.36 m | 3.04 m | 5.36 m x 3.04 m |
| Main Level | Kitchen | 3.04 m | 2.83 m | 3.04 m x 2.83 m |
| Main Level | Eating Area | 2.74 m | 2.59 m | 2.74 m x 2.59 m |
Interested?
Contact us for more information
RE/MAX Prime Properties
3 Princess St
Mount Albert, Ontario L0G 1M0
3 Princess St
Mount Albert, Ontario L0G 1M0
(905) 478-1101




































