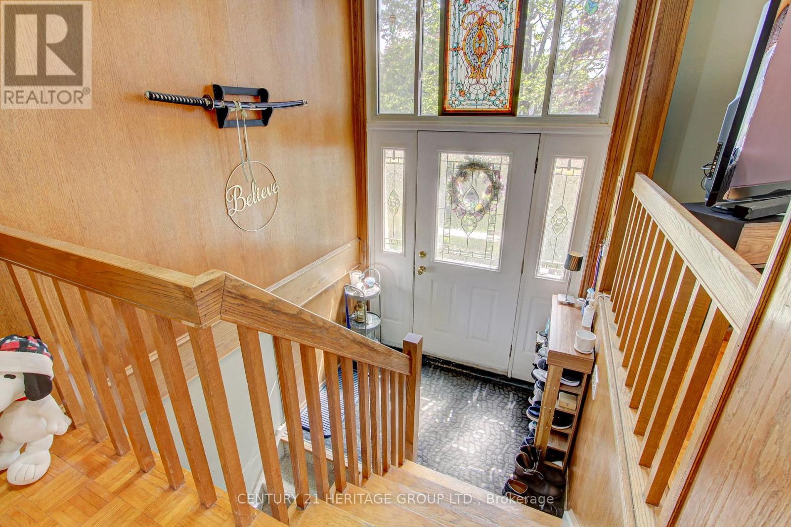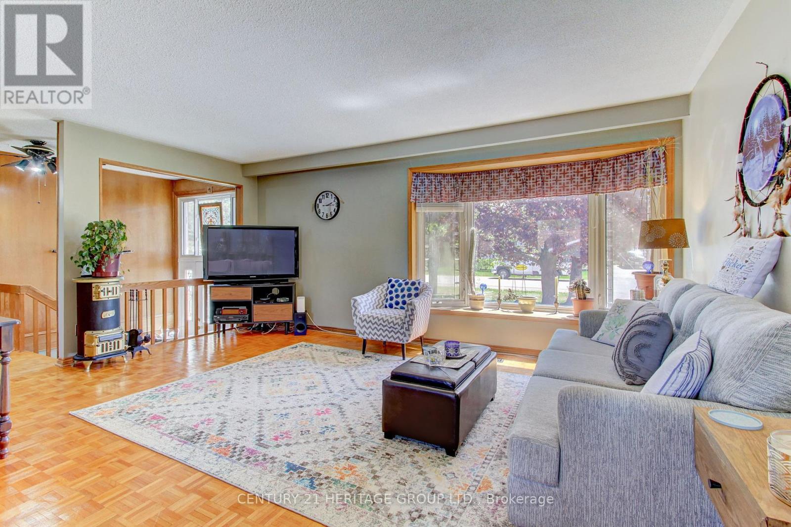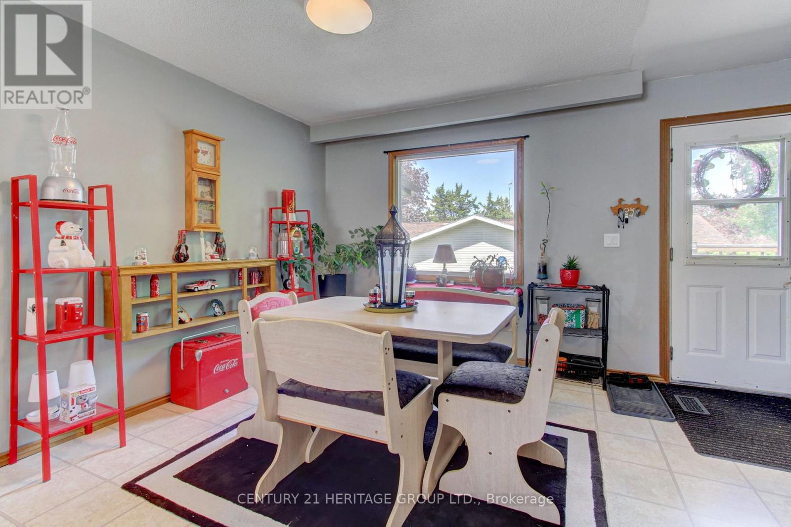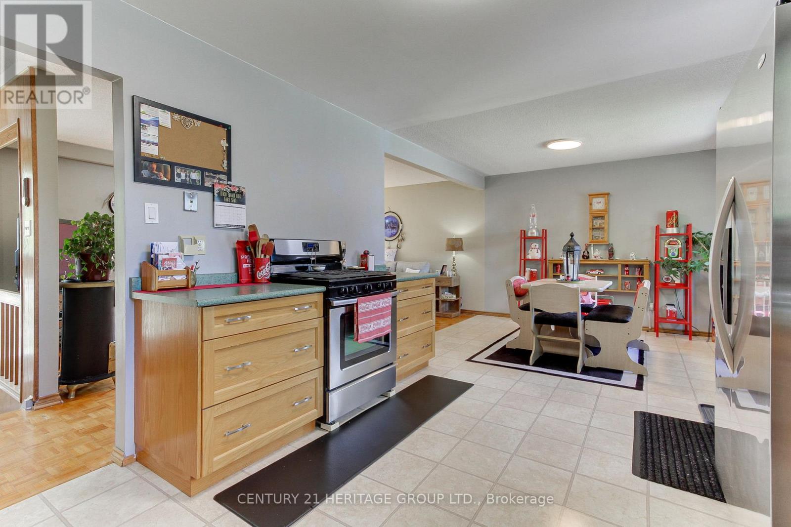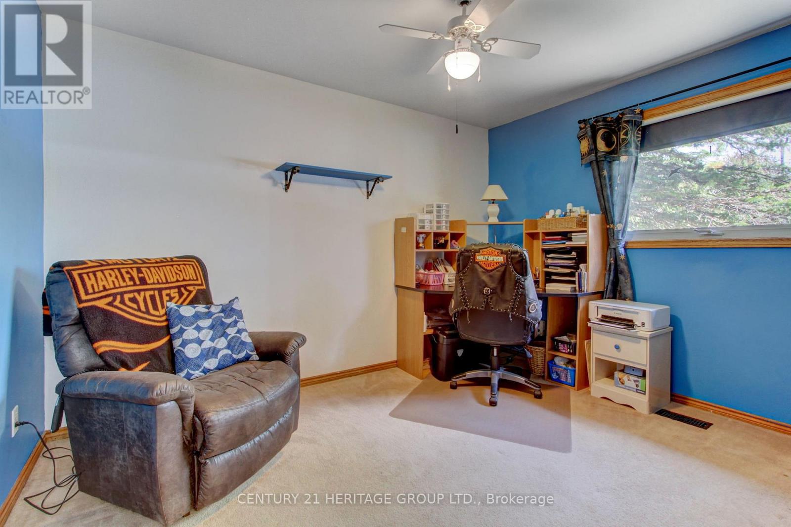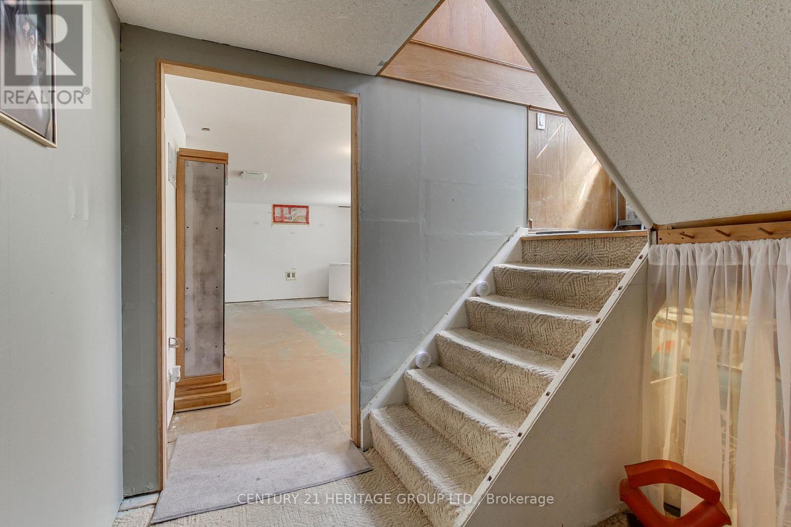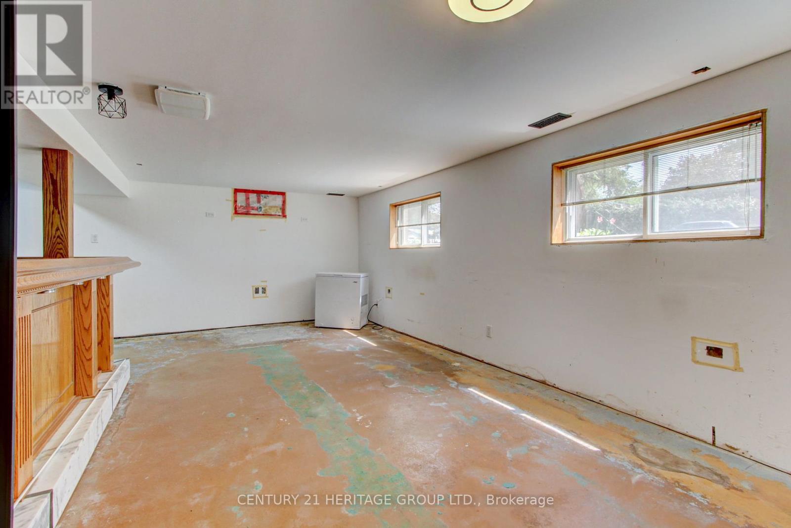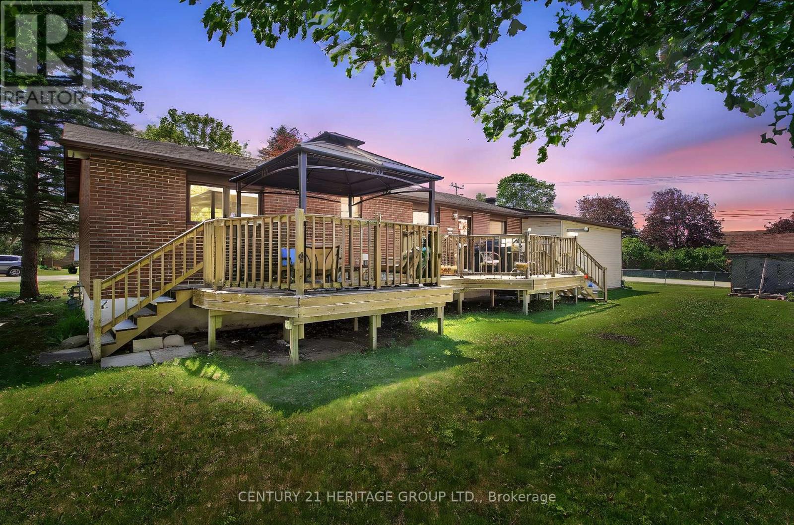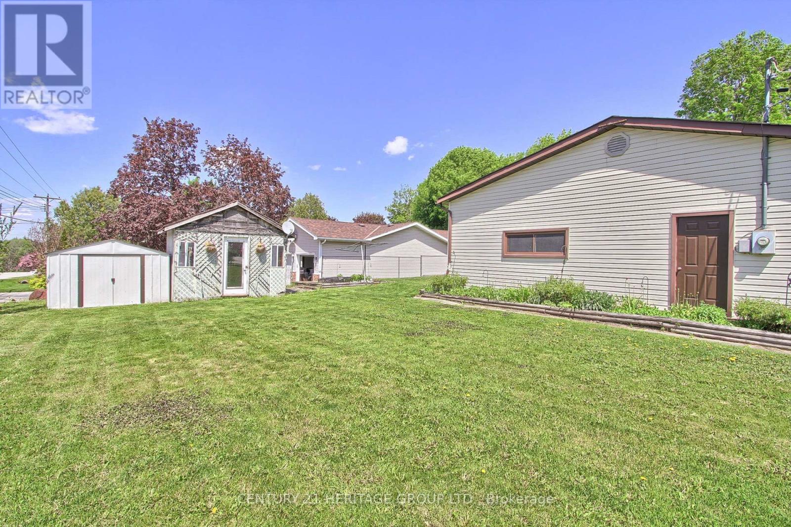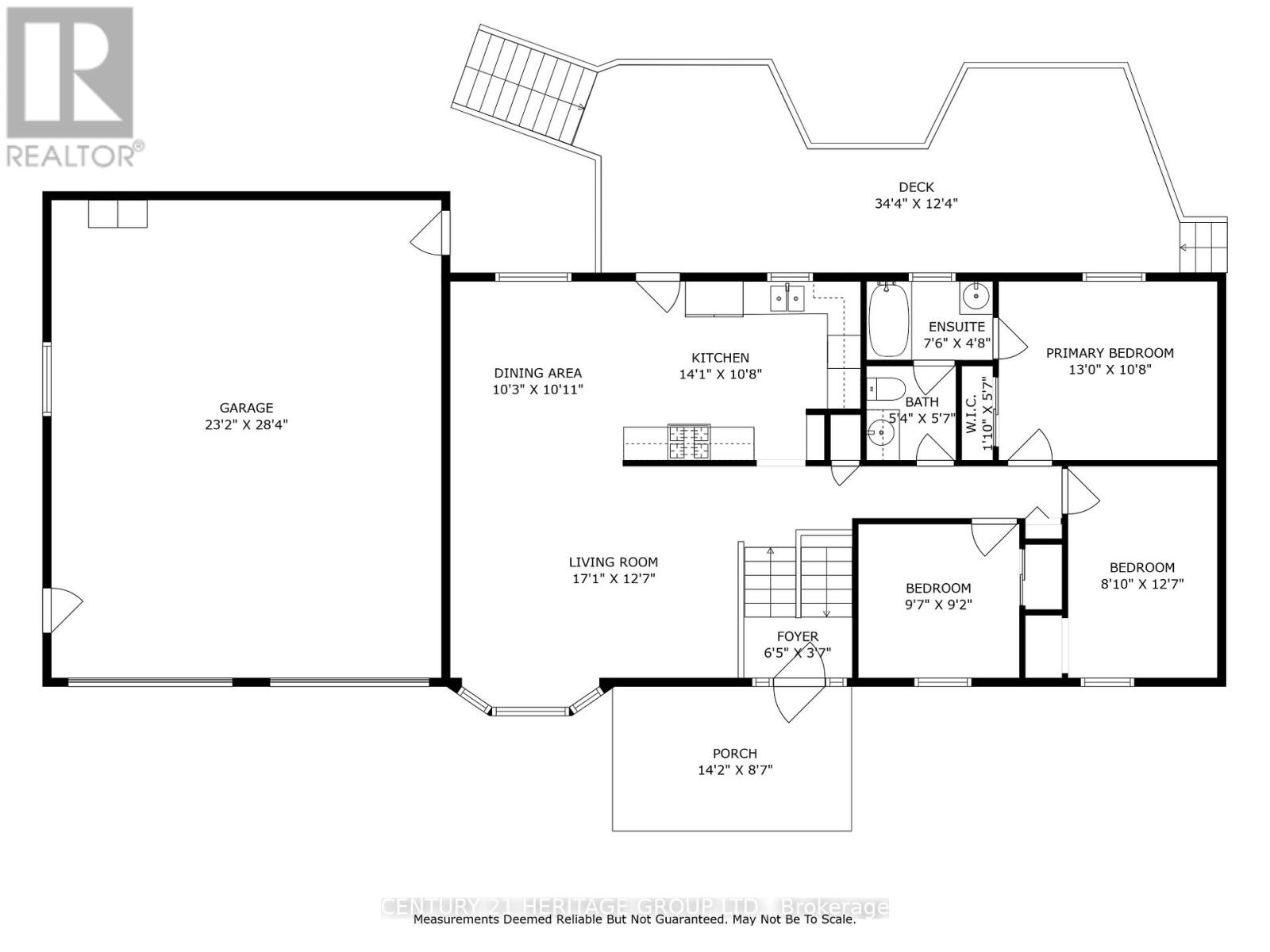1 Park Road Bradford West Gwillimbury, Ontario L0G 1B0
$980,000
Discover this well-loved raised bungalow, nestled in a peaceful, friendly neighbourhood, perfect for those seeking comfort and potential. This spacious home sits on a large lot, offering ample outdoor space and a massive deck with a gazebo ideal for entertaining or relaxing in style. The extra-long driveway accommodates up to 6 cars, leading to an oversized, heated garage, a dream space for a workshop, man cave, and abundant storage. Two sheds provide additional storage or space for hobbies, adding to the homes versatility. Step inside to find large windows flooding the home with natural light, creating a warm and inviting atmosphere. The roof, only 2 years old, ensures worry-free living for years to come. The basement boasts a custom bar, perfect for hosting gatherings or unwinding after a long day. With its solid bones and thoughtful features, this home is ready for your personal finishing touches to transform it into your dream space. Don't miss the chance to own this gem with endless potential! (id:48303)
Property Details
| MLS® Number | N12177295 |
| Property Type | Single Family |
| Community Name | Bradford |
| AmenitiesNearBy | Park |
| CommunityFeatures | School Bus |
| EquipmentType | Water Heater - Gas |
| Features | Irregular Lot Size, Flat Site, Sump Pump |
| ParkingSpaceTotal | 10 |
| RentalEquipmentType | Water Heater - Gas |
| Structure | Shed |
Building
| BathroomTotal | 3 |
| BedroomsAboveGround | 3 |
| BedroomsBelowGround | 1 |
| BedroomsTotal | 4 |
| Appliances | Garage Door Opener Remote(s), Water Heater, Dishwasher, Freezer, Stove, Refrigerator |
| ArchitecturalStyle | Raised Bungalow |
| BasementDevelopment | Partially Finished |
| BasementType | N/a (partially Finished) |
| ConstructionStyleAttachment | Detached |
| CoolingType | Central Air Conditioning |
| ExteriorFinish | Brick Facing |
| FireProtection | Smoke Detectors |
| FoundationType | Concrete |
| HalfBathTotal | 1 |
| HeatingFuel | Natural Gas |
| HeatingType | Forced Air |
| StoriesTotal | 1 |
| SizeInterior | 1100 - 1500 Sqft |
| Type | House |
| UtilityWater | Municipal Water |
Parking
| Garage |
Land
| Acreage | No |
| FenceType | Fenced Yard |
| LandAmenities | Park |
| Sewer | Septic System |
| SizeDepth | 125 Ft |
| SizeFrontage | 100 Ft |
| SizeIrregular | 100 X 125 Ft |
| SizeTotalText | 100 X 125 Ft |
Rooms
| Level | Type | Length | Width | Dimensions |
|---|---|---|---|---|
| Basement | Bedroom | 4.19 m | 3.38 m | 4.19 m x 3.38 m |
| Main Level | Kitchen | 4.29 m | 3.25 m | 4.29 m x 3.25 m |
| Main Level | Dining Room | 3.12 m | 3.33 m | 3.12 m x 3.33 m |
| Main Level | Family Room | 6.07 m | 3.84 m | 6.07 m x 3.84 m |
| Main Level | Bedroom 3 | 2.92 m | 2.79 m | 2.92 m x 2.79 m |
| Main Level | Primary Bedroom | 3.96 m | 3.25 m | 3.96 m x 3.25 m |
| Main Level | Bedroom 2 | 2.69 m | 3.84 m | 2.69 m x 3.84 m |
Utilities
| Cable | Installed |
https://www.realtor.ca/real-estate/28375379/1-park-road-bradford-west-gwillimbury-bradford-bradford
Interested?
Contact us for more information
17035 Yonge St. Suite 100
Newmarket, Ontario L3Y 5Y1








