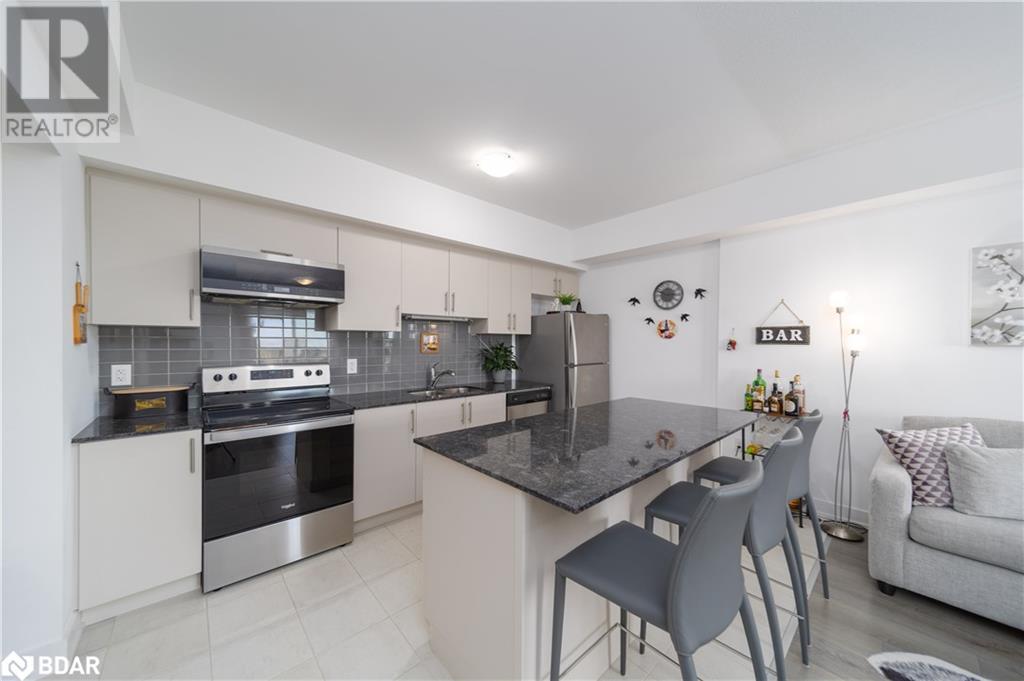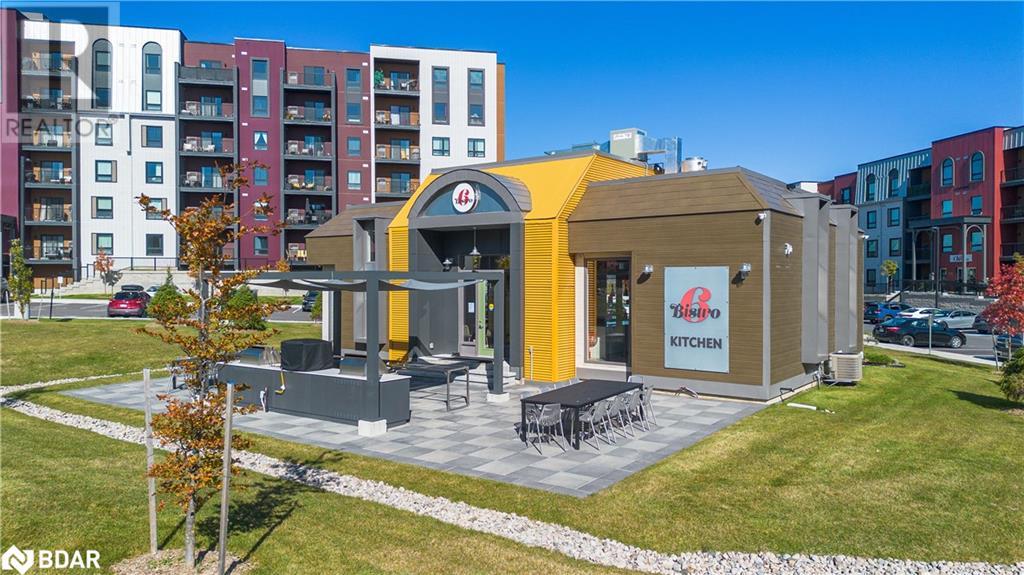10 Culinary Lane Unit# 607 Barrie, Ontario L9J 0K2
$499,900Maintenance, Insurance, Landscaping, Property Management, Water, Parking
$427.54 Monthly
Maintenance, Insurance, Landscaping, Property Management, Water, Parking
$427.54 Monthly**OPEN HOUSE SUN OCT 27TH 12-2PM**This stunning 6th-floor penthouse features an open-concept living space that flows seamlessly onto a private balcony with east exposure. Enjoy a gas BBQ hook-up (yes, barbecues are permitted in this building!) and a roof overhang that protects you from rain and snow. The large kitchen includes an island that overlooks a spacious, bright great room. With two generous bedrooms featuring double-door closets and large windows showcasing serene treetop views, this home offers tranquility and comfort. For cooking enthusiasts, the existing electric stove can easily be converted to gas, thanks to the existing gas rough-in. The expansive bathroom boasts a walk-in glass shower for added safety and luxury. With 9-foot ceilings throughout, the unit feels spacious and airy. It comes with one indoor parking space conveniently connected to the elevators for your comfort, along with in-unit laundry. Located in the south end of Barrie, you’re within walking distance of the South Barrie GO Station, banks, and a newly built grocery store. The building also features a community kitchen designed for large private functions, a kids' playground, and a well-equipped gym. Owned underground parking #22. (id:48303)
Property Details
| MLS® Number | 40667532 |
| Property Type | Single Family |
| Amenities Near By | Place Of Worship, Public Transit, Schools, Shopping |
| Community Features | School Bus |
| Equipment Type | Water Heater |
| Features | Cul-de-sac, Balcony, Automatic Garage Door Opener |
| Parking Space Total | 1 |
| Rental Equipment Type | Water Heater |
| Structure | Playground |
Building
| Bathroom Total | 1 |
| Bedrooms Above Ground | 2 |
| Bedrooms Total | 2 |
| Amenities | Exercise Centre, Party Room |
| Appliances | Dishwasher, Dryer, Refrigerator, Washer, Microwave Built-in |
| Basement Type | None |
| Constructed Date | 2022 |
| Construction Style Attachment | Attached |
| Cooling Type | Central Air Conditioning |
| Exterior Finish | Metal, Stucco |
| Heating Fuel | Natural Gas |
| Heating Type | Forced Air |
| Stories Total | 1 |
| Size Interior | 939 Sqft |
| Type | Apartment |
| Utility Water | Municipal Water |
Parking
| Attached Garage | |
| Visitor Parking |
Land
| Access Type | Rail Access |
| Acreage | No |
| Land Amenities | Place Of Worship, Public Transit, Schools, Shopping |
| Landscape Features | Lawn Sprinkler |
| Sewer | Municipal Sewage System |
| Size Total Text | Unknown |
| Zoning Description | Res |
Rooms
| Level | Type | Length | Width | Dimensions |
|---|---|---|---|---|
| Main Level | Kitchen | 13'8'' x 9'6'' | ||
| Main Level | 3pc Bathroom | Measurements not available | ||
| Main Level | Bedroom | 11'0'' x 9'2'' | ||
| Main Level | Primary Bedroom | 12'1'' x 11'10'' | ||
| Main Level | Great Room | 15'10'' x 13'8'' |
Utilities
| Natural Gas | Available |
https://www.realtor.ca/real-estate/27568956/10-culinary-lane-unit-607-barrie
Interested?
Contact us for more information
516 Bryne Drive, Unit J
Barrie, Ontario L4N 9P6
(705) 720-2200
(705) 733-2200
516 Bryne Drive, Unit J
Barrie, Ontario L4N 9P6
(705) 720-2200
(705) 733-2200





















