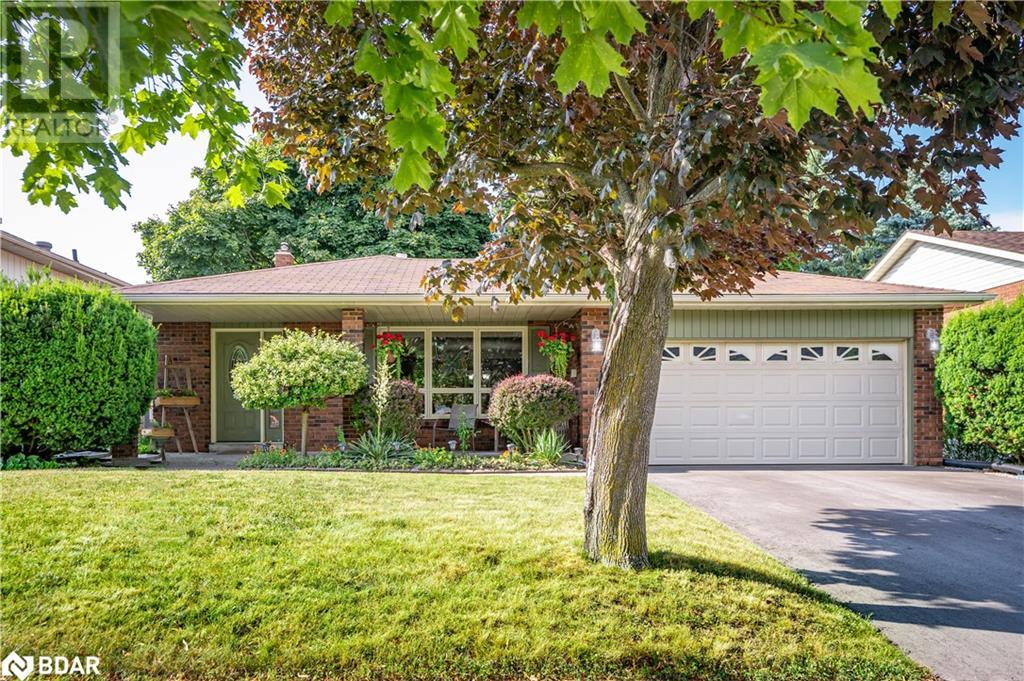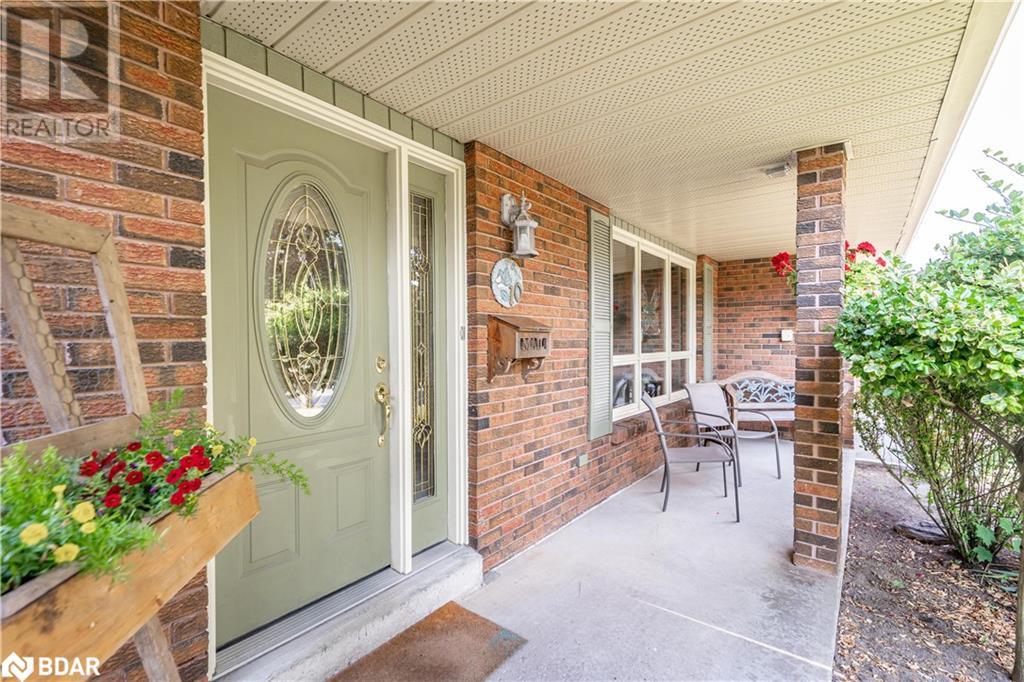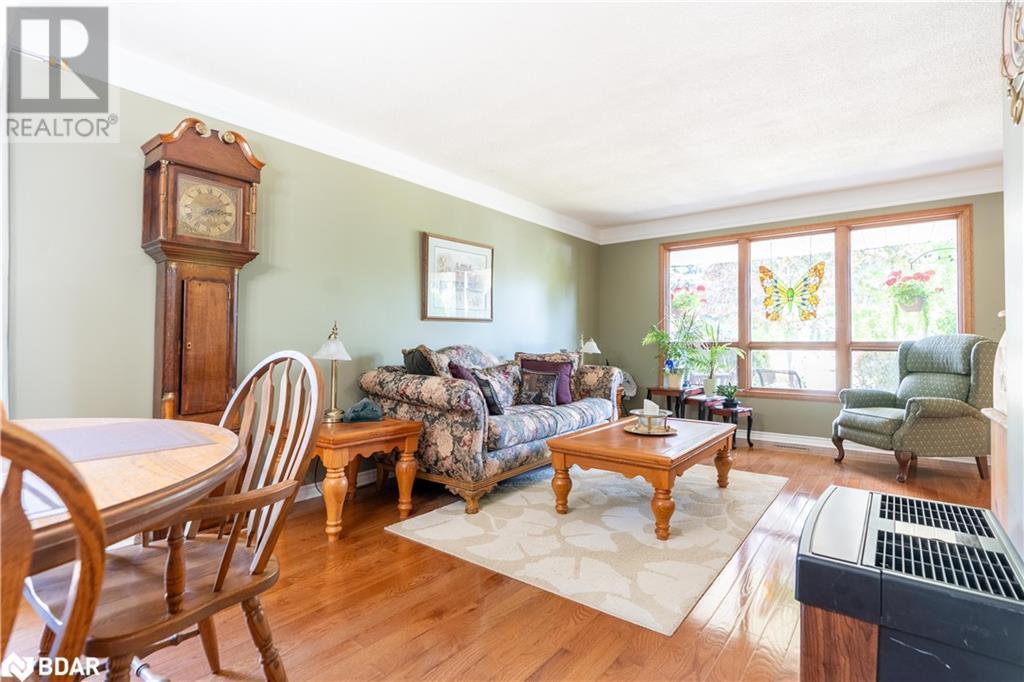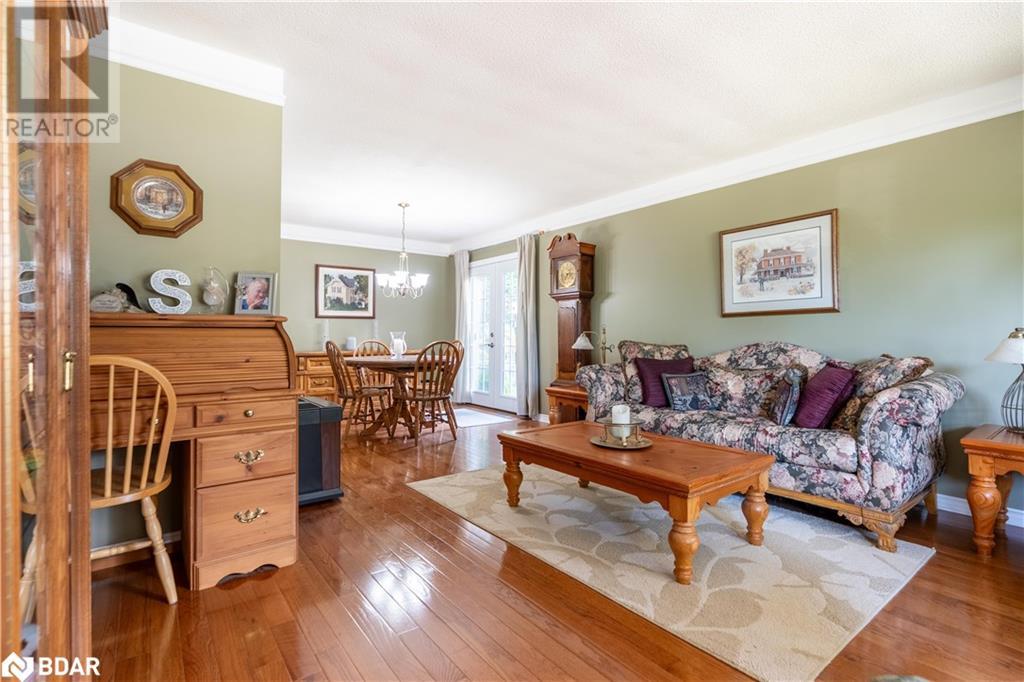10 Grand Place Barrie, Ontario L4N 4Y3
$774,900
PRIME LOCATION - ALLANDALE HEIGHTS! Tucked away on a quiet cul-de-sac in one of Barries most sought-after family neighbourhoods, this beautifully maintained 4-level backsplit offers space, comfort, and timeless charm. Featuring 4 bedrooms and 2 full bathrooms, this home is perfect for growing families or those who love to entertain. Step inside to discover a bright open-concept eat-in kitchen with vaulted ceilings, pot lighting, and overlooks the lower level family room, complete with a cozy gas fireplace. Hardwood flooring runs throughout the formal living and dining rooms, accented by a large picture window that fills the space with natural light. The updated main bathroom (2020) is a spa-like retreat, showcasing a separate glass shower and deep soaker tub. Enjoy outdoor living in the fenced backyard oasis, featuring two walk-outs, interlock walkways, a spacious deck, and a gazebo (new 2024) on the private patio area. Mature trees and lush landscaping provide peace and privacy, along with a garden shed for added storage. Double-car garage, new driveway (2024). Walking distance to top-rated schools, parks and rec centre. Just minutes to Allandale GO Station, HWY 400, and Barries stunning waterfront! This home exudes pride of ownership and is truly move-in ready. Shows 10+ (id:48303)
Property Details
| MLS® Number | 40750595 |
| Property Type | Single Family |
| AmenitiesNearBy | Park, Schools |
| CommunityFeatures | Community Centre |
| EquipmentType | None |
| Features | Cul-de-sac |
| ParkingSpaceTotal | 4 |
| RentalEquipmentType | None |
Building
| BathroomTotal | 2 |
| BedroomsAboveGround | 3 |
| BedroomsBelowGround | 1 |
| BedroomsTotal | 4 |
| Appliances | Dishwasher, Dryer, Refrigerator, Stove, Washer, Window Coverings |
| BasementDevelopment | Partially Finished |
| BasementType | Partial (partially Finished) |
| ConstructedDate | 1980 |
| ConstructionStyleAttachment | Detached |
| CoolingType | None |
| ExteriorFinish | Brick, Vinyl Siding |
| FoundationType | Poured Concrete |
| HeatingFuel | Natural Gas |
| HeatingType | Forced Air |
| SizeInterior | 1707 Sqft |
| Type | House |
| UtilityWater | Municipal Water |
Parking
| Attached Garage |
Land
| Acreage | No |
| LandAmenities | Park, Schools |
| Sewer | Municipal Sewage System |
| SizeFrontage | 55 Ft |
| SizeTotalText | Under 1/2 Acre |
| ZoningDescription | Res, |
Rooms
| Level | Type | Length | Width | Dimensions |
|---|---|---|---|---|
| Second Level | 4pc Bathroom | Measurements not available | ||
| Second Level | Bedroom | 9'1'' x 8'9'' | ||
| Second Level | Bedroom | 12'7'' x 10'4'' | ||
| Second Level | Primary Bedroom | 12'5'' x 10'4'' | ||
| Basement | Laundry Room | 14'9'' x 10'1'' | ||
| Lower Level | Bedroom | 12'0'' x 10'4'' | ||
| Lower Level | 3pc Bathroom | Measurements not available | ||
| Lower Level | Family Room | 19'3'' x 12'0'' | ||
| Main Level | Eat In Kitchen | 11'1'' x 16'4'' | ||
| Main Level | Dining Room | 12'4'' x 10'4'' | ||
| Main Level | Living Room | 11'7'' x 13'7'' |
https://www.realtor.ca/real-estate/28597565/10-grand-place-barrie
Interested?
Contact us for more information
299 Lakeshore Drive, Suite 100
Barrie, Ontario L4N 7Y9




























