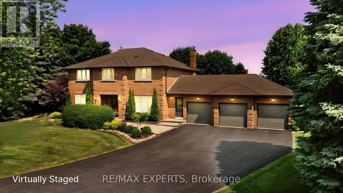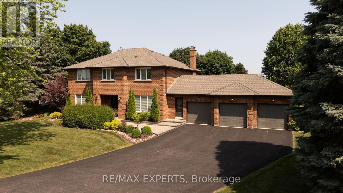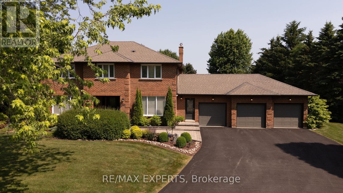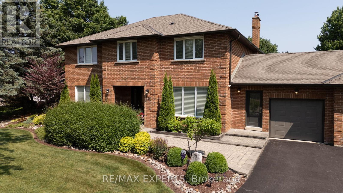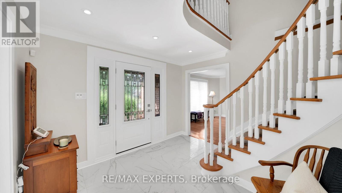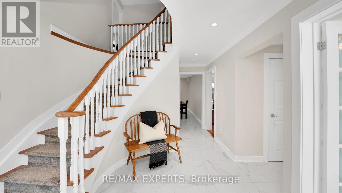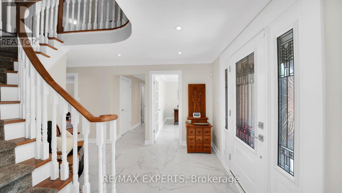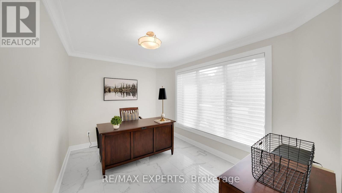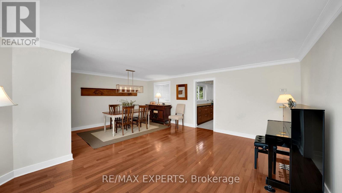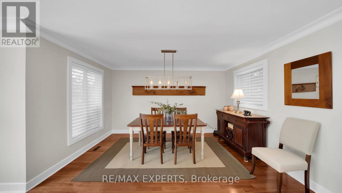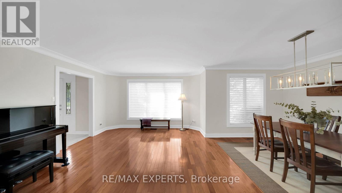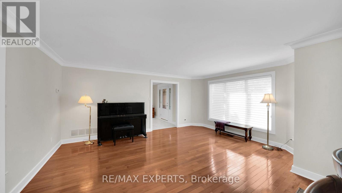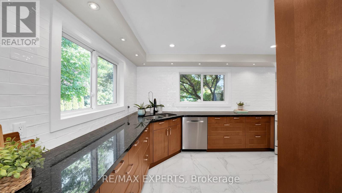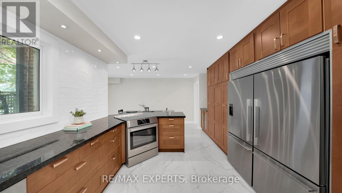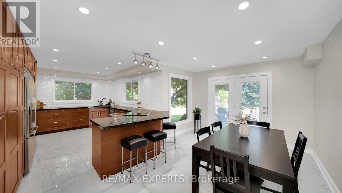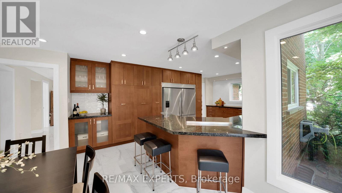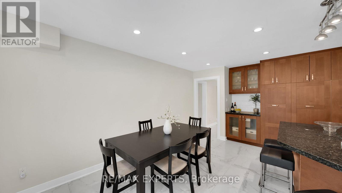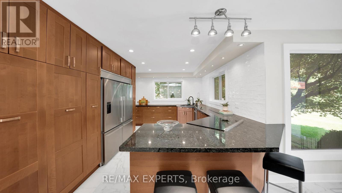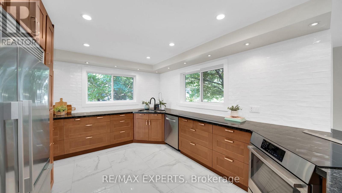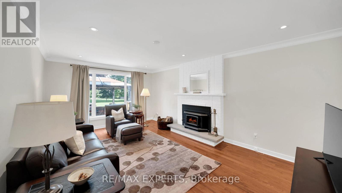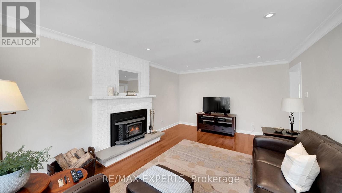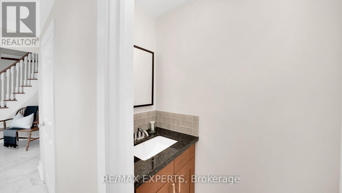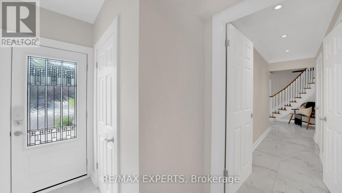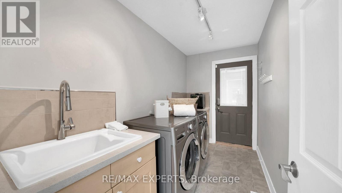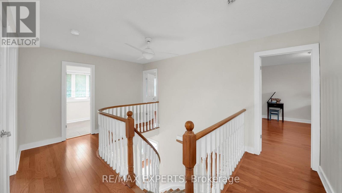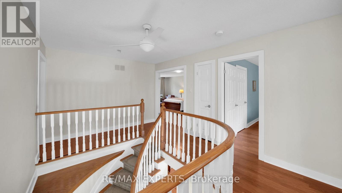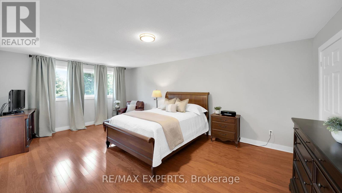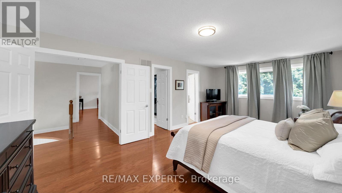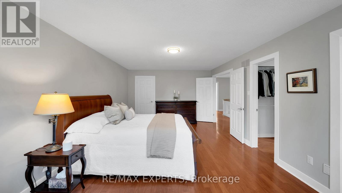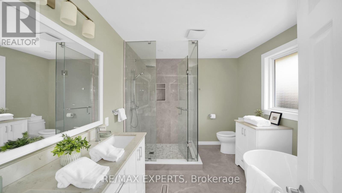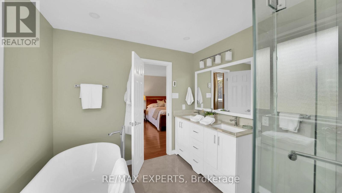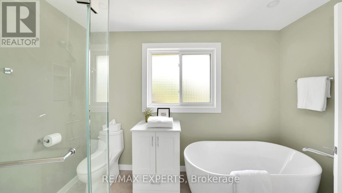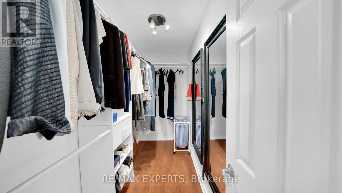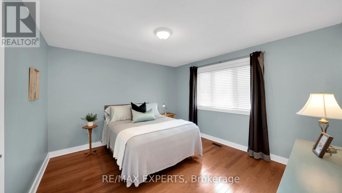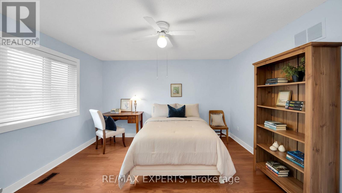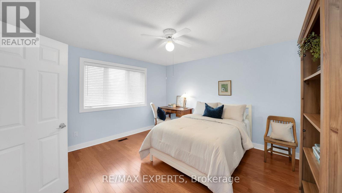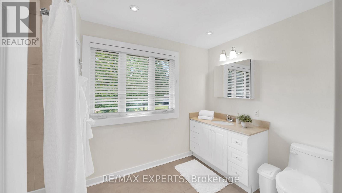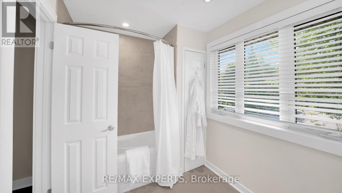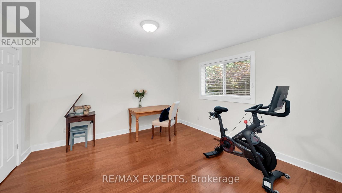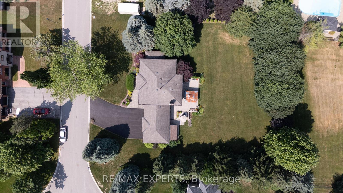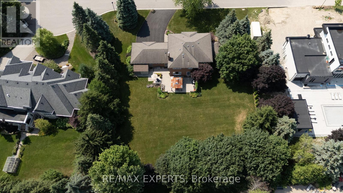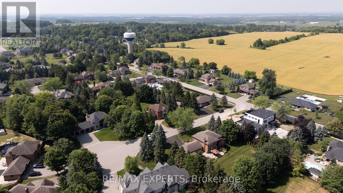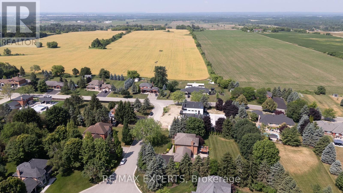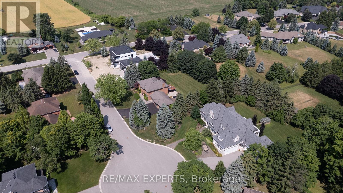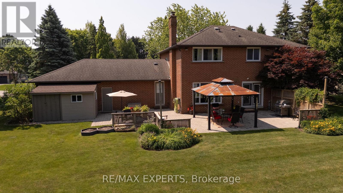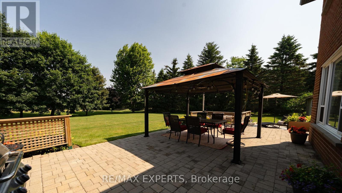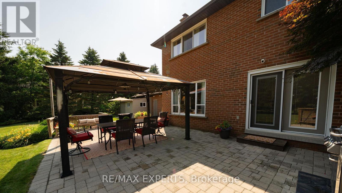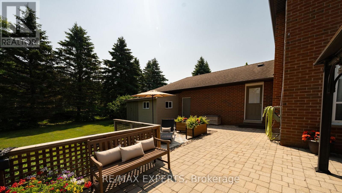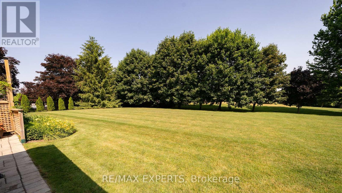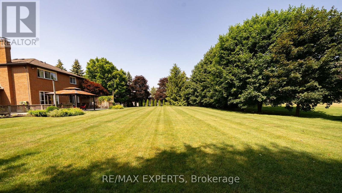10 Kehoe Court King, Ontario L0G 1N0
$2,488,000
Perfect for the discerning buyer, this beautifully updated and meticulously cared-for 3000sf executive home is nestled on a peaceful cul-de-sac away from any developments. Boasting 4 spacious bedrooms & 3 modern bathrooms. the property sits on a generous pool-sized lot of over half an acre. Enhanced by mature landscaping, it offers unparalleled privacy with a scenic rear yard backdrop of neighboring yards. On the main level, you'll discover a spacious open-concept living & dining area paired with a modern kitchen that showcases picturesque backyard views. The kitchen is equipped with a black Riobel faucet, side-by-side Fisher Paykel 31" Fridge & 31"Freezer, a Bosch Flex Induction Stove, Bosch Dishwasher and a dedicated coffee or beverage nook designed for effortless entertaining. The cozy family room, complete with a wood-burning fireplace, offers a relaxing retreat with views of the expansive backyard. Additionally, the bright and versatile main floor office with crown molding can easily be transformed into a 5th bedroom. Convenience is key, with a second mudroom entrance, direct access to the garage & a functional main floor laundry area. The second level features a luxurious primary suite complete with a walk-in closet & another large closet & a stunning 5-piece ensuite bathroom. The ensuite boasts a freestanding tub for serene moments of relaxation, alongside a separate shower enclosure for added convenience. Additionally, the upper floor accommodates three additional generously sized bedrooms, each thoughtfully designed for comfort, as well as an oversized 4-piece bathroom that complements the needs of a growing family or visiting guests. Adding to its appeal, this property includes three attached garages paired with an expansive driveway, offering ample space for multiple vehicles and effortless access. Whether hosting gatherings or celebrating quiet moments at home, every detail of this residence is designed with a harmonious blend of luxury and practicalit (id:48303)
Property Details
| MLS® Number | N12262580 |
| Property Type | Single Family |
| Community Name | Nobleton |
| AmenitiesNearBy | Golf Nearby, Place Of Worship |
| CommunityFeatures | Community Centre, School Bus |
| EquipmentType | Water Heater |
| Features | Cul-de-sac, Irregular Lot Size, Flat Site, Carpet Free |
| ParkingSpaceTotal | 9 |
| RentalEquipmentType | Water Heater |
| Structure | Porch, Shed |
Building
| BathroomTotal | 3 |
| BedroomsAboveGround | 4 |
| BedroomsTotal | 4 |
| Amenities | Canopy, Fireplace(s) |
| Appliances | Garage Door Opener Remote(s), Central Vacuum, Water Meter, Dishwasher, Dryer, Freezer, Garage Door Opener, Oven, Washer, Water Softener, Window Coverings, Refrigerator |
| BasementDevelopment | Unfinished |
| BasementType | Full (unfinished) |
| ConstructionStyleAttachment | Detached |
| CoolingType | Central Air Conditioning |
| ExteriorFinish | Brick |
| FireProtection | Alarm System |
| FireplacePresent | Yes |
| FlooringType | Hardwood, Tile |
| FoundationType | Poured Concrete |
| HalfBathTotal | 1 |
| HeatingFuel | Natural Gas |
| HeatingType | Forced Air |
| StoriesTotal | 2 |
| SizeInterior | 2500 - 3000 Sqft |
| Type | House |
| UtilityWater | Municipal Water |
Parking
| Attached Garage | |
| Garage |
Land
| Acreage | No |
| LandAmenities | Golf Nearby, Place Of Worship |
| LandscapeFeatures | Landscaped |
| Sewer | Sanitary Sewer |
| SizeDepth | 168 Ft ,3 In |
| SizeFrontage | 144 Ft ,7 In |
| SizeIrregular | 144.6 X 168.3 Ft ; Premium Lot On Cul-de-sac |
| SizeTotalText | 144.6 X 168.3 Ft ; Premium Lot On Cul-de-sac|1/2 - 1.99 Acres |
| ZoningDescription | Residential |
Rooms
| Level | Type | Length | Width | Dimensions |
|---|---|---|---|---|
| Second Level | Bathroom | Measurements not available | ||
| Second Level | Primary Bedroom | 6.4 m | 3.97 m | 6.4 m x 3.97 m |
| Second Level | Bedroom 2 | 3.97 m | 3.69 m | 3.97 m x 3.69 m |
| Second Level | Bedroom 3 | 4.1 m | 3.97 m | 4.1 m x 3.97 m |
| Second Level | Bedroom 4 | 4.1 m | 3.97 m | 4.1 m x 3.97 m |
| Main Level | Living Room | 5.44 m | 4.2 m | 5.44 m x 4.2 m |
| Main Level | Laundry Room | 3.36 m | 1.77 m | 3.36 m x 1.77 m |
| Main Level | Dining Room | 4.14 m | 2.77 m | 4.14 m x 2.77 m |
| Main Level | Family Room | 5.75 m | 3.8 m | 5.75 m x 3.8 m |
| Main Level | Kitchen | 4.1 m | 3.36 m | 4.1 m x 3.36 m |
| Main Level | Eating Area | 5.35 m | 3.36 m | 5.35 m x 3.36 m |
| Main Level | Office | 3.9 m | 2.82 m | 3.9 m x 2.82 m |
Utilities
| Cable | Available |
| Electricity | Installed |
| Sewer | Installed |
https://www.realtor.ca/real-estate/28558761/10-kehoe-court-king-nobleton-nobleton
Interested?
Contact us for more information
277 Cityview Blvd Unit: 16
Vaughan, Ontario L4H 5A4

