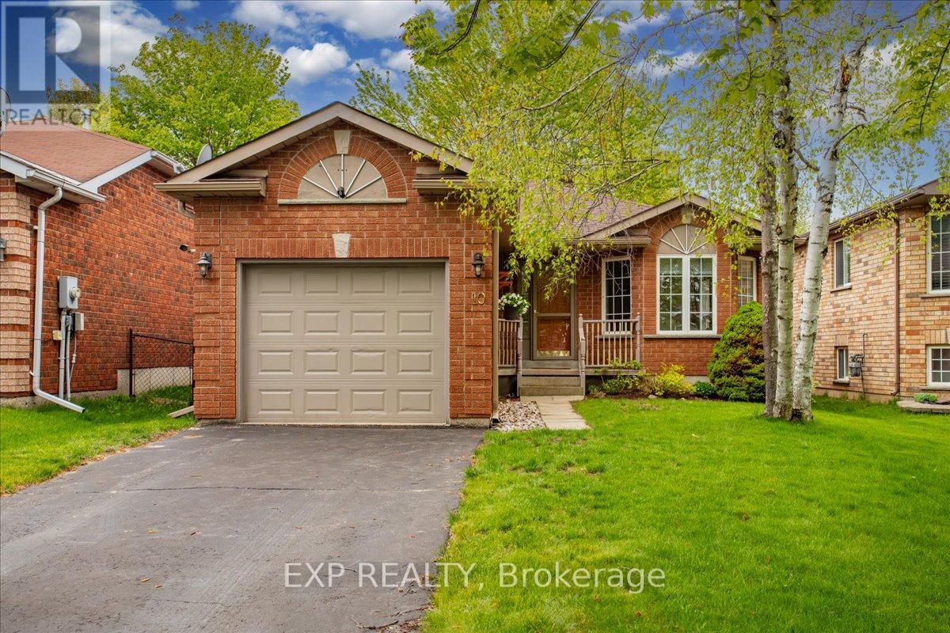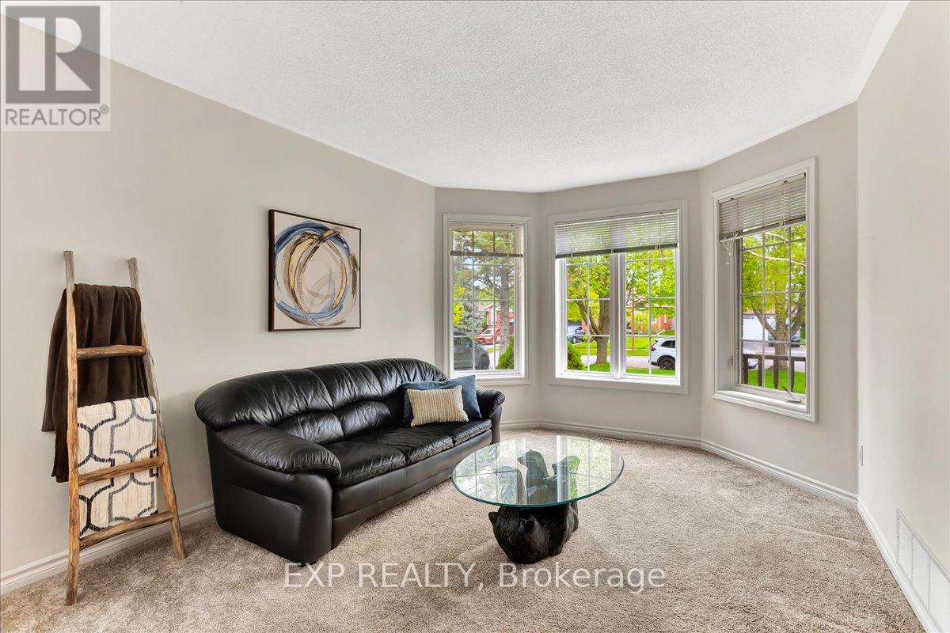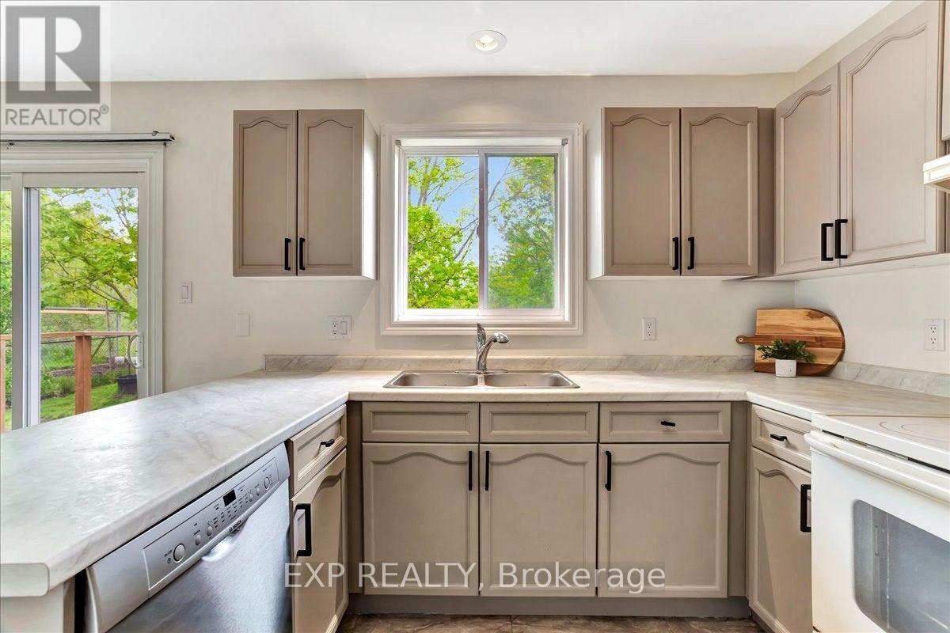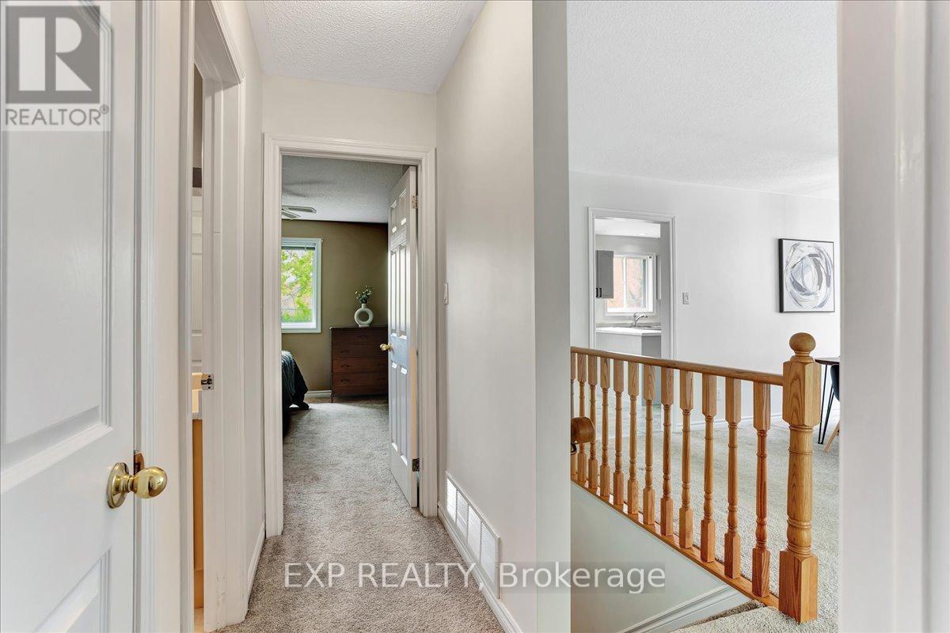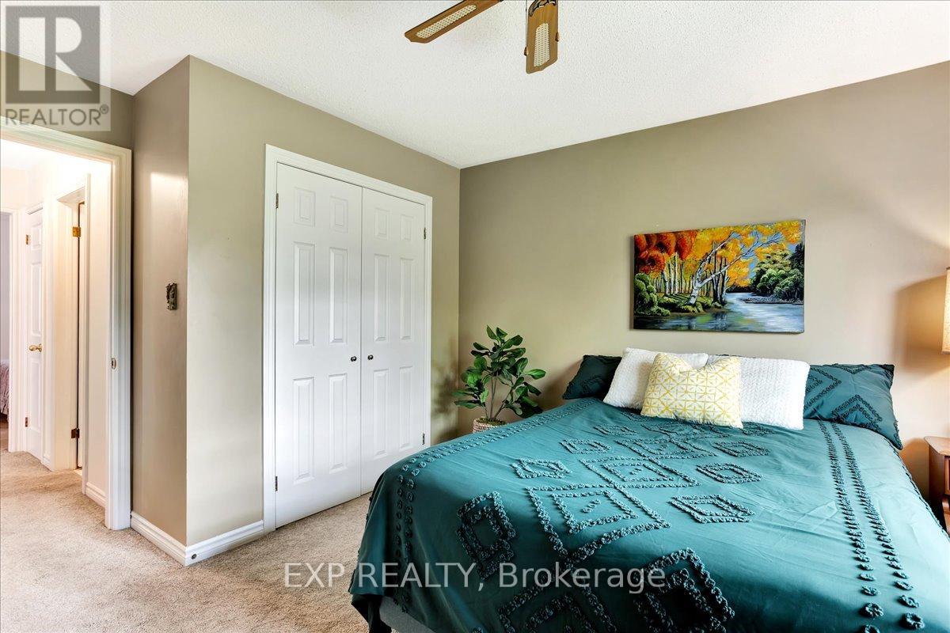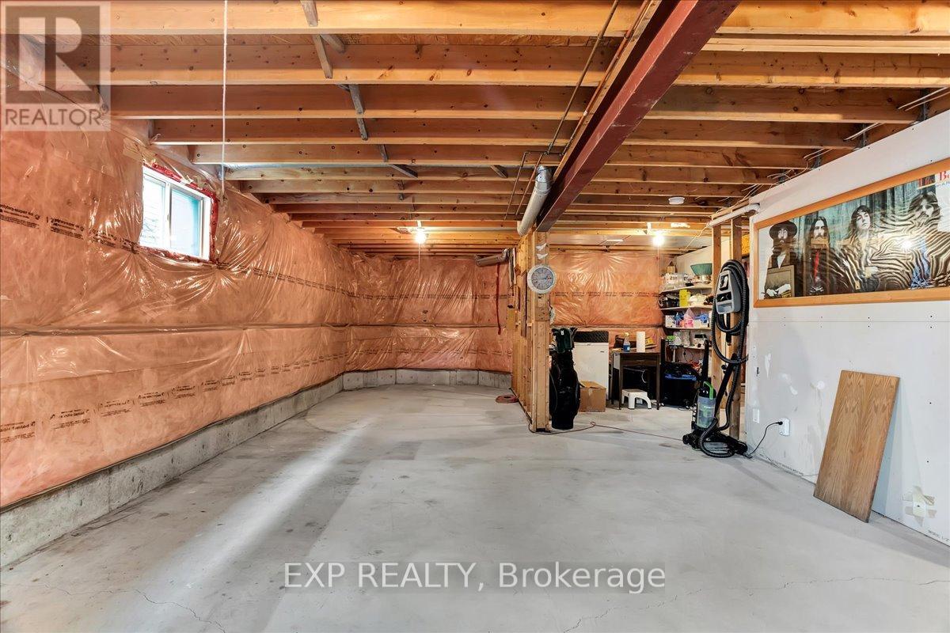10 Wallwins Way Barrie, Ontario L4N 8M1
$699,900
Tucked away on a quiet side street in one of Barrie's most desirable neighborhoods, 10 Wallwins Way is the perfect retreat for first-time buyers or those looking to downsize in comfort. This charming all-brick bungalow features 2+1 bedrooms and a 4-piece bathroom, and has been lovingly cared for by its original owner showcasing pride of ownership at every turn. Step into the sunlit, eat-in kitchen, where sliding doors lead to a private deck and a fully fenced yard backing onto a peaceful ravine, surrounded by mature trees. Whether you're sipping morning coffee or unwinding in the evening, this backyard oasis offers serenity and seclusion. Natural light pours through the bay window into the cozy living area, highlighting the home's clean, high-quality finishes. Downstairs, the partially finished basement includes a spacious, builder-installed bedroom complete with a closet and windows. With a rough-in for a second bathroom and generously sized living area, this home offers room to grow and tailor it to your lifestyle. Located just a 5-minute stroll to Lake Simcoe, and mere minutes from downtown Barrie and the Allandale GO Station, this home combines comfort, convenience, and charm. Your next chapter begins here... (id:48303)
Property Details
| MLS® Number | S12159219 |
| Property Type | Single Family |
| Community Name | South Shore |
| AmenitiesNearBy | Public Transit, Park |
| EquipmentType | Water Heater - Gas |
| ParkingSpaceTotal | 3 |
| RentalEquipmentType | Water Heater - Gas |
Building
| BathroomTotal | 1 |
| BedroomsAboveGround | 2 |
| BedroomsBelowGround | 1 |
| BedroomsTotal | 3 |
| Age | 16 To 30 Years |
| Appliances | Garage Door Opener Remote(s), Central Vacuum, Dryer, Freezer, Hood Fan, Stove, Washer, Refrigerator |
| BasementDevelopment | Partially Finished |
| BasementType | Full (partially Finished) |
| ConstructionStyleAttachment | Detached |
| CoolingType | Central Air Conditioning |
| ExteriorFinish | Brick |
| FlooringType | Carpeted, Vinyl |
| FoundationType | Poured Concrete |
| HeatingFuel | Natural Gas |
| HeatingType | Forced Air |
| SizeInterior | 700 - 1100 Sqft |
| Type | House |
| UtilityWater | Municipal Water |
Parking
| Attached Garage | |
| Garage | |
| Tandem |
Land
| Acreage | No |
| FenceType | Fenced Yard |
| LandAmenities | Public Transit, Park |
| Sewer | Sanitary Sewer |
| SizeDepth | 114 Ft ,9 In |
| SizeFrontage | 39 Ft ,4 In |
| SizeIrregular | 39.4 X 114.8 Ft |
| SizeTotalText | 39.4 X 114.8 Ft |
| ZoningDescription | Rm2(sp-73) |
Rooms
| Level | Type | Length | Width | Dimensions |
|---|---|---|---|---|
| Second Level | Bedroom 2 | 3.07 m | 3.12 m | 3.07 m x 3.12 m |
| Basement | Bedroom 3 | 2.99 m | 4.09 m | 2.99 m x 4.09 m |
| Main Level | Primary Bedroom | 3.72 m | 4.03 m | 3.72 m x 4.03 m |
| Main Level | Eating Area | 2.26 m | 2.93 m | 2.26 m x 2.93 m |
| Main Level | Kitchen | 2.92 m | 2.93 m | 2.92 m x 2.93 m |
| Main Level | Dining Room | 4.78 m | 2.39 m | 4.78 m x 2.39 m |
| Main Level | Living Room | 3.3 m | 4.21 m | 3.3 m x 4.21 m |
https://www.realtor.ca/real-estate/28336460/10-wallwins-way-barrie-south-shore-south-shore
Interested?
Contact us for more information
49 High Street Unit 3rd Floor
Barrie, Ontario L4N 5J4

