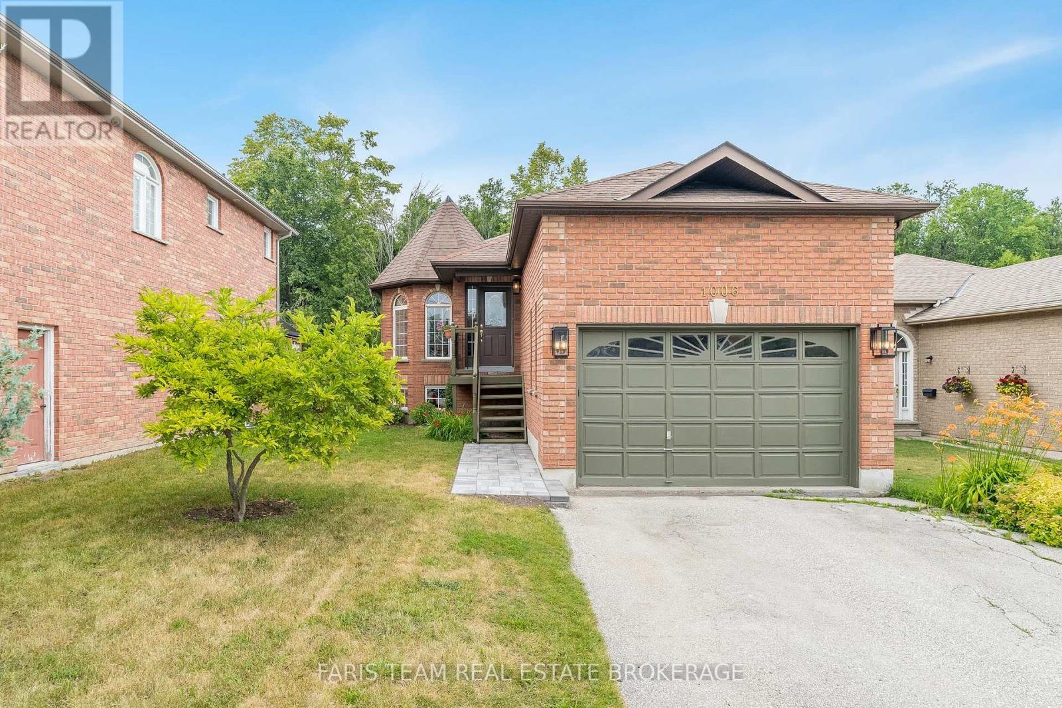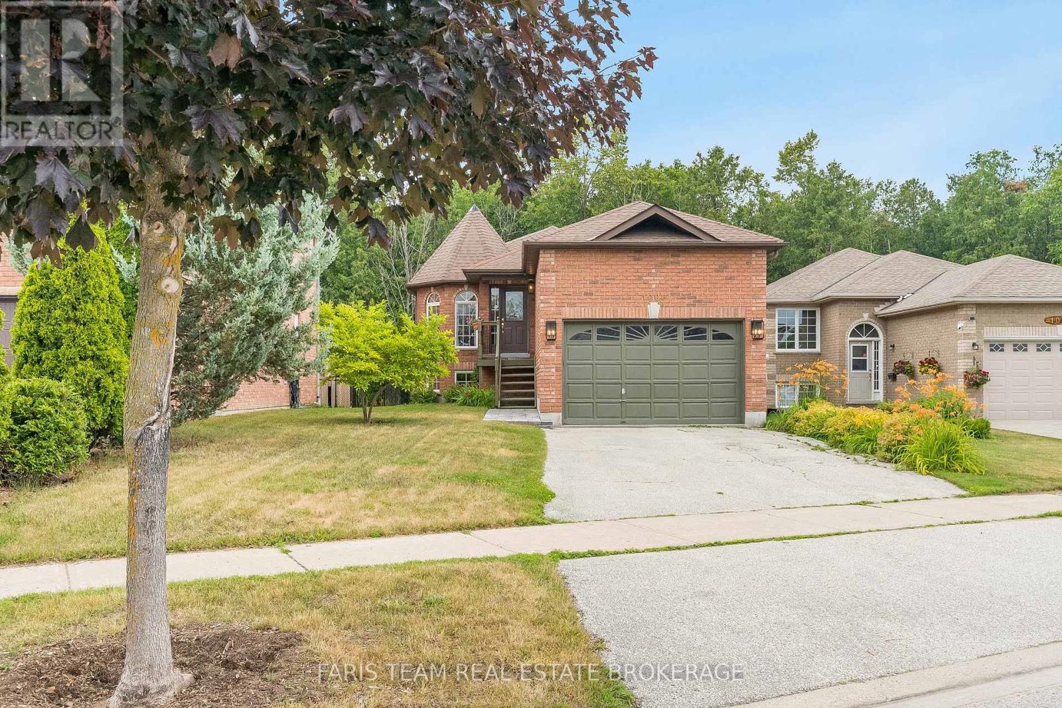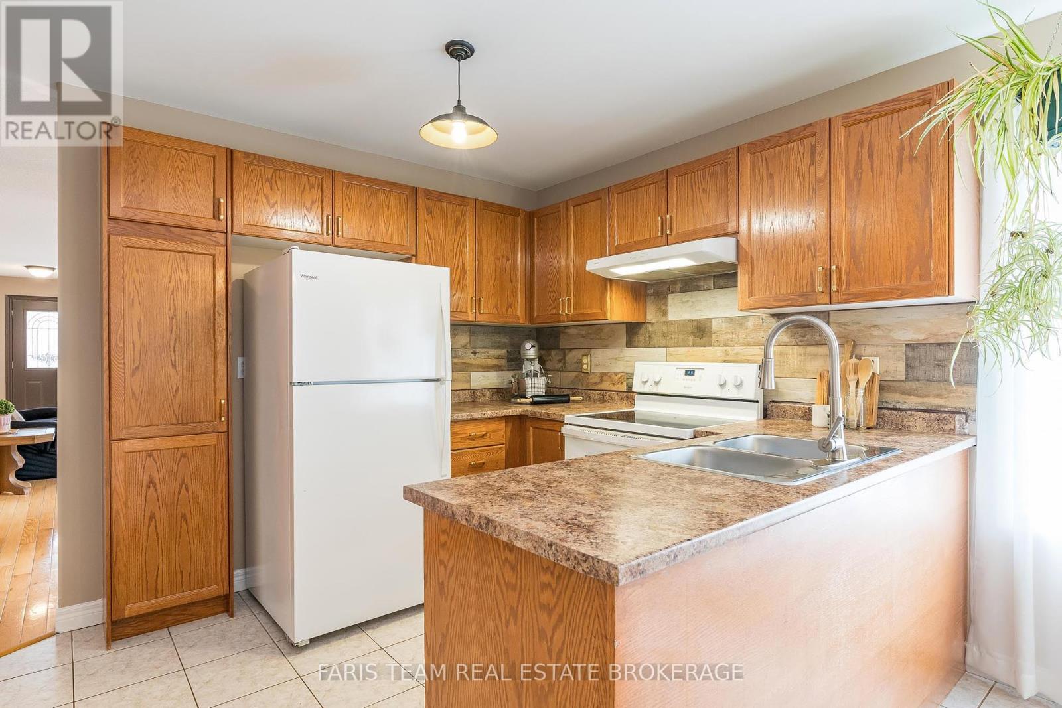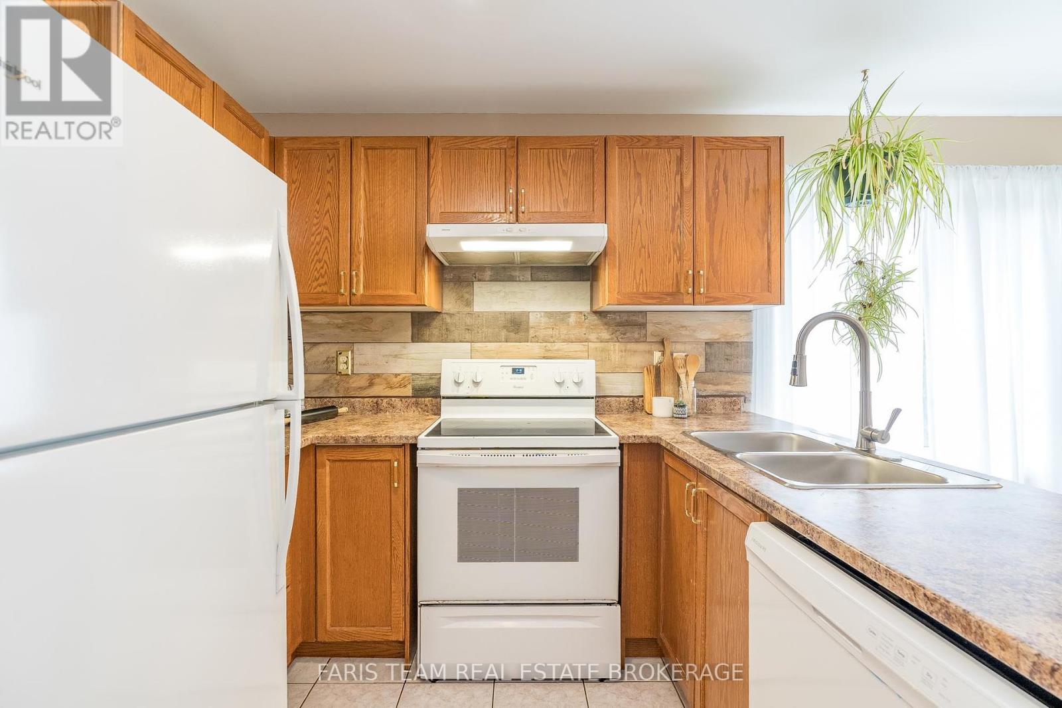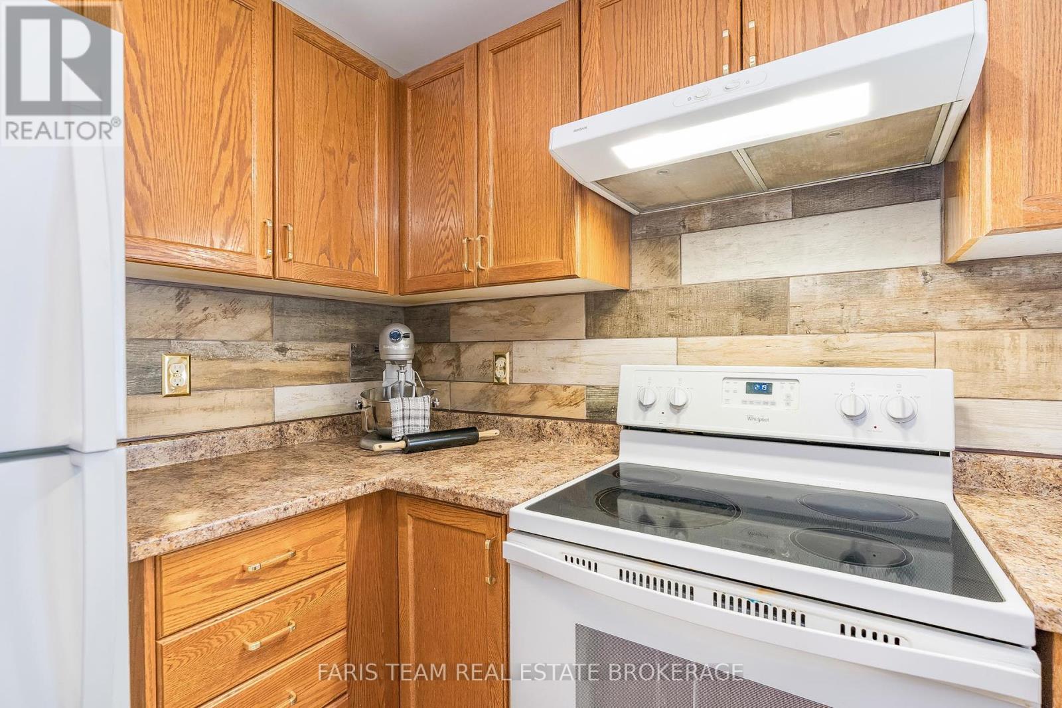1006 Leslie Drive Innisfil, Ontario L9S 2B2
$799,999
Top 5 Reasons You Will Love This Home: 1) Spacious bungalow featuring three generously sized bedrooms and two full bathrooms, perfectly situated on a large lot with an incredibly private backyard, backing directly onto the tranquil Lake Simcoe Conservation Heritage Greenspace; youll enjoy peace and serenity with no rear neighbours, located on a quiet, low-traffic street, with an expansive 30'x12' deck, where you can unwind while enjoying the natural surroundings 2) Move in with confidence, knowing that this home has been extensively updated, including a brand-new dishwasher and washer (2025), fresh carpeting in the bedrooms, stairs, and hallway, and a beautifully refreshed kitchen with new laminate countertops, a stylish backsplash, updated sink and taps (2025), and fridge (2023), with the air conditioning updated in 2021 3) Every detail of this home shines with thoughtful updates, such as new light fixtures, contemporary door knobs, and updated window cranks, while the main bathroom has been beautifully renovated with a new vanity and medicine cabinet and the ensuite finished with a sleek new countertop, sink, and mirror, offering a spa-like experience; adding to the home's functionality, the main level laundry room, complete with convenient garage access ensures everyday ease and efficiency 4) The exterior of the home has been equally well cared for, with new outdoor lighting that enhances the homes curb appeal, an inviting front walkway, 50-year shingles installed in 2019, and windows and eavestroughs professionally cleaned 5) The full height basement features tall 10' ceilings, offering ample space for expansion, with a partially finished den and a rough-in for a future bathroom, kitchen, and a separate entrance, making it the perfect canvas to create an in-law suite or rental space. 1,384 above grade sq.ft. plus a partially finished basement. Visit our website for more detailed information. (id:48303)
Property Details
| MLS® Number | N12280927 |
| Property Type | Single Family |
| Community Name | Alcona |
| AmenitiesNearBy | Place Of Worship, Schools |
| Features | Irregular Lot Size, Sump Pump |
| ParkingSpaceTotal | 5 |
| Structure | Deck, Shed |
Building
| BathroomTotal | 2 |
| BedroomsAboveGround | 3 |
| BedroomsTotal | 3 |
| Age | 6 To 15 Years |
| Amenities | Fireplace(s) |
| Appliances | Garage Door Opener Remote(s), Dishwasher, Dryer, Stove, Washer, Window Coverings, Refrigerator |
| ArchitecturalStyle | Raised Bungalow |
| BasementDevelopment | Partially Finished |
| BasementType | Full (partially Finished) |
| ConstructionStyleAttachment | Detached |
| CoolingType | Central Air Conditioning |
| ExteriorFinish | Brick |
| FireplacePresent | Yes |
| FireplaceTotal | 1 |
| FlooringType | Ceramic, Hardwood |
| FoundationType | Concrete |
| HeatingFuel | Natural Gas |
| HeatingType | Forced Air |
| StoriesTotal | 1 |
| SizeInterior | 1100 - 1500 Sqft |
| Type | House |
| UtilityWater | Municipal Water |
Parking
| Attached Garage | |
| Garage |
Land
| Acreage | No |
| LandAmenities | Place Of Worship, Schools |
| Sewer | Sanitary Sewer |
| SizeDepth | 147 Ft ,8 In |
| SizeFrontage | 44 Ft ,9 In |
| SizeIrregular | 44.8 X 147.7 Ft |
| SizeTotalText | 44.8 X 147.7 Ft|1/2 - 1.99 Acres |
| ZoningDescription | R1a1 |
Rooms
| Level | Type | Length | Width | Dimensions |
|---|---|---|---|---|
| Basement | Den | 3.06 m | 3.04 m | 3.06 m x 3.04 m |
| Main Level | Kitchen | 5.4 m | 3.46 m | 5.4 m x 3.46 m |
| Main Level | Dining Room | 4.02 m | 3.71 m | 4.02 m x 3.71 m |
| Main Level | Living Room | 4.04 m | 3.71 m | 4.04 m x 3.71 m |
| Main Level | Primary Bedroom | 4.29 m | 3.86 m | 4.29 m x 3.86 m |
| Main Level | Bedroom | 3.61 m | 3.23 m | 3.61 m x 3.23 m |
| Main Level | Bedroom | 3.6 m | 3.16 m | 3.6 m x 3.16 m |
| Main Level | Laundry Room | 3.45 m | 2.43 m | 3.45 m x 2.43 m |
https://www.realtor.ca/real-estate/28597241/1006-leslie-drive-innisfil-alcona-alcona
Interested?
Contact us for more information
443 Bayview Drive
Barrie, Ontario L4N 8Y2
443 Bayview Drive
Barrie, Ontario L4N 8Y2

