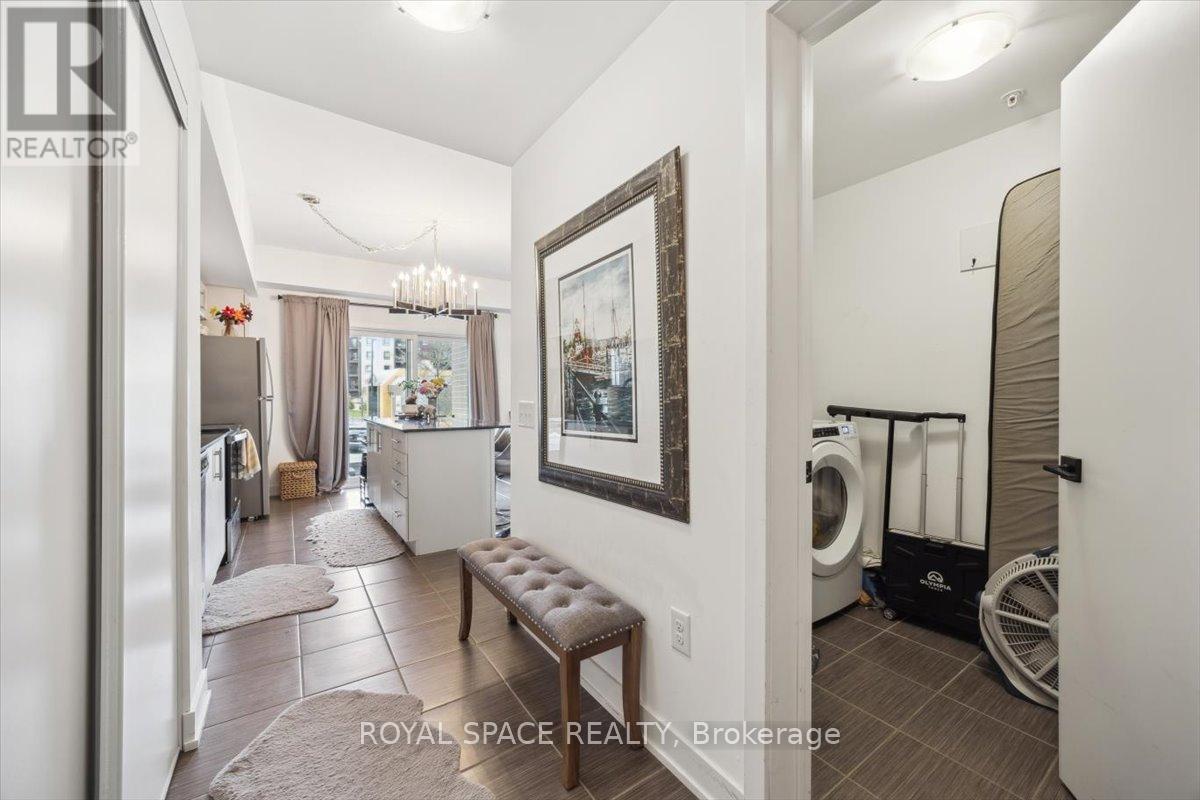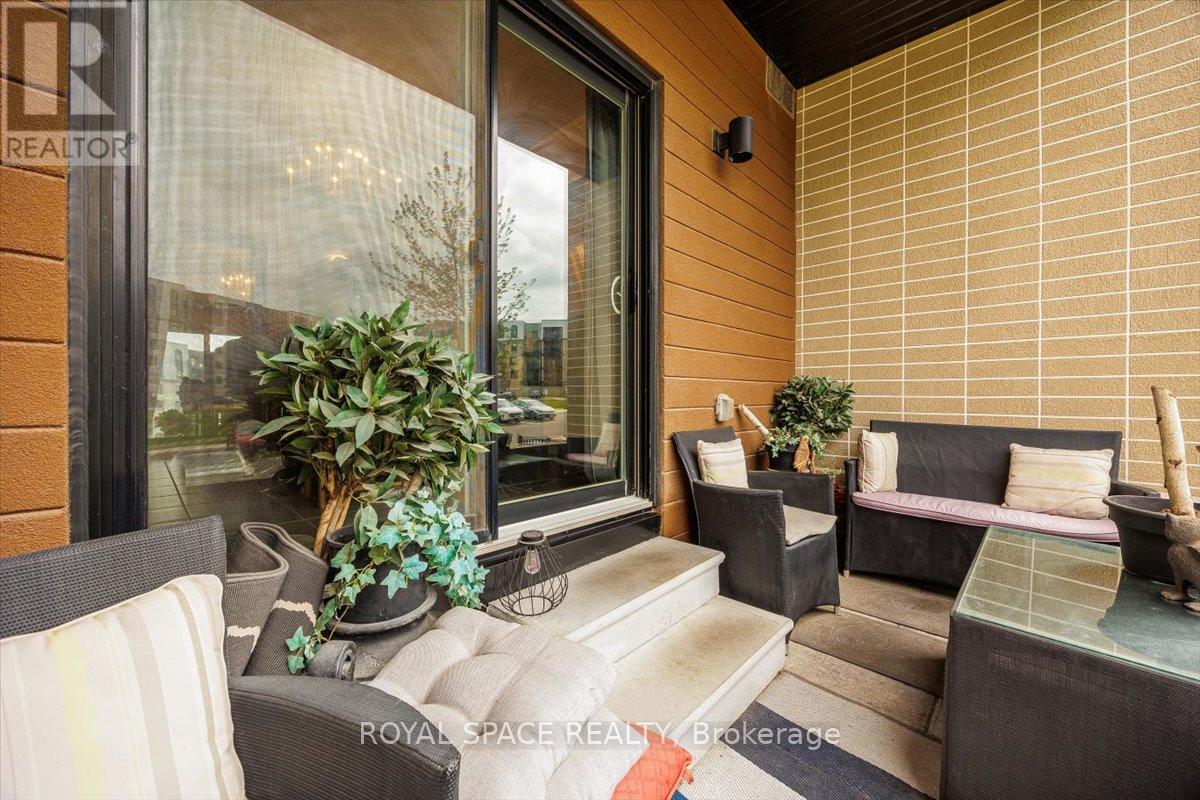101 - 5 Chef Lane Barrie, Ontario L9J 0J8
$599,900Maintenance, Insurance, Water, Common Area Maintenance, Parking
$575 Monthly
Maintenance, Insurance, Water, Common Area Maintenance, Parking
$575 MonthlyAbsolutely Beautiful 3 good size bedrooms and 2 bathrooms condo at 6 Community in barries south.Bright & open concept Living. Kitchen with an island with additional storage and seating, beautiful backsplash. Stainless steel appliances and a walk out private balcony. Ensuite laundry, Master bedroom with ensuite washroom and glass shower door. Locker and one underground parking space. Visitor parking, wheel chair accessibility, A basketball court, playground and nature walking trails, conveniently located within walking distance. (id:48303)
Property Details
| MLS® Number | S12151057 |
| Property Type | Single Family |
| Community Name | Bayshore |
| AmenitiesNearBy | Park, Public Transit, Schools |
| CommunityFeatures | Pet Restrictions, School Bus |
| Features | Ravine, Wheelchair Access, Balcony, Carpet Free |
| ParkingSpaceTotal | 1 |
Building
| BathroomTotal | 2 |
| BedroomsAboveGround | 3 |
| BedroomsTotal | 3 |
| Amenities | Exercise Centre, Party Room, Visitor Parking, Storage - Locker |
| Appliances | Range, Water Heater, Dryer, Stove, Washer, Window Coverings, Refrigerator |
| CoolingType | Central Air Conditioning |
| ExteriorFinish | Stucco, Brick |
| HeatingFuel | Natural Gas |
| HeatingType | Forced Air |
| SizeInterior | 1200 - 1399 Sqft |
| Type | Apartment |
Parking
| Underground | |
| No Garage |
Land
| Acreage | No |
| LandAmenities | Park, Public Transit, Schools |
Rooms
| Level | Type | Length | Width | Dimensions |
|---|---|---|---|---|
| Main Level | Kitchen | 3.15 m | 4.14 m | 3.15 m x 4.14 m |
| Main Level | Great Room | 6.32 m | 4.27 m | 6.32 m x 4.27 m |
| Main Level | Primary Bedroom | 3.81 m | 3.45 m | 3.81 m x 3.45 m |
| Main Level | Bedroom 2 | 3.66 m | 2.9 m | 3.66 m x 2.9 m |
| Main Level | Bedroom 3 | 3.15 m | 4.14 m | 3.15 m x 4.14 m |
| Main Level | Laundry Room | 2.6 m | 1.6 m | 2.6 m x 1.6 m |
https://www.realtor.ca/real-estate/28318543/101-5-chef-lane-barrie-bayshore-bayshore
Interested?
Contact us for more information
100 Westmore Dr Unit 12b
Toronto, Ontario M9V 3Y6







































