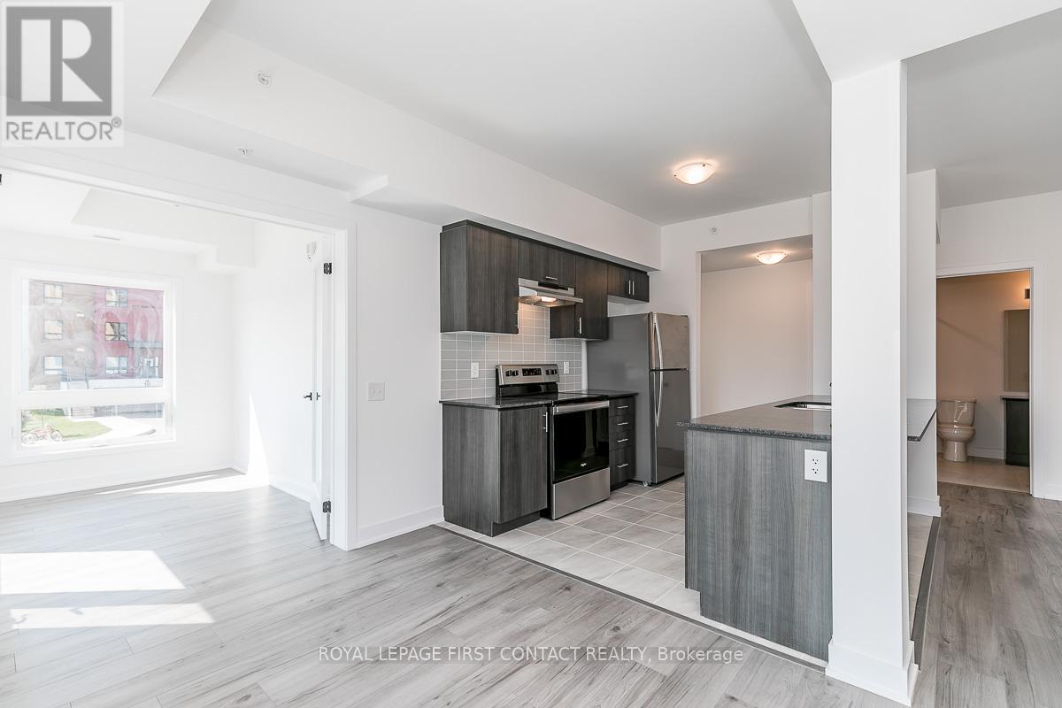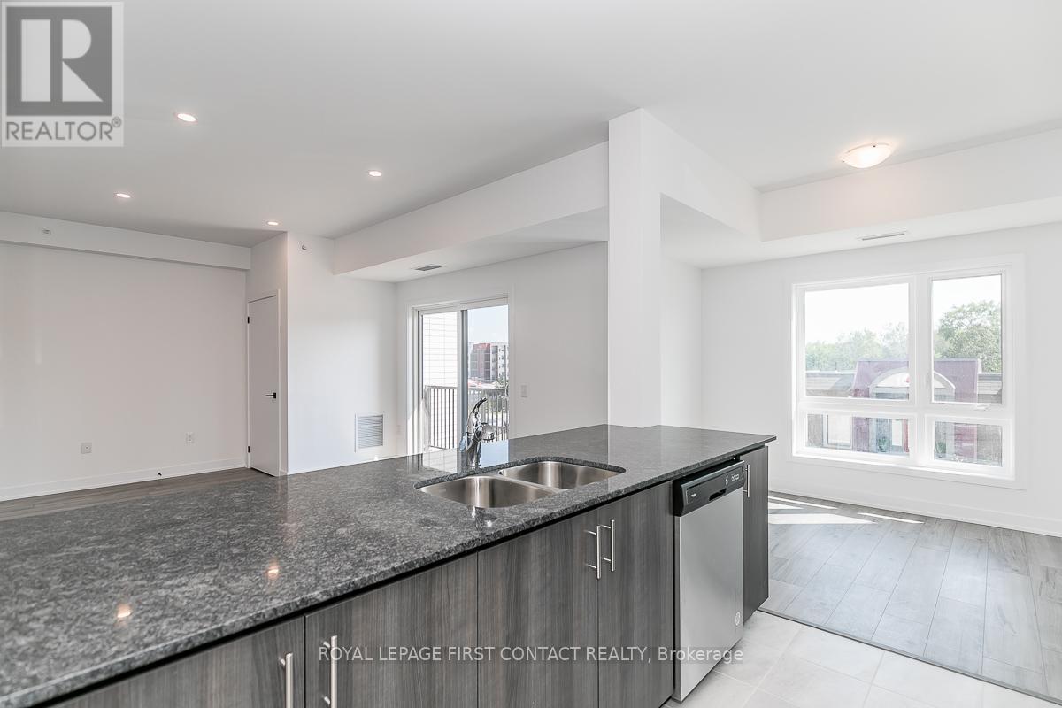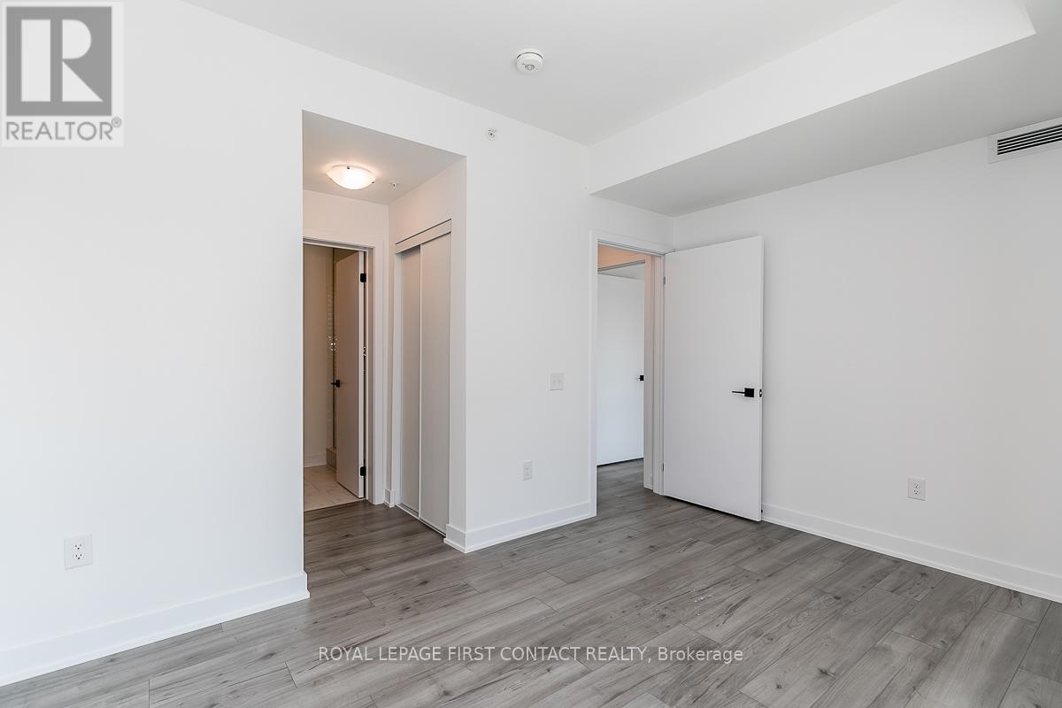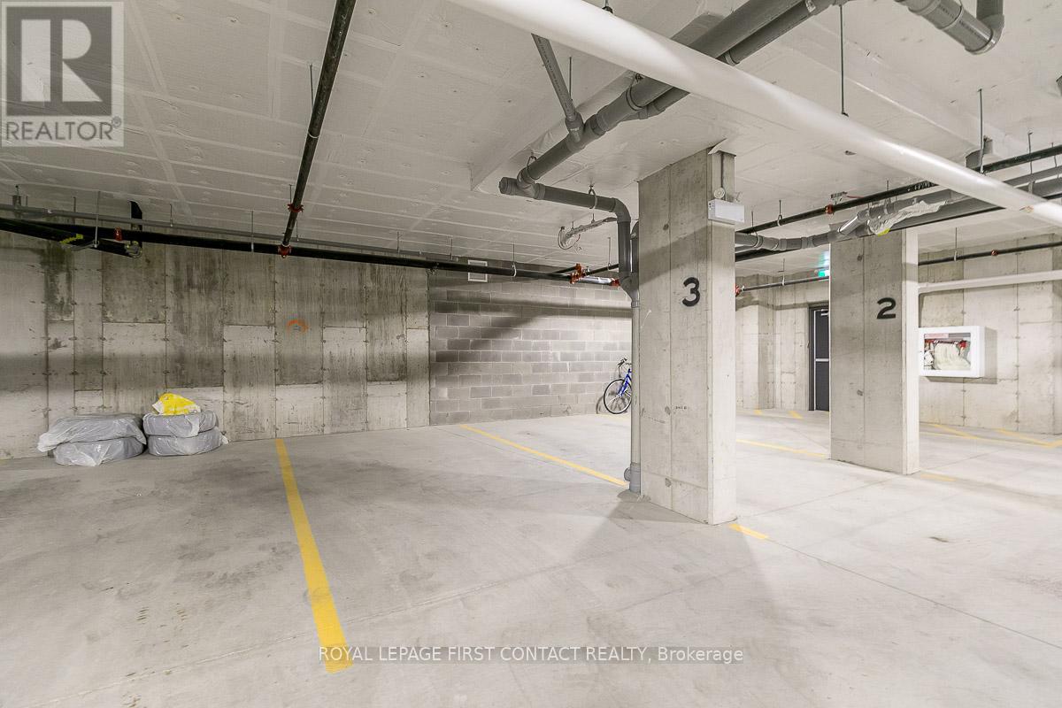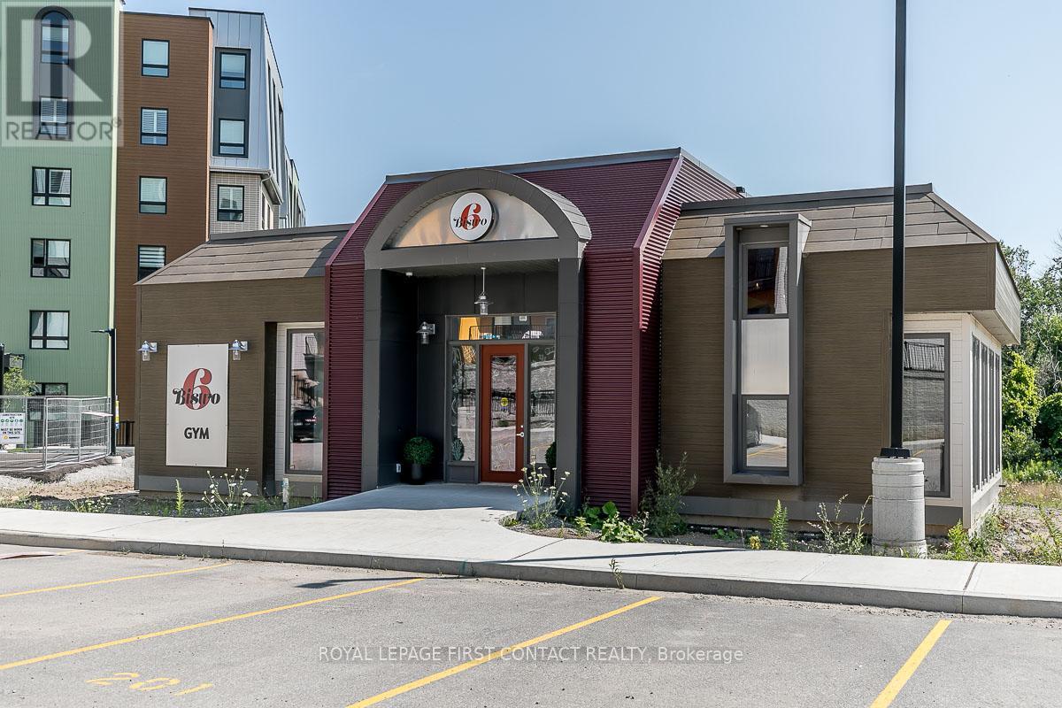101 - 8 Culinary Lane Barrie, Ontario L9J 0J9
$2,700 Monthly
Amazing 1st floor condo unit features 1199 sq ft with two bedrooms plus den & two full bathrooms. Open concept floor plan with 9' ceilings, 5 appliances, pot lights, in-suite laundry & modern chef style kitchen with quartz counters & tiled backsplash. Accessible features including wider door frames/hallways & accessible light switches. Conveniently located within minutes to GO station, HWY 400, shopping, schools and all other amenities. Comes with locker and "TWO PARKING SPOTS" - 1 Underground & 1 Outdoor! Includes access to community gym! Available immediately - $2700 plus Heat & Hydro (Water included)...Looking for A++ tenant!! (id:48303)
Property Details
| MLS® Number | S12196829 |
| Property Type | Single Family |
| Community Name | Rural Barrie Southeast |
| CommunityFeatures | Pet Restrictions |
| Features | Balcony |
| ParkingSpaceTotal | 2 |
Building
| BathroomTotal | 2 |
| BedroomsAboveGround | 2 |
| BedroomsTotal | 2 |
| Age | New Building |
| Amenities | Exercise Centre, Visitor Parking, Storage - Locker |
| CoolingType | Central Air Conditioning |
| ExteriorFinish | Steel, Brick |
| HeatingFuel | Natural Gas |
| HeatingType | Forced Air |
| SizeInterior | 1000 - 1199 Sqft |
| Type | Apartment |
Parking
| Underground | |
| No Garage |
Land
| Acreage | No |
Rooms
| Level | Type | Length | Width | Dimensions |
|---|---|---|---|---|
| Main Level | Kitchen | 4.01 m | 2.61 m | 4.01 m x 2.61 m |
| Main Level | Living Room | 4.01 m | 4.92 m | 4.01 m x 4.92 m |
| Main Level | Primary Bedroom | 3.6 m | 3.09 m | 3.6 m x 3.09 m |
| Main Level | Bedroom | 3.84 m | 3.23 m | 3.84 m x 3.23 m |
| Main Level | Den | 2.54 m | 2.11 m | 2.54 m x 2.11 m |
https://www.realtor.ca/real-estate/28417895/101-8-culinary-lane-barrie-rural-barrie-southeast
Interested?
Contact us for more information
299 Lakeshore Drive #100, 100142 &100423
Barrie, Ontario L4N 7Y9
299 Lakeshore Drive #100, 100142 &100423
Barrie, Ontario L4N 7Y9




