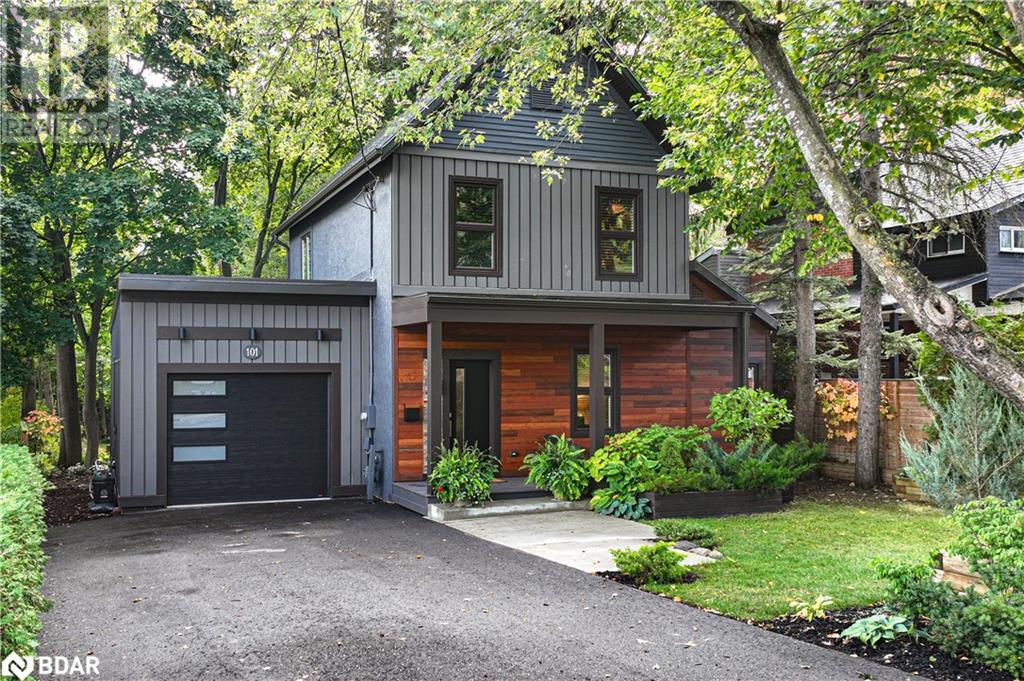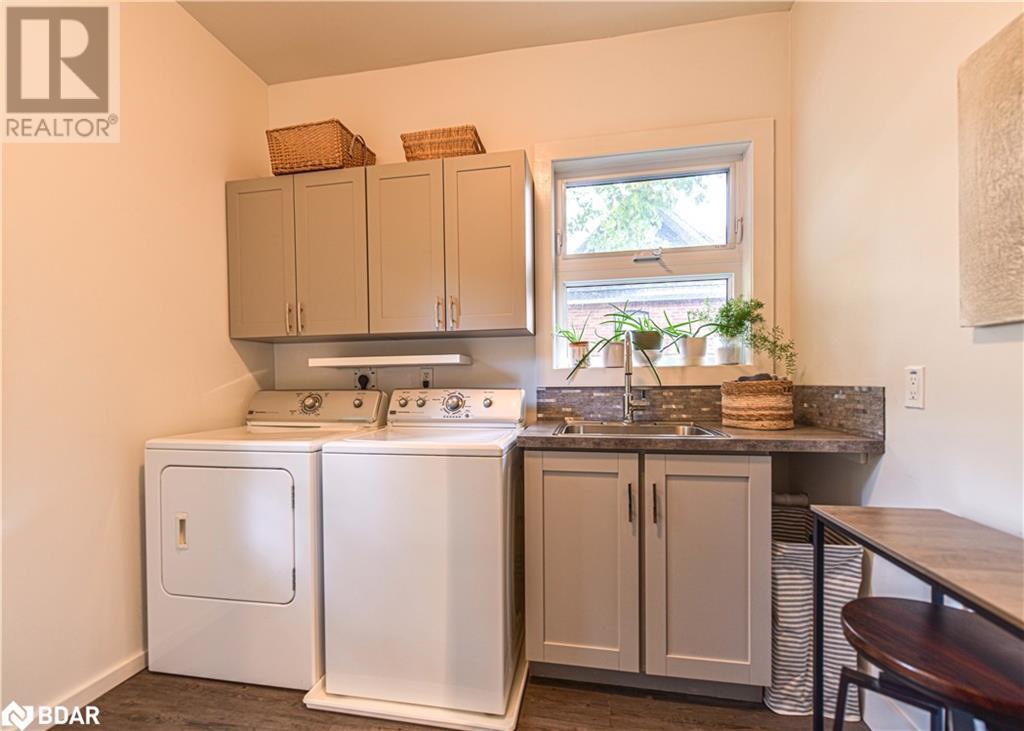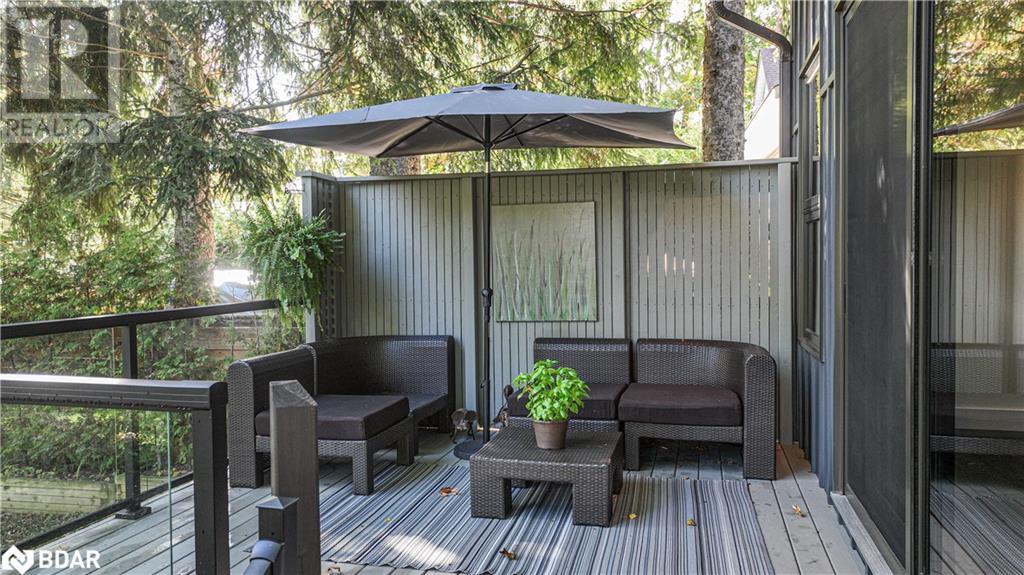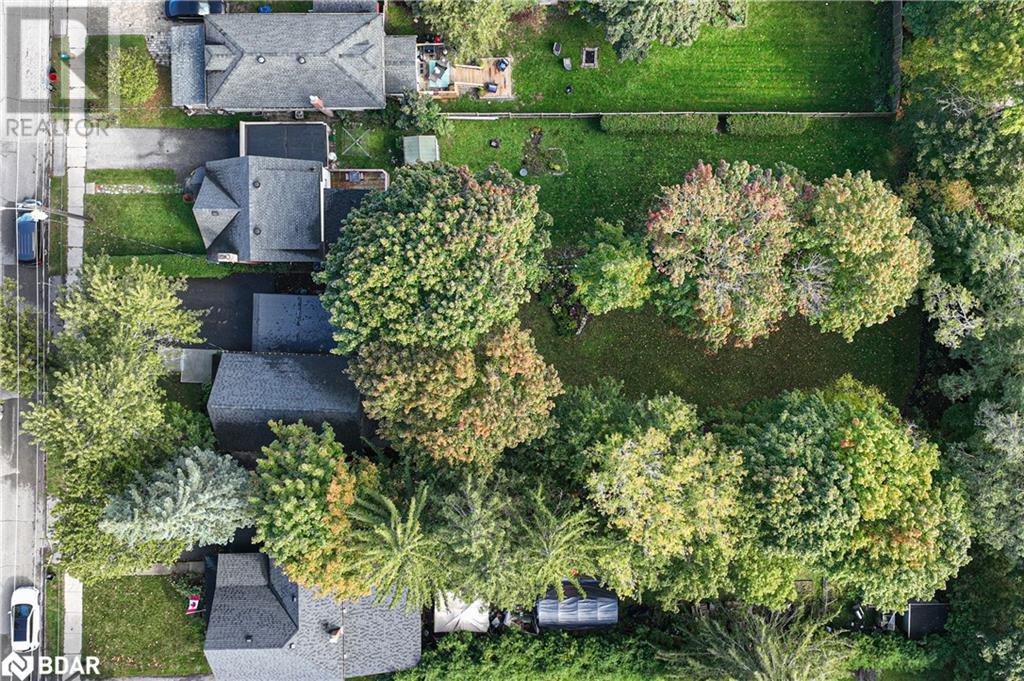101 Jarvis Street Orillia, Ontario L3V 2A4
$1,295,000
Here is your chance to get a worry-free home in Orillia’s coveted historical north ward. Professionally designed and professionally renovation. Not just any renovation, the original home was completely gutted and rebuilt equivalent to a brand-new home with new plumbing, wiring, insulation, windows, roofs, water and sewer lines, only the foundation remains unchanged. Two new additions plus garage, decks & covered front porch enlarged and enhance the space. The beautiful landscaping on the large 51 ft x 214 ft lot completes the package. Exceptional quality and craftsmanship. Redesigned with Versatile layout to accommodate a main floor primary bedroom with ensuite and walk in closet (currently used as family room and office). The garage with 14 ft ceilings and separate entrance to the mudroom has potential to be a separate suite. The home offers 10 ft ceilings on main floor and 9 ft ceilings on 2nd floor. A Chef's dream kitchen with stainless steel counters, center island and pantry. Captivating great room with gas fireplace and walk out to deck. The list goes on. See the detailed list in the feature sheet. Located in one of Orillia’s most desirable locations within walking distance to beach, marina, park, the vibrant downtown shopping, dining, events, and hospital. (id:48303)
Property Details
| MLS® Number | 40660851 |
| Property Type | Single Family |
| Amenities Near By | Beach, Golf Nearby, Hospital, Marina, Park, Place Of Worship, Playground, Public Transit, Schools, Shopping |
| Communication Type | High Speed Internet |
| Community Features | Community Centre |
| Equipment Type | None |
| Features | Paved Driveway, Sump Pump, Automatic Garage Door Opener |
| Parking Space Total | 5 |
| Rental Equipment Type | None |
| Structure | Porch |
Building
| Bathroom Total | 3 |
| Bedrooms Above Ground | 4 |
| Bedrooms Total | 4 |
| Appliances | Dishwasher, Dryer, Stove, Washer, Garage Door Opener |
| Architectural Style | 2 Level |
| Basement Development | Unfinished |
| Basement Type | Full (unfinished) |
| Constructed Date | 1920 |
| Construction Style Attachment | Detached |
| Cooling Type | None |
| Exterior Finish | Stone, Stucco, See Remarks |
| Fireplace Present | Yes |
| Fireplace Total | 1 |
| Foundation Type | Poured Concrete |
| Half Bath Total | 1 |
| Heating Fuel | Natural Gas |
| Heating Type | Forced Air |
| Stories Total | 2 |
| Size Interior | 1830 Sqft |
| Type | House |
| Utility Water | Municipal Water |
Parking
| Attached Garage |
Land
| Access Type | Road Access |
| Acreage | No |
| Fence Type | Fence |
| Land Amenities | Beach, Golf Nearby, Hospital, Marina, Park, Place Of Worship, Playground, Public Transit, Schools, Shopping |
| Sewer | Municipal Sewage System |
| Size Depth | 215 Ft |
| Size Frontage | 52 Ft |
| Size Total Text | Under 1/2 Acre |
| Zoning Description | R2 |
Rooms
| Level | Type | Length | Width | Dimensions |
|---|---|---|---|---|
| Second Level | 4pc Bathroom | Measurements not available | ||
| Second Level | Laundry Room | 9'2'' x 9'1'' | ||
| Second Level | Bedroom | 11'2'' x 9'4'' | ||
| Second Level | Bedroom | 12'0'' x 9'5'' | ||
| Second Level | Primary Bedroom | 10'6'' x 9'7'' | ||
| Main Level | Great Room | 19'2'' x 13'4'' | ||
| Main Level | Den | 5'7'' x 5'7'' | ||
| Main Level | Mud Room | 11'2'' x 4'4'' | ||
| Main Level | 4pc Bathroom | 5'1'' x 7'4'' | ||
| Main Level | 2pc Bathroom | 4'10'' x 3'8'' | ||
| Main Level | Kitchen/dining Room | 19'3'' x 13'4'' | ||
| Main Level | Primary Bedroom | 11'5'' x 11'4'' | ||
| Main Level | Foyer | 10'7'' x 7'6'' |
Utilities
| Cable | Available |
| Electricity | Available |
| Natural Gas | Available |
| Telephone | Available |
https://www.realtor.ca/real-estate/27533377/101-jarvis-street-orillia
Interested?
Contact us for more information

301 Laclie St. Unit 2
Orillia, Ontario L3V 4N9
(705) 325-6262
https://simcoehillsrealestate.com/











































