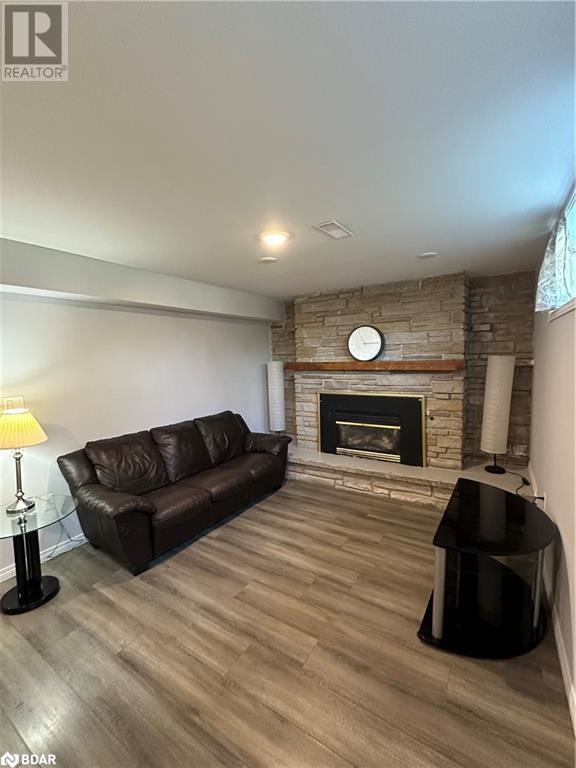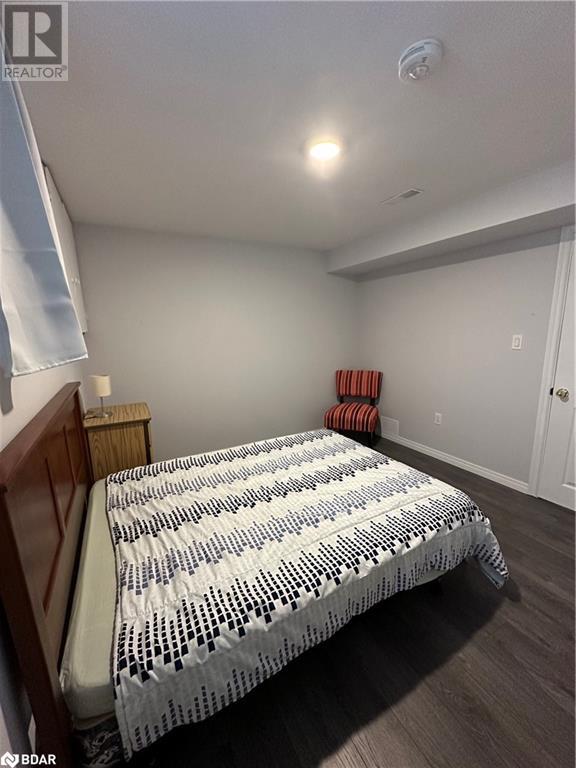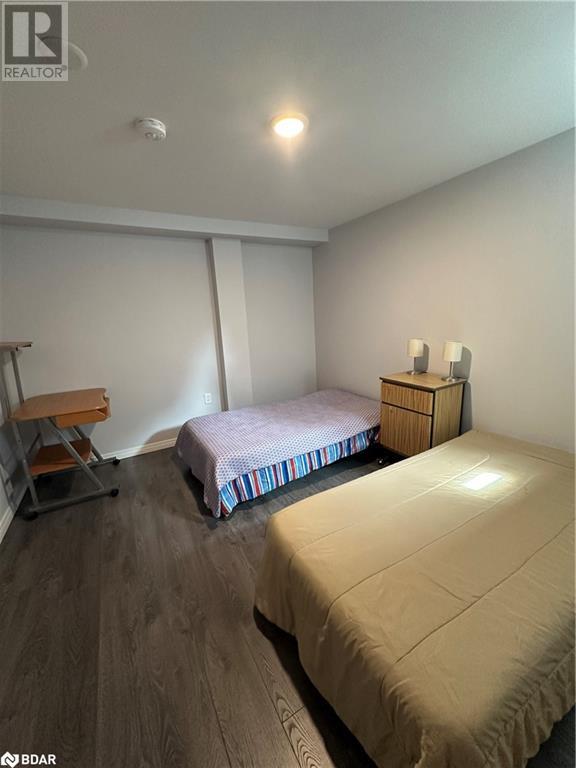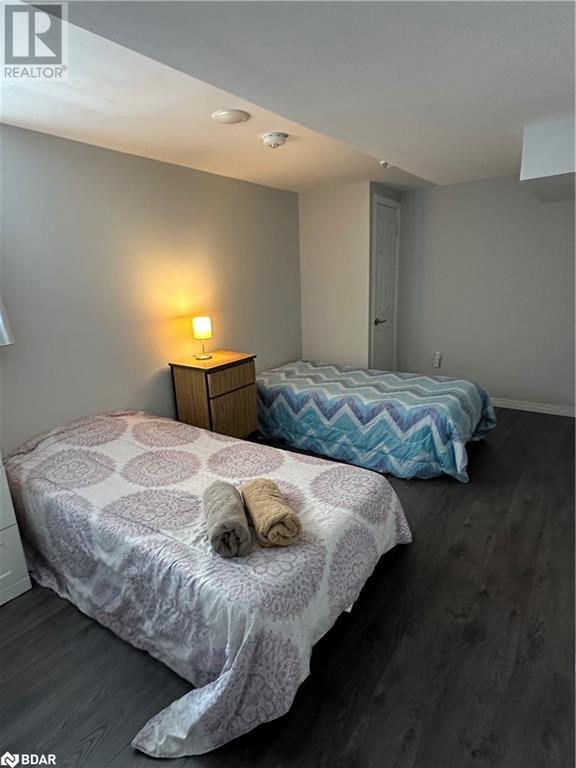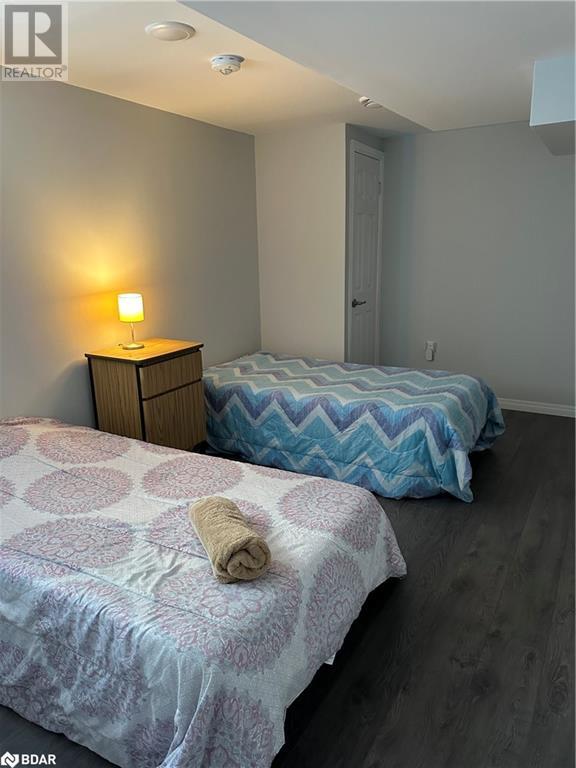101 Steel Street Barrie, Ontario L4M 2G1
$2,450 Monthly
Insurance, Heat, Electricity, Water
Welcome to this FULLY FURNISHED and ALL INCLUSIVE unit located at 101 Steel Street located in Barrie's East end. This 3 bed (or 2 bed with office space), 1 bath basement unit is very bright and spacious with lot's of storage space, stay warm in the cooler months and cozy up to the gas fireplace. Two parking spaces in the drive way, shared backyard and garage space for storage is available immediately. Close proximity to Georgian College, major highways, and a short drive to Barrie's downtown, this unit is perfect for a young family or someone looking to downsize. This home has a brand new washer and dryer for your convenience located in the unit as well as a brand new water softener. No stress when it comes to grass cutting or snow removal, as all of that is taken care of. Looking for somewhere to call home? This may be the perfect opportunity for you. (id:48303)
Property Details
| MLS® Number | 40647459 |
| Property Type | Single Family |
| Amenities Near By | Park, Public Transit, Schools, Shopping |
| Communication Type | High Speed Internet |
| Features | Paved Driveway |
| Parking Space Total | 2 |
Building
| Bathroom Total | 1 |
| Bedrooms Below Ground | 3 |
| Bedrooms Total | 3 |
| Appliances | Dryer, Refrigerator, Stove, Water Softener, Washer, Window Coverings |
| Architectural Style | Raised Bungalow |
| Basement Development | Finished |
| Basement Type | Full (finished) |
| Constructed Date | 1961 |
| Construction Material | Concrete Block, Concrete Walls |
| Construction Style Attachment | Detached |
| Cooling Type | Central Air Conditioning |
| Exterior Finish | Brick, Concrete |
| Fireplace Present | Yes |
| Fireplace Total | 1 |
| Foundation Type | Block |
| Heating Fuel | Natural Gas |
| Heating Type | Forced Air |
| Stories Total | 1 |
| Size Interior | 1285 Sqft |
| Type | House |
| Utility Water | Municipal Water |
Parking
| Attached Garage |
Land
| Access Type | Highway Nearby |
| Acreage | No |
| Fence Type | Fence |
| Land Amenities | Park, Public Transit, Schools, Shopping |
| Sewer | Municipal Sewage System |
| Size Frontage | 50 Ft |
| Zoning Description | R2 |
Rooms
| Level | Type | Length | Width | Dimensions |
|---|---|---|---|---|
| Basement | Laundry Room | Measurements not available | ||
| Basement | Living Room | 10'12'' x 20'0'' | ||
| Basement | Kitchen | 8'6'' x 11'6'' | ||
| Basement | 3pc Bathroom | Measurements not available | ||
| Basement | Bedroom | 11'10'' x 10'12'' | ||
| Basement | Bedroom | 10'12'' x 12'12'' | ||
| Basement | Primary Bedroom | 10'12'' x 12'12'' |
Utilities
| Electricity | Available |
| Natural Gas | Available |
https://www.realtor.ca/real-estate/27440581/101-steel-street-barrie
Interested?
Contact us for more information
684 Veteran's Drive Unit: 1a
Barrie, Ontario L9J 0H6
(705) 797-4875
(705) 726-5558
www.rightathomerealty.com/

















