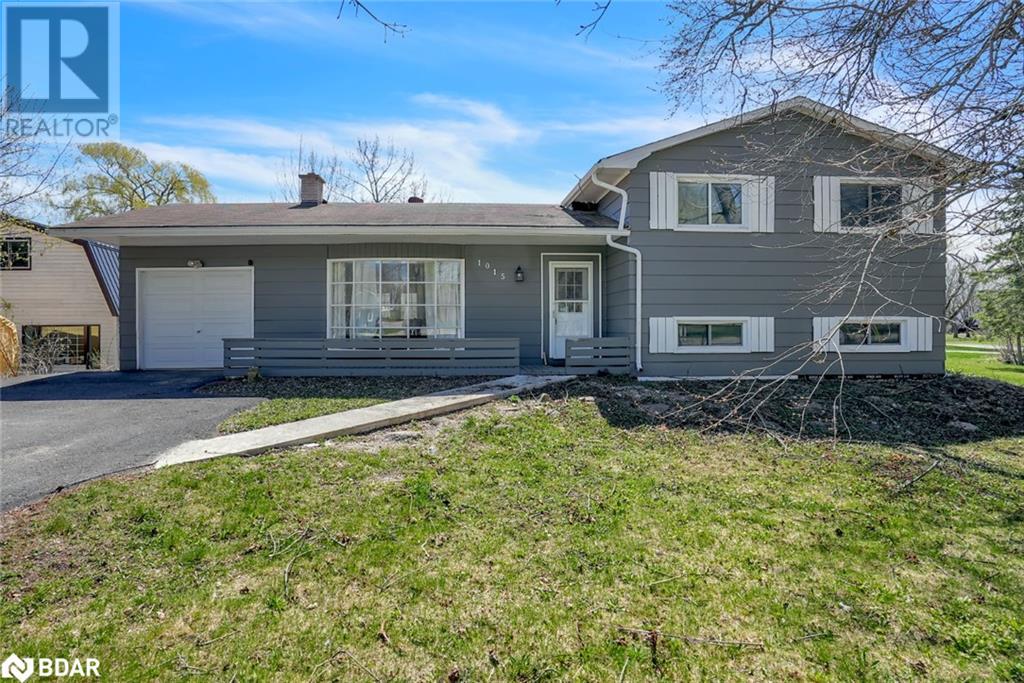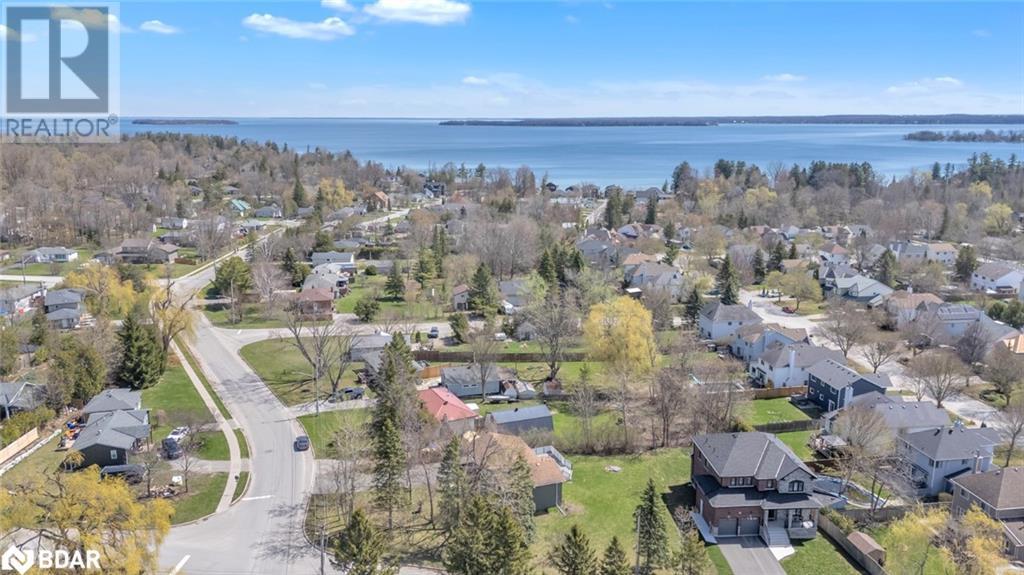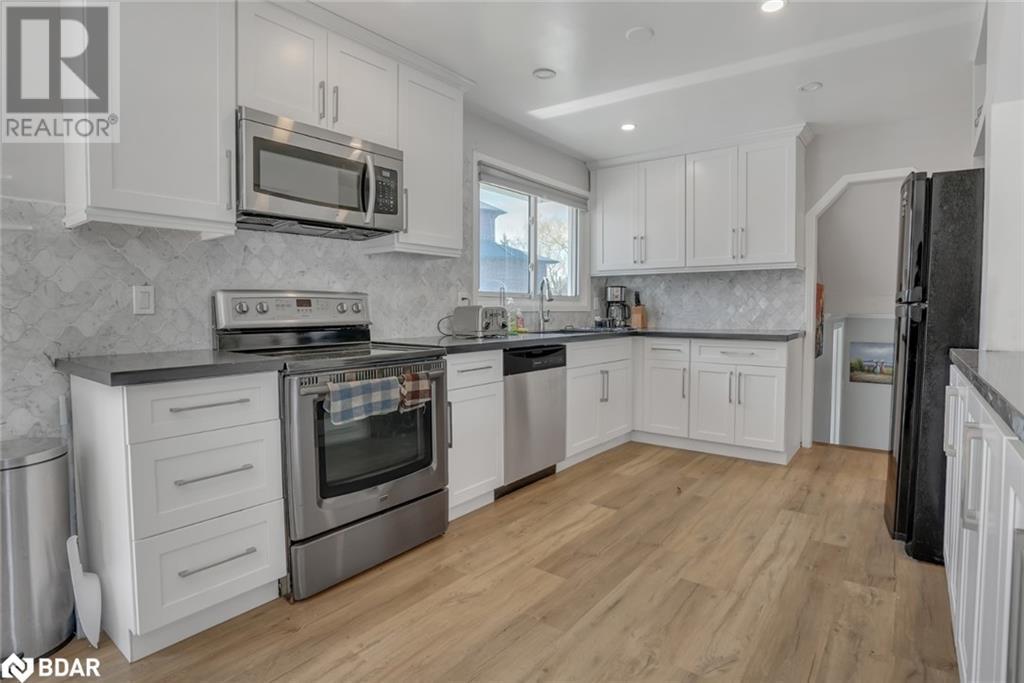1015 Westmount Avenue Innisfil, Ontario L9S 1T6
$719,900
WARM, WELCOMING & WALKABLE INNISFIL LOCATION JUST MINUTES FROM LAKE SIMCOE! Nestled in a peaceful, family-friendly neighbourhood in the heart of Innisfil, this beautifully updated home is just a 10-minute walk to Innisfil Beach Road with restaurants, shops, groceries, schools, and everyday essentials at your fingertips. Spend weekends exploring the scenic shores of Lake Simcoe with Innisfil Beach Park only five minutes away, or enjoy the nearby splash-pad, park, and public library at Innisfil Town Square. Ideal for commuters, with Highway 400 just 15 minutes away and south Barrie only a 20-minute drive. Set on a quiet corner lot with mature trees and generous green space, this detached home offers an attached garage and plenty of driveway parking. The bright, open-concept kitchen, dining, and living area showcases a cozy wood-burning fireplace, large windows, and a stylish breakfast bar, while a discreetly positioned main floor laundry room adds everyday convenience with ease. Three spacious bedrooms await upstairs, along with a 5-piece bathroom complete with a dual vanity, and the finished basement offers a versatile fourth bedroom, second fireplace, rec room, plus crawl space area for added storage. With modern updates to the flooring, kitchen, and bathrooms, plus an upgraded furnace, this #HomeToStay is ready for your next chapter. (id:48303)
Property Details
| MLS® Number | 40723809 |
| Property Type | Single Family |
| AmenitiesNearBy | Beach, Marina, Park, Schools |
| CommunityFeatures | Community Centre |
| EquipmentType | Water Heater |
| ParkingSpaceTotal | 9 |
| RentalEquipmentType | Water Heater |
Building
| BathroomTotal | 2 |
| BedroomsAboveGround | 3 |
| BedroomsBelowGround | 1 |
| BedroomsTotal | 4 |
| Appliances | Dishwasher, Dryer, Refrigerator, Stove, Washer, Microwave Built-in, Window Coverings |
| BasementDevelopment | Finished |
| BasementType | Full (finished) |
| ConstructedDate | 1971 |
| ConstructionStyleAttachment | Detached |
| CoolingType | Central Air Conditioning |
| ExteriorFinish | Aluminum Siding |
| FireProtection | Smoke Detectors |
| FireplaceFuel | Wood |
| FireplacePresent | Yes |
| FireplaceTotal | 2 |
| FireplaceType | Other - See Remarks |
| FoundationType | Block |
| HeatingFuel | Natural Gas |
| HeatingType | Forced Air |
| SizeInterior | 1599 Sqft |
| Type | House |
| UtilityWater | Municipal Water |
Parking
| Attached Garage |
Land
| AccessType | Water Access |
| Acreage | No |
| LandAmenities | Beach, Marina, Park, Schools |
| Sewer | Municipal Sewage System |
| SizeFrontage | 62 Ft |
| SizeTotalText | Under 1/2 Acre |
| ZoningDescription | R1 |
Rooms
| Level | Type | Length | Width | Dimensions |
|---|---|---|---|---|
| Second Level | 5pc Bathroom | Measurements not available | ||
| Second Level | Bedroom | 8'10'' x 10'8'' | ||
| Second Level | Bedroom | 13'8'' x 9'0'' | ||
| Second Level | Primary Bedroom | 13'8'' x 10'7'' | ||
| Basement | 3pc Bathroom | Measurements not available | ||
| Basement | Bedroom | 12'2'' x 9'3'' | ||
| Basement | Recreation Room | 13'3'' x 19'7'' | ||
| Main Level | Living Room | 12'1'' x 17'6'' | ||
| Main Level | Dining Room | 9'2'' x 9'8'' | ||
| Main Level | Kitchen | 10'11'' x 13'10'' | ||
| Main Level | Foyer | 6'4'' x 5'6'' |
https://www.realtor.ca/real-estate/28250608/1015-westmount-avenue-innisfil
Interested?
Contact us for more information
374 Huronia Road
Barrie, Ontario L4N 8Y9



















