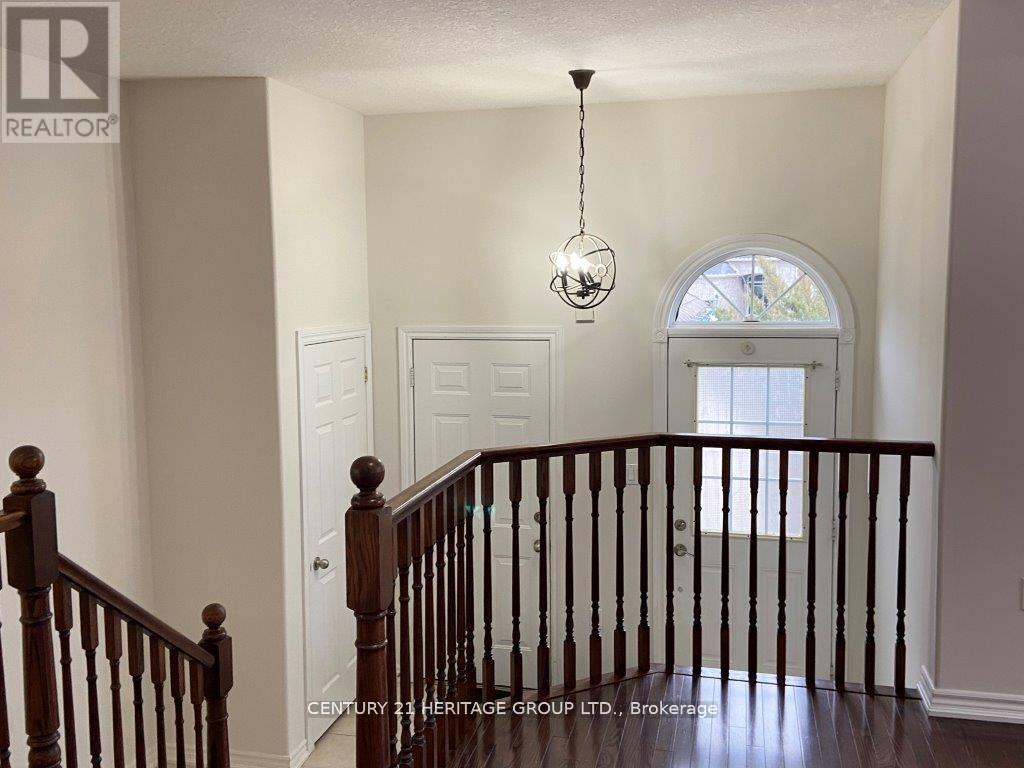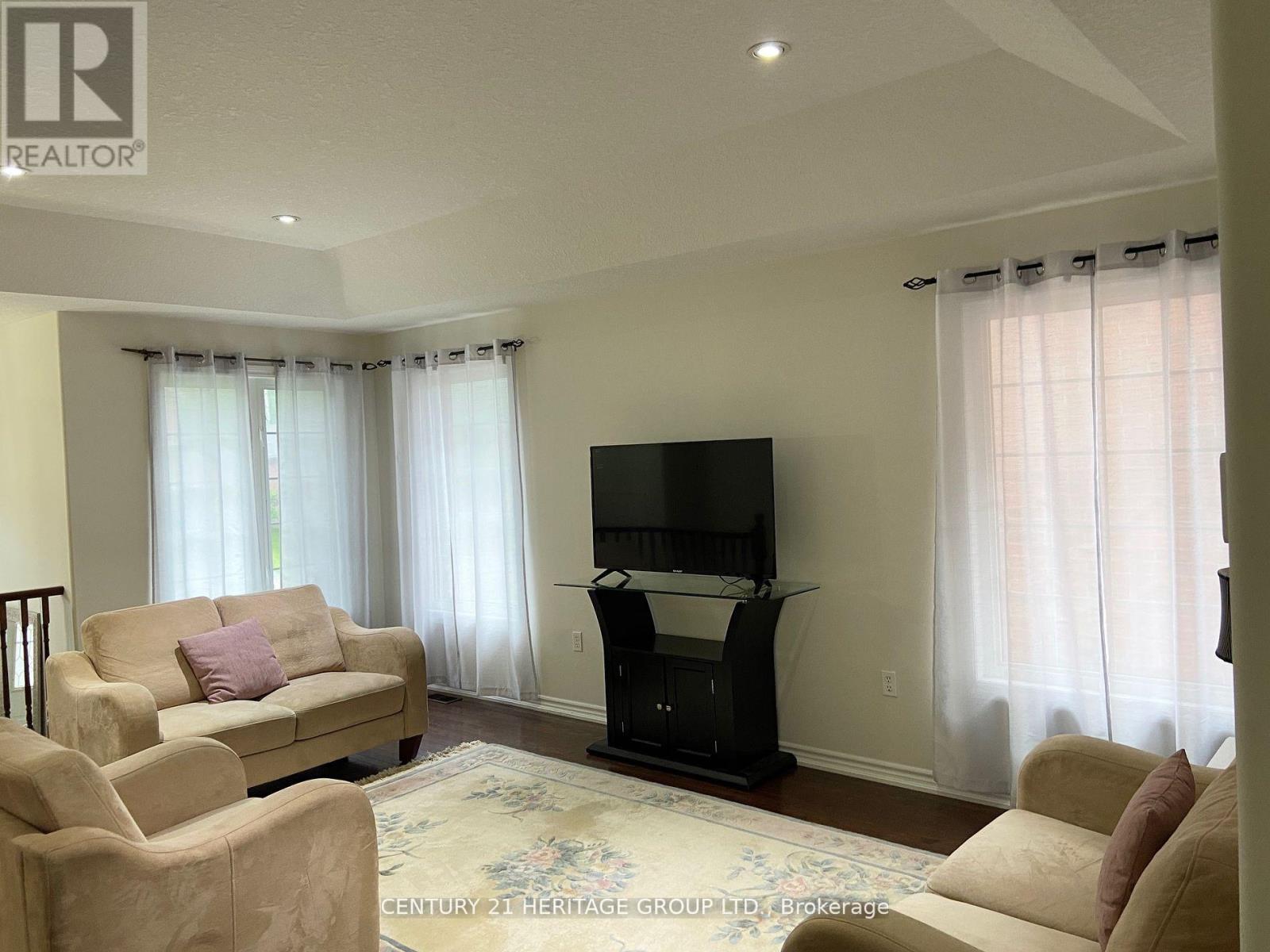1018 Griggs Road Innisfil (Alcona), Ontario L9S 0A6
$874,500
Bright and Spacious Solid Brick 2+2 4 Bedroom Bungalow on a quite high-end street. Surrounded by lush mature trees in this Very High Demand Establish Community. Excellent layout with 2200sq ft in total finished living space. Generous Sized Bedrooms, Updated Oversized Eat in Kitchen with huge deck to backyard. Convenient Main Floor Laundry, Entry door from Garage to house, lots of storage space with 2 Car Garage and backyard shed. Minutes to everything, shopping, hwys, Schools, parks and the beach!! **** EXTRAS **** Fridge, Stove, Dishwasher, Washer, Dryer. All window coverings. All light fixtures, New Garage Door, Shed in Backyard. (id:48303)
Property Details
| MLS® Number | N9294451 |
| Property Type | Single Family |
| Community Name | Alcona |
| Amenities Near By | Park, Schools |
| Community Features | Community Centre |
| Features | Conservation/green Belt |
| Parking Space Total | 4 |
| Water Front Type | Waterfront |
Building
| Bathroom Total | 3 |
| Bedrooms Above Ground | 2 |
| Bedrooms Below Ground | 2 |
| Bedrooms Total | 4 |
| Appliances | Water Heater |
| Architectural Style | Raised Bungalow |
| Basement Development | Finished |
| Basement Type | N/a (finished) |
| Construction Style Attachment | Detached |
| Cooling Type | Central Air Conditioning |
| Exterior Finish | Brick |
| Flooring Type | Hardwood |
| Foundation Type | Poured Concrete |
| Heating Fuel | Natural Gas |
| Heating Type | Forced Air |
| Stories Total | 1 |
| Type | House |
| Utility Water | Municipal Water |
Parking
| Attached Garage |
Land
| Acreage | No |
| Land Amenities | Park, Schools |
| Sewer | Sanitary Sewer |
| Size Depth | 123 Ft ,3 In |
| Size Frontage | 41 Ft |
| Size Irregular | 41.01 X 123.26 Ft |
| Size Total Text | 41.01 X 123.26 Ft |
Rooms
| Level | Type | Length | Width | Dimensions |
|---|---|---|---|---|
| Basement | Bedroom 3 | Measurements not available | ||
| Basement | Recreational, Games Room | Measurements not available | ||
| Basement | Bathroom | Measurements not available | ||
| Main Level | Kitchen | 4.42 m | 3.02 m | 4.42 m x 3.02 m |
| Main Level | Living Room | 5.67 m | 4.11 m | 5.67 m x 4.11 m |
| Main Level | Primary Bedroom | 4.39 m | 3.63 m | 4.39 m x 3.63 m |
| Main Level | Bedroom 2 | 2.62 m | 2.62 m | 2.62 m x 2.62 m |
| Main Level | Laundry Room | 1.78 m | 1.78 m | 1.78 m x 1.78 m |
| Main Level | Bathroom | Measurements not available | ||
| Main Level | Bathroom | Measurements not available |
https://www.realtor.ca/real-estate/27352486/1018-griggs-road-innisfil-alcona-alcona
Interested?
Contact us for more information

11160 Yonge St # 3 & 7
Richmond Hill, Ontario L4S 1H5
(905) 883-8300
(905) 883-8301
www.homesbyheritage.ca























