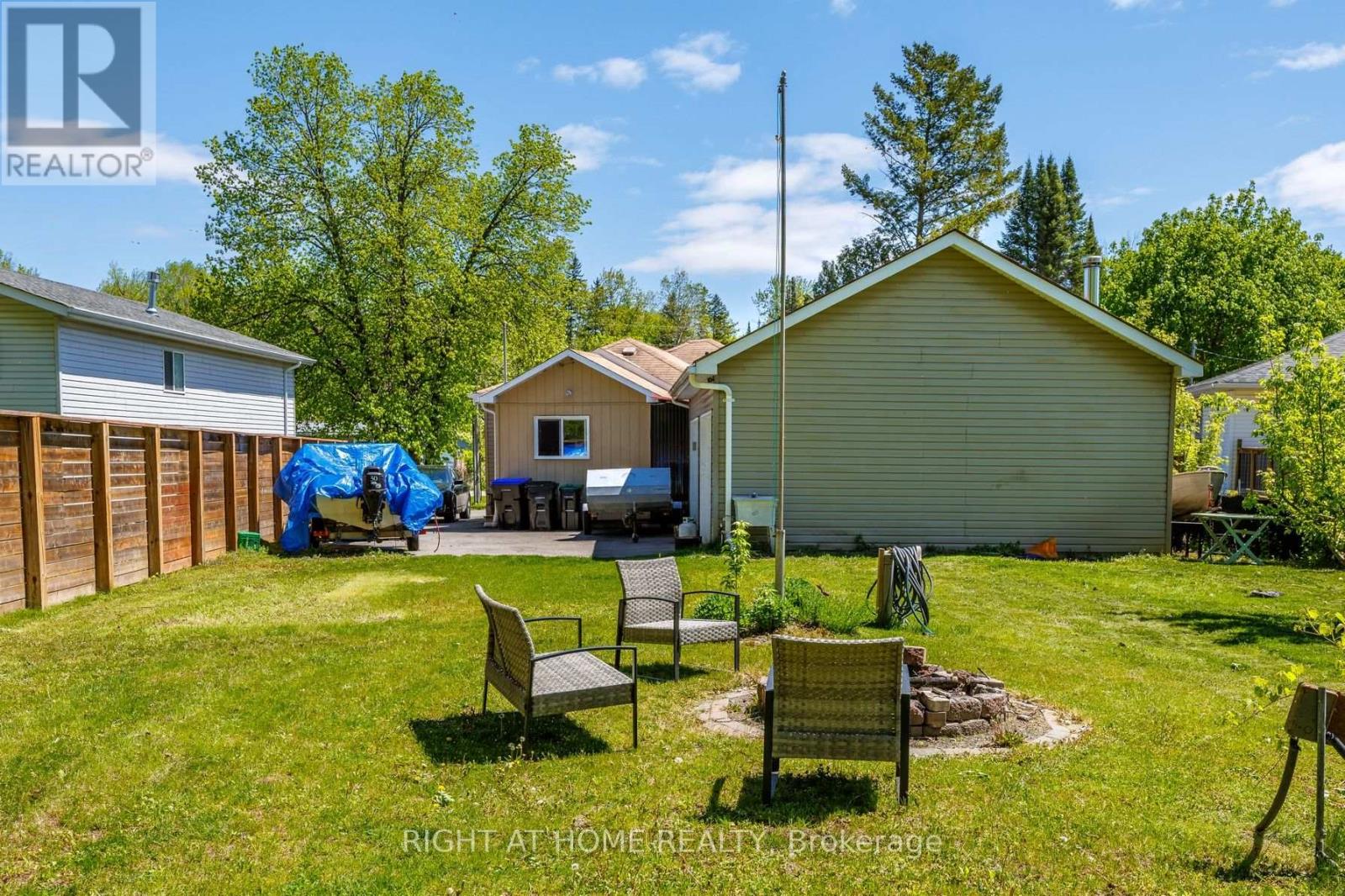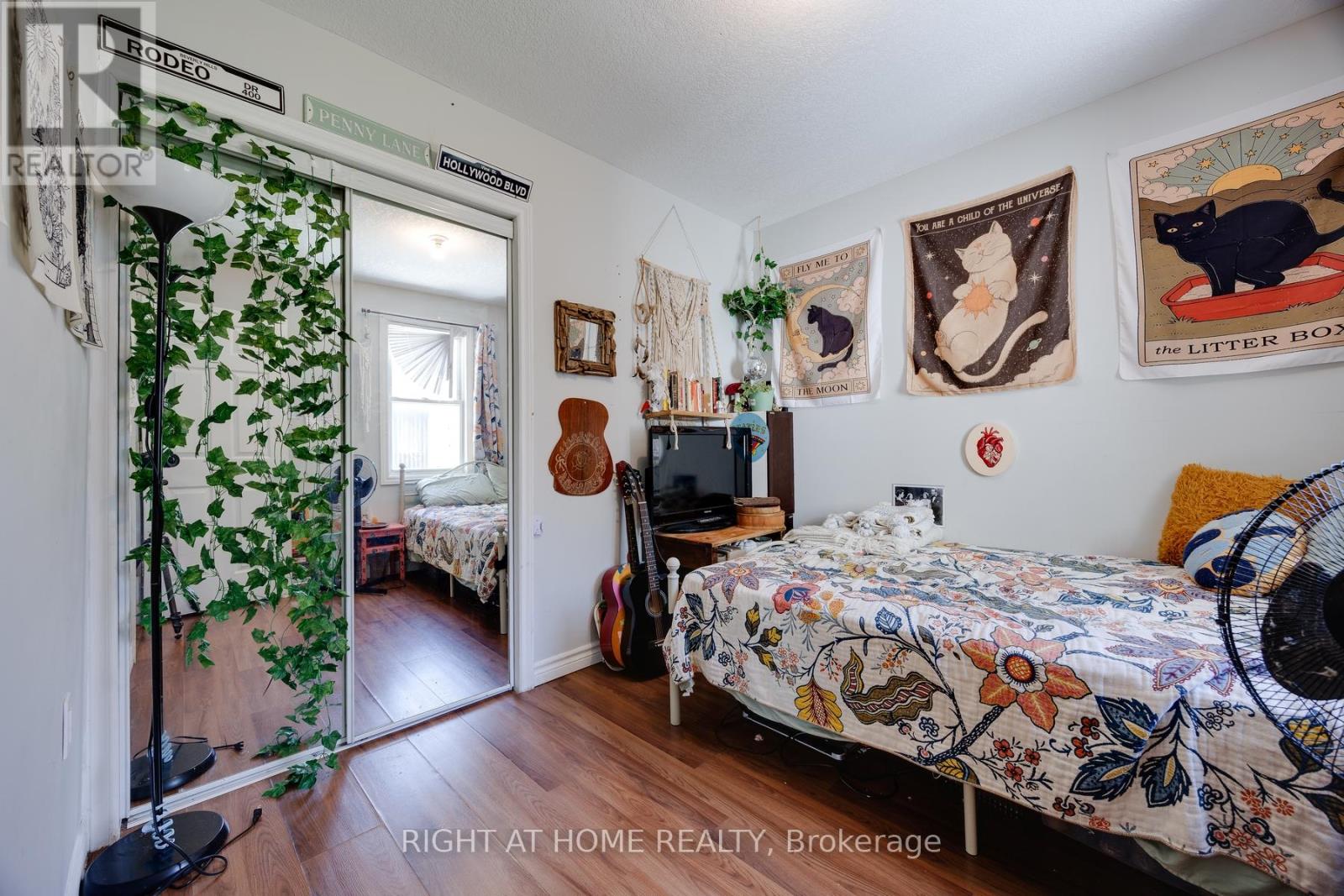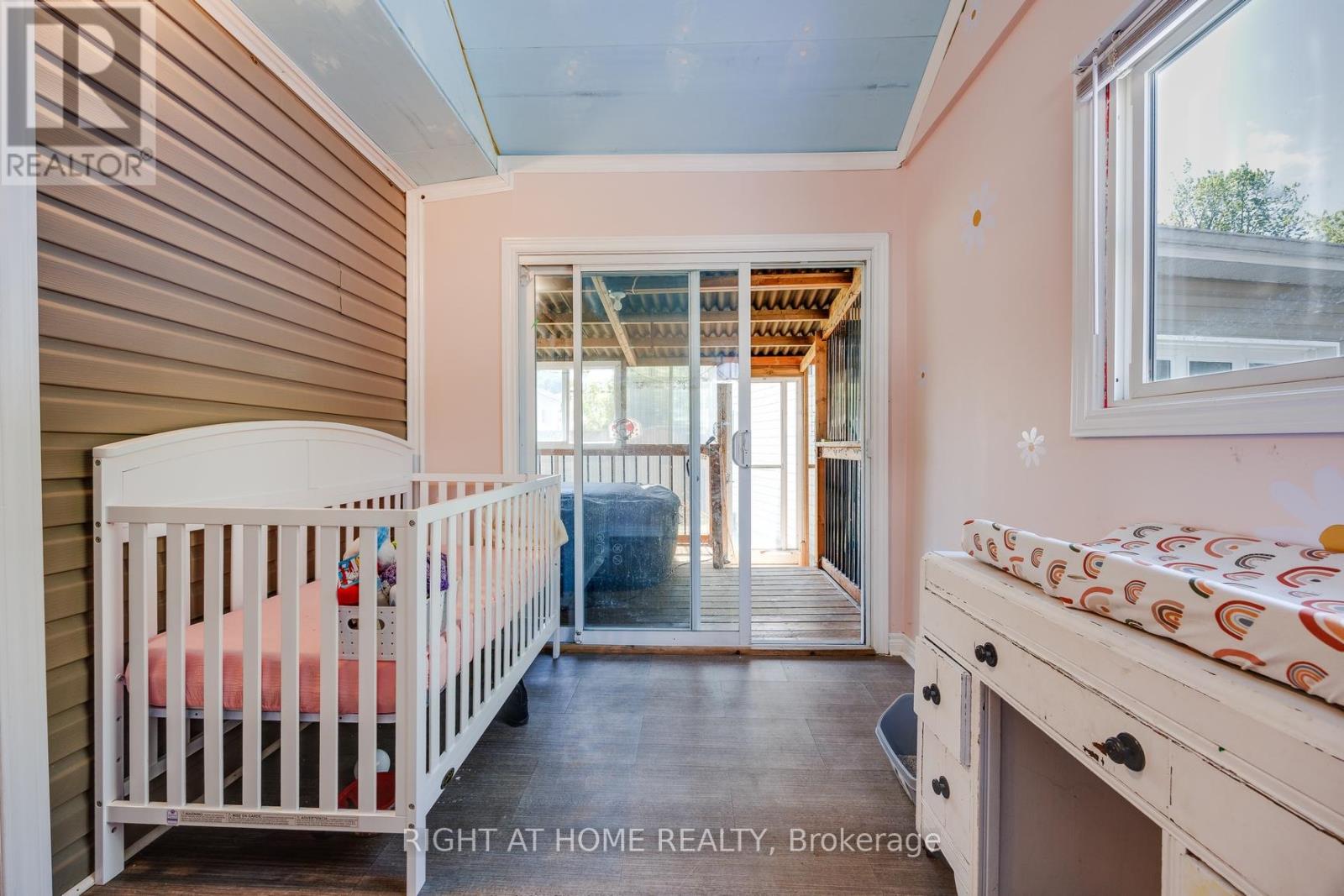1024 Ferrier Avenue Innisfil, Ontario L0L 1W0
$748,000
Looking for a cozy and affordable spot in a great lakeside community? This well-kept 3-bedroom bungalow might be the one, perfect for first-time buyers, investors or as a getaway cottage. Sitting on a massive 56 x 200 lot, theres tons of space and privacy to enjoy. Bright and open living/dining area and a roomy kitchen with loads of cabinet space. The attached double garage also doubles as a great workshop space. Recent updates include a new soft water treatment system and water pump. Tucked away on a quiet family-friendly street, you're just minutes from beaches, parks, golf, shopping, and a short stroll to Monto-Reno Marina and Belle Ewart Park. Plus, youre only 10 mins to Hwy 400, 15 mins to Barrie, and just under 20 mins to the South Barrie GO Station. Whether you're looking for a place to call home or a weekend escape, this one checks all the boxes: great neighbourhood, boating in the summer, snowmobiling and ice fishing in the winter and all-around good vibes. (id:48303)
Property Details
| MLS® Number | N12164363 |
| Property Type | Single Family |
| Community Name | Lefroy |
| AmenitiesNearBy | Beach, Marina |
| Features | Level Lot, Carpet Free |
| ParkingSpaceTotal | 7 |
| Structure | Porch, Shed |
Building
| BathroomTotal | 1 |
| BedroomsAboveGround | 3 |
| BedroomsTotal | 3 |
| Appliances | Water Softener, Water Treatment, Dryer, Range, Stove, Washer, Window Coverings, Refrigerator |
| ArchitecturalStyle | Bungalow |
| BasementDevelopment | Unfinished |
| BasementType | Crawl Space (unfinished) |
| ConstructionStyleAttachment | Detached |
| CoolingType | Central Air Conditioning |
| ExteriorFinish | Vinyl Siding |
| FlooringType | Laminate |
| FoundationType | Unknown |
| HeatingFuel | Natural Gas |
| HeatingType | Forced Air |
| StoriesTotal | 1 |
| SizeInterior | 700 - 1100 Sqft |
| Type | House |
| UtilityWater | Dug Well |
Parking
| Detached Garage | |
| Garage |
Land
| Acreage | No |
| FenceType | Fenced Yard |
| LandAmenities | Beach, Marina |
| Sewer | Sanitary Sewer |
| SizeDepth | 199 Ft ,2 In |
| SizeFrontage | 56 Ft |
| SizeIrregular | 56 X 199.2 Ft |
| SizeTotalText | 56 X 199.2 Ft|under 1/2 Acre |
| SurfaceWater | Lake/pond |
| ZoningDescription | R1 |
Rooms
| Level | Type | Length | Width | Dimensions |
|---|---|---|---|---|
| Main Level | Laundry Room | 2.58 m | 1.78 m | 2.58 m x 1.78 m |
| Main Level | Living Room | 2.05 m | 4.11 m | 2.05 m x 4.11 m |
| Main Level | Dining Room | 2.05 m | 4.11 m | 2.05 m x 4.11 m |
| Main Level | Kitchen | 4.09 m | 3.73 m | 4.09 m x 3.73 m |
| Main Level | Primary Bedroom | 3.05 m | 2.93 m | 3.05 m x 2.93 m |
| Main Level | Bedroom 2 | 2.92 m | 2.66 m | 2.92 m x 2.66 m |
| Main Level | Bedroom 3 | 2.54 m | 2.37 m | 2.54 m x 2.37 m |
| Main Level | Sunroom | 3.71 m | 2.71 m | 3.71 m x 2.71 m |
Utilities
| Sewer | Installed |
https://www.realtor.ca/real-estate/28347714/1024-ferrier-avenue-innisfil-lefroy-lefroy
Interested?
Contact us for more information
1550 16th Avenue Bldg B Unit 3 & 4
Richmond Hill, Ontario L4B 3K9










































