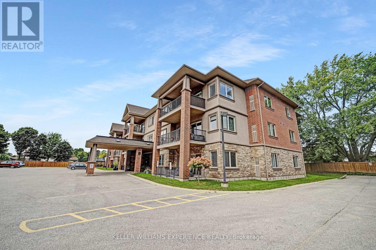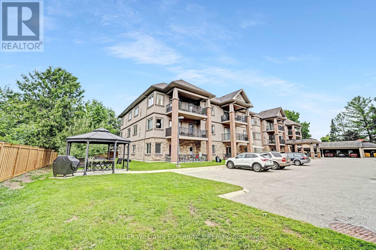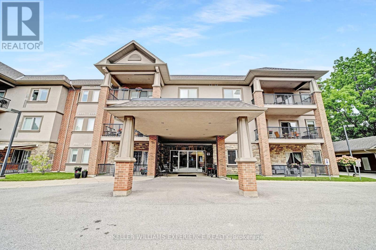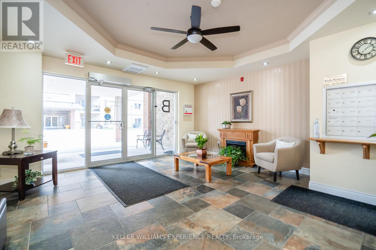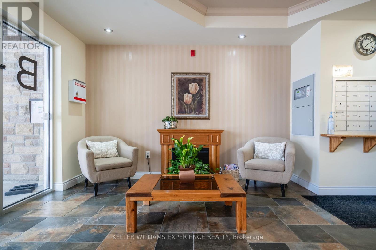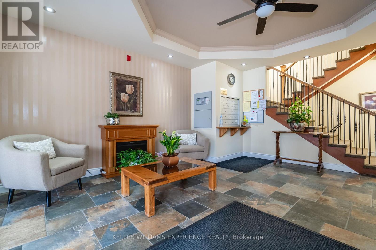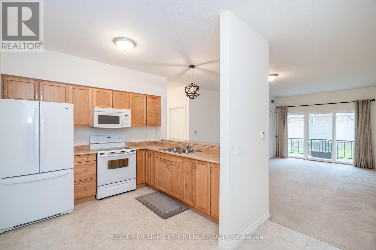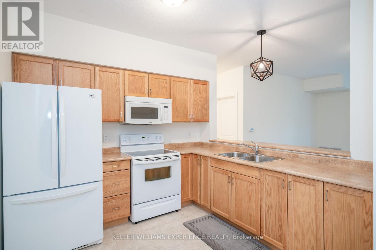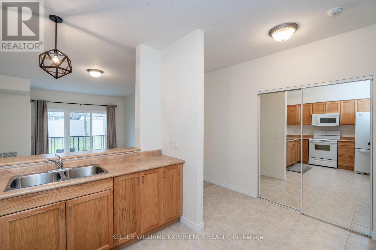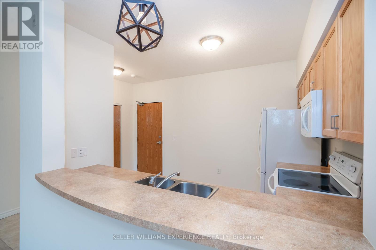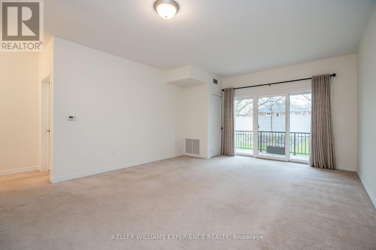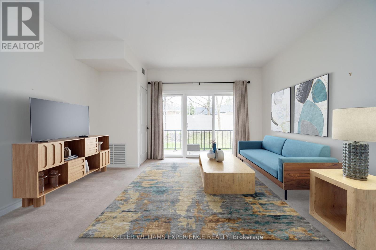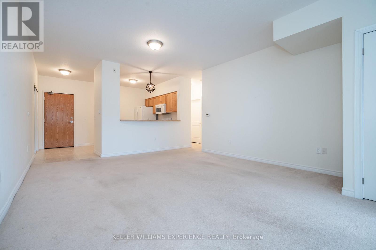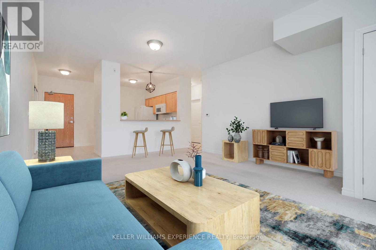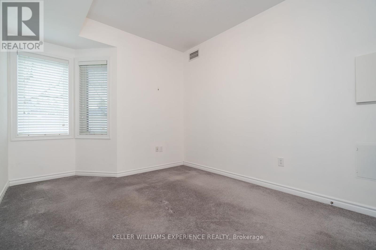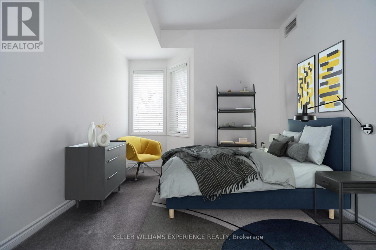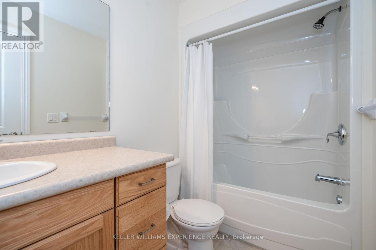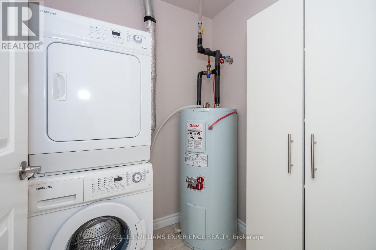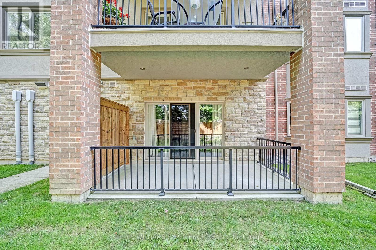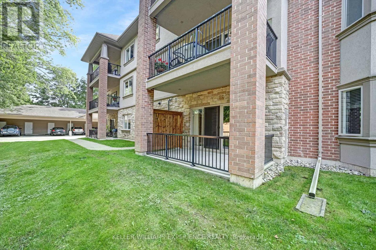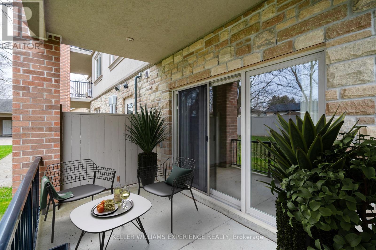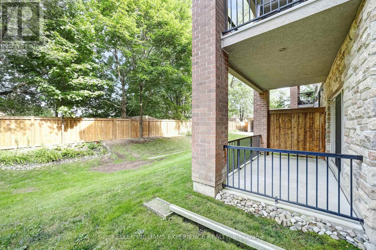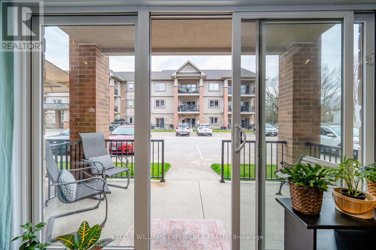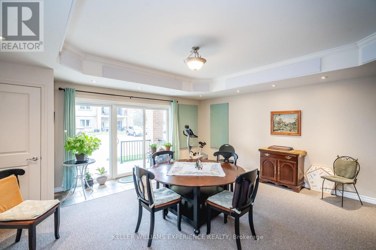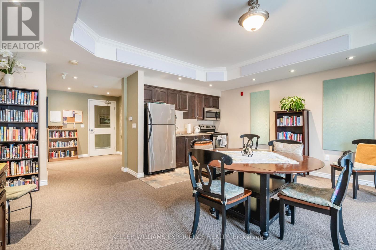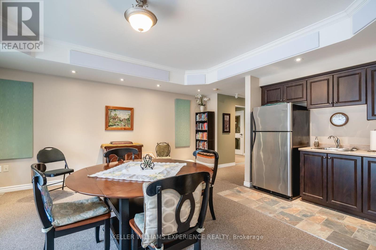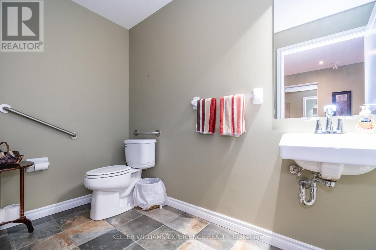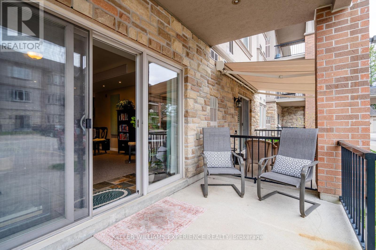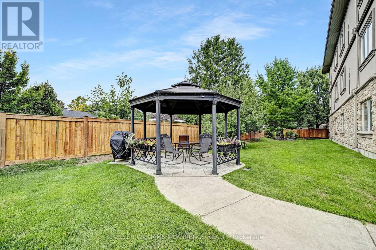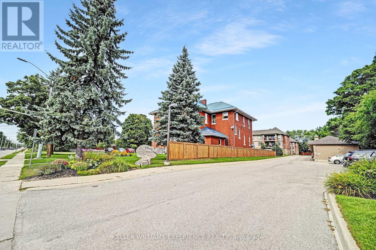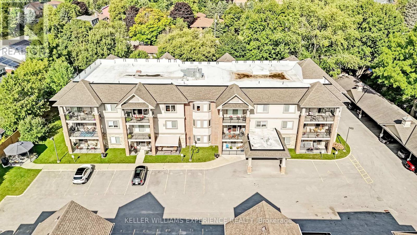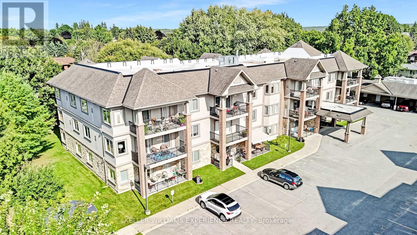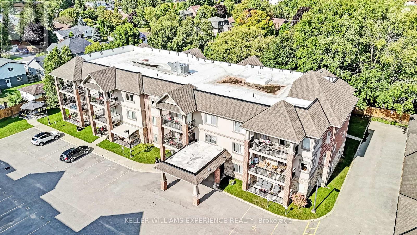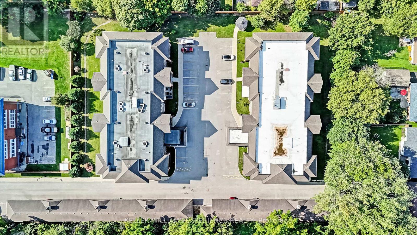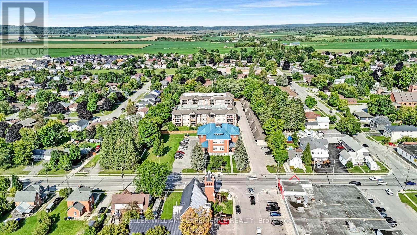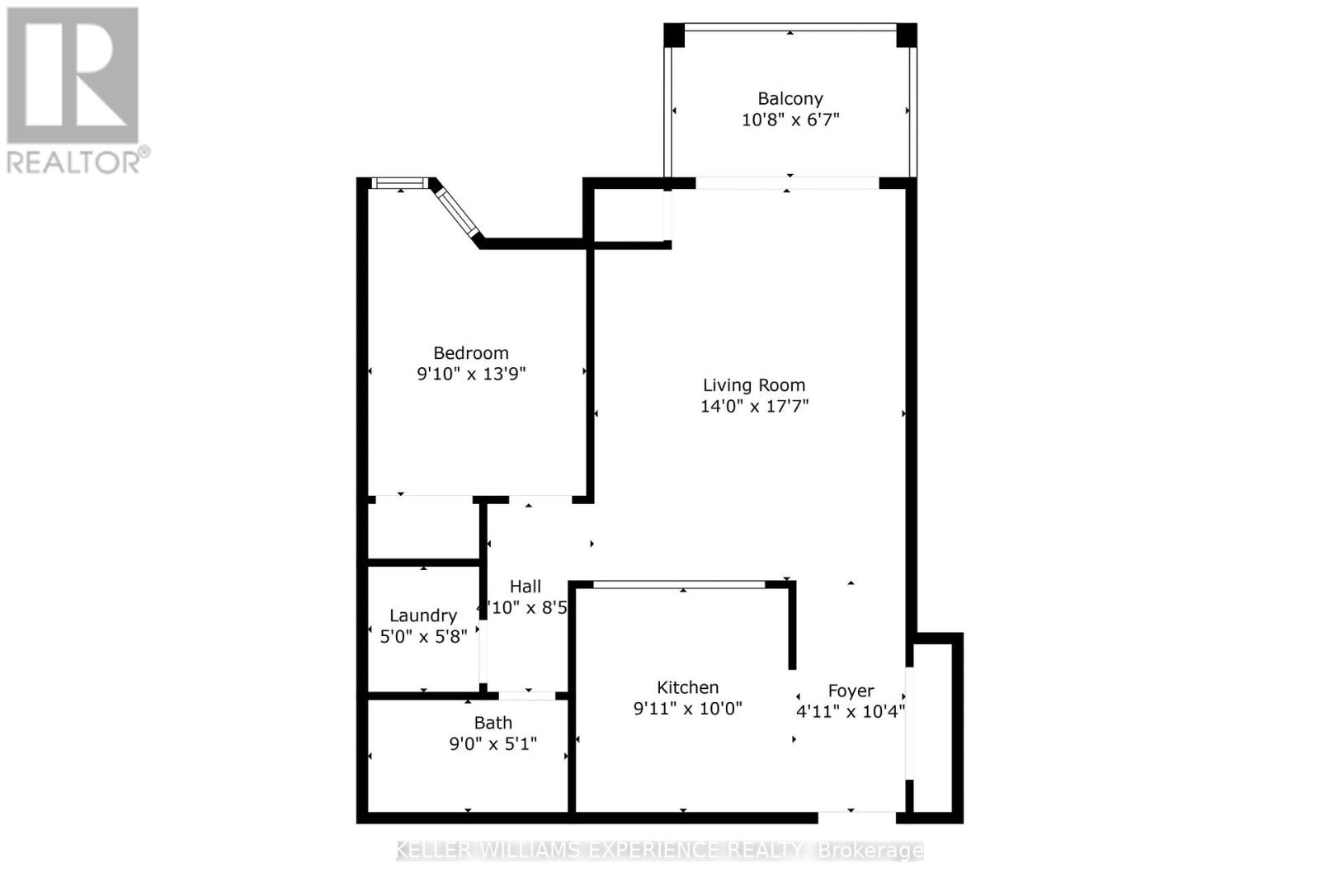103 - 19b Yonge Street N Springwater, Ontario L0L 1P0
$474,900Maintenance, Common Area Maintenance, Insurance, Parking, Water
$357.67 Monthly
Maintenance, Common Area Maintenance, Insurance, Parking, Water
$357.67 MonthlyDiscover an exceptional adult lifestyle opportunity in Elmvale with this meticulously maintained 1-bedroom, 1-bathroom condominium. Situated on the main level, this unit boasts a generous floor plan complete with in-unit laundry, a covered parking spot with storage, and a charming balcony, it offers both convenience and comfort. The open-concept kitchen features in-floor heating and seamlessly connects to the living room, providing an ideal setting for socializing. A spacious bedroom and full bathroom, also with in-floor heating provide comfort and functionality. Quick closing is available for your convenience. The condo fees of $357.67 cover water/sewers, garbage/snow removal, grass cutting, access to the common room, and various activities, including a gazebo with a barbecue area surrounded by mature trees and beautiful gardens. With amenities just a stroll away, Wasaga Beach a mere 10-minute drive, and both Barrie and Midland reachable within 20 minutes, this condo offers both comfort and leisure for an ideal lifestyle. (id:48303)
Property Details
| MLS® Number | S12124085 |
| Property Type | Single Family |
| Community Name | Elmvale |
| AmenitiesNearBy | Beach, Marina, Ski Area |
| CommunityFeatures | Pet Restrictions, Community Centre |
| EquipmentType | None |
| Features | Wooded Area, Balcony, In Suite Laundry |
| ParkingSpaceTotal | 1 |
| RentalEquipmentType | None |
Building
| BathroomTotal | 1 |
| BedroomsAboveGround | 1 |
| BedroomsTotal | 1 |
| Age | 11 To 15 Years |
| Amenities | Visitor Parking, Party Room, Storage - Locker |
| Appliances | Water Heater, Dryer, Stove, Washer, Refrigerator |
| CoolingType | Central Air Conditioning |
| ExteriorFinish | Stone, Brick |
| FlooringType | Ceramic, Carpeted |
| FoundationType | Concrete |
| HeatingFuel | Natural Gas |
| HeatingType | Forced Air |
| SizeInterior | 800 - 899 Sqft |
| Type | Apartment |
Parking
| No Garage | |
| Covered |
Land
| Acreage | No |
| LandAmenities | Beach, Marina, Ski Area |
| ZoningDescription | D |
Rooms
| Level | Type | Length | Width | Dimensions |
|---|---|---|---|---|
| Main Level | Kitchen | 3.23 m | 2.84 m | 3.23 m x 2.84 m |
| Main Level | Living Room | 5.38 m | 4.37 m | 5.38 m x 4.37 m |
| Main Level | Bedroom | 3.48 m | 3 m | 3.48 m x 3 m |
| Main Level | Bathroom | Measurements not available | ||
| Main Level | Laundry Room | Measurements not available |
https://www.realtor.ca/real-estate/28259549/103-19b-yonge-street-n-springwater-elmvale-elmvale
Interested?
Contact us for more information
516 Bryne Drive, Unit I, 105898
Barrie, Ontario L4N 9P6

