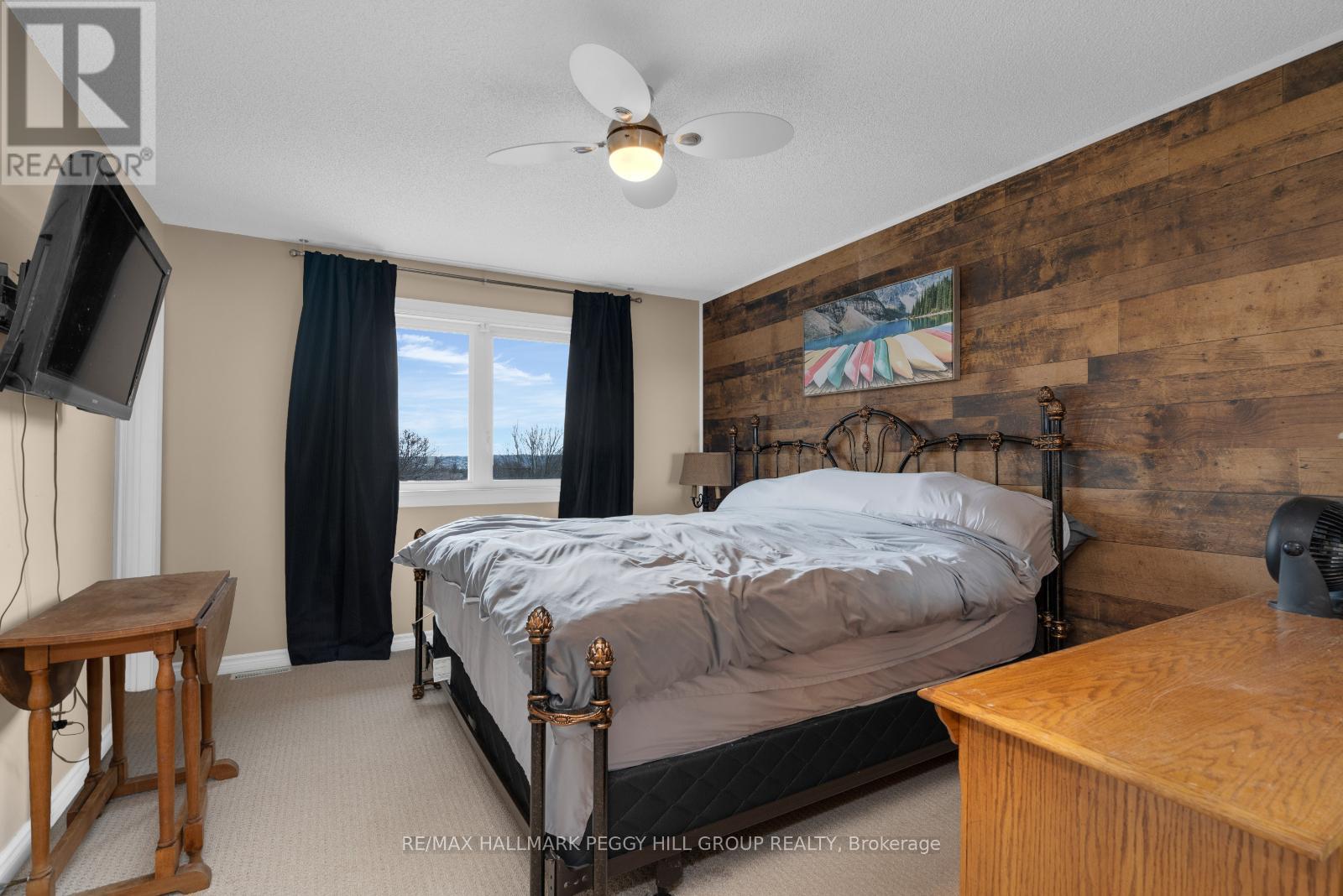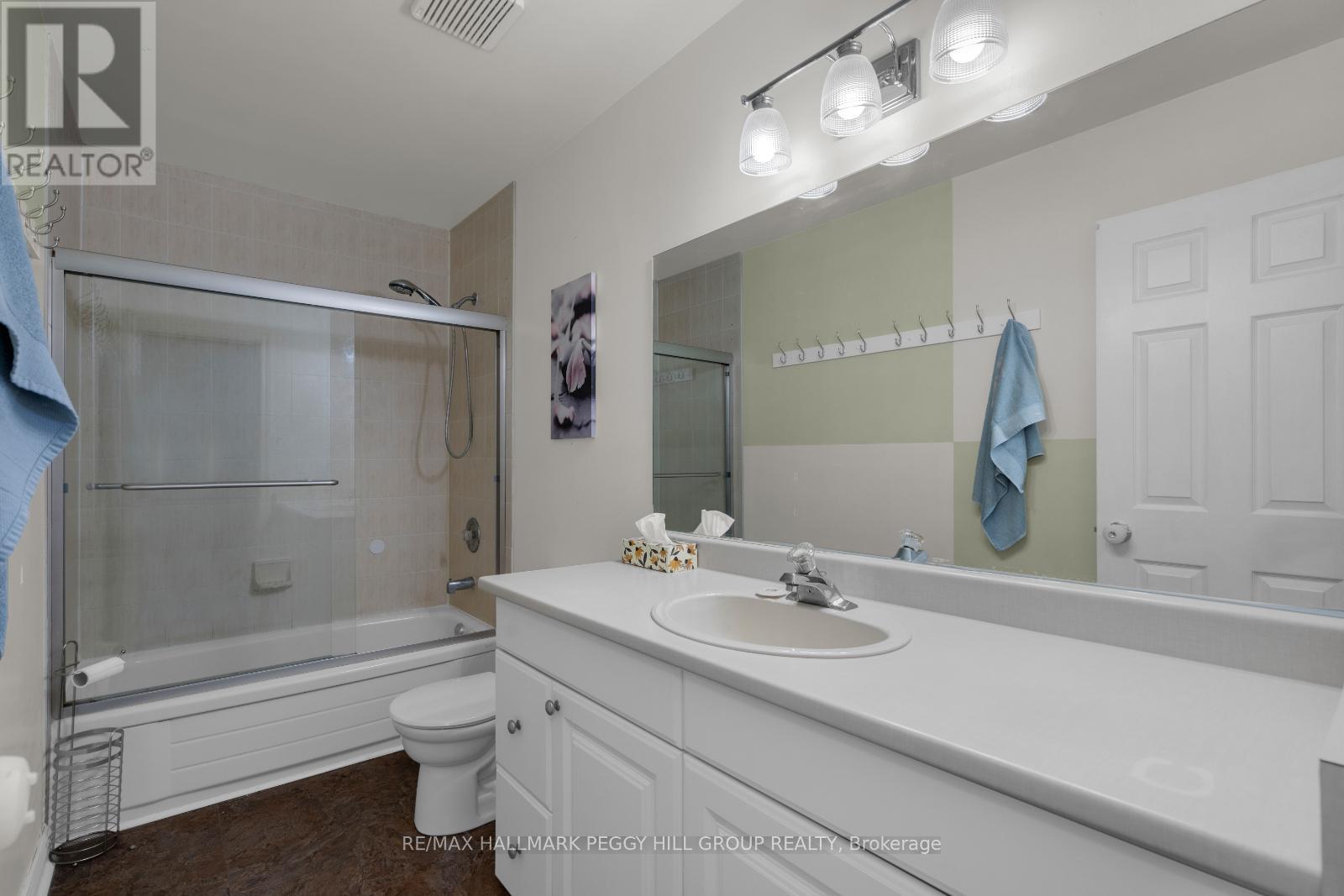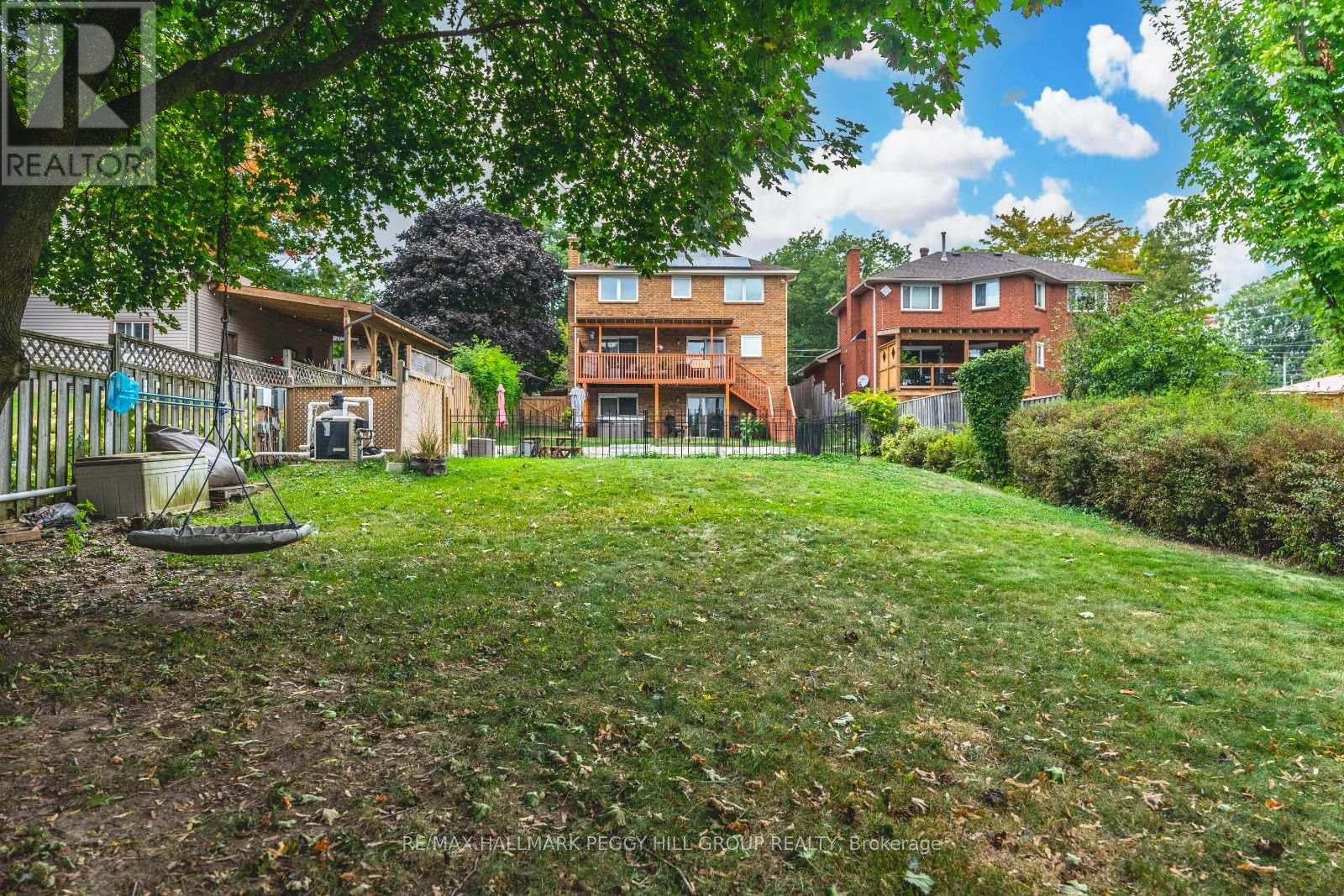103 Letitia Street Barrie (Letitia Heights), Ontario L4N 1P4
$899,900
SPRAWLING HOME SHOWCASING A STUNNING BACKYARD OASIS WITH AN INGROUND SALTWATER POOL & MODERN UPDATES THROUGHOUT! Welcome to this 2-storey residence boasting 2,762 sq ft of finished living space, exuding charm and sophistication from the moment you arrive. With fantastic curb appeal featuring a classic brick exterior, an attached double-car garage, and a beautiful front door beneath a welcoming covered entryway, this home is sure to impress! Set on an expansive 220 ft lot, enjoy your own private oasis with no homes directly behind. Step into the backyard paradise, where a magnificent 20 x 40 ft inground saltwater pool awaits, surrounded by a gorgeous stone patio and armour stones. Recent upgrades, including a new liner, piping, heater, filter, and pump (2019.) The newly installed hot tub (2022) offers the perfect spot for relaxation. Inside, the heart of the home features a kitchen equipped with newer appliances and seamlessly opens up to a second-story deck ideal for outdoor dining. Cozy up in one of the multiple living spaces, including a family room with a gas fireplace perfect for chilly evenings. This home offers five spacious bedrooms, including four located upstairs and one in the finished walkout basement. The primary bedroom includes an attached nursery that can easily serve as an additional bedroom, making it perfect for growing families or guests. The fully finished basement also offers a large recreation room, complete with rough-ins for a gas fireplace and a wet bar, providing endless entertainment possibilities. Recent updates include newly installed shingles (2022) and a newly paved driveway (2021). Additionally, solar panels generate approximately $465 in annual income. Conveniently located near schools, parks, Highway 400 access, trails, shopping, and dining options, this incredible property offers the lifestyle you've been searching for. Dont miss the chance to call this beautiful #HomeToStay yours! (id:48303)
Property Details
| MLS® Number | S9510017 |
| Property Type | Single Family |
| Community Name | Letitia Heights |
| Amenities Near By | Park, Public Transit, Schools |
| Community Features | Community Centre |
| Features | Flat Site, Dry |
| Parking Space Total | 6 |
| Pool Type | Inground Pool |
| Structure | Deck |
| View Type | View |
Building
| Bathroom Total | 4 |
| Bedrooms Above Ground | 4 |
| Bedrooms Below Ground | 1 |
| Bedrooms Total | 5 |
| Amenities | Fireplace(s) |
| Appliances | Hot Tub, Water Heater, Garage Door Opener Remote(s), Water Heater - Tankless, Central Vacuum, Dishwasher, Dryer, Garage Door Opener, Microwave, Refrigerator, Stove, Washer, Window Coverings |
| Basement Development | Finished |
| Basement Features | Walk Out |
| Basement Type | Full (finished) |
| Construction Style Attachment | Detached |
| Cooling Type | Central Air Conditioning |
| Exterior Finish | Brick |
| Fireplace Present | Yes |
| Fireplace Type | Roughed In |
| Foundation Type | Block |
| Half Bath Total | 2 |
| Heating Fuel | Natural Gas |
| Heating Type | Forced Air |
| Stories Total | 2 |
| Type | House |
| Utility Water | Municipal Water |
Parking
| Attached Garage |
Land
| Acreage | No |
| Fence Type | Fenced Yard |
| Land Amenities | Park, Public Transit, Schools |
| Landscape Features | Landscaped |
| Sewer | Sanitary Sewer |
| Size Depth | 220 Ft ,1 In |
| Size Frontage | 49 Ft ,6 In |
| Size Irregular | 49.51 X 220.15 Ft |
| Size Total Text | 49.51 X 220.15 Ft|under 1/2 Acre |
| Zoning Description | R2 |
Rooms
| Level | Type | Length | Width | Dimensions |
|---|---|---|---|---|
| Second Level | Primary Bedroom | 3.4 m | 6.12 m | 3.4 m x 6.12 m |
| Second Level | Bedroom | 3.43 m | 3.28 m | 3.43 m x 3.28 m |
| Second Level | Bedroom | 3.43 m | 3.45 m | 3.43 m x 3.45 m |
| Second Level | Bedroom | 3.4 m | 3.45 m | 3.4 m x 3.45 m |
| Basement | Bedroom | 3.28 m | 4.78 m | 3.28 m x 4.78 m |
| Basement | Utility Room | 3.35 m | 3.25 m | 3.35 m x 3.25 m |
| Basement | Recreational, Games Room | 9.04 m | 3.4 m | 9.04 m x 3.4 m |
| Basement | Other | 1.4 m | 1.52 m | 1.4 m x 1.52 m |
| Main Level | Kitchen | 3.43 m | 3.38 m | 3.43 m x 3.38 m |
| Main Level | Dining Room | 3.38 m | 3.07 m | 3.38 m x 3.07 m |
| Main Level | Living Room | 3.38 m | 6.15 m | 3.38 m x 6.15 m |
| Main Level | Family Room | 5.74 m | 3.61 m | 5.74 m x 3.61 m |
Utilities
| Cable | Available |
| Sewer | Installed |
Interested?
Contact us for more information
374 Huronia Road #101, 106415 & 106419
Barrie, Ontario L4N 8Y9
(705) 739-4455
(866) 919-5276
www.peggyhill.com/
374 Huronia Road #101, 106415 & 106419
Barrie, Ontario L4N 8Y9
(705) 739-4455
(866) 919-5276
www.peggyhill.com/

































