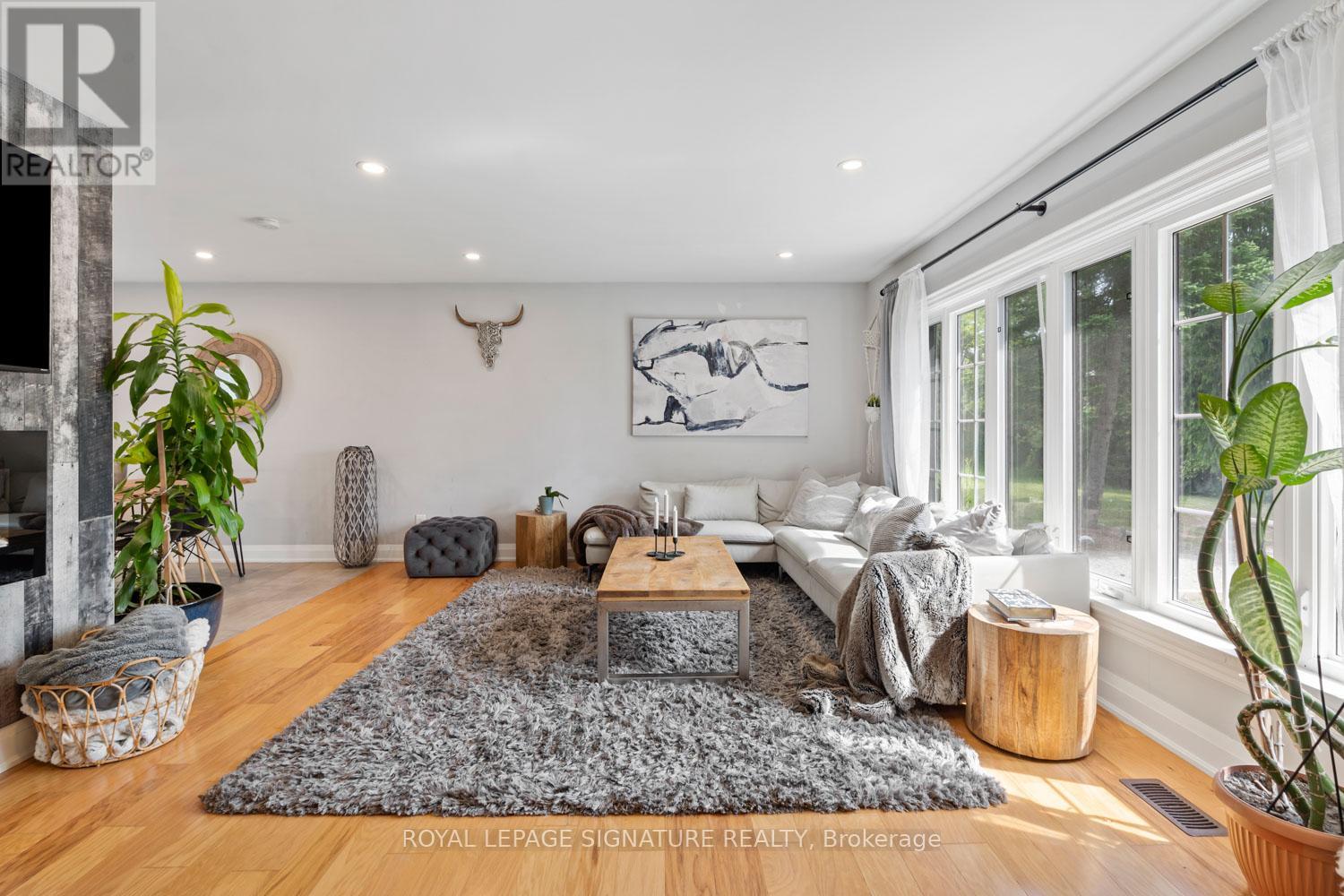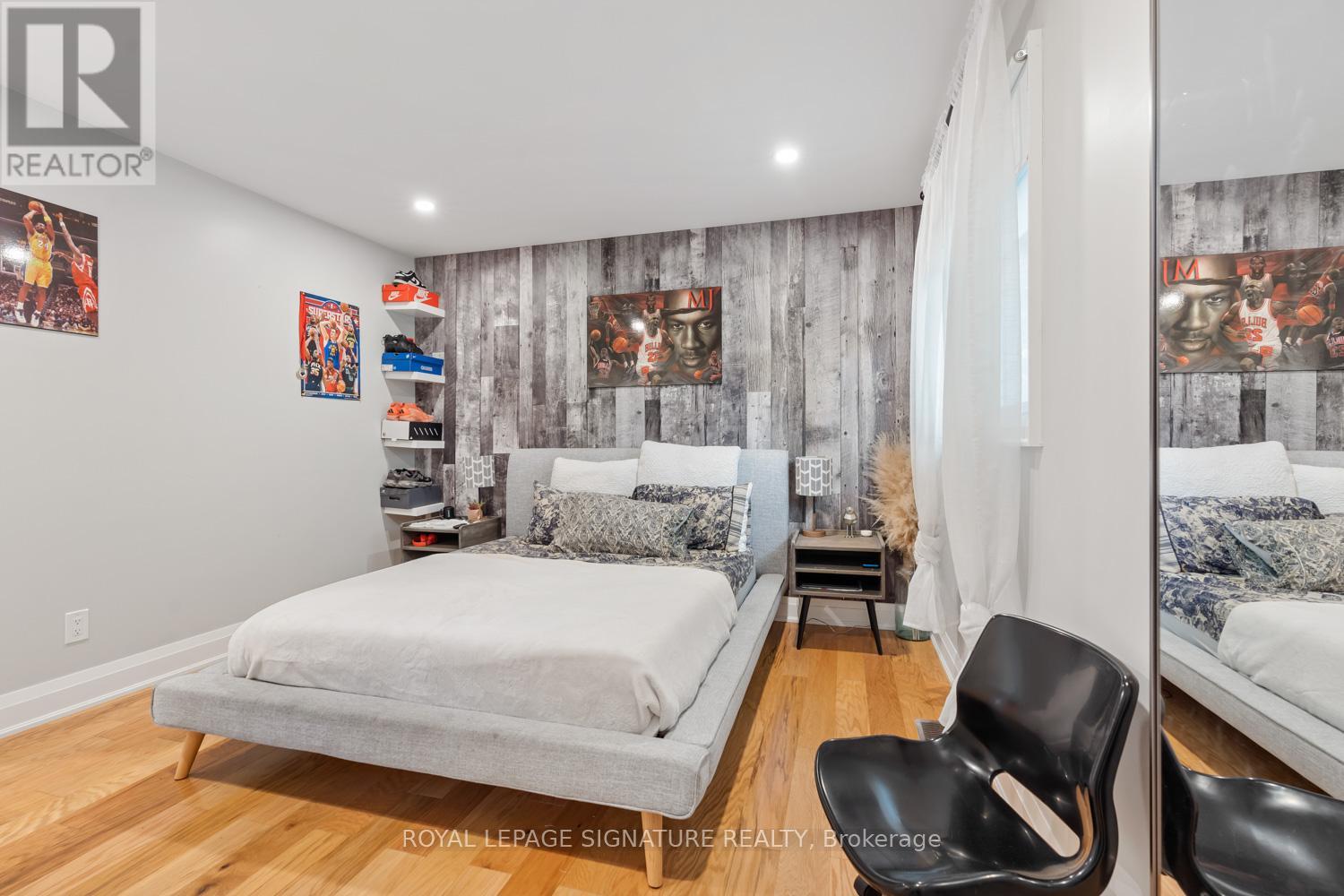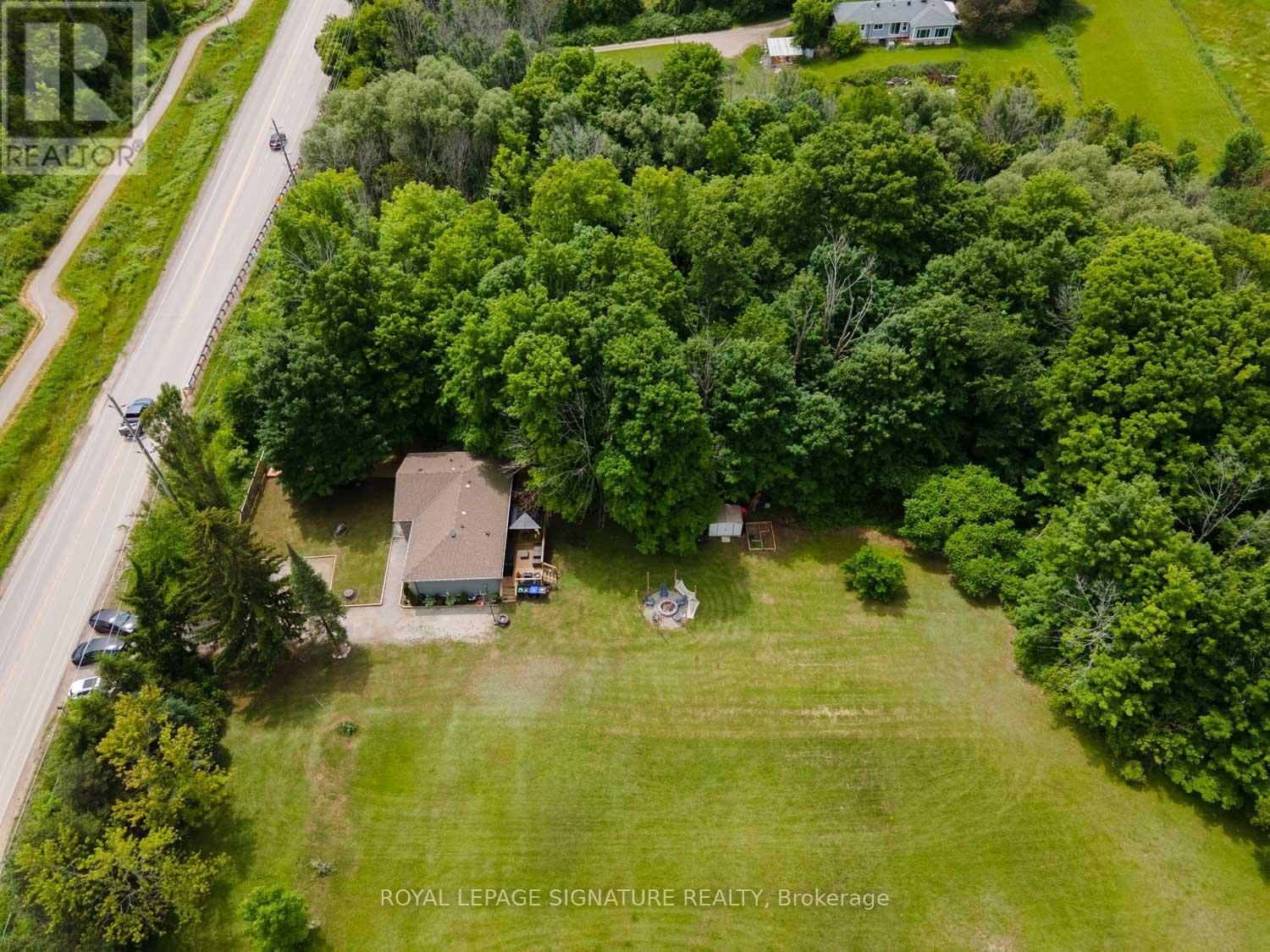1034 20 Sideroad Innisfil (Lefroy), Ontario L0L 1W0
$949,000
Experience the Ultimate Countryside Living! Nestled on a serene hill in the picturesque town of Innisfil, this retreat-style home in the Lefroy community offers the perfect escape into tranquillity. It borders environmentally protected land on a ravine lot just under an acre. This newly remodelled bungalow boasts approximately 2,200 square feet of living space, including a finished walk-out basement with a second kitchen, offering income or in-law potential. The lower level is prepped for a second laundry and appliances. Featuring an upgraded electrical panel, 3 bedrooms on the main floor, and 2 additional bedrooms on the lower level, this home provides the ideal balance of peaceful living, accessibility, and nature. **** EXTRAS **** Remodeled around 2018, with a new AC installed in 2019 and a new furnace in 2017. (id:48303)
Property Details
| MLS® Number | N9265191 |
| Property Type | Single Family |
| Community Name | Lefroy |
| Amenities Near By | Beach, Park, Schools |
| Features | Wooded Area, Ravine, Conservation/green Belt |
| Parking Space Total | 6 |
| Structure | Shed |
Building
| Bathroom Total | 3 |
| Bedrooms Above Ground | 3 |
| Bedrooms Below Ground | 2 |
| Bedrooms Total | 5 |
| Appliances | Dishwasher, Dryer, Hot Tub, Microwave, Range, Refrigerator, Sauna, Stove, Washer, Window Coverings |
| Basement Development | Finished |
| Basement Features | Apartment In Basement, Walk Out |
| Basement Type | N/a (finished) |
| Construction Style Attachment | Detached |
| Cooling Type | Central Air Conditioning |
| Exterior Finish | Aluminum Siding, Stone |
| Fireplace Present | Yes |
| Flooring Type | Hardwood, Porcelain Tile |
| Foundation Type | Unknown |
| Heating Fuel | Propane |
| Heating Type | Forced Air |
| Stories Total | 2 |
| Type | House |
Land
| Acreage | No |
| Land Amenities | Beach, Park, Schools |
| Sewer | Septic System |
| Size Depth | 234 Ft |
| Size Frontage | 120 Ft |
| Size Irregular | 120 X 234 Ft |
| Size Total Text | 120 X 234 Ft|1/2 - 1.99 Acres |
Rooms
| Level | Type | Length | Width | Dimensions |
|---|---|---|---|---|
| Lower Level | Recreational, Games Room | Measurements not available | ||
| Lower Level | Kitchen | Measurements not available | ||
| Lower Level | Bedroom 4 | Measurements not available | ||
| Lower Level | Bedroom 5 | Measurements not available | ||
| Main Level | Living Room | 4.9 m | 4.2 m | 4.9 m x 4.2 m |
| Main Level | Kitchen | 2.9 m | 4 m | 2.9 m x 4 m |
| Main Level | Dining Room | 2.8 m | 2.9 m | 2.8 m x 2.9 m |
| Main Level | Primary Bedroom | 2.3 m | 1.8 m | 2.3 m x 1.8 m |
| Main Level | Bedroom 2 | 3.4 m | 3 m | 3.4 m x 3 m |
| Main Level | Bedroom 3 | 3.5 m | 3.5 m | 3.5 m x 3.5 m |
https://www.realtor.ca/real-estate/27320117/1034-20-sideroad-innisfil-lefroy-lefroy
Interested?
Contact us for more information

8 Sampson Mews Suite 201
Toronto, Ontario M3C 0H5
(416) 443-0300
(416) 443-8619

8 Sampson Mews Suite 201
Toronto, Ontario M3C 0H5
(416) 443-0300
(416) 443-8619










































