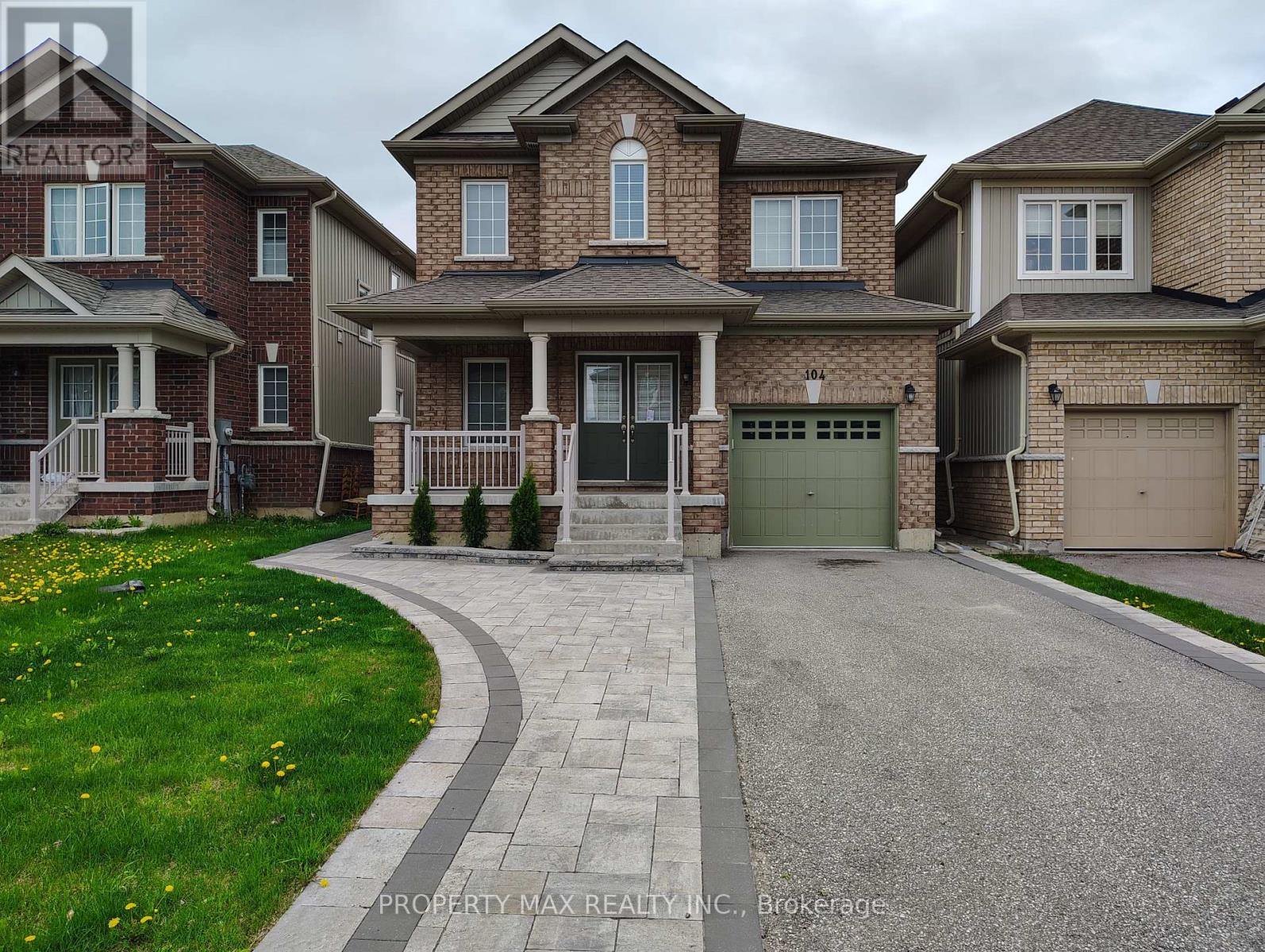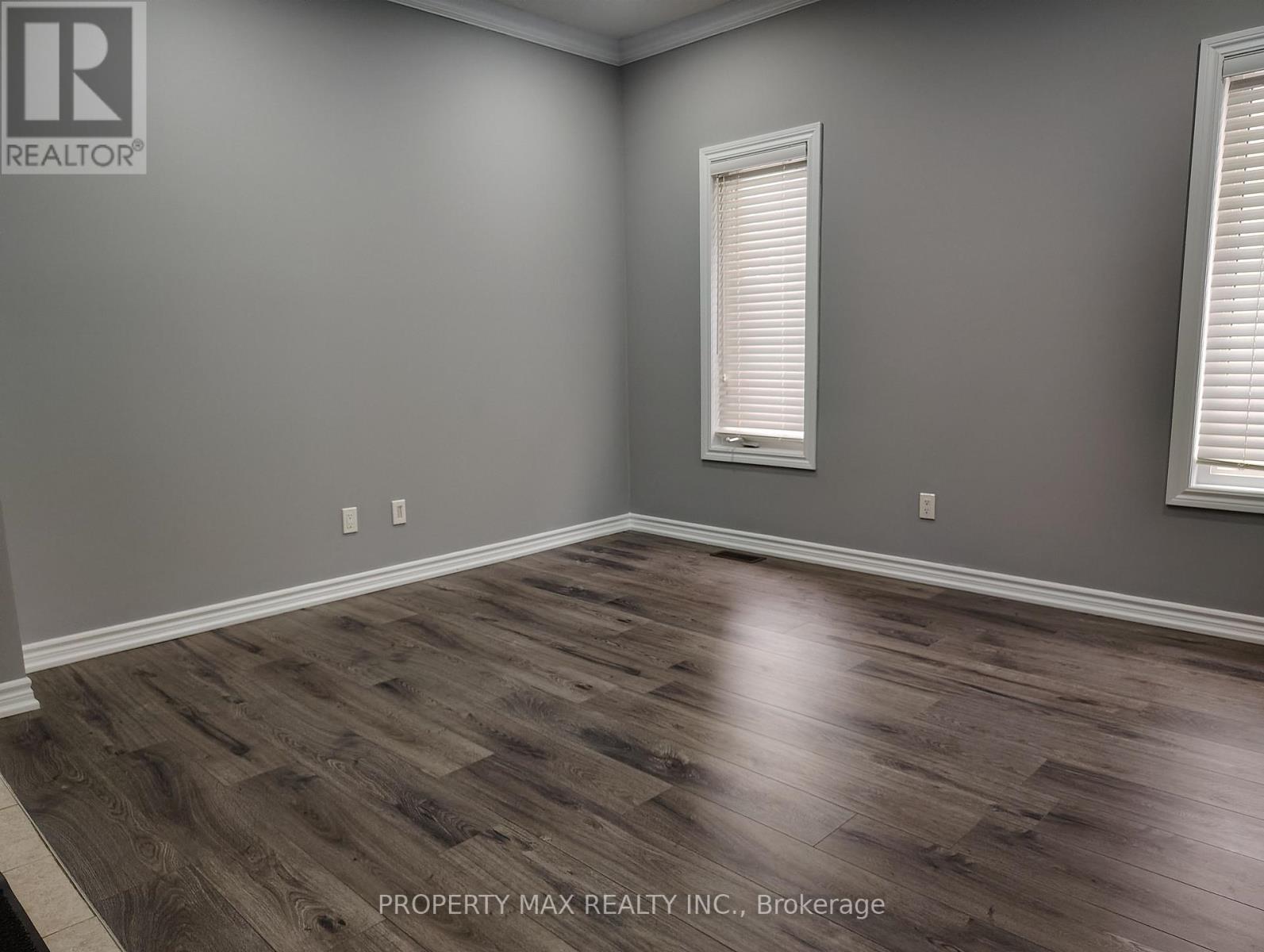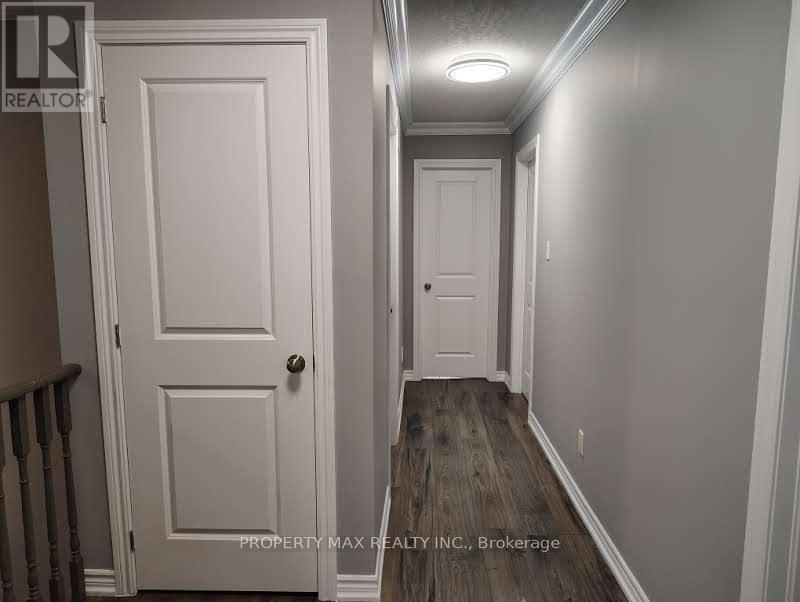104 Diana Drive Orillia, Ontario L3V 6H2
$2,999 Monthly
This stunning detached house is perfectly situated in a prime location, offering unbeatable convenience and comfort! Just steps away from Costco, a quick 5-minute walk to Lakehead University, and close to major malls and plazas, everything you need is right at your fingertips. With easy highway access and just minutes from the beach, this home is ideal for students, professionals, and families alike.Inside, youll find a spacious layout with 4 bedrooms and 2.5 bathrooms, elegant double-door entry, and sleek ceramic flooring. The separate living, dining, and family rooms provide plenty of space for entertaining, while the walk-out backyard offers a private retreat. Additional highlights include a main-floor laundry room, a large veranda with a sitting area, and a single garage with yard accessperfect for parking and storage.Dont miss this incredible rental opportunity! Schedule a viewing and make this house your new home! (id:48303)
Property Details
| MLS® Number | S12152992 |
| Property Type | Single Family |
| Community Name | Orillia |
| AmenitiesNearBy | Hospital, Place Of Worship, Public Transit, Schools |
| CommunityFeatures | Community Centre |
| ParkingSpaceTotal | 3 |
Building
| BathroomTotal | 3 |
| BedroomsAboveGround | 4 |
| BedroomsTotal | 4 |
| Appliances | Water Heater, Dryer, Stove, Washer, Window Coverings, Refrigerator |
| BasementDevelopment | Unfinished |
| BasementType | N/a (unfinished) |
| ConstructionStyleAttachment | Detached |
| CoolingType | Central Air Conditioning |
| ExteriorFinish | Brick |
| FlooringType | Laminate, Ceramic |
| FoundationType | Concrete |
| HalfBathTotal | 1 |
| HeatingFuel | Natural Gas |
| HeatingType | Forced Air |
| StoriesTotal | 2 |
| SizeInterior | 2000 - 2500 Sqft |
| Type | House |
| UtilityWater | Municipal Water |
Parking
| Garage |
Land
| Acreage | No |
| LandAmenities | Hospital, Place Of Worship, Public Transit, Schools |
| Sewer | Sanitary Sewer |
| SizeDepth | 33 M |
| SizeFrontage | 10.16 M |
| SizeIrregular | 10.2 X 33 M |
| SizeTotalText | 10.2 X 33 M|under 1/2 Acre |
Rooms
| Level | Type | Length | Width | Dimensions |
|---|---|---|---|---|
| Second Level | Primary Bedroom | 5.4 m | 5.06 m | 5.4 m x 5.06 m |
| Second Level | Bedroom 2 | 3.79 m | 3.22 m | 3.79 m x 3.22 m |
| Second Level | Bedroom 3 | 4.04 m | 2.52 m | 4.04 m x 2.52 m |
| Second Level | Bedroom 4 | 4.07 m | 2.52 m | 4.07 m x 2.52 m |
| Main Level | Living Room | 4.28 m | 3.32 m | 4.28 m x 3.32 m |
| Main Level | Dining Room | 4.25 m | 3.32 m | 4.25 m x 3.32 m |
| Main Level | Family Room | 4.47 m | 4.38 m | 4.47 m x 4.38 m |
| Main Level | Kitchen | 6.58 m | 3.32 m | 6.58 m x 3.32 m |
| Main Level | Eating Area | 6.58 m | 3.32 m | 6.58 m x 3.32 m |
https://www.realtor.ca/real-estate/28322711/104-diana-drive-orillia-orillia
Interested?
Contact us for more information
6888 14th Avenue East
Markham, Ontario L6B 1A8

























