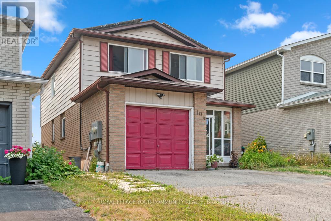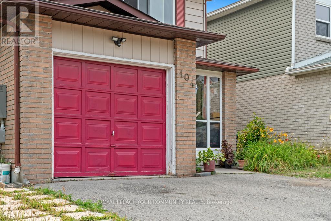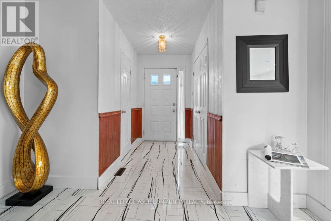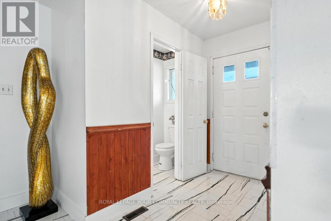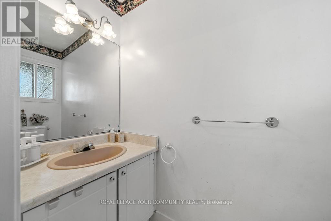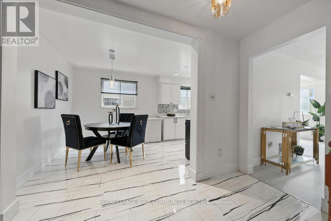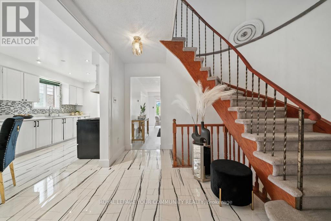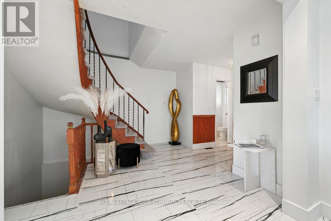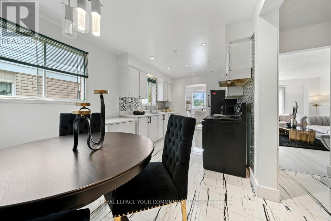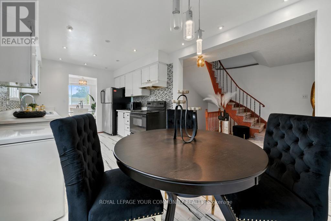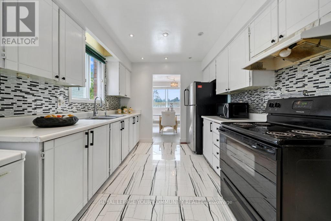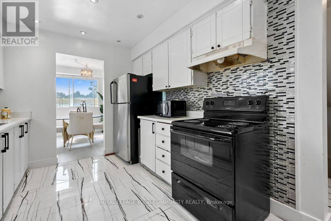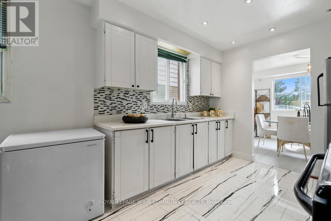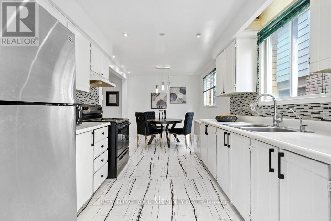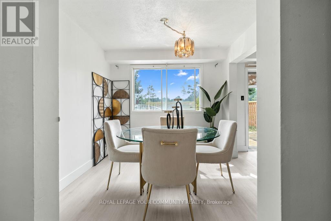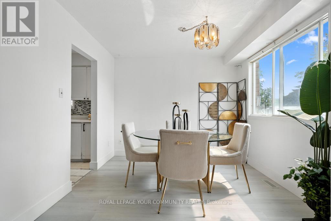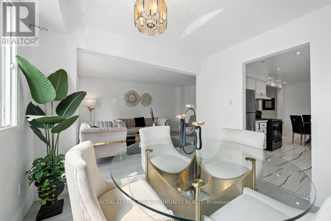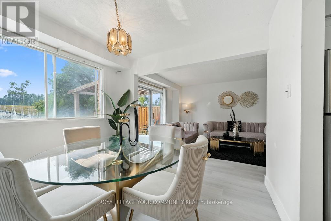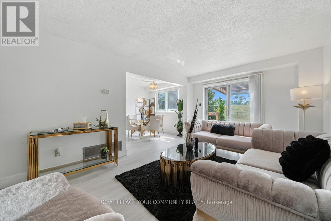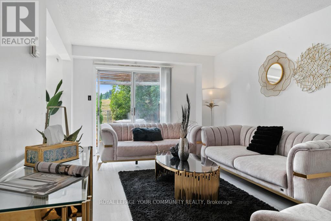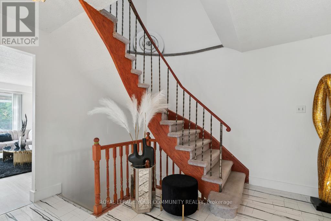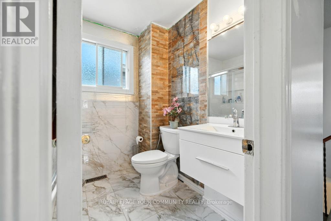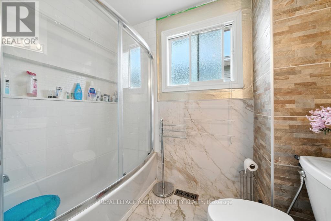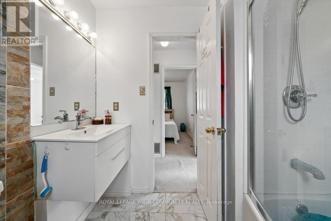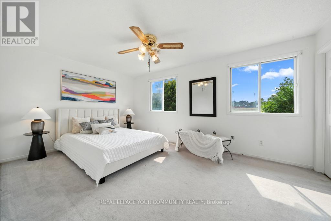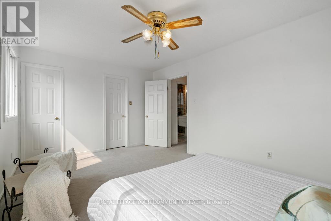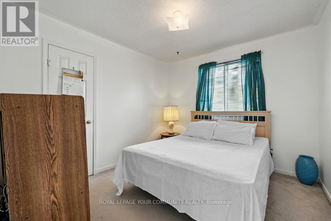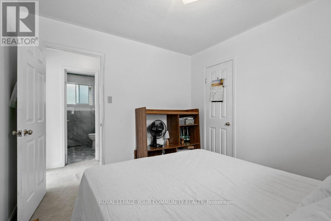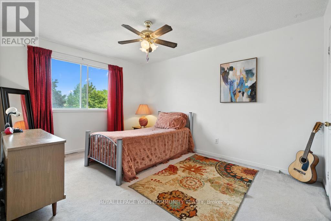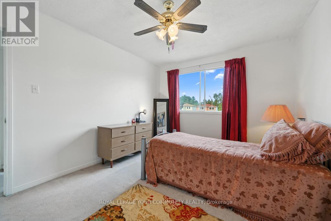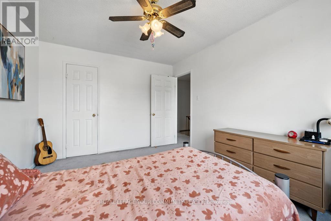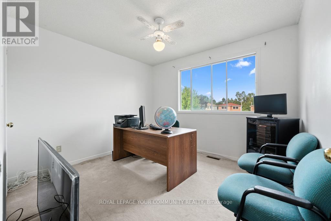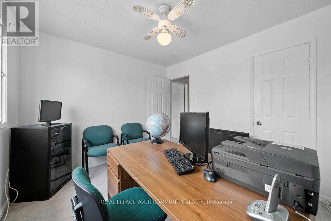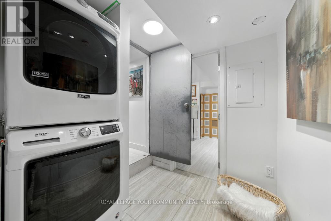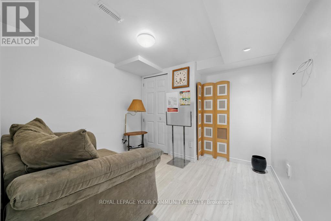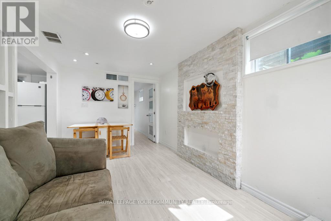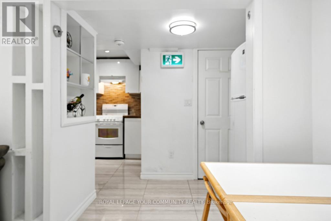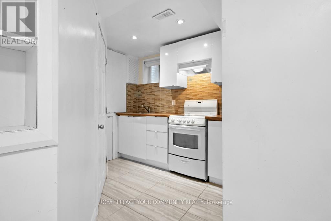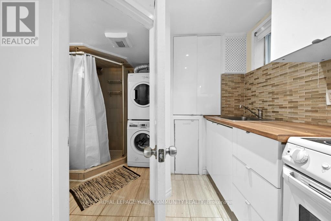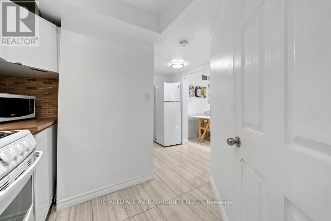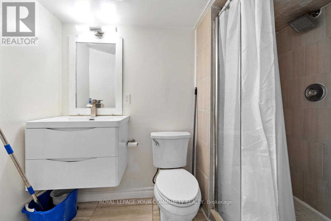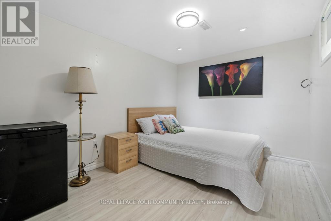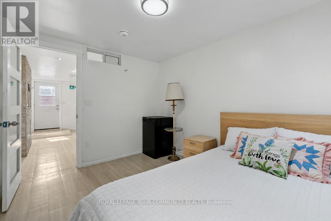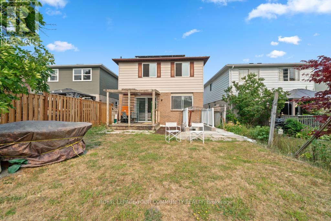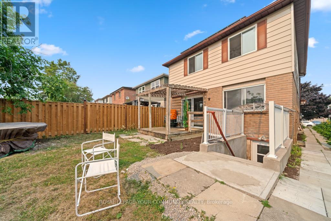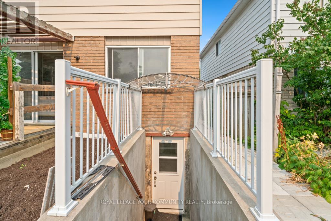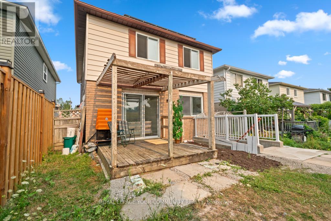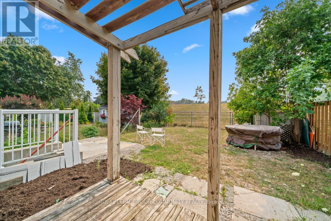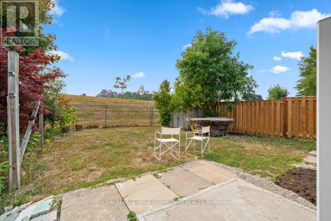104 Garden Drive Barrie, Ontario L4N 5K2
$854,000
2 Story, 4 Bedroom home with in-law suite. Welcome to this beautiful and spacious 4-bedroom, 4-washroom detached home, perfectly located in one of Barrie's most desirable neighborhoods! Features:4 generously sized bedrooms 4 bathrooms, Bright, open-concept layout with plenty of natural light Spacious kitchen with stainless steel appliances ,Cozy family room perfect for entertaining or relaxing ,Backs onto a top-rated school ideal for families with kids Minutes from Lake Simcoe, walking trails, and parks close to all amenities shopping, restaurants, transit, and more Quiet, family-friendly neighborhood ,Enjoy the perfect blend of comfort, convenience, and community. ! LEGAL 1 bedroom Finished Basement with kitchen ,Family room and full Bathroom !separate Laundry ,Separate Entrance , Extra Income. Energy-efficient living with solar panels already installed. (id:48303)
Property Details
| MLS® Number | S12326745 |
| Property Type | Single Family |
| Community Name | Allandale Heights |
| AmenitiesNearBy | Hospital, Park, Public Transit, Schools |
| EquipmentType | None |
| Features | Solar Equipment, In-law Suite |
| ParkingSpaceTotal | 4 |
| RentalEquipmentType | None |
Building
| BathroomTotal | 4 |
| BedroomsAboveGround | 4 |
| BedroomsBelowGround | 2 |
| BedroomsTotal | 6 |
| Age | 16 To 30 Years |
| Appliances | Dryer, Microwave, Two Stoves, Two Washers, Two Refrigerators |
| BasementDevelopment | Finished |
| BasementFeatures | Separate Entrance |
| BasementType | N/a (finished), N/a |
| ConstructionStyleAttachment | Detached |
| CoolingType | Central Air Conditioning |
| ExteriorFinish | Brick, Aluminum Siding |
| FoundationType | Unknown |
| HalfBathTotal | 2 |
| HeatingFuel | Natural Gas |
| HeatingType | Forced Air |
| StoriesTotal | 2 |
| SizeInterior | 1500 - 2000 Sqft |
| Type | House |
| UtilityWater | Municipal Water |
Parking
| Attached Garage | |
| Garage |
Land
| Acreage | No |
| FenceType | Fenced Yard |
| LandAmenities | Hospital, Park, Public Transit, Schools |
| Sewer | Sanitary Sewer |
| SizeDepth | 120 Ft |
| SizeFrontage | 31 Ft |
| SizeIrregular | 31 X 120 Ft |
| SizeTotalText | 31 X 120 Ft |
| ZoningDescription | Residential |
Rooms
| Level | Type | Length | Width | Dimensions |
|---|---|---|---|---|
| Second Level | Primary Bedroom | 5 m | 3.4 m | 5 m x 3.4 m |
| Second Level | Bedroom 2 | 4.1 m | 3.2 m | 4.1 m x 3.2 m |
| Second Level | Bedroom 3 | 3.3 m | 3 m | 3.3 m x 3 m |
| Second Level | Bedroom 4 | 3.2 m | 2.9 m | 3.2 m x 2.9 m |
| Main Level | Living Room | 5.2 m | 3.4 m | 5.2 m x 3.4 m |
| Main Level | Dining Room | 3 m | 2.9 m | 3 m x 2.9 m |
| Main Level | Kitchen | 5.6 m | 2.8 m | 5.6 m x 2.8 m |
Interested?
Contact us for more information
8854 Yonge Street
Richmond Hill, Ontario L4C 0T4
8854 Yonge Street
Richmond Hill, Ontario L4C 0T4

