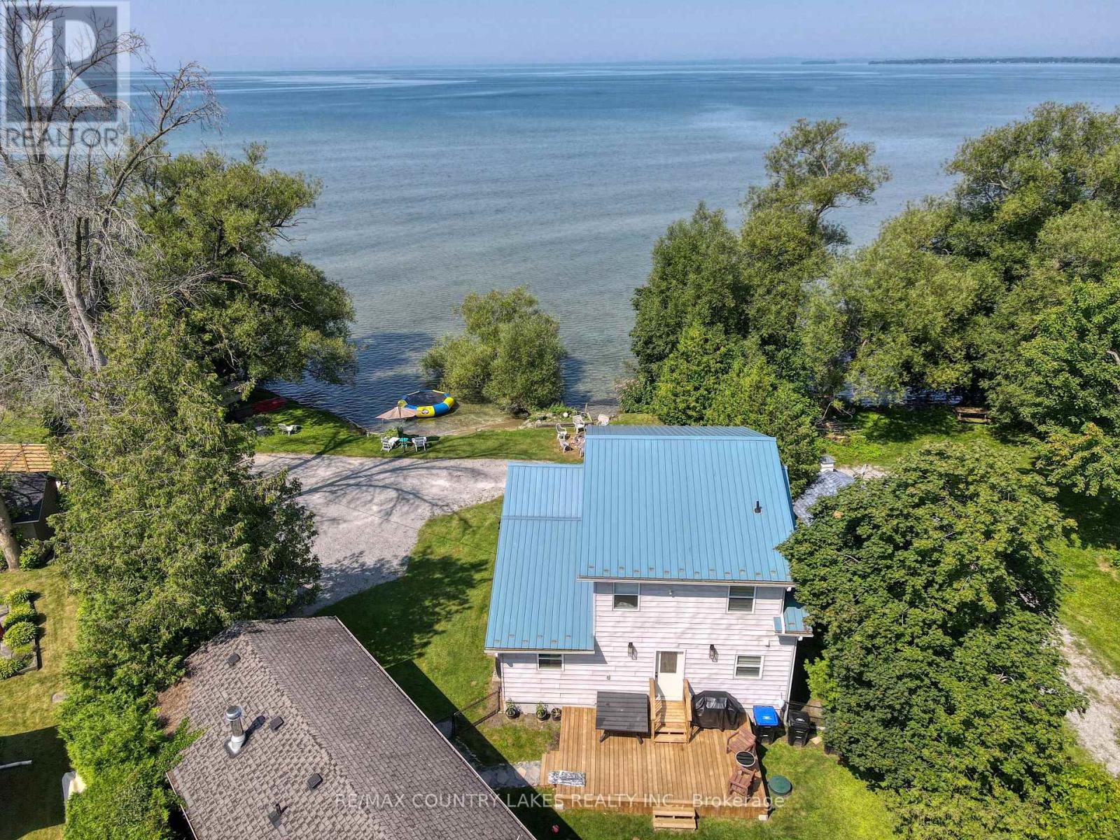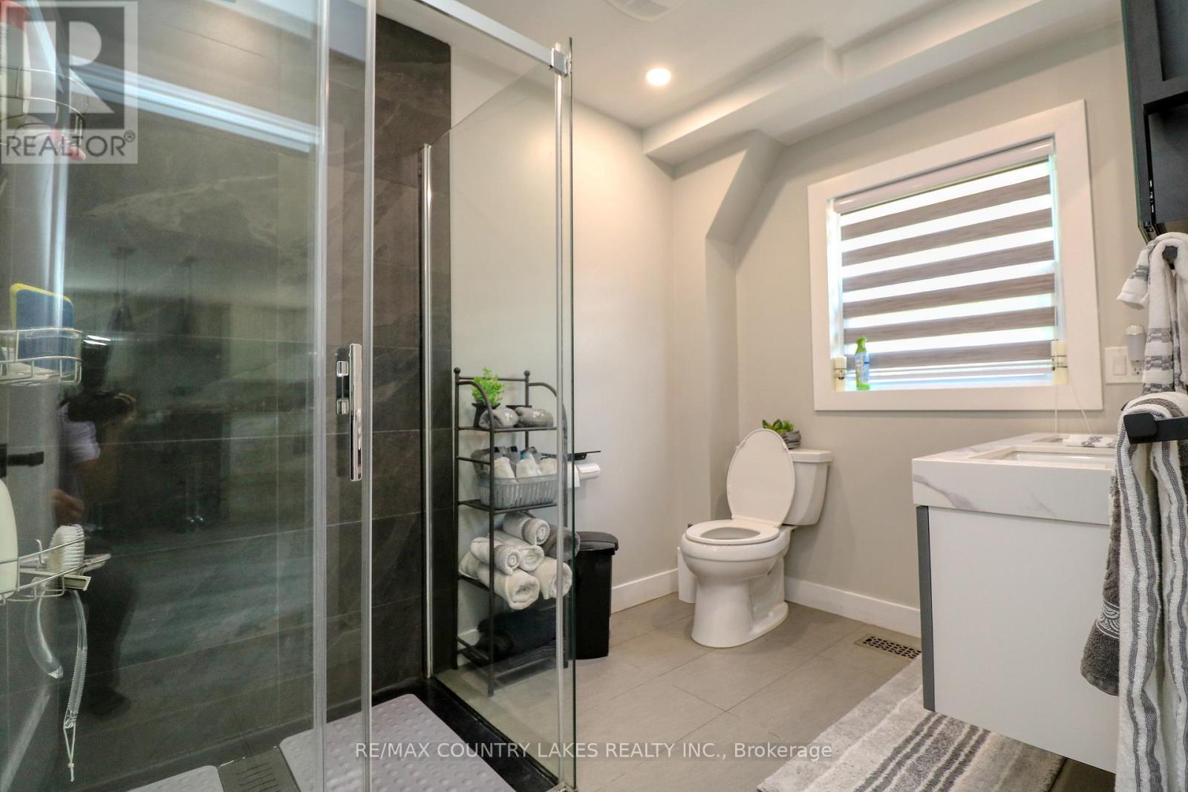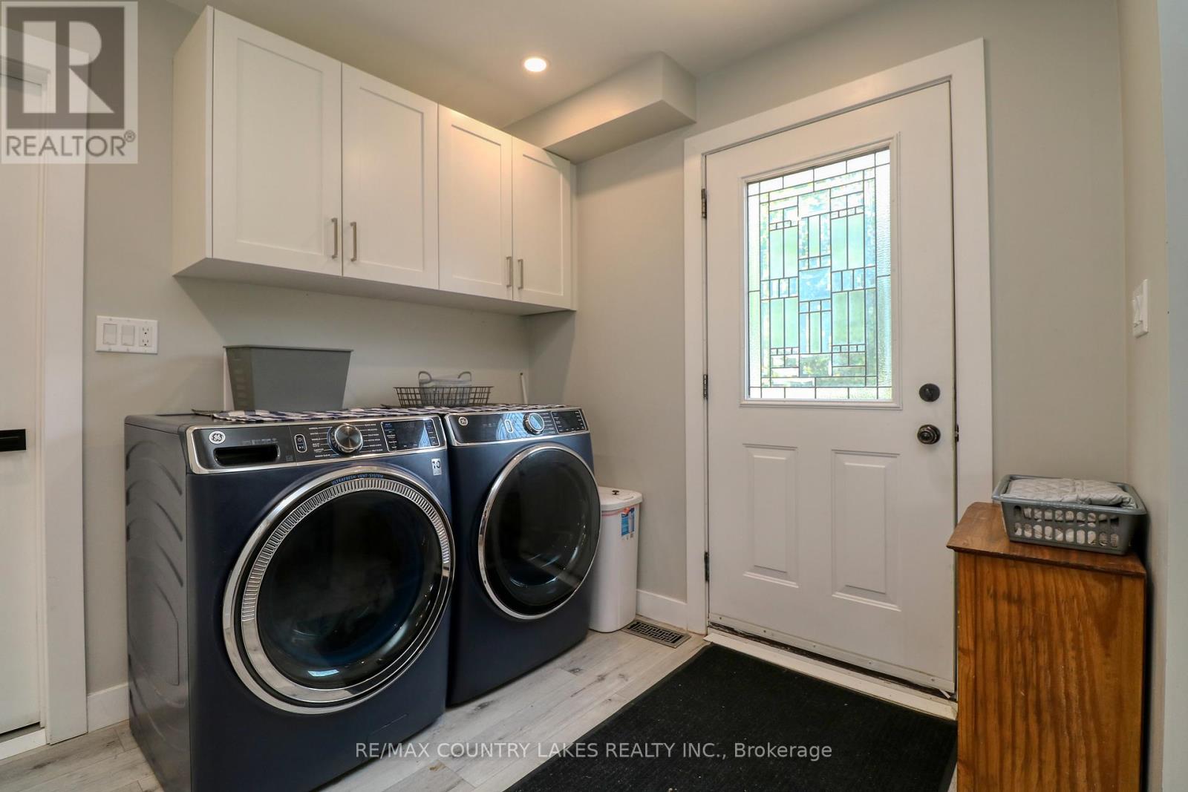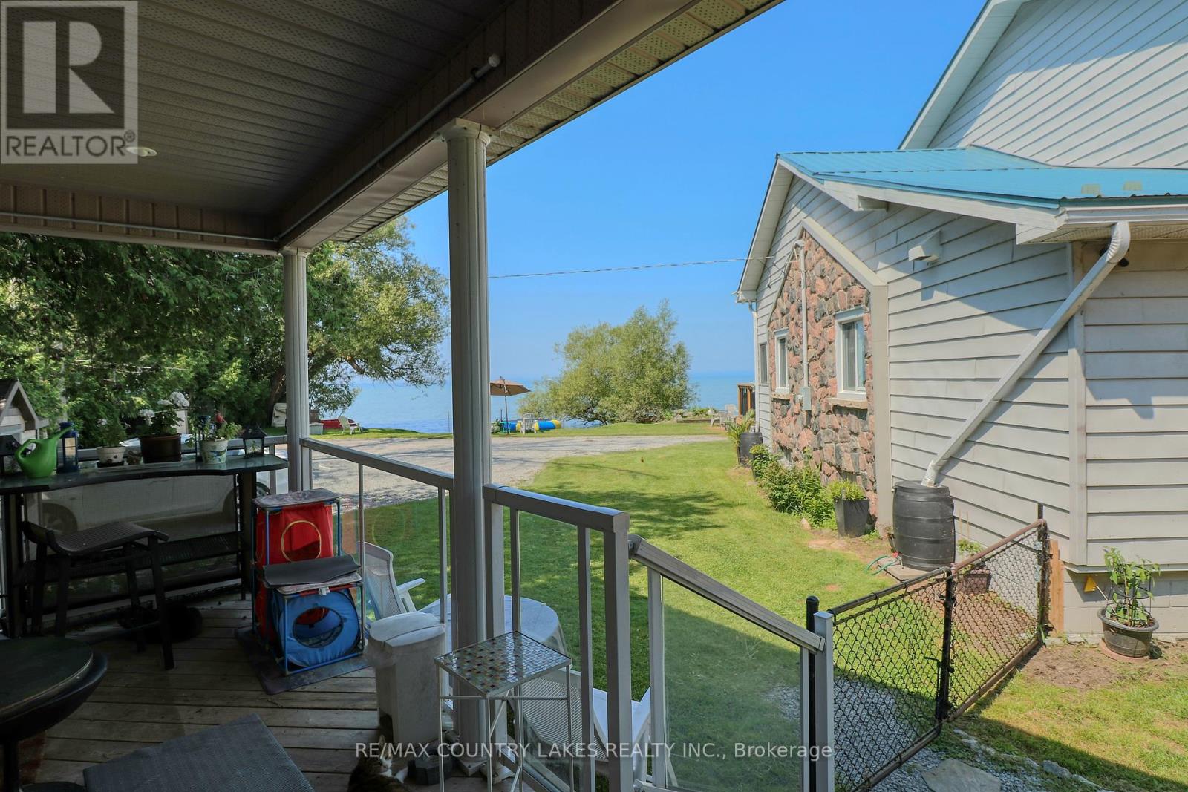104 The Steps Road Ramara (Brechin), Ontario L0K 1B0
$1,599,900
107' of Sandy Beach & Spectacular Sunsets Headline this One of a Kind Lake Simcoe Waterfront, Sandbars Galore as You Meander Out Into the Water, Complete with Guest House there are a Total of 6 Bedrooms and 3 Baths, Guest House Could Be Rented Out or Used for Friends and Family, Main House has Been Extensively Renovated Since 2021 From Floor to Ceiling Including: T-Rex Gutters, Propane Furnace & CAC, All New Decks, Security Cameras, Windows & Doors, Main Floor Vaulted Ceilings Over Large Living Room With Walk Out to Lakeside Deck & Propane Fireplace, Custom Quartz Kitchen With Stainless Steel Bosch Appliances, Hood Range, Multiple Bar Seating, Island & Pantry, Main Floor Laundry With Walk Out to Rear Deck & Bunkie, Gorgeous Main Floor Bath & 2 Large Bedrooms, Primary W/Full Ensuite, Walk Out to Lakeside Balcony & 2 More Bedrooms Up, Steel Roof on Main House, Guest Home Offers 1 Bedroom, Kitchen, Living Rm, Propane Fireplace And Multiple Walk Outs to Deck With Water Views, Separate Bunkie for the Kids to Stay in With Hydro, Municipal Water, ***Rogers High Speed Available*** Ultra Private & Gated Property. Popular Ice Fishing Area in the Winter, Up to Date Fire/Carbon Monoxide Detectors, Very Unique and Close to Lagoon City Marina, Italian Restaurant Steps Away, Only 1.5 Hrs from the City, Why Wait, Start Living the Dream! (id:48303)
Property Details
| MLS® Number | S9232343 |
| Property Type | Single Family |
| Community Name | Brechin |
| Amenities Near By | Beach, Marina, Schools |
| Features | Level Lot, Guest Suite, In-law Suite |
| Parking Space Total | 12 |
| Structure | Shed |
| View Type | Direct Water View |
| Water Front Name | Simcoe |
| Water Front Type | Waterfront |
Building
| Bathroom Total | 3 |
| Bedrooms Above Ground | 5 |
| Bedrooms Below Ground | 1 |
| Bedrooms Total | 6 |
| Appliances | Water Heater, Dishwasher, Range, Refrigerator, Stove, Window Coverings |
| Basement Type | Crawl Space |
| Construction Style Attachment | Detached |
| Cooling Type | Central Air Conditioning |
| Exterior Finish | Stone, Vinyl Siding |
| Fireplace Present | Yes |
| Flooring Type | Laminate, Vinyl |
| Foundation Type | Block |
| Heating Fuel | Propane |
| Heating Type | Forced Air |
| Stories Total | 2 |
| Type | House |
| Utility Water | Municipal Water |
Parking
| Detached Garage |
Land
| Access Type | Year-round Access, Private Docking |
| Acreage | No |
| Land Amenities | Beach, Marina, Schools |
| Sewer | Septic System |
| Size Depth | 194 Ft |
| Size Frontage | 107 Ft |
| Size Irregular | 107 X 194 Ft ; Irregular |
| Size Total Text | 107 X 194 Ft ; Irregular|under 1/2 Acre |
| Surface Water | Lake/pond |
Rooms
| Level | Type | Length | Width | Dimensions |
|---|---|---|---|---|
| Main Level | Kitchen | 4.25 m | 4.87 m | 4.25 m x 4.87 m |
| Main Level | Dining Room | 4.89 m | 2.13 m | 4.89 m x 2.13 m |
| Main Level | Living Room | 4.91 m | 4.2 m | 4.91 m x 4.2 m |
| Main Level | Bedroom 2 | 3.42 m | 3.16 m | 3.42 m x 3.16 m |
| Main Level | Bedroom 3 | 3.52 m | 3.14 m | 3.52 m x 3.14 m |
| Other | Bedroom | 3.34 m | 2.79 m | 3.34 m x 2.79 m |
| Other | Laundry Room | 1.74 m | 1.44 m | 1.74 m x 1.44 m |
| Other | Kitchen | 3.53 m | 2.69 m | 3.53 m x 2.69 m |
| Other | Living Room | 3.27 m | 2.69 m | 3.27 m x 2.69 m |
| Upper Level | Primary Bedroom | 6.9 m | 3.21 m | 6.9 m x 3.21 m |
| Upper Level | Bedroom 4 | 3.2 m | 1.81 m | 3.2 m x 1.81 m |
| Upper Level | Bedroom 5 | 3.23 m | 1.81 m | 3.23 m x 1.81 m |
Utilities
| Cable | Available |
| Telephone | Nearby |
https://www.realtor.ca/real-estate/27233523/104-the-steps-road-ramara-brechin-brechin
Interested?
Contact us for more information

364 Simcoe St Box 638
Beaverton, Ontario L0K 1A0
(705) 426-2905
(705) 426-4696
www.remaxcountrylakes.com

364 Simcoe St Box 638
Beaverton, Ontario L0K 1A0
(705) 426-2905
(705) 426-4696
www.remaxcountrylakes.com










































