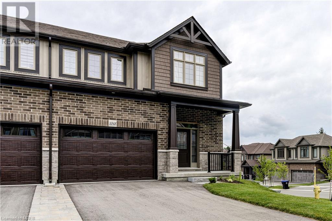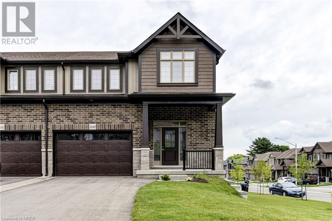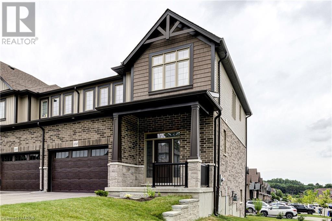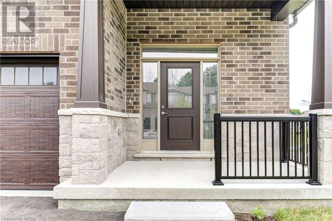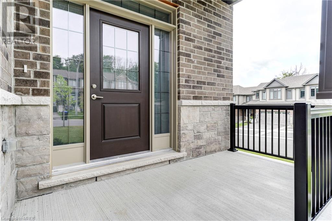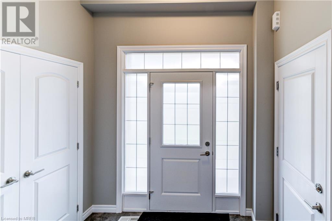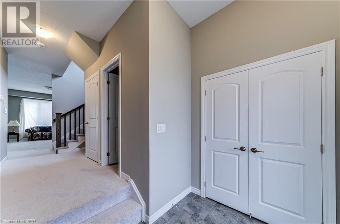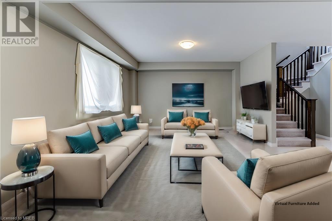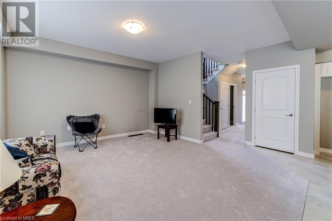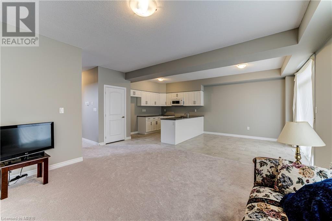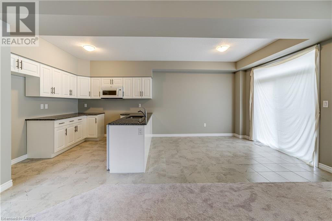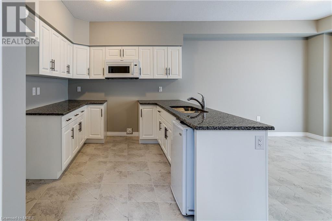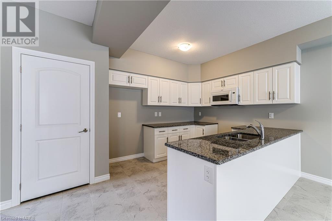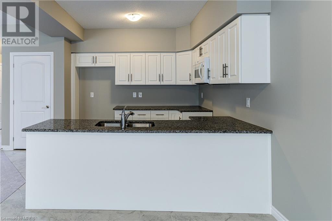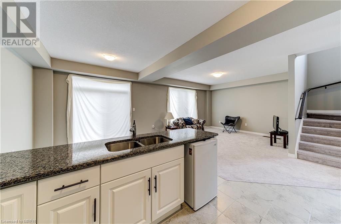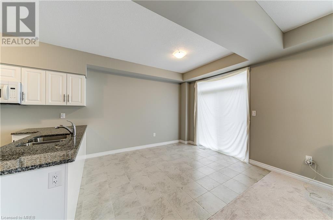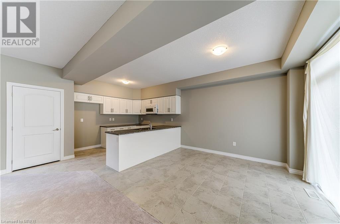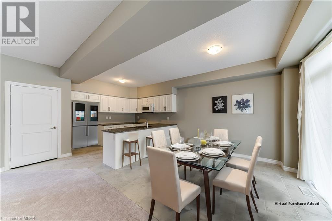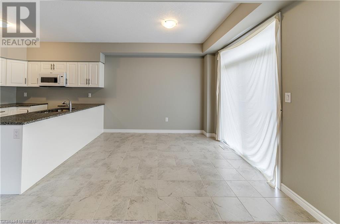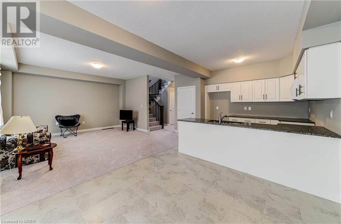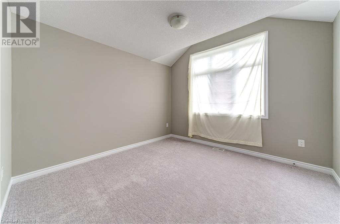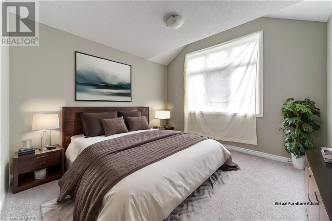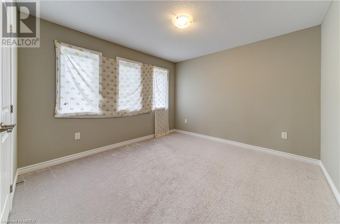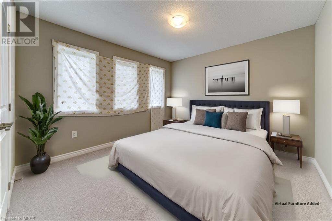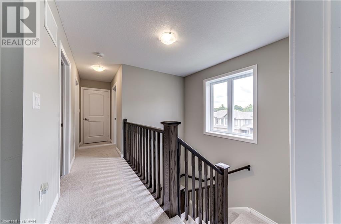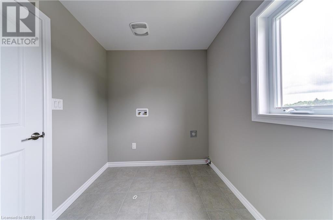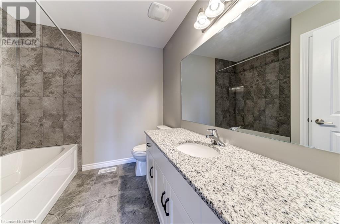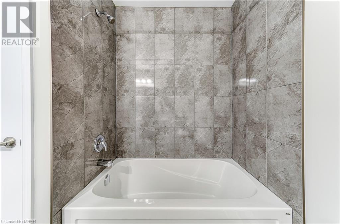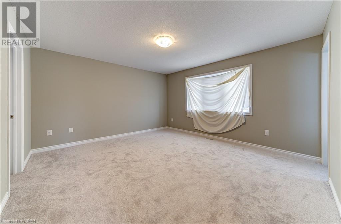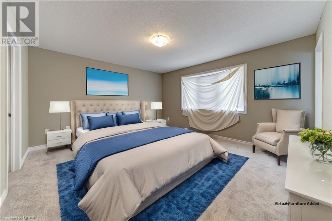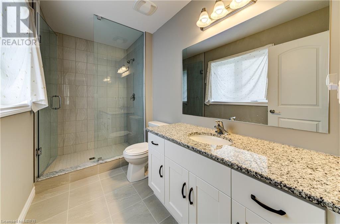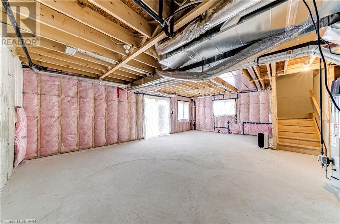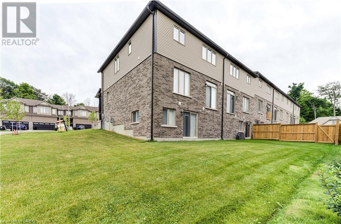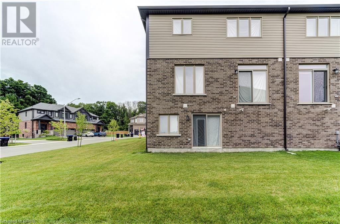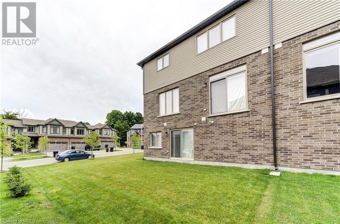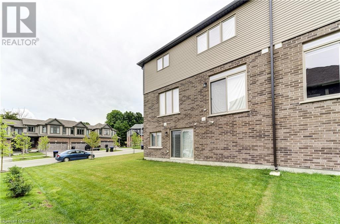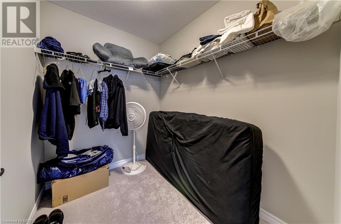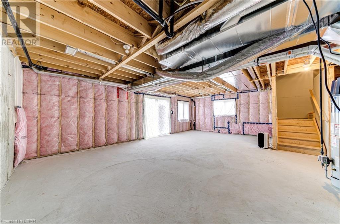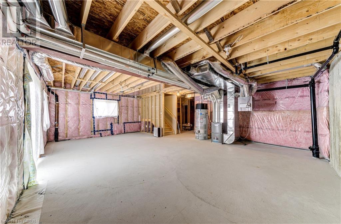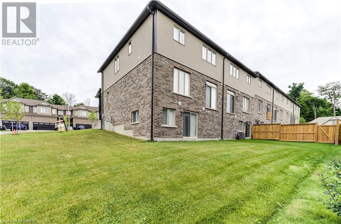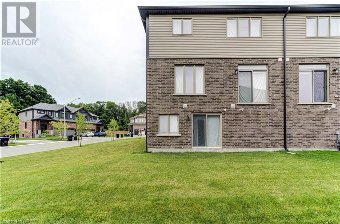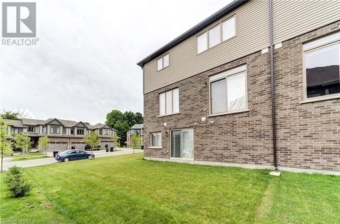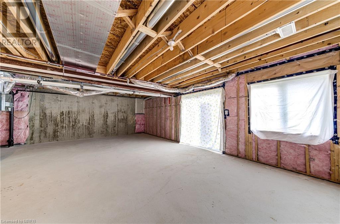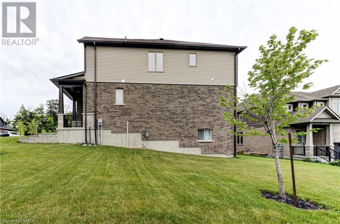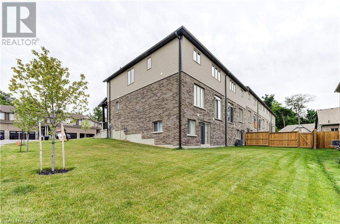1048 Wright Drive Midland, Ontario L4R 0E4
$759,000
This Newly Built end unit has entrance to walkout basement, Aurora Model 1645 sqft. Be the First to Live In. Open Concept, 9 Ceilings, With Lots of Natural Lights. The upgraded kitchen includes a Large Island and pantry with Lots of Storage. Quartz countertops throughout. Upstairs Includes 3 Good Size Bedrooms And 2 Full Bathrooms and half on the main floor, 2nd Floor Laundry. Enjoy All That Midland Has to Offer. Just A Short Drive to Little Lake & Little Lake Park, Shopping, Schools, Restaurants and more. (id:48303)
Property Details
| MLS® Number | 40619854 |
| Property Type | Single Family |
| Amenities Near By | Hospital, Marina, Schools, Shopping |
| Equipment Type | Water Heater |
| Features | Sump Pump |
| Parking Space Total | 3 |
| Rental Equipment Type | Water Heater |
| Structure | Porch |
Building
| Bathroom Total | 3 |
| Bedrooms Above Ground | 3 |
| Bedrooms Total | 3 |
| Appliances | Microwave Built-in |
| Architectural Style | 2 Level |
| Basement Development | Unfinished |
| Basement Type | Full (unfinished) |
| Construction Style Attachment | Attached |
| Cooling Type | None |
| Exterior Finish | Brick, Vinyl Siding |
| Foundation Type | Poured Concrete |
| Half Bath Total | 1 |
| Heating Type | Forced Air |
| Stories Total | 2 |
| Size Interior | 2195 Sqft |
| Type | Row / Townhouse |
| Utility Water | Municipal Water |
Parking
| Attached Garage |
Land
| Acreage | No |
| Land Amenities | Hospital, Marina, Schools, Shopping |
| Sewer | Municipal Sewage System |
| Size Depth | 89 Ft |
| Size Frontage | 33 Ft |
| Size Total Text | Under 1/2 Acre |
| Zoning Description | Rs1 Rs2 |
Rooms
| Level | Type | Length | Width | Dimensions |
|---|---|---|---|---|
| Second Level | 3pc Bathroom | Measurements not available | ||
| Second Level | 4pc Bathroom | Measurements not available | ||
| Second Level | Laundry Room | Measurements not available | ||
| Second Level | Bedroom | 11'7'' x 11'1'' | ||
| Second Level | Bedroom | 11'2'' x 11'0'' | ||
| Second Level | Primary Bedroom | 14'6'' x 13'6'' | ||
| Lower Level | Other | Measurements not available | ||
| Main Level | 2pc Bathroom | Measurements not available | ||
| Main Level | Kitchen | 9'0'' x 9'0'' | ||
| Main Level | Dining Room | 11'0'' x 9'0'' | ||
| Main Level | Living Room | 14'9'' x 14'6'' |
Utilities
| Cable | Available |
| Electricity | Available |
| Natural Gas | Available |
| Telephone | Available |
https://www.realtor.ca/real-estate/27180480/1048-wright-drive-midland
Interested?
Contact us for more information
2896 Slough St Unit 1a
Mississauga, Ontario L4T 1G3
(905) 364-0727
(905) 364-0728
www.royalcanadianrealty.com/

