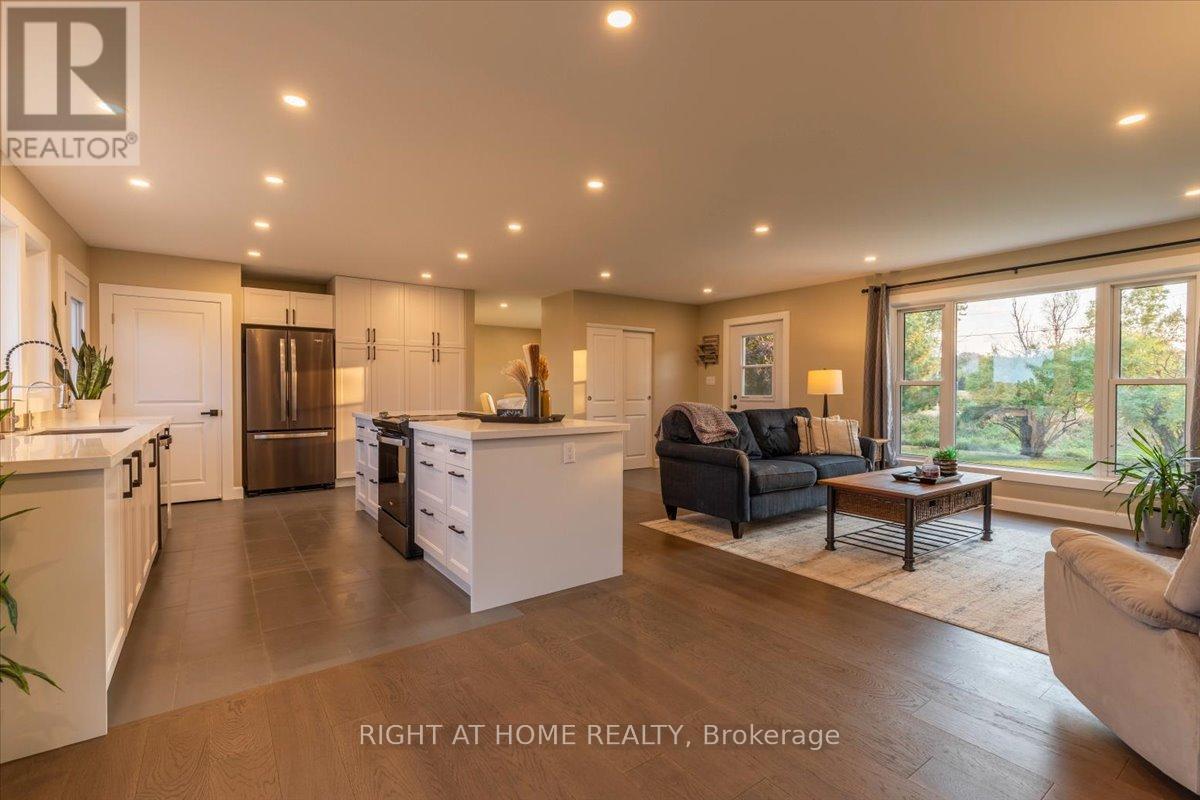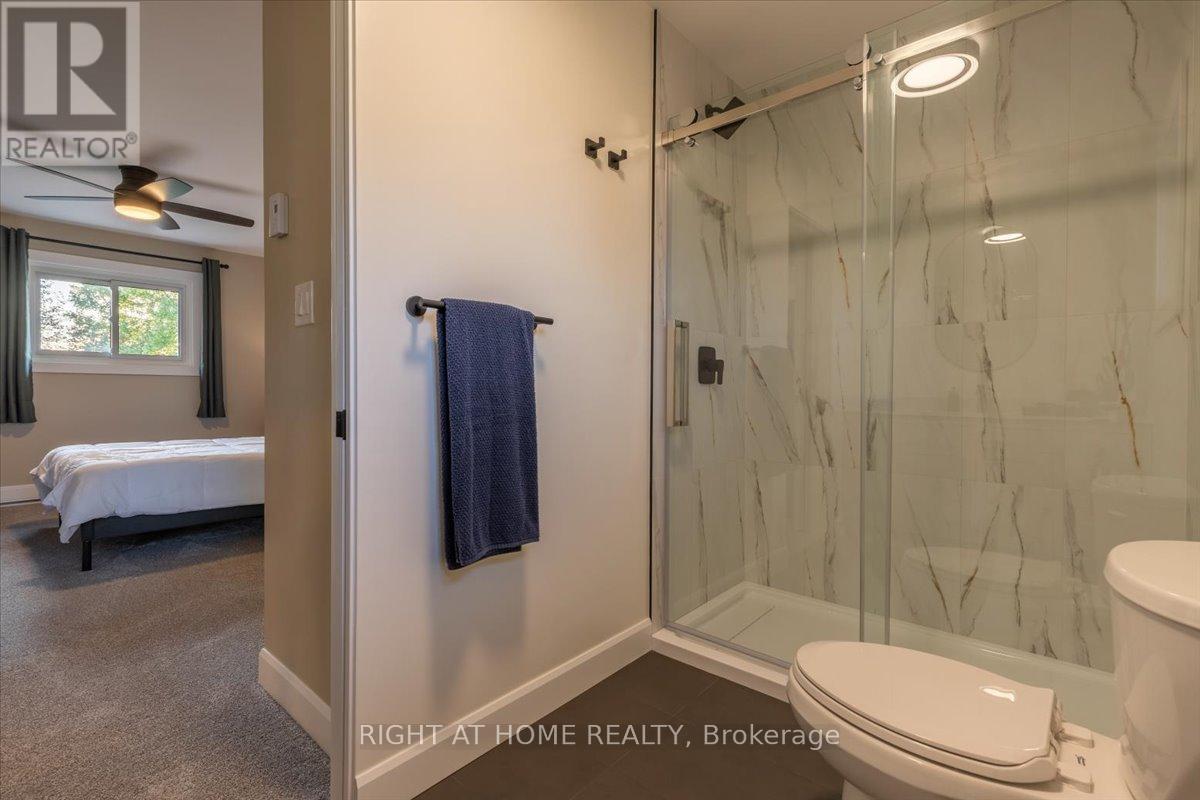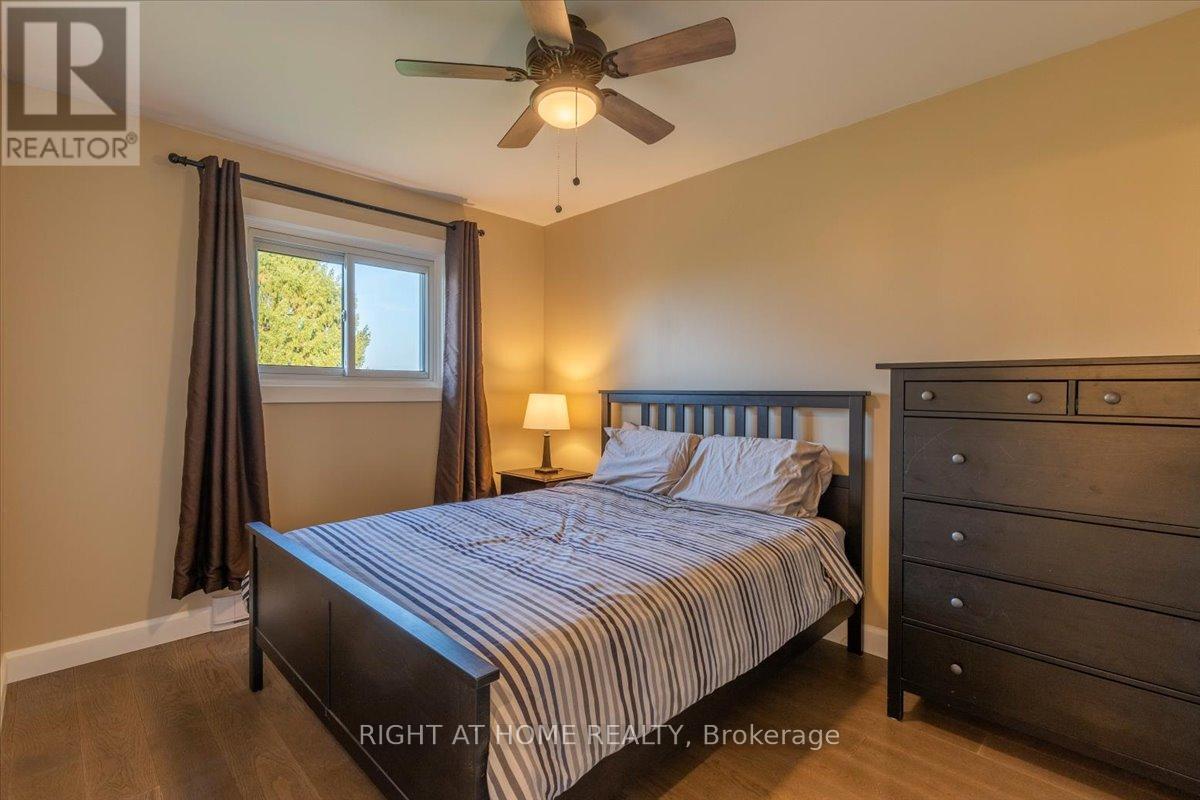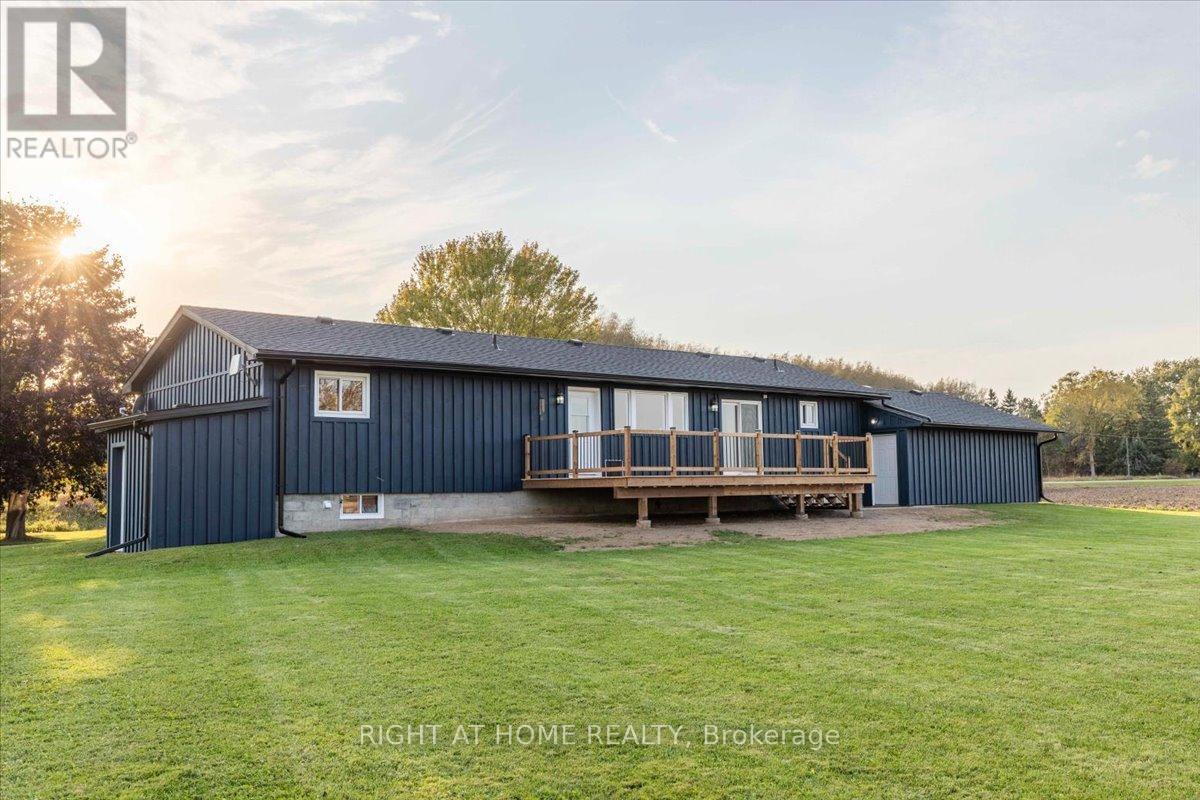10581 County Road 10 Clearview (New Lowell), Ontario L0M 1N0
$825,000
Welcome to 10581 County Road 10, New Lowell, a stunning home that has been completely renovated with elegant upgrades and modern finishes. Nestled on a sprawling 1-acre lot, this property offers ample space for outdoor entertaining, gardening, or simply enjoying the tranquility of country living. A unique feature is the convenient side entrance to the unfinished basement, providing excellent potential for future development, a workshop, or easy access to additional storage.Inside, every detail has been thoughtfully considered, making this home truly move-in ready, blending contemporary comfort with timeless charm. New Lowell is a community with much to love. Its peaceful, small-town atmosphere provides a welcome escape from the busyness of urban life while remaining close to everyday conveniences. The area is rich in natural beauty, with nearby parks, trails, and conservation areas perfect for hiking, biking, or outdoor family fun. The tight-knit, family-friendly community boasts excellent schools, making it an ideal place to raise children.If you're seeking a beautifully upgraded home with plenty of space, both inside and out, in a serene and charming community, this property is a must-see. (id:48303)
Property Details
| MLS® Number | S9394848 |
| Property Type | Single Family |
| Community Name | New Lowell |
| Parking Space Total | 9 |
| Structure | Deck |
Building
| Bathroom Total | 2 |
| Bedrooms Above Ground | 3 |
| Bedrooms Total | 3 |
| Appliances | Dishwasher, Dryer, Refrigerator, Stove, Washer |
| Architectural Style | Raised Bungalow |
| Basement Development | Unfinished |
| Basement Features | Separate Entrance |
| Basement Type | N/a (unfinished) |
| Construction Style Attachment | Detached |
| Cooling Type | Wall Unit |
| Exterior Finish | Wood |
| Foundation Type | Block |
| Heating Fuel | Electric |
| Heating Type | Heat Pump |
| Stories Total | 1 |
| Type | House |
Parking
| Attached Garage |
Land
| Acreage | No |
| Sewer | Septic System |
| Size Depth | 358 Ft ,10 In |
| Size Frontage | 259 Ft ,2 In |
| Size Irregular | 259.19 X 358.84 Ft |
| Size Total Text | 259.19 X 358.84 Ft|1/2 - 1.99 Acres |
| Zoning Description | Ag_er |
Rooms
| Level | Type | Length | Width | Dimensions |
|---|---|---|---|---|
| Main Level | Living Room | 7.32 m | 3.41 m | 7.32 m x 3.41 m |
| Main Level | Kitchen | 5.36 m | 3.6 m | 5.36 m x 3.6 m |
| Main Level | Dining Room | 2.85 m | 3.6 m | 2.85 m x 3.6 m |
| Main Level | Dining Room | 4.36 m | 4.36 m | 4.36 m x 4.36 m |
| Main Level | Bedroom | 3.683 m | 5.33 m | 3.683 m x 5.33 m |
| Main Level | Bedroom 2 | 3.07 m | 3.5 m | 3.07 m x 3.5 m |
| Main Level | Bedroom 3 | 3.07 m | 3.49 m | 3.07 m x 3.49 m |
https://www.realtor.ca/real-estate/27537430/10581-county-road-10-clearview-new-lowell-new-lowell
Interested?
Contact us for more information
684 Veteran's Dr #1a, 104515 & 106418
Barrie, Ontario L9J 0H6
(705) 797-4875
(705) 726-5558
www.rightathomerealty.com/
684 Veteran's Dr #1a, 104515 & 106418
Barrie, Ontario L9J 0H6
(705) 797-4875
(705) 726-5558
www.rightathomerealty.com/









































