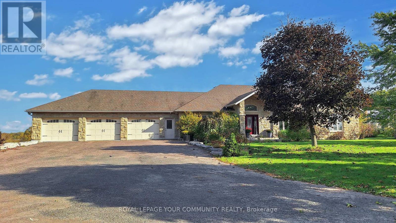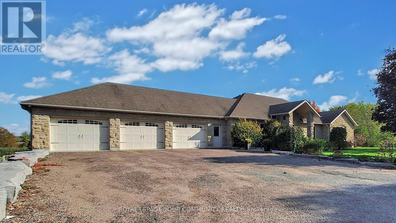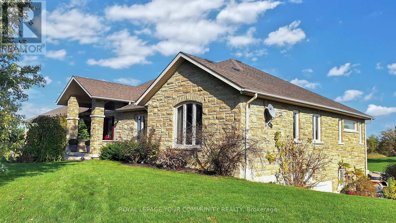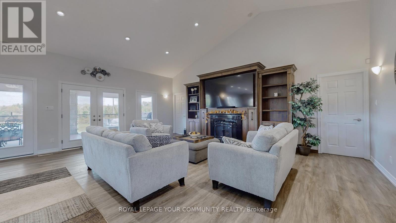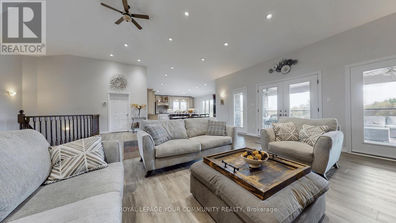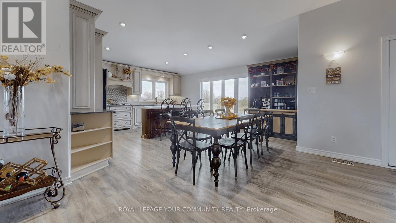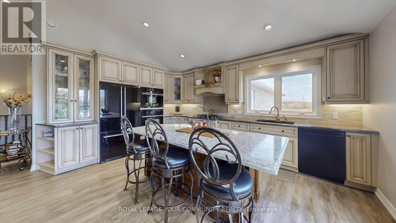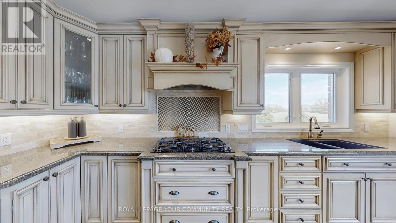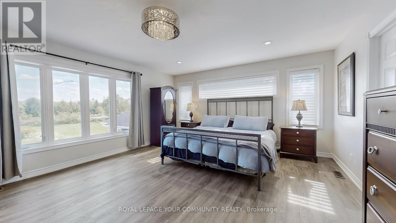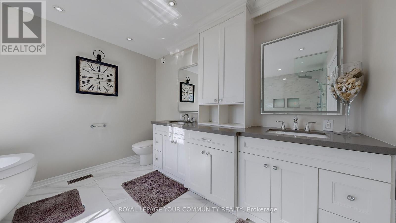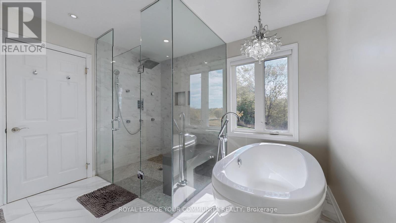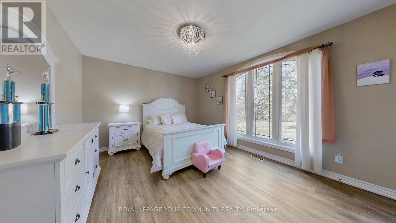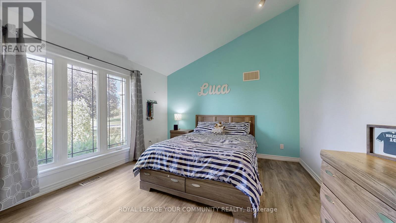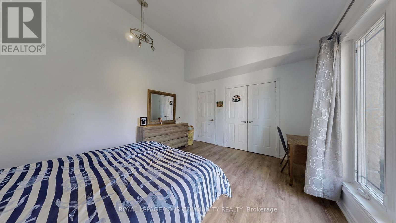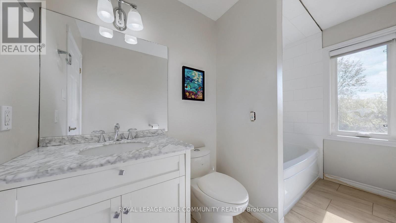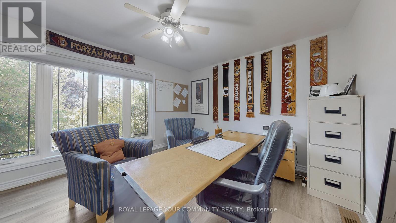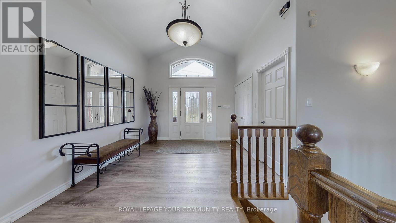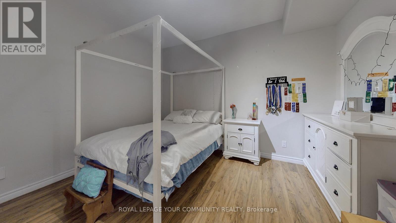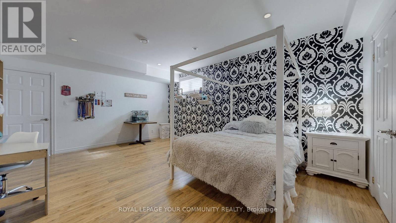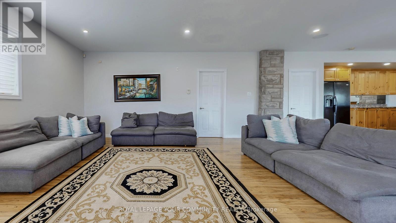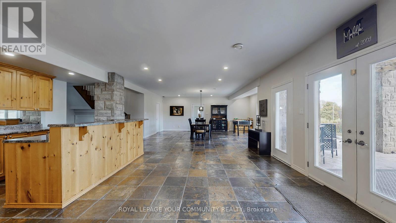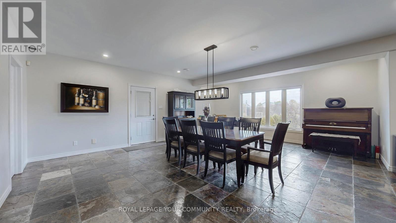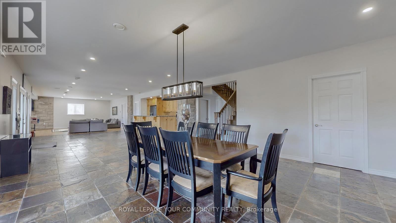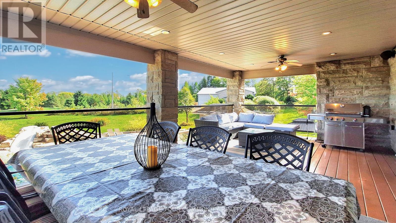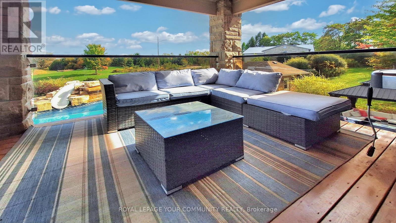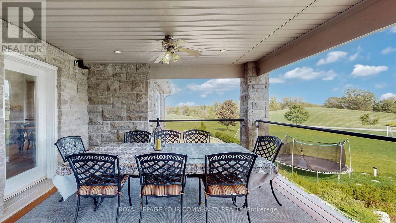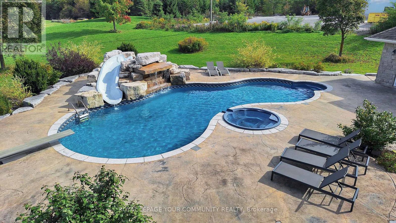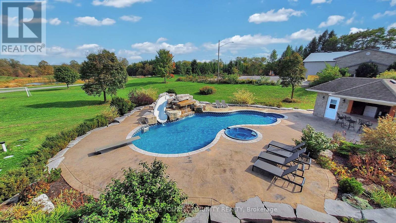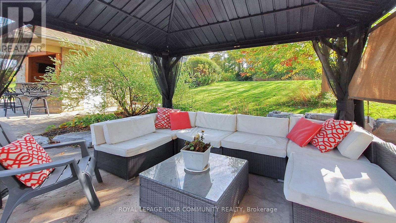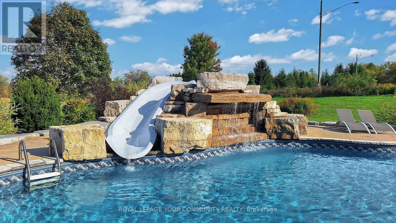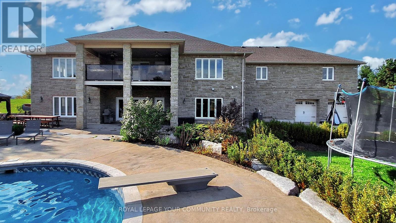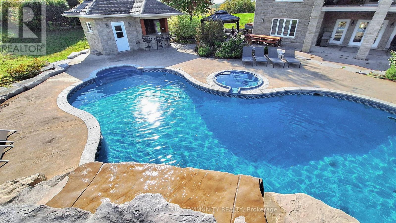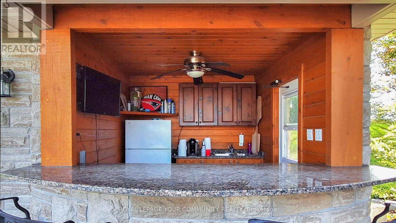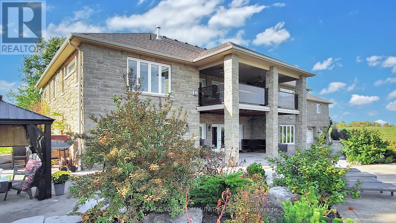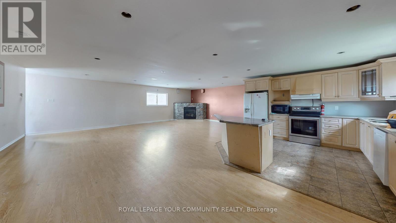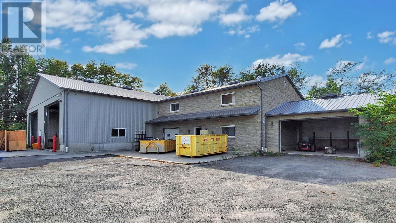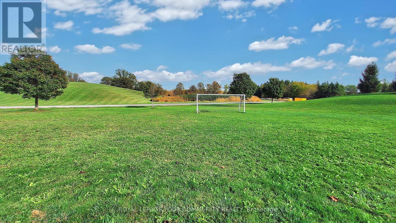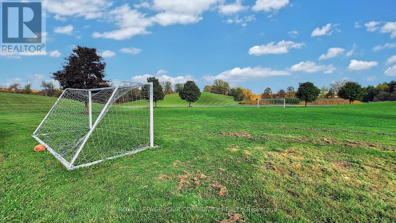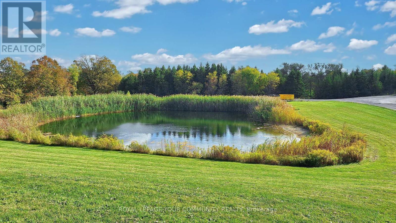1065 20th Side Road King, Ontario L0G 1T0
$7,500,000
A long, private driveway leads you through picturesque rolling land, past two spring-fed ponds, a children's playground and a full soccer field, arriving at a truly magnificent country estate. This beautifully crafted stone bungalow showcases modern luxury on nearly 28 acres, offering an unmatched blend of residential elegance and commercial functionality.The home welcomes you with open-concept living, vaulted ceilings, and a bright great room that walks out to a spacious lanai overlooking the backyard oasis. Newly renovated main-floor bathrooms elevate the interior, while the gourmet kitchen and seamless flow make entertaining effortless. The main level features 3 bedrooms, and the finished walk-out basement adds 2 additional bedrooms, a large rec room with fireplace, built-in bar, and a lower-level dining area ideal for gatherings by the pool.Outside, enjoy a resort-style retreat with a saltwater swimming pool, waterfall, hot tub, and poolside bar-all set against serene natural views. Car enthusiasts will love the massive 6-car, two-level garage, with the lower level easily convertible into an impressive gym or hobby space. Radiant floor heating, central AC, surround sound, and 4 gas fireplaces offer year-round comfort.For business owners, the rare zoning for a contractor's yard is an extraordinary advantage. The property includes 25,000 sq.ft. of outdoor storage, a 6,500 sq.ft. heated indoor garage/workshop, plus a 1,200 sq.ft. one-bedroom apartment above the workspace. The workshop features heated floors, extensive second-level office space, and abundant parking-perfect for operating a business onsite without compromising luxury living.Located just west of Hwy 27 and north of Hwy 9, minutes from Schomberg, this exceptional property offers privacy, beauty, lifestyle, and commercial opportunity all in one. (id:48303)
Property Details
| MLS® Number | N12576350 |
| Property Type | Single Family |
| Community Name | Schomberg |
| Community Features | Fishing |
| Features | Irregular Lot Size, Lighting, Paved Yard, Carpet Free |
| Parking Space Total | 54 |
| Pool Type | Inground Pool |
| Structure | Patio(s), Porch, Outbuilding, Workshop |
| View Type | Valley View |
Building
| Bathroom Total | 4 |
| Bedrooms Above Ground | 3 |
| Bedrooms Below Ground | 2 |
| Bedrooms Total | 5 |
| Amenities | Fireplace(s) |
| Appliances | Garage Door Opener Remote(s), Central Vacuum, Dishwasher, Dryer, Hood Fan, Oven, Stove, Washer, Window Coverings, Refrigerator |
| Architectural Style | Bungalow |
| Basement Development | Finished |
| Basement Features | Walk Out |
| Basement Type | N/a (finished) |
| Construction Style Attachment | Detached |
| Construction Style Other | Seasonal |
| Cooling Type | Central Air Conditioning |
| Exterior Finish | Stone |
| Fireplace Present | Yes |
| Flooring Type | Slate, Laminate |
| Foundation Type | Concrete |
| Half Bath Total | 1 |
| Heating Fuel | Natural Gas |
| Heating Type | Radiant Heat |
| Stories Total | 1 |
| Size Interior | 2,000 - 2,500 Ft2 |
| Type | House |
Parking
| Garage |
Land
| Acreage | Yes |
| Landscape Features | Landscaped |
| Sewer | Septic System |
| Size Depth | 986 Ft |
| Size Frontage | 913 Ft |
| Size Irregular | 913 X 986 Ft |
| Size Total Text | 913 X 986 Ft|25 - 50 Acres |
| Surface Water | Lake/pond |
Rooms
| Level | Type | Length | Width | Dimensions |
|---|---|---|---|---|
| Lower Level | Family Room | 6.86 m | 5.72 m | 6.86 m x 5.72 m |
| Lower Level | Great Room | 4.3 m | 6.8 m | 4.3 m x 6.8 m |
| Lower Level | Dining Room | 6.68 m | 5.77 m | 6.68 m x 5.77 m |
| Lower Level | Bedroom 4 | 5.61 m | 4.55 m | 5.61 m x 4.55 m |
| Lower Level | Bedroom 5 | 4.37 m | 3.99 m | 4.37 m x 3.99 m |
| Main Level | Dining Room | 5.08 m | 3.05 m | 5.08 m x 3.05 m |
| Main Level | Kitchen | 5.08 m | 2.87 m | 5.08 m x 2.87 m |
| Main Level | Family Room | 7.19 m | 7.04 m | 7.19 m x 7.04 m |
| Main Level | Living Room | 7.19 m | 7.04 m | 7.19 m x 7.04 m |
| Main Level | Office | 5.54 m | 3.71 m | 5.54 m x 3.71 m |
| Main Level | Primary Bedroom | 5.95 m | 4.72 m | 5.95 m x 4.72 m |
| Main Level | Bedroom 2 | 4.57 m | 3.71 m | 4.57 m x 3.71 m |
| Main Level | Bedroom 3 | 4.42 m | 3.43 m | 4.42 m x 3.43 m |
https://www.realtor.ca/real-estate/29136507/1065-20th-side-road-king-schomberg-schomberg
Contact Us
Contact us for more information
8854 Yonge Street
Richmond Hill, Ontario L4C 0T4
(905) 731-2000
(905) 886-7556

