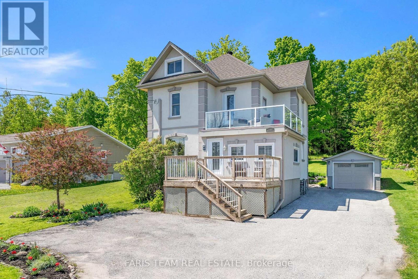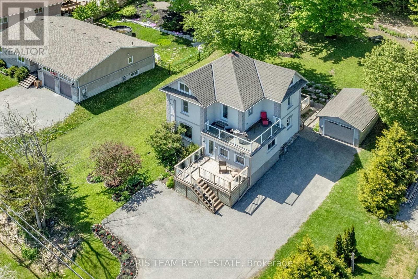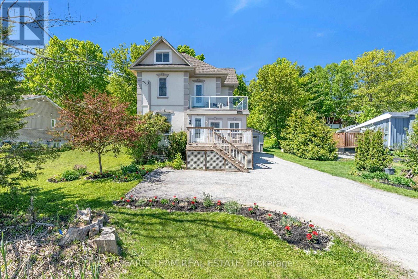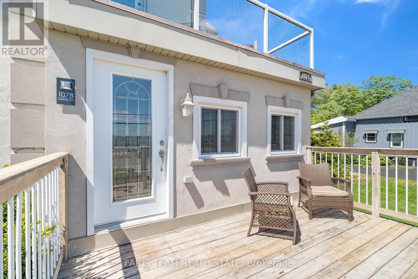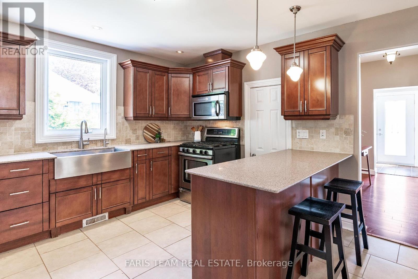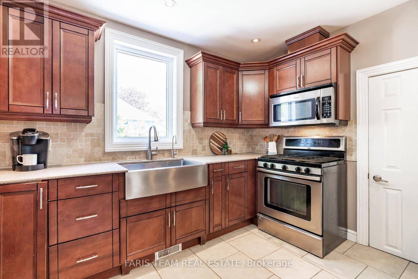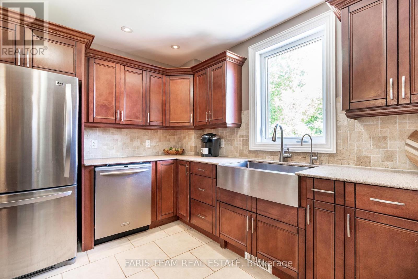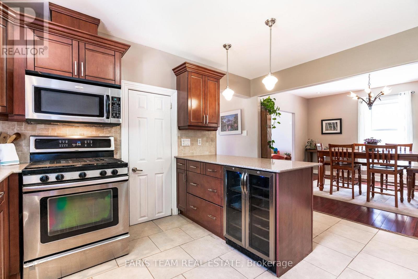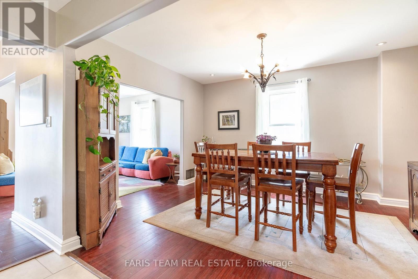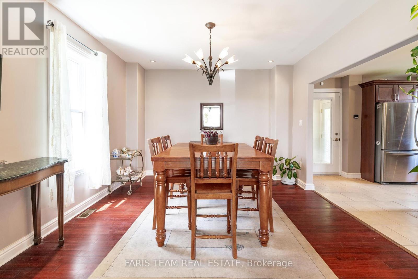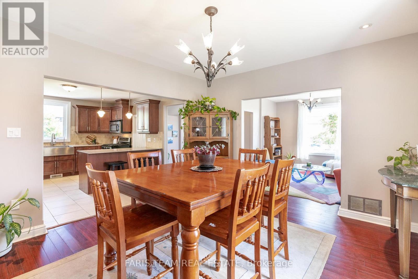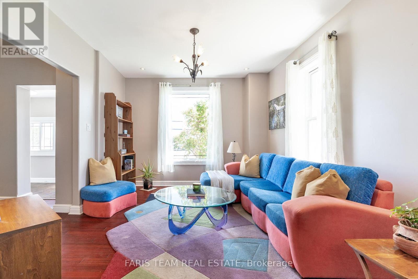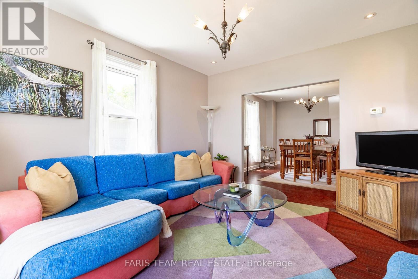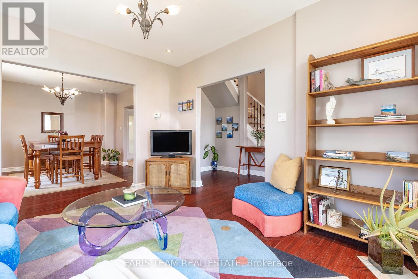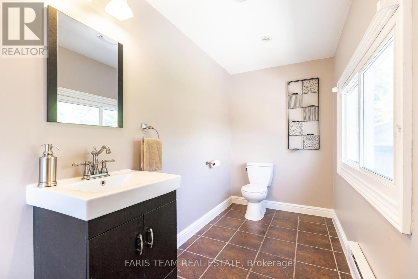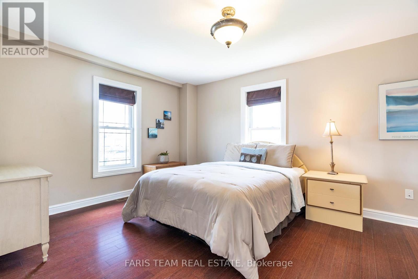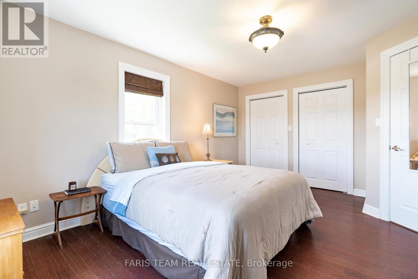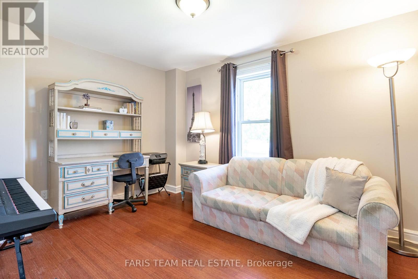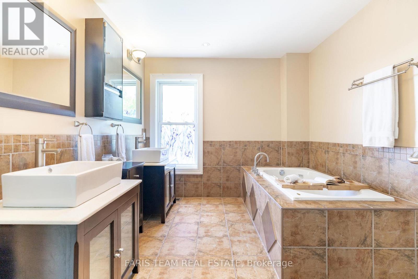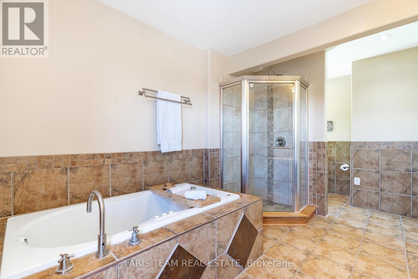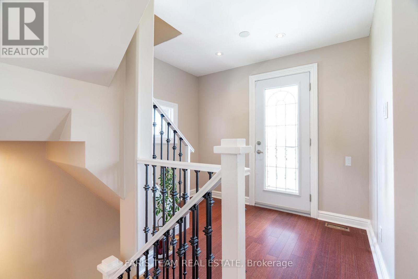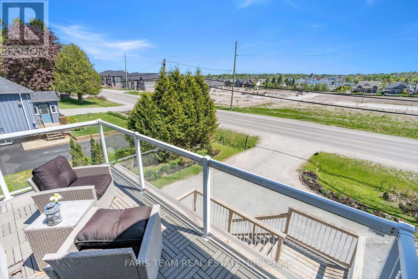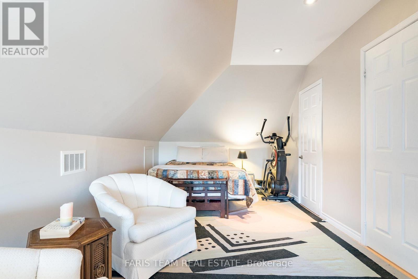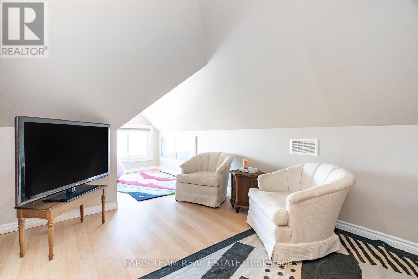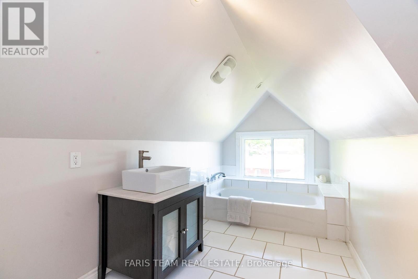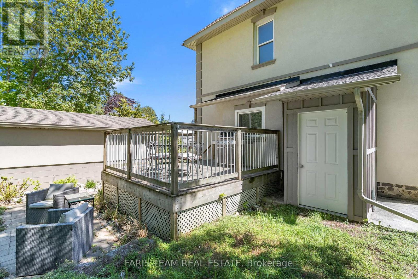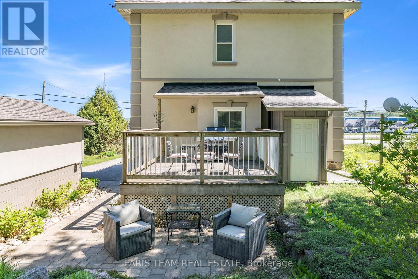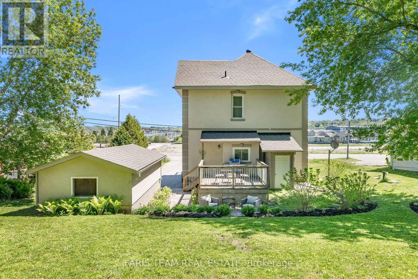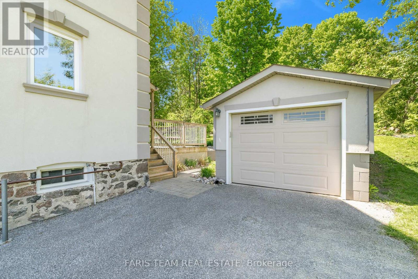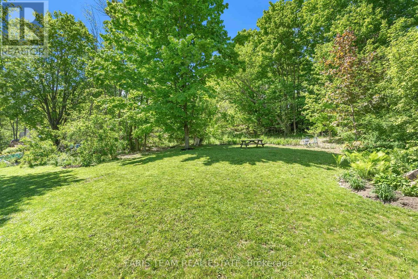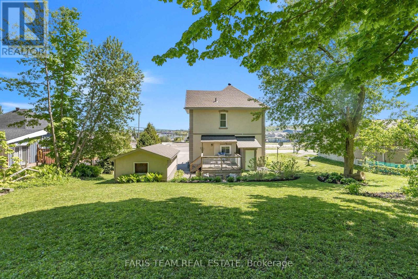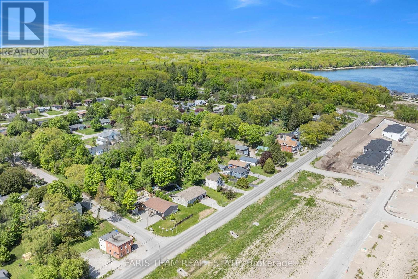1078 Harbourview Drive Midland, Ontario L4R 5J4
$599,900
Top 5 Reasons You Will Love This Home: 1) Step into timeless elegance with this beautifully updated century home, overflowing with character and charm, perfect for enjoying the breathtaking views of Midland Harbour from multiple vantage points 2) Delivering soaring ceilings and an expansive kitchen with abundant cabinetry and sleek stainless-steel appliances, presenting functionality for everyday living and entertaining 3) Upstairs, you'll find a private balcony enticingly inviting you to relax and soak in the picturesque harbour scenery, while the finished loft, complete with its own full bathroom, provides a perfect retreat or versatile bonus space 4) The fully landscaped backyard is a private oasis, offering generous space for gatherings, gardening, or quiet moments, alongside a detached garage adding practicality and storage flexibility 5) Located just steps from vibrant town amenities, marinas, acclaimed restaurants, and scenic walking trails, this home delivers an unmatched lifestyle in one of Midlands most desirable areas. 1,765 sq.ft. Visit our website for more detailed information. (id:48303)
Open House
This property has open houses!
1:30 pm
Ends at:3:00 pm
Property Details
| MLS® Number | S12164596 |
| Property Type | Single Family |
| Community Name | Midland |
| AmenitiesNearBy | Marina |
| ParkingSpaceTotal | 5 |
| ViewType | View |
Building
| BathroomTotal | 3 |
| BedroomsAboveGround | 3 |
| BedroomsTotal | 3 |
| Age | 100+ Years |
| Appliances | Alarm System, Dishwasher, Dryer, Garage Door Opener, Microwave, Stove, Washer, Water Softener, Window Coverings, Wine Fridge, Refrigerator |
| BasementDevelopment | Unfinished |
| BasementType | Full (unfinished) |
| ConstructionStyleAttachment | Detached |
| CoolingType | Central Air Conditioning |
| ExteriorFinish | Stucco |
| FlooringType | Ceramic, Hardwood, Laminate |
| FoundationType | Stone |
| HalfBathTotal | 1 |
| HeatingFuel | Natural Gas |
| HeatingType | Forced Air |
| StoriesTotal | 3 |
| SizeInterior | 1500 - 2000 Sqft |
| Type | House |
| UtilityWater | Municipal Water |
Parking
| Detached Garage | |
| Garage |
Land
| Acreage | No |
| LandAmenities | Marina |
| Sewer | Septic System |
| SizeDepth | 201 Ft ,10 In |
| SizeFrontage | 88 Ft |
| SizeIrregular | 88 X 201.9 Ft |
| SizeTotalText | 88 X 201.9 Ft|under 1/2 Acre |
| SurfaceWater | Lake/pond |
| ZoningDescription | R1 |
Rooms
| Level | Type | Length | Width | Dimensions |
|---|---|---|---|---|
| Second Level | Primary Bedroom | 4.72 m | 3.59 m | 4.72 m x 3.59 m |
| Second Level | Bedroom | 3.67 m | 2.89 m | 3.67 m x 2.89 m |
| Third Level | Bedroom | 7.82 m | 3.4 m | 7.82 m x 3.4 m |
| Main Level | Kitchen | 4.12 m | 3.73 m | 4.12 m x 3.73 m |
| Main Level | Dining Room | 4.22 m | 3.72 m | 4.22 m x 3.72 m |
| Main Level | Living Room | 4.19 m | 3.69 m | 4.19 m x 3.69 m |
| Main Level | Laundry Room | 1.71 m | 1.53 m | 1.71 m x 1.53 m |
https://www.realtor.ca/real-estate/28348210/1078-harbourview-drive-midland-midland
Interested?
Contact us for more information
443 Bayview Drive
Barrie, Ontario L4N 8Y2
531 King St
Midland, Ontario L4R 3N6

