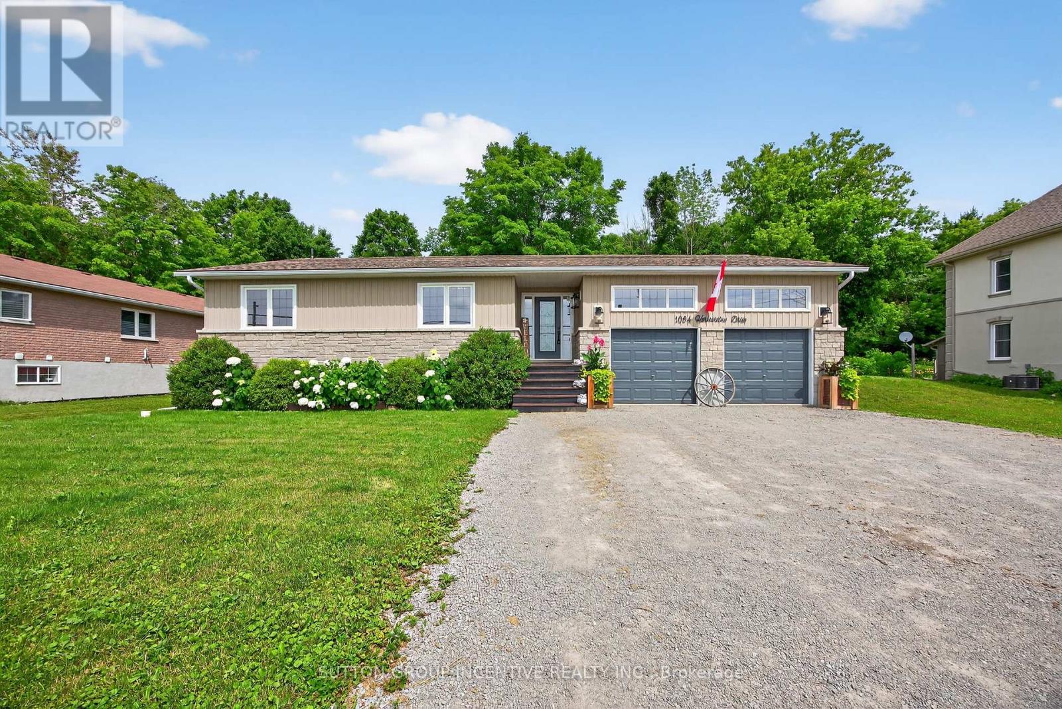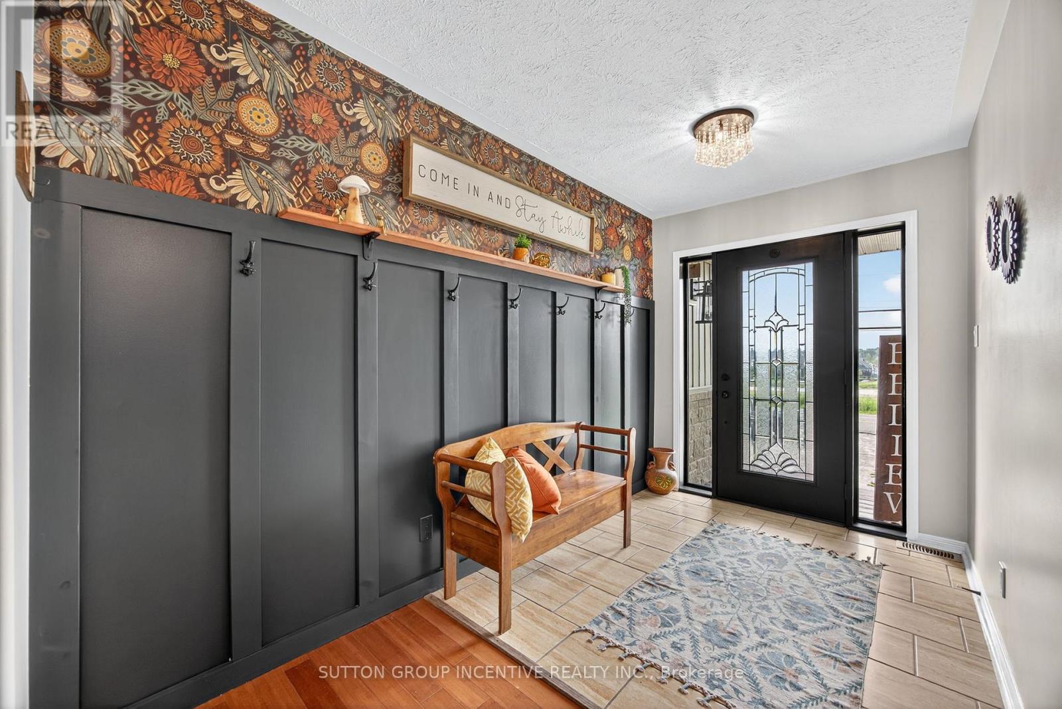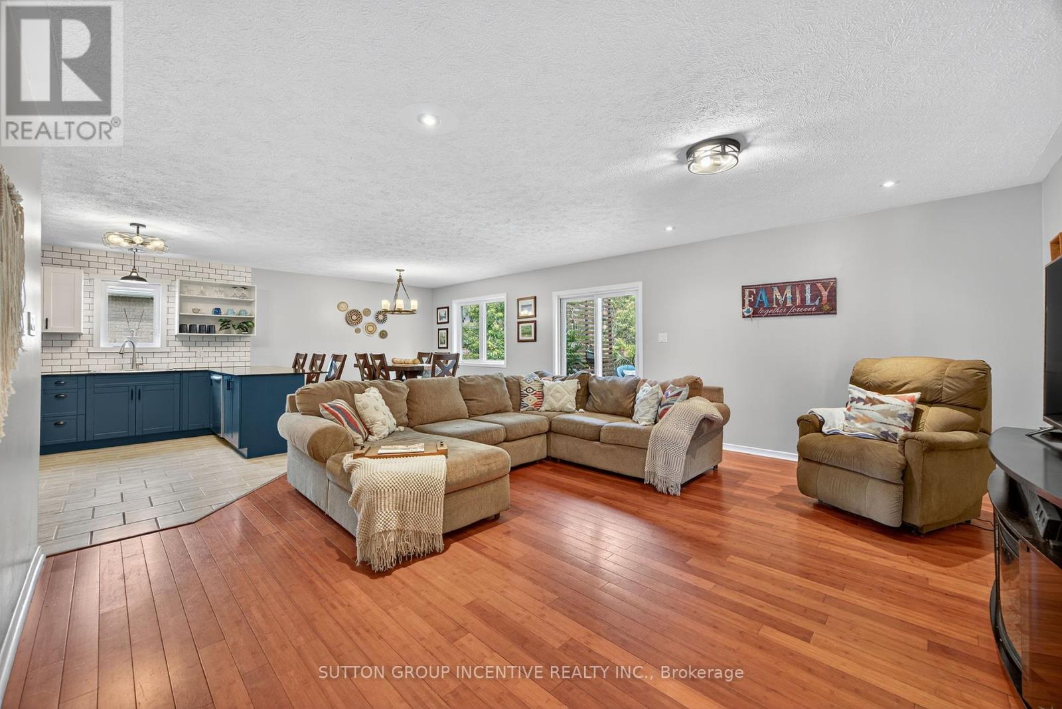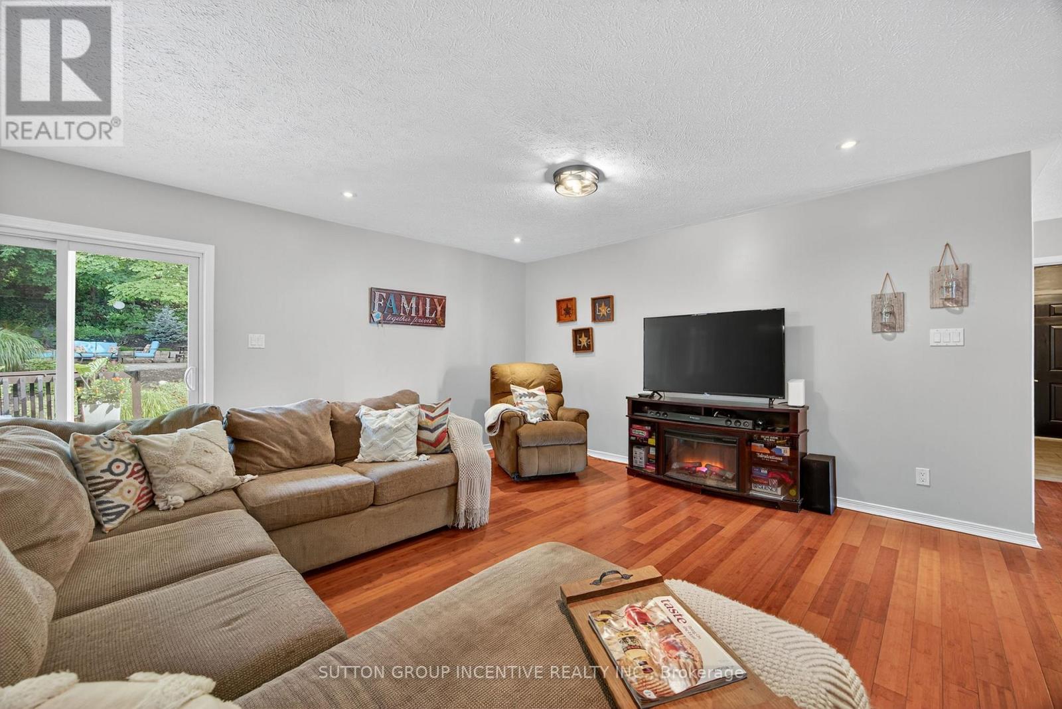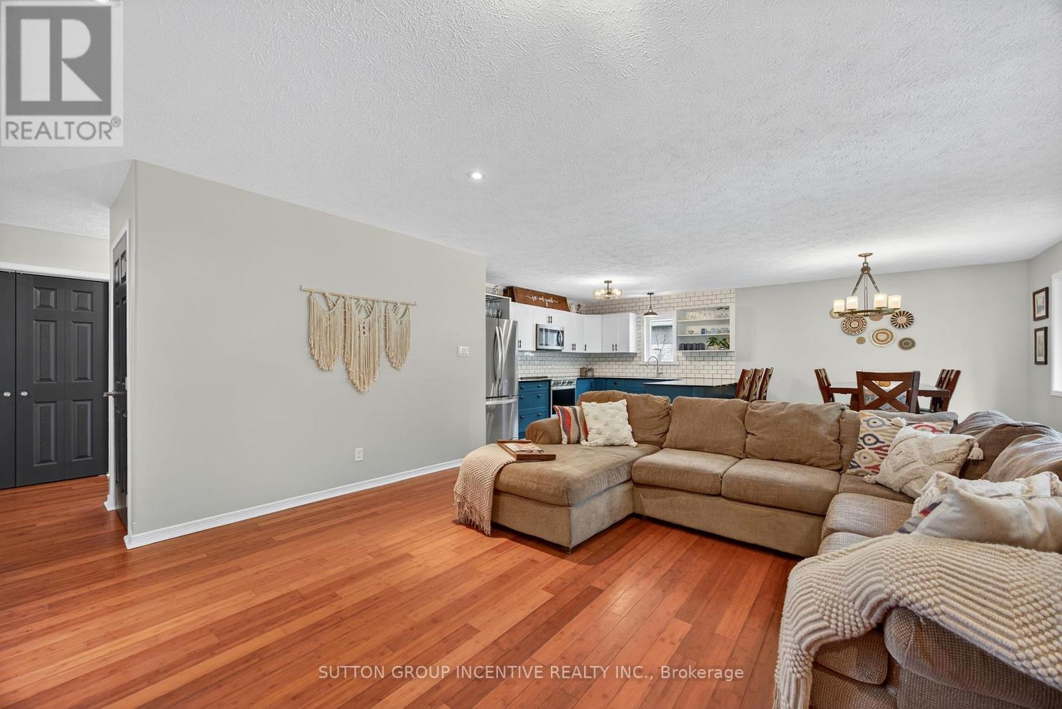1084 Harbourview Drive Midland, Ontario L4R 5J4
$824,900
This beautifully finished 5-bedroom, 3-bathroom home is set on a large in-town lot directly across from Georgian Bay, offering both convenience and lifestyle. Boasting over 3,500 sq ft of living space, the open-concept floor plan features a spacious family room and a custom kitchen with granite countertops, stainless steel appliances, and direct walkout to an incredible backyard retreat. The landscaped backyard is an entertainers dream, complete with a large deck, above-ground pool, and a stone pathway leading to a cozy firepit and second sitting area. Inside, the generous primary suite includes his and hers walk-in closets and a luxurious 5-piece ensuite bath. The fully finished lower level offers a huge rec room with wet bar, two additional bedrooms, a 3-piece bathroom, and plenty of storage. Quality finishes throughout include bamboo hardwood, ceramic tile, and vinyl flooring - no carpet. Additional highlights include a double-car garage with inside entry to the main floor laundry and new shingles installed in 2020. A perfect family home in a prime location - don't miss this rare opportunity! (id:48303)
Property Details
| MLS® Number | S12278183 |
| Property Type | Single Family |
| Community Name | Midland |
| AmenitiesNearBy | Beach, Park |
| Features | Lighting, Carpet Free |
| ParkingSpaceTotal | 10 |
| Structure | Deck, Porch |
| ViewType | Lake View |
Building
| BathroomTotal | 3 |
| BedroomsAboveGround | 3 |
| BedroomsBelowGround | 2 |
| BedroomsTotal | 5 |
| Age | 16 To 30 Years |
| Amenities | Fireplace(s) |
| Appliances | Water Heater, Dishwasher, Dryer, Stove, Washer, Window Coverings, Refrigerator |
| ArchitecturalStyle | Raised Bungalow |
| BasementDevelopment | Finished |
| BasementType | Full (finished) |
| ConstructionStyleAttachment | Detached |
| CoolingType | Central Air Conditioning |
| ExteriorFinish | Vinyl Siding, Stone |
| FireProtection | Smoke Detectors |
| FireplacePresent | Yes |
| FireplaceTotal | 2 |
| FlooringType | Hardwood, Vinyl, Ceramic |
| FoundationType | Block |
| HeatingFuel | Natural Gas |
| HeatingType | Forced Air |
| StoriesTotal | 1 |
| SizeInterior | 1500 - 2000 Sqft |
| Type | House |
| UtilityWater | Municipal Water |
Parking
| Attached Garage | |
| Garage | |
| Inside Entry |
Land
| Acreage | No |
| LandAmenities | Beach, Park |
| LandscapeFeatures | Landscaped |
| Sewer | Septic System |
| SizeDepth | 165 Ft ,1 In |
| SizeFrontage | 82 Ft |
| SizeIrregular | 82 X 165.1 Ft |
| SizeTotalText | 82 X 165.1 Ft|under 1/2 Acre |
| SurfaceWater | Lake/pond |
| ZoningDescription | R1 |
Rooms
| Level | Type | Length | Width | Dimensions |
|---|---|---|---|---|
| Basement | Bedroom 4 | 5.5 m | 5.22 m | 5.5 m x 5.22 m |
| Basement | Bedroom 5 | 4.86 m | 3.7 m | 4.86 m x 3.7 m |
| Basement | Bathroom | 4.18 m | 1.75 m | 4.18 m x 1.75 m |
| Basement | Other | 2.81 m | 2.46 m | 2.81 m x 2.46 m |
| Basement | Utility Room | 7.1 m | 2.53 m | 7.1 m x 2.53 m |
| Basement | Recreational, Games Room | 10.48 m | 5.2 m | 10.48 m x 5.2 m |
| Main Level | Living Room | 4.28 m | 5.2 m | 4.28 m x 5.2 m |
| Main Level | Dining Room | 4.13 m | 3.17 m | 4.13 m x 3.17 m |
| Main Level | Kitchen | 4.12 m | 3.24 m | 4.12 m x 3.24 m |
| Main Level | Primary Bedroom | 4.24 m | 4.37 m | 4.24 m x 4.37 m |
| Main Level | Bathroom | 3.08 m | 4.38 m | 3.08 m x 4.38 m |
| Main Level | Bedroom 2 | 4.48 m | 3.86 m | 4.48 m x 3.86 m |
| Main Level | Bedroom 3 | 3.38 m | 3.85 m | 3.38 m x 3.85 m |
| Main Level | Bathroom | 3.16 m | 1.87 m | 3.16 m x 1.87 m |
| Main Level | Laundry Room | 3.1 m | 1.88 m | 3.1 m x 1.88 m |
Utilities
| Cable | Installed |
| Electricity | Installed |
https://www.realtor.ca/real-estate/28591541/1084-harbourview-drive-midland-midland
Interested?
Contact us for more information
1000 Innisfil Beach Road
Innisfil, Ontario L9S 2B5

