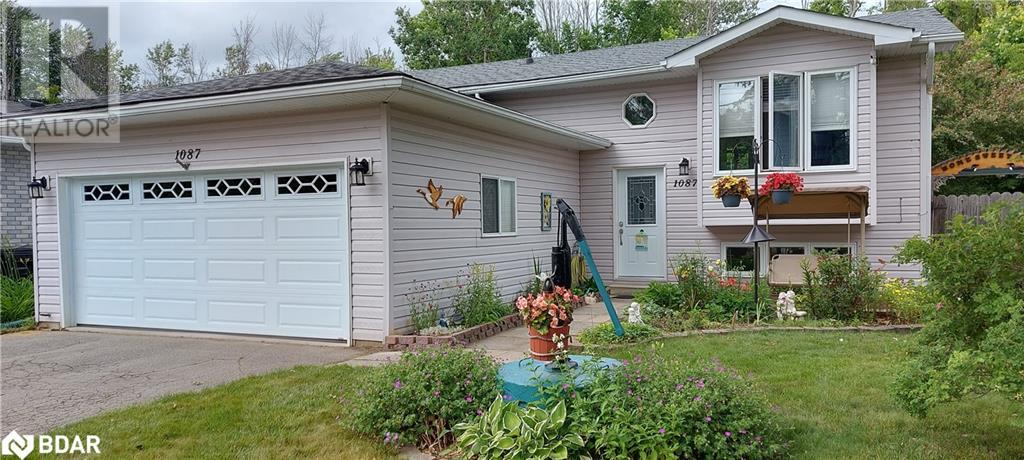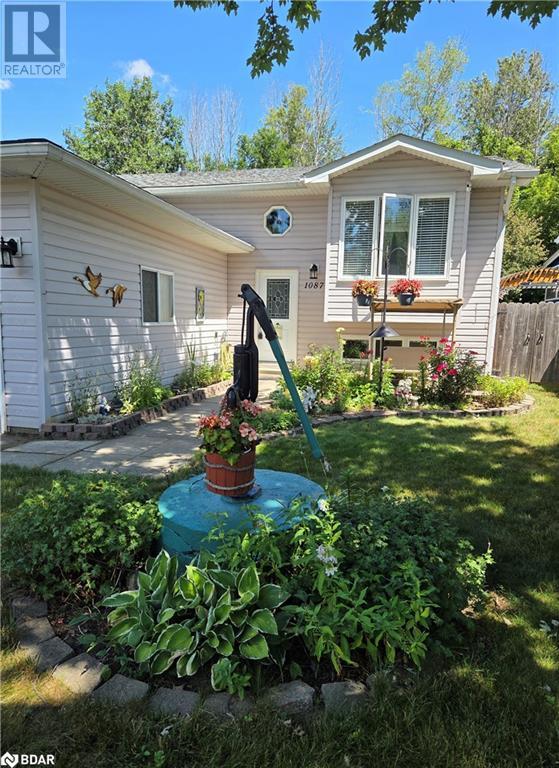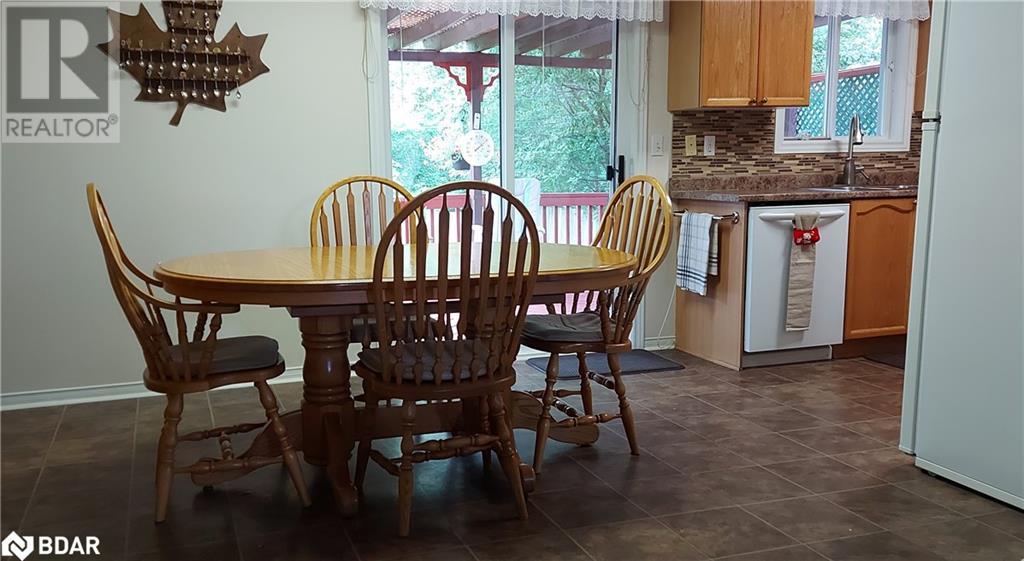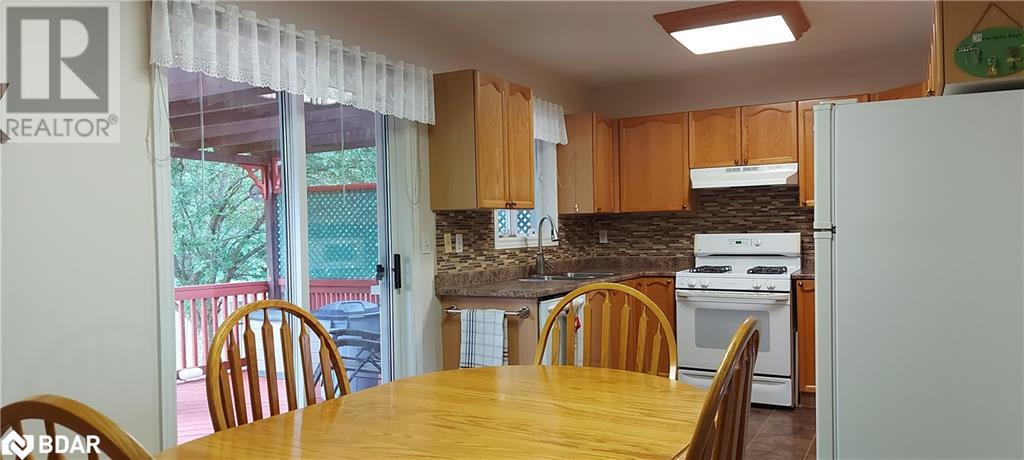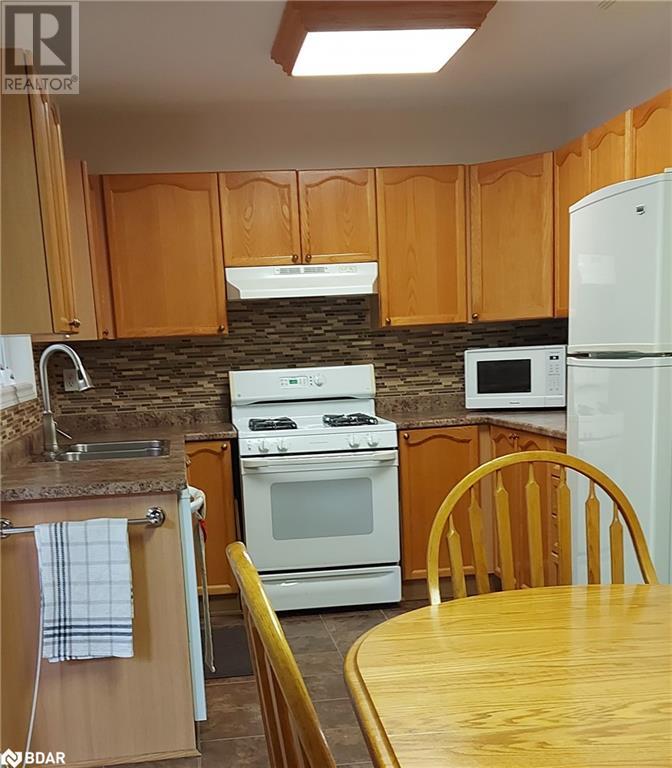1087 Arnold Street Innisfil, Ontario L0L 1W0
$785,000
Just starting out or wishing to downsize, your new home awaits you in the charming hamlet of Belle Ewart. Perfectly located, just steps from Lake Simcoe and all that water access living offers, without the cost. This well-maintained raised bungalow, with manicured perennial gardens that backs onto a private bush, offers the perfect blend of serenity, comfort and year-round activities for all ages. Once you step inside, you'll find an inviting layout that offers a roomy kitchen that opens to your living room for easy entertaining. When walking out to your large, covered deck you will enjoy many family barbecues, no matter the weather and a full privacy fenced in yard spacious enough for all to appreciate. The main floor also features the added bonus of a laundry room, and an inside entry to the garage. A recently updated great room awaits the family downstairs that can offer multiple set-ups to suit anyone, whether it be working out, having a play area for the little ones, home office or simply enjoying a quiet evening, the space can't be ignored. As an added peace of mind feature the home offers a Generac generator wired directly in if the power goes out. Outdoor adventure is only steps away with Lake Simcoe offering swimming and boating in the summer to ice fishing and snowmobiling in the winter. Being situated in this lakeside community will offer tons of family enjoyment and its prime location, nestled in the trees, but close to all amenities, such as the Bradford/Barrie South Go Stations, short commute from Hwy 400, the stores and restaurants in Alcona, marinas, public park and less than an hour from the GTA, you will not be disappointed. This is a move-in ready, MUST see, that any family would enjoy and love to call home, within the desirable area of Innisfil. (id:48303)
Property Details
| MLS® Number | 40749661 |
| Property Type | Single Family |
| AmenitiesNearBy | Beach, Golf Nearby, Marina, Park, Place Of Worship, Playground, Schools, Shopping |
| CommunicationType | High Speed Internet |
| CommunityFeatures | Quiet Area, Community Centre, School Bus |
| Features | Conservation/green Belt, Paved Driveway, Country Residential, Sump Pump |
| ParkingSpaceTotal | 6 |
| Structure | Shed, Porch |
Building
| BathroomTotal | 1 |
| BedroomsAboveGround | 2 |
| BedroomsBelowGround | 1 |
| BedroomsTotal | 3 |
| Appliances | Central Vacuum, Dishwasher, Dryer, Refrigerator, Stove, Water Softener, Washer, Range - Gas, Gas Stove(s), Window Coverings, Garage Door Opener |
| ArchitecturalStyle | Raised Bungalow |
| BasementDevelopment | Partially Finished |
| BasementType | Full (partially Finished) |
| ConstructedDate | 1997 |
| ConstructionStyleAttachment | Detached |
| CoolingType | Central Air Conditioning |
| ExteriorFinish | Concrete, Vinyl Siding |
| FireProtection | Smoke Detectors |
| Fixture | Ceiling Fans |
| FoundationType | Poured Concrete |
| HeatingFuel | Natural Gas |
| HeatingType | Forced Air, Hot Water Radiator Heat |
| StoriesTotal | 1 |
| SizeInterior | 1600 Sqft |
| Type | House |
| UtilityWater | Dug Well |
Parking
| Attached Garage |
Land
| AccessType | Water Access, Road Access, Highway Access, Highway Nearby |
| Acreage | No |
| LandAmenities | Beach, Golf Nearby, Marina, Park, Place Of Worship, Playground, Schools, Shopping |
| LandscapeFeatures | Landscaped |
| Sewer | Municipal Sewage System |
| SizeDepth | 122 Ft |
| SizeFrontage | 50 Ft |
| SizeTotalText | Under 1/2 Acre |
| ZoningDescription | A4-1 |
Rooms
| Level | Type | Length | Width | Dimensions |
|---|---|---|---|---|
| Basement | Utility Room | 17'9'' x 13'4'' | ||
| Basement | Utility Room | 10'9'' x 3'10'' | ||
| Basement | Office | 18'8'' x 6'0'' | ||
| Basement | Bedroom | 11'6'' x 10'2'' | ||
| Basement | Great Room | 23'9'' x 11'3'' | ||
| Main Level | Other | 19'0'' x 3'1'' | ||
| Main Level | Foyer | 11'4'' x 5'1'' | ||
| Main Level | Laundry Room | 9'0'' x 5'3'' | ||
| Main Level | 4pc Bathroom | 7'3'' x 6'6'' | ||
| Main Level | Bedroom | 10'0'' x 9'4'' | ||
| Main Level | Primary Bedroom | 12'10'' x 12'0'' | ||
| Main Level | Kitchen/dining Room | 21'6'' x 9'4'' | ||
| Main Level | Living Room | 17'6'' x 12'4'' |
Utilities
| Cable | Available |
| Electricity | Available |
| Natural Gas | Available |
| Telephone | Available |
https://www.realtor.ca/real-estate/28587043/1087-arnold-street-innisfil
Interested?
Contact us for more information
284 Dunlop Street West
Barrie, Ontario L4N 1B9

