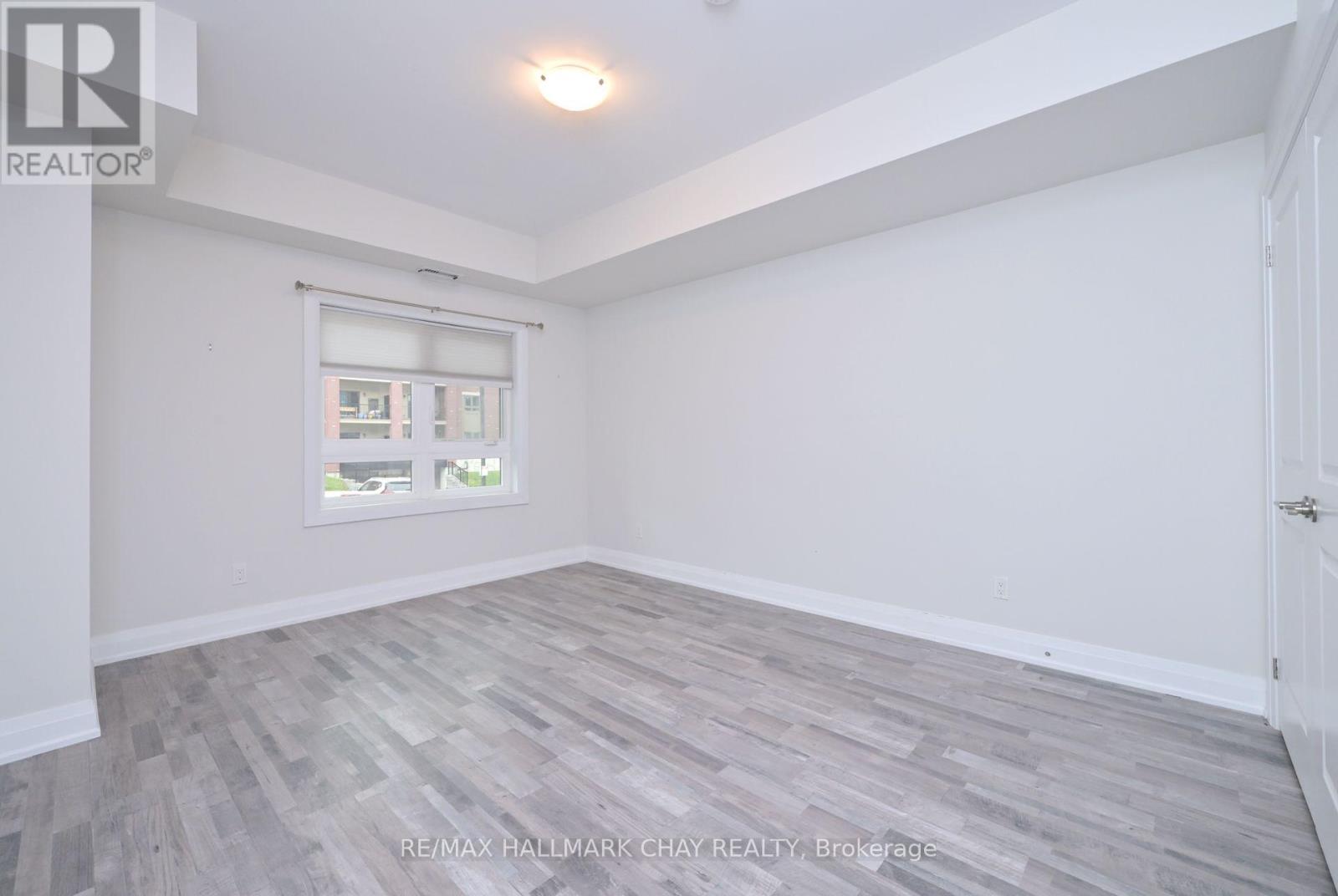109 - 157 Wellington Street E New Tecumseth, Ontario L9R 0R7
$469,999Maintenance, Water, Insurance, Parking, Common Area Maintenance
$393.32 Monthly
Maintenance, Water, Insurance, Parking, Common Area Maintenance
$393.32 MonthlyBeautiful 1 Bedroom 1 Bathroom Main Floor Executive Condo in the Heart of Alliston.Bright & Updated with open concept main living & dining space with walkout to oversized covered balcony, laminate flooring throughout, stone kitchen countertops and breakfast peninsula. Stunning 3pc bathroom with custom tile and walk-in glass shower ! Large Primary Bedroom with closet .Underground parking spot included and tons of visitor parking,Move in and enjoy the conveniences of Condo living. Close to all amenities, shops, restaurants, Close to hwys 50, 400 and 27 ! (id:48303)
Property Details
| MLS® Number | N12201305 |
| Property Type | Single Family |
| Community Name | Alliston |
| AmenitiesNearBy | Hospital, Place Of Worship, Park, Schools |
| CommunityFeatures | Pet Restrictions, Community Centre |
| Features | Balcony, In Suite Laundry |
| ParkingSpaceTotal | 1 |
Building
| BathroomTotal | 1 |
| BedroomsAboveGround | 1 |
| BedroomsTotal | 1 |
| Age | 6 To 10 Years |
| Amenities | Visitor Parking |
| Appliances | Dishwasher, Dryer, Stove, Washer, Refrigerator |
| CoolingType | Central Air Conditioning |
| ExteriorFinish | Brick |
| FlooringType | Tile, Laminate |
| HeatingFuel | Natural Gas |
| HeatingType | Forced Air |
| SizeInterior | 800 - 899 Sqft |
| Type | Apartment |
Parking
| Underground | |
| Garage |
Land
| Acreage | No |
| LandAmenities | Hospital, Place Of Worship, Park, Schools |
Rooms
| Level | Type | Length | Width | Dimensions |
|---|---|---|---|---|
| Main Level | Kitchen | 2.78 m | 2.78 m | 2.78 m x 2.78 m |
| Main Level | Living Room | 4.66 m | 3.87 m | 4.66 m x 3.87 m |
| Main Level | Bedroom | 5.47 m | 3.6 m | 5.47 m x 3.6 m |
| Main Level | Bathroom | 2.65 m | 1.85 m | 2.65 m x 1.85 m |
| Main Level | Dining Room | 3.94 m | 3.14 m | 3.94 m x 3.14 m |
Interested?
Contact us for more information
20 Victoria St. W. P.o. Box 108
Alliston, Ontario L9R 1T9





























