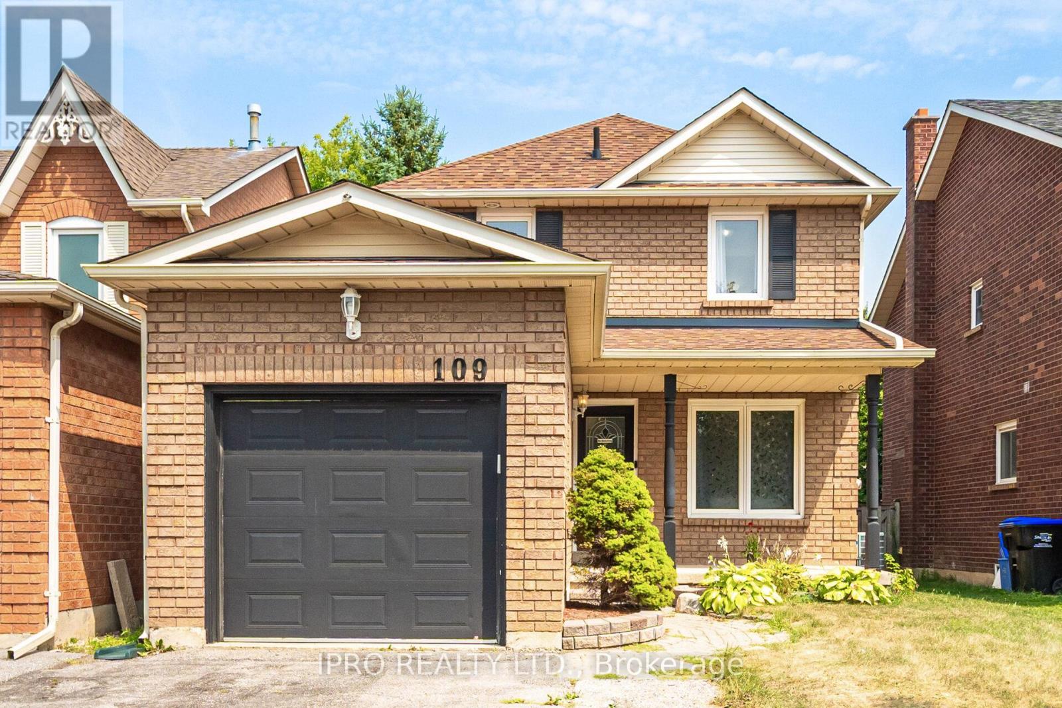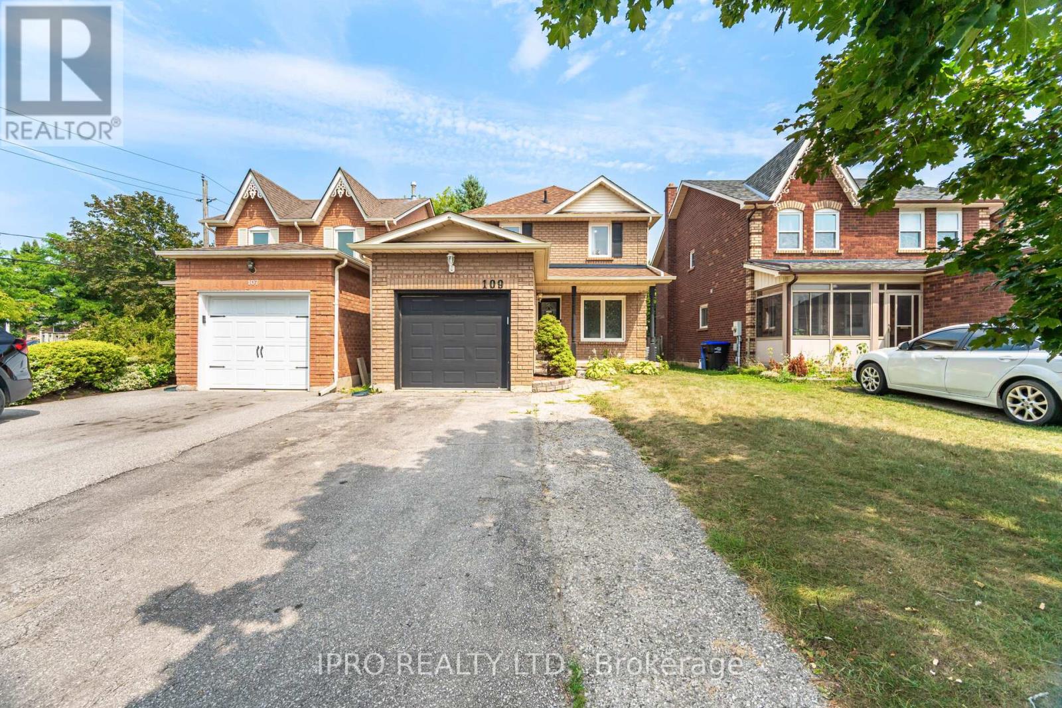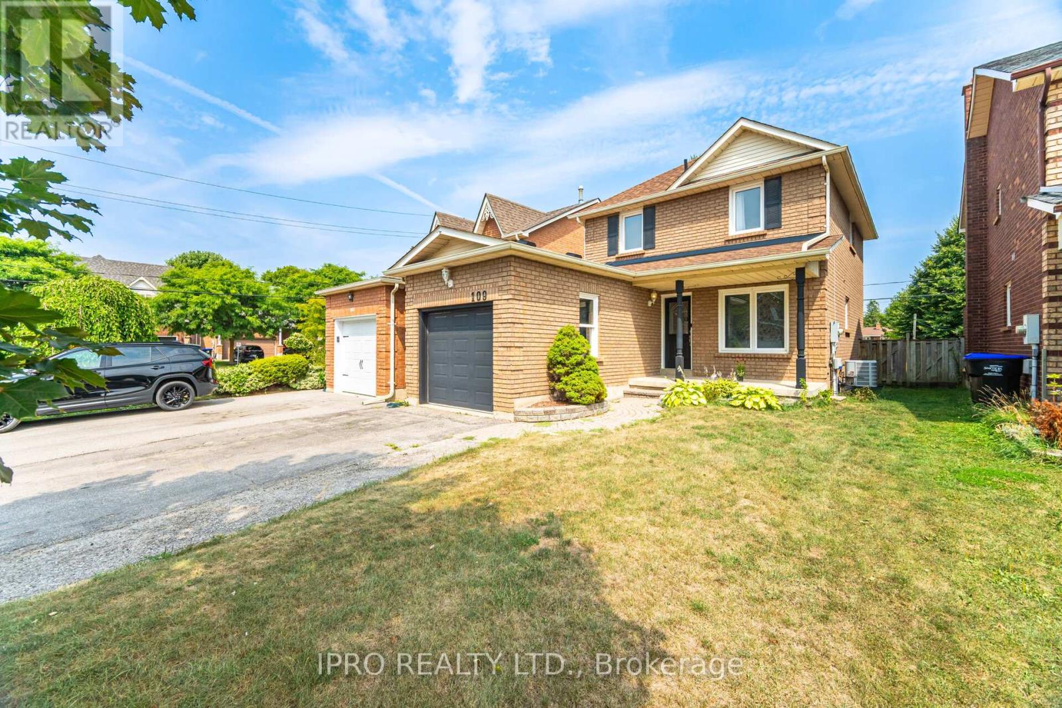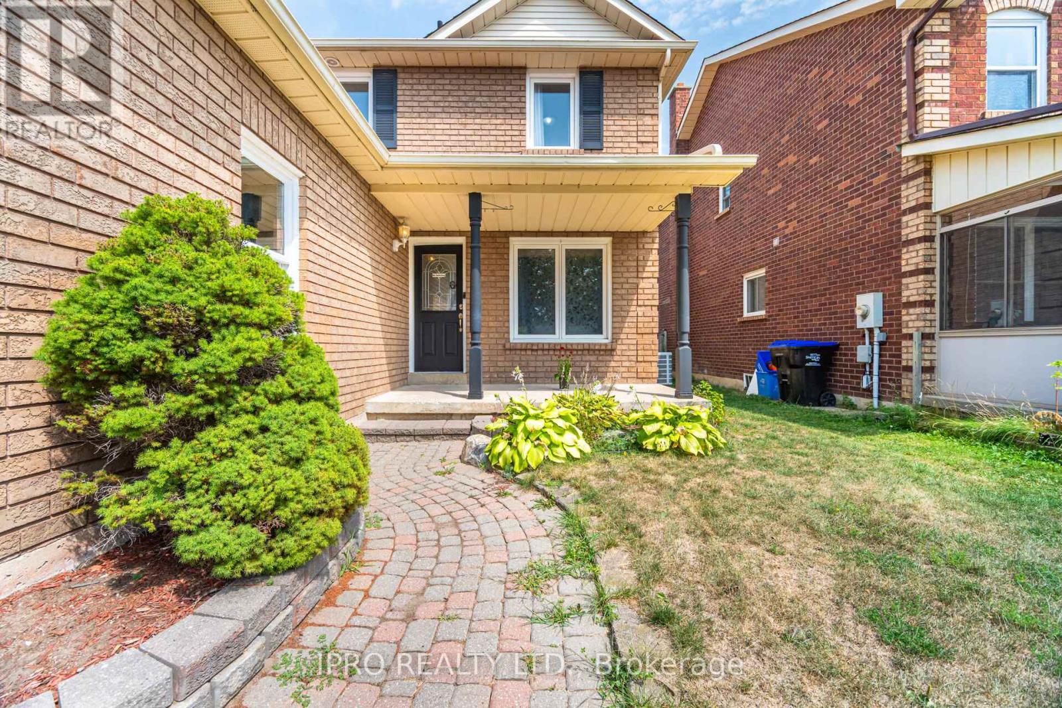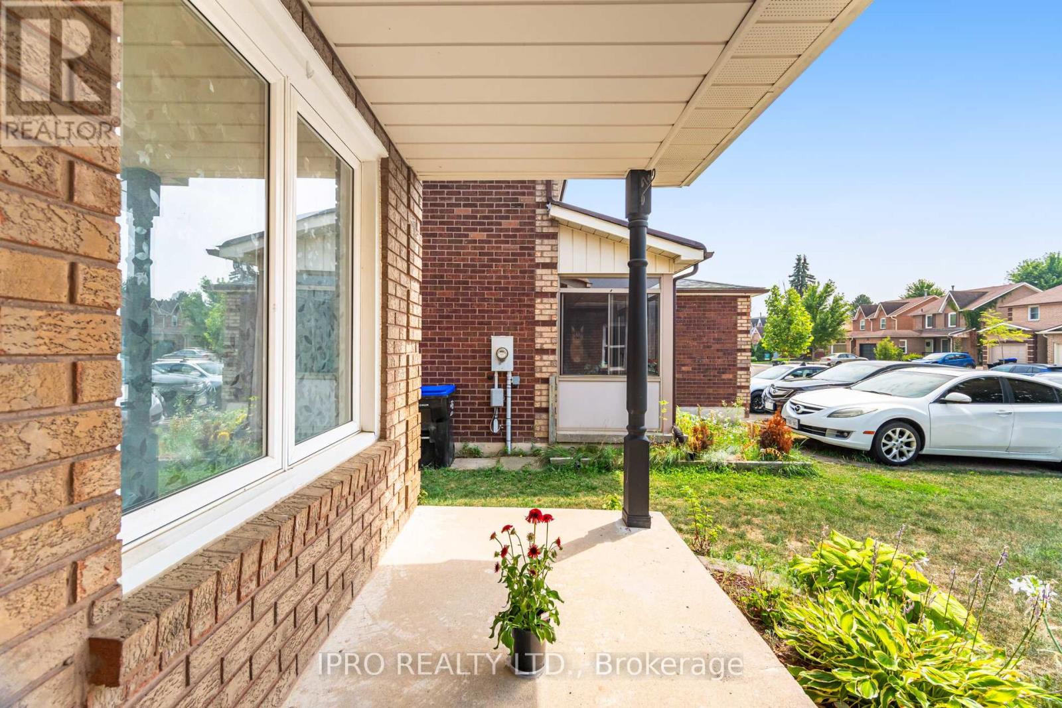109 Heydon Avenue New Tecumseth, Ontario L9R 1N6
$770,000
Welcome to this stunning 3 bedrooms, 2-bathrooms detached family home, beautifully maintained living space and additional finished basement.This home showcases exceptional pride of ownership. Backing onto peaceful a private backyard. The main floor boasts a thoughtful and functional layout, including dining room, living room that opens to a walk-out backyard, and a bright kitchen with a breakfast area. Upper level has generously sized 3 bedrooms that offer comfort for the whole family, while the home's overall flow makes everyday living and hosting guests effortless. Located in a family-friendly neighborhood with close proximity to schools, shopping, parks, and just minutes away from Highway, this property combines comfort, convenience, and is in the one of the most desirable area. Don't miss your chance to make this exceptional home yours! (id:48303)
Property Details
| MLS® Number | N12337132 |
| Property Type | Single Family |
| Community Name | Alliston |
| ParkingSpaceTotal | 3 |
Building
| BathroomTotal | 2 |
| BedroomsAboveGround | 3 |
| BedroomsTotal | 3 |
| Appliances | Dishwasher, Dryer, Stove, Washer, Window Coverings, Refrigerator |
| BasementDevelopment | Finished |
| BasementType | N/a (finished) |
| ConstructionStyleAttachment | Link |
| CoolingType | Central Air Conditioning |
| ExteriorFinish | Brick |
| FlooringType | Ceramic, Laminate, Carpeted |
| FoundationType | Unknown |
| HalfBathTotal | 1 |
| HeatingFuel | Natural Gas |
| HeatingType | Forced Air |
| StoriesTotal | 2 |
| SizeInterior | 1100 - 1500 Sqft |
| Type | House |
| UtilityWater | Municipal Water |
Parking
| Attached Garage | |
| Garage |
Land
| Acreage | No |
| Sewer | Sanitary Sewer |
| SizeDepth | 111 Ft ,7 In |
| SizeFrontage | 29 Ft ,10 In |
| SizeIrregular | 29.9 X 111.6 Ft |
| SizeTotalText | 29.9 X 111.6 Ft |
Rooms
| Level | Type | Length | Width | Dimensions |
|---|---|---|---|---|
| Second Level | Primary Bedroom | 4.1 m | 3.2 m | 4.1 m x 3.2 m |
| Second Level | Bedroom 2 | 3.94 m | 2.64 m | 3.94 m x 2.64 m |
| Second Level | Bedroom 3 | 3.24 m | 2.66 m | 3.24 m x 2.66 m |
| Basement | Recreational, Games Room | 5.92 m | 5.72 m | 5.92 m x 5.72 m |
| Basement | Office | 2.37 m | 2.3 m | 2.37 m x 2.3 m |
| Main Level | Kitchen | 2.8 m | 2.54 m | 2.8 m x 2.54 m |
| Main Level | Eating Area | 2.53 m | 2.54 m | 2.53 m x 2.54 m |
| Main Level | Dining Room | 2.66 m | 3.11 m | 2.66 m x 3.11 m |
| Main Level | Family Room | 4.1 m | 3.18 m | 4.1 m x 3.18 m |
https://www.realtor.ca/real-estate/28716977/109-heydon-avenue-new-tecumseth-alliston-alliston
Interested?
Contact us for more information
30 Eglinton Ave W. #c12
Mississauga, Ontario L5R 3E7
30 Eglinton Ave W. #c12
Mississauga, Ontario L5R 3E7

