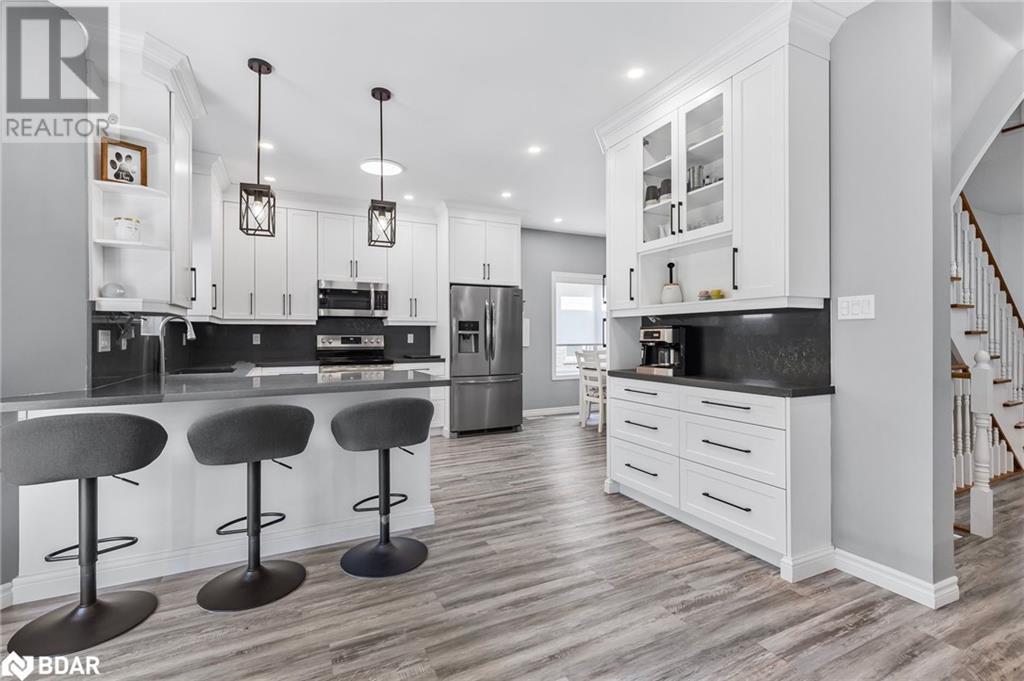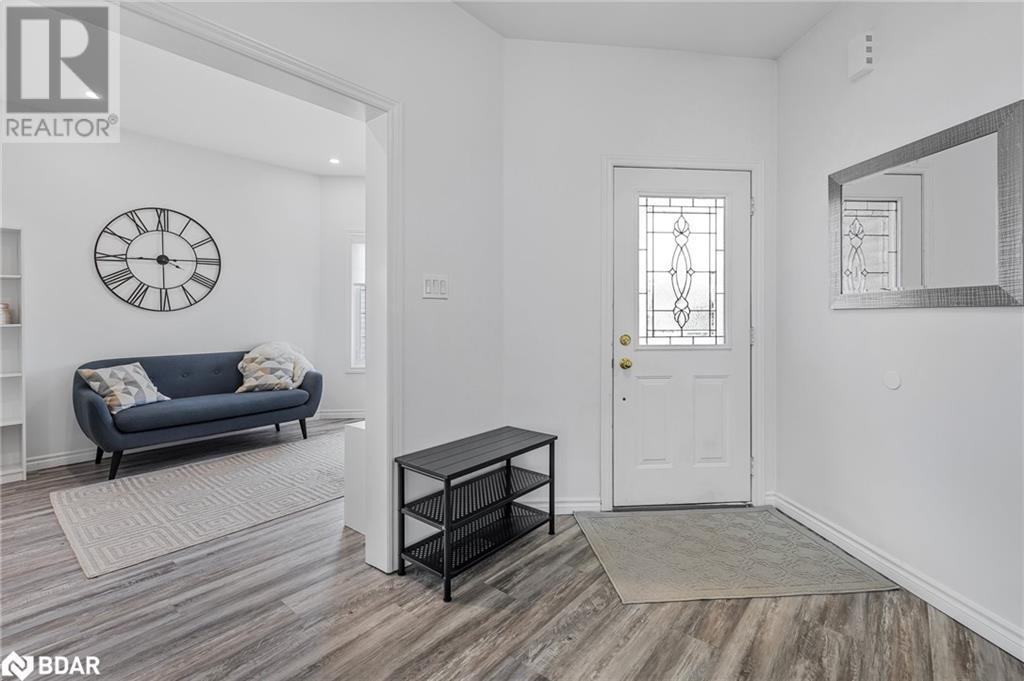11 Black Ash Trail Barrie, Ontario L4N 3K2
$948,000
Beautifully renovated 3 bed 2.5 bath home located in popular Ardagh Bluff's neighbourhood. This home features a covered porch which leads into spacious foyer, inside entry to double garage, main floor laundry, a cozy family room with fireplace, and a bright living room. The fully renovated eat-in kitchen has been opened up into the dining room and is a show stopper with quartz counters, stainless steel appliances and a walkout to an interlock patio(2019) and fenced yard with a garden shed. Second level includes 3 spacious bedrooms, primary featuring two walk-in closets and 5pc spa-like ensuite with heated floors, soaker tub, double sinks, separate glass shower and vanity. Basement awaits your design and includes cold room storage. Kitchen and dining room renovated (2022), bathrooms (2017), shingles (2018), garage doors(2020), A/C(2021). Don't miss out on this must see home. (id:48303)
Open House
This property has open houses!
11:00 am
Ends at:1:00 pm
Property Details
| MLS® Number | 40662596 |
| Property Type | Single Family |
| Amenities Near By | Beach, Golf Nearby, Hospital, Park, Public Transit, Schools |
| Community Features | Community Centre |
| Equipment Type | Water Heater |
| Features | Automatic Garage Door Opener |
| Parking Space Total | 4 |
| Rental Equipment Type | Water Heater |
Building
| Bathroom Total | 3 |
| Bedrooms Above Ground | 3 |
| Bedrooms Total | 3 |
| Appliances | Central Vacuum, Dishwasher, Dryer, Microwave, Refrigerator, Stove, Water Softener, Washer, Window Coverings, Garage Door Opener |
| Architectural Style | 2 Level |
| Basement Development | Unfinished |
| Basement Type | Full (unfinished) |
| Constructed Date | 2005 |
| Construction Style Attachment | Detached |
| Cooling Type | Central Air Conditioning |
| Exterior Finish | Brick |
| Fireplace Present | Yes |
| Fireplace Total | 1 |
| Foundation Type | Poured Concrete |
| Half Bath Total | 1 |
| Heating Fuel | Natural Gas |
| Heating Type | Forced Air |
| Stories Total | 2 |
| Size Interior | 2156 Sqft |
| Type | House |
| Utility Water | Municipal Water |
Parking
| Attached Garage |
Land
| Acreage | No |
| Fence Type | Fence |
| Land Amenities | Beach, Golf Nearby, Hospital, Park, Public Transit, Schools |
| Sewer | Municipal Sewage System |
| Size Depth | 110 Ft |
| Size Frontage | 41 Ft |
| Size Total Text | Under 1/2 Acre |
| Zoning Description | Residential |
Rooms
| Level | Type | Length | Width | Dimensions |
|---|---|---|---|---|
| Second Level | 5pc Bathroom | Measurements not available | ||
| Second Level | 4pc Bathroom | Measurements not available | ||
| Second Level | Bedroom | 10'0'' x 14'6'' | ||
| Second Level | Bedroom | 10'0'' x 14'6'' | ||
| Second Level | Primary Bedroom | 17'0'' x 15'0'' | ||
| Main Level | Laundry Room | Measurements not available | ||
| Main Level | 2pc Bathroom | Measurements not available | ||
| Main Level | Family Room | 10'0'' x 19'0'' | ||
| Main Level | Dining Room | 10'5'' x 11'10'' | ||
| Main Level | Eat In Kitchen | 19'3'' x 12'11'' | ||
| Main Level | Living Room | 10'6'' x 13'0'' |
https://www.realtor.ca/real-estate/27538933/11-black-ash-trail-barrie
Interested?
Contact us for more information

152 Bayfield Street
Barrie, L4M 3B5
(705) 722-7100
(705) 722-5246
www.REMAXCHAY.com

152 Bayfield Street
Barrie, L4M 3B5
(705) 722-7100
(705) 722-5246
www.REMAXCHAY.com




































