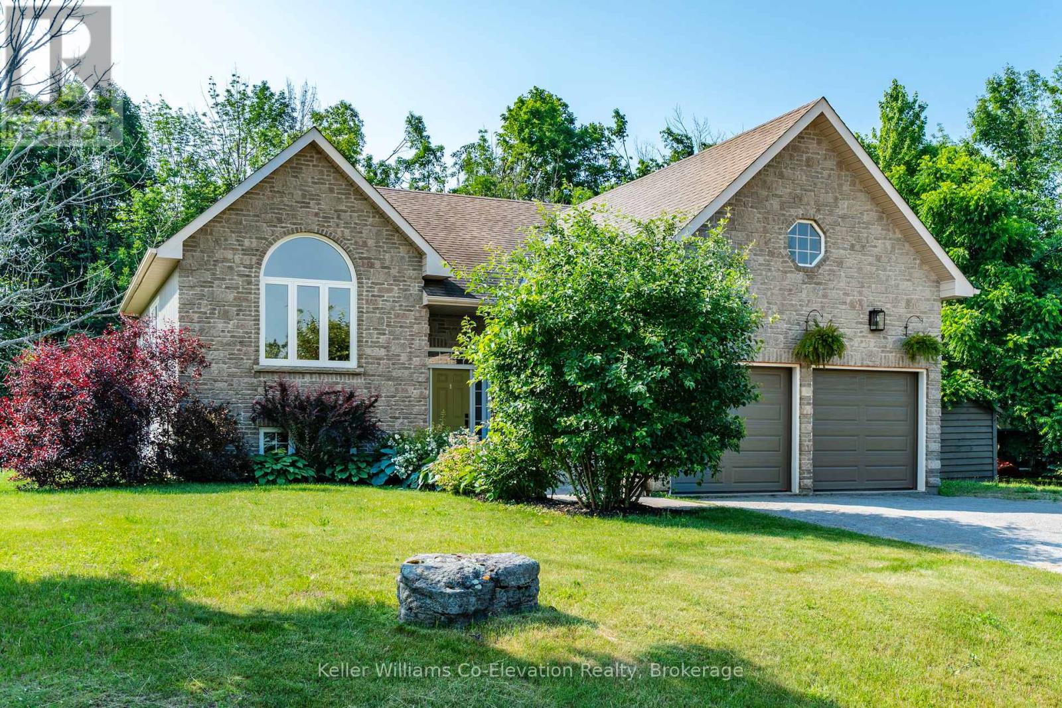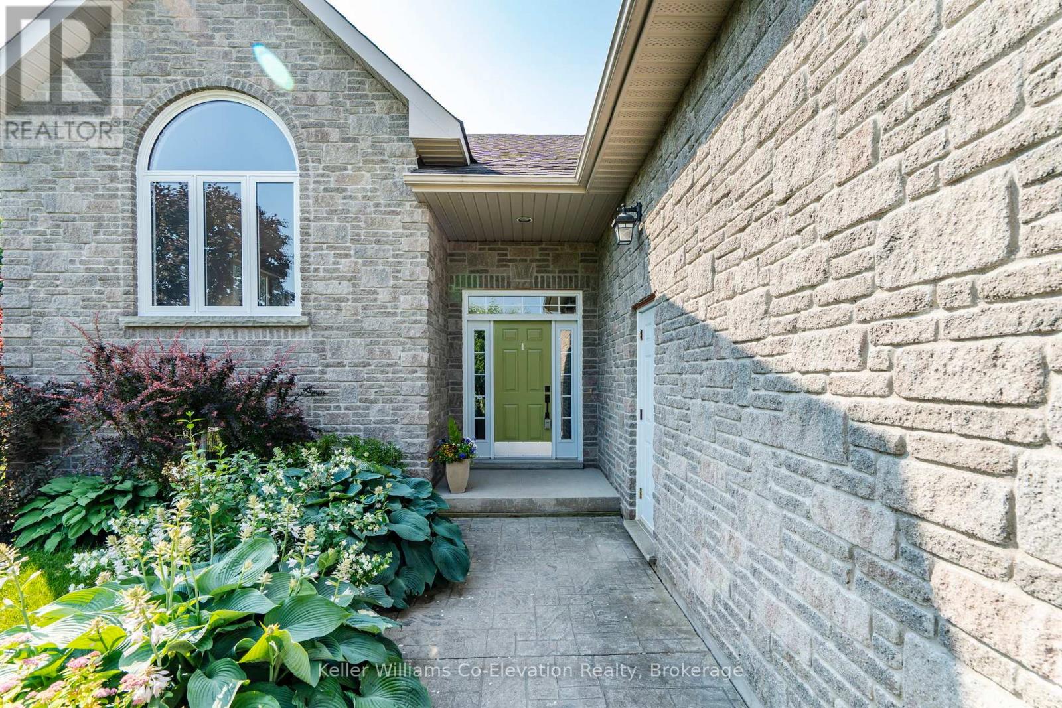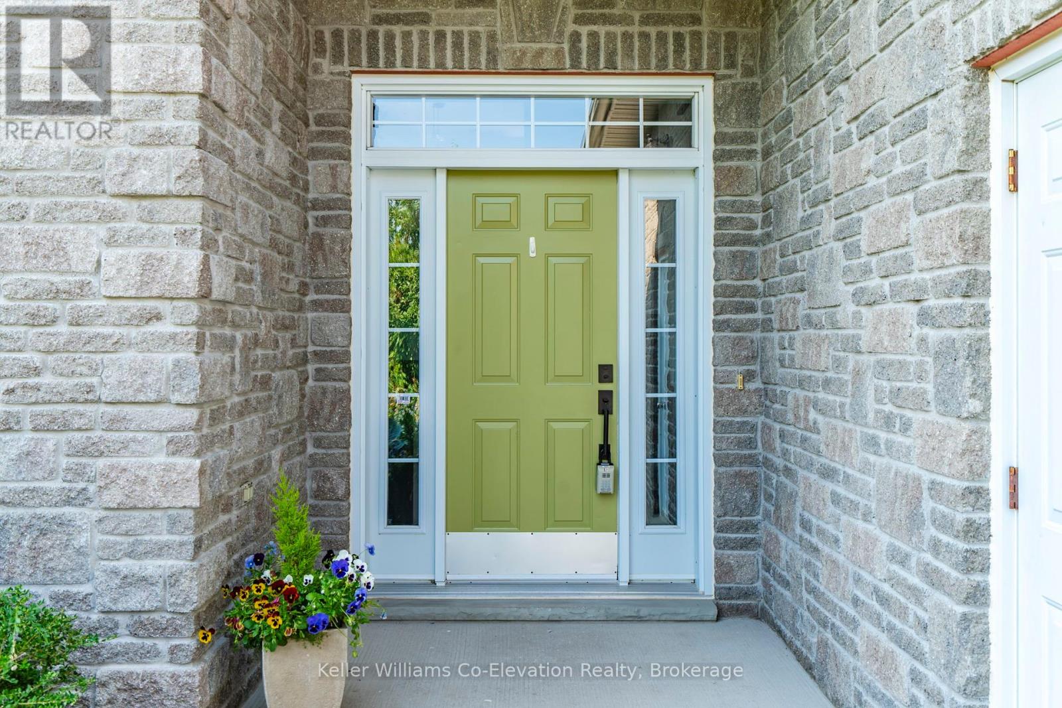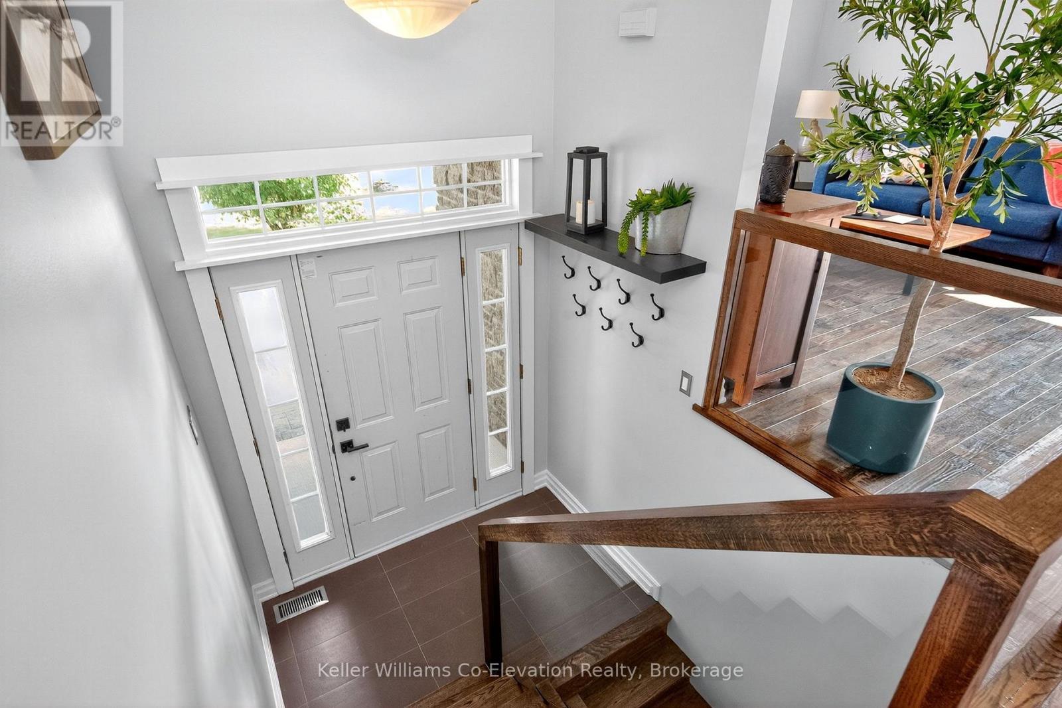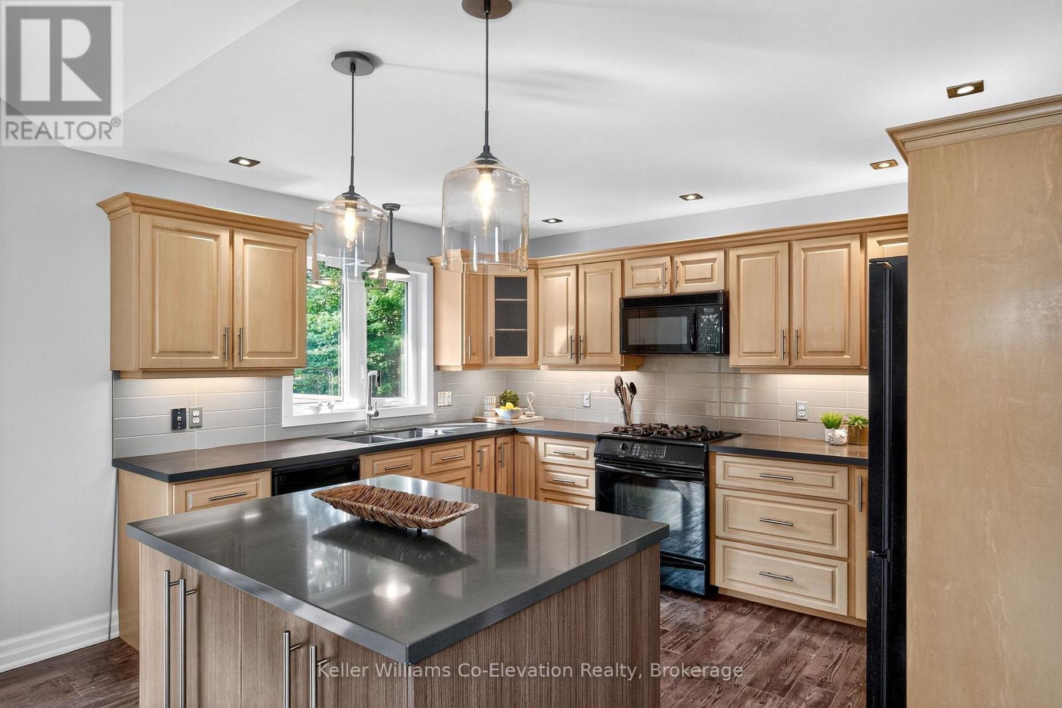11 Boyd Crescent Oro-Medonte, Ontario L0K 1N0
$799,900
STUNNING CUSTOM RAISED BUNGALOW WITH LUXURY UPGRADES, SUN-FILLED BACKYARD & QUICK CLOSING AVAILABLE! Never before offered! This beautifully designed, one-owner raised bungalow is packed with custom features and modern charm. The open-concept kitchen, dining, and living area creates the perfect space for gathering--featuring a Kitchencraft custom hutch and island, Caesarstone countertops, Restoration Hardware lighting, and patio doors that lead to a spacious back deck and stone patio--perfect for soaking up the sun and enjoying the private, tree-lined backyard. The upper bedrooms offer California Closets for organized living, while a custom glass railing and staircase add a sleek, airy touch leading to the main floor. Outside, you'll love the stamped concrete walkway, beautiful gardens, and double car garage. Major updates have already been completed this past spring, including new windows, GARAGA insulated garage doors, patio door, vertical siding, kitchen faucet, vanities, lighting, mirrors, and fresh paint throughout! The basement is plumbed, wired, and drywalled--ready for your finishing touches. Located in a hidden gem of a community with the charming name of 'Moonstone', on town water & septic, just a short drive to Midland, Barrie & Orillia--only 72 minutes to Pearson Airport. Priced to sell with a quick closing available--don't miss this rare opportunity! (id:48303)
Property Details
| MLS® Number | S12261043 |
| Property Type | Single Family |
| Community Name | Moonstone |
| AmenitiesNearBy | Golf Nearby, Schools, Ski Area |
| EquipmentType | None |
| Features | Level Lot, Wooded Area, Irregular Lot Size, Flat Site, Carpet Free, Sump Pump |
| ParkingSpaceTotal | 6 |
| RentalEquipmentType | None |
| Structure | Deck, Shed |
Building
| BathroomTotal | 1 |
| BedroomsAboveGround | 2 |
| BedroomsBelowGround | 1 |
| BedroomsTotal | 3 |
| Age | 16 To 30 Years |
| Appliances | Central Vacuum, Water Heater, Water Meter, Dishwasher, Garage Door Opener Remote(s), Microwave, Stove, Refrigerator |
| ArchitecturalStyle | Raised Bungalow |
| BasementDevelopment | Partially Finished |
| BasementType | Full (partially Finished) |
| ConstructionStyleAttachment | Detached |
| CoolingType | Central Air Conditioning |
| ExteriorFinish | Stone, Vinyl Siding |
| FoundationType | Poured Concrete |
| HeatingFuel | Natural Gas |
| HeatingType | Forced Air |
| StoriesTotal | 1 |
| SizeInterior | 1100 - 1500 Sqft |
| Type | House |
| UtilityWater | Municipal Water |
Parking
| Attached Garage | |
| Garage |
Land
| Acreage | No |
| LandAmenities | Golf Nearby, Schools, Ski Area |
| Sewer | Septic System |
| SizeDepth | 179 Ft ,10 In |
| SizeFrontage | 109 Ft ,10 In |
| SizeIrregular | 109.9 X 179.9 Ft |
| SizeTotalText | 109.9 X 179.9 Ft |
| SoilType | Sand |
Rooms
| Level | Type | Length | Width | Dimensions |
|---|---|---|---|---|
| Lower Level | Bedroom 2 | 4.23 m | 3.97 m | 4.23 m x 3.97 m |
| Main Level | Kitchen | 4.08 m | 3.45 m | 4.08 m x 3.45 m |
| Main Level | Living Room | 5.44 m | 4.31 m | 5.44 m x 4.31 m |
| Main Level | Dining Room | 4.08 m | 3.96 m | 4.08 m x 3.96 m |
| Main Level | Primary Bedroom | 4.85 m | 3.26 m | 4.85 m x 3.26 m |
| Main Level | Bedroom | 3.98 m | 3.9 m | 3.98 m x 3.9 m |
Utilities
| Cable | Available |
| Electricity | Installed |
| Natural Gas Available | Available |
| Telephone | Nearby |
https://www.realtor.ca/real-estate/28554928/11-boyd-crescent-oro-medonte-moonstone-moonstone
Interested?
Contact us for more information
372 King St.
Midland, Ontario L4R 3M8
372 King St.
Midland, Ontario L4R 3M8

