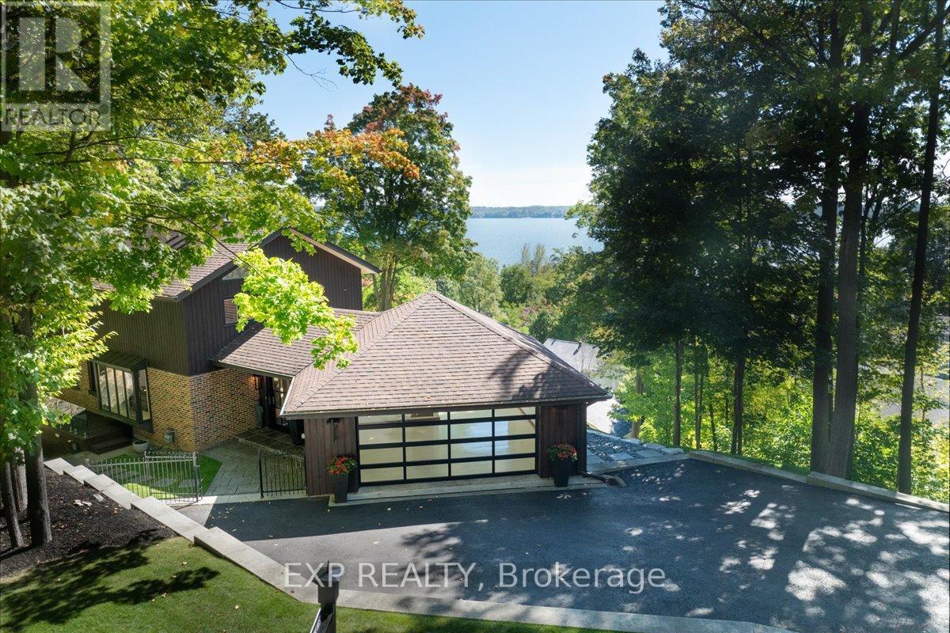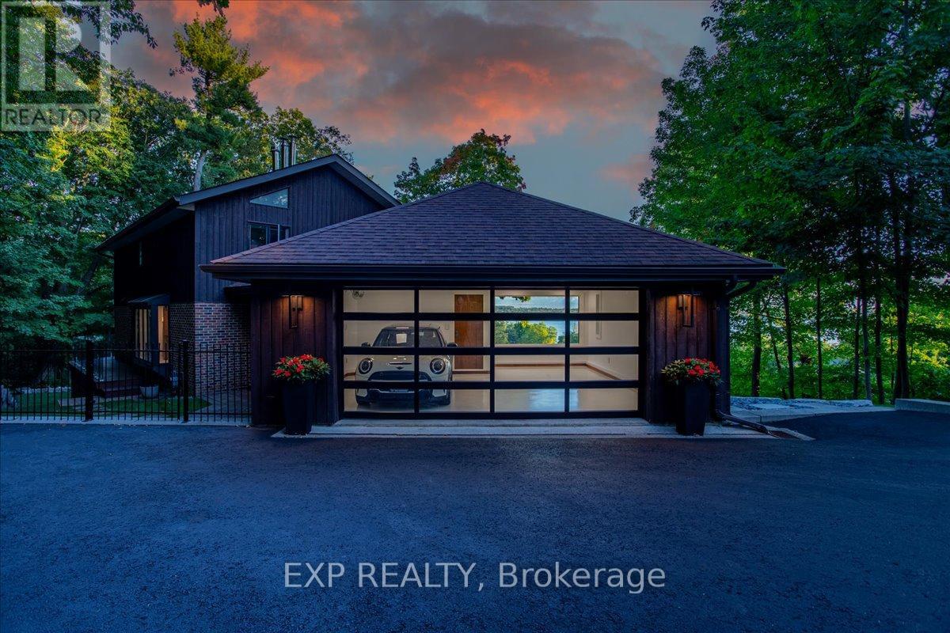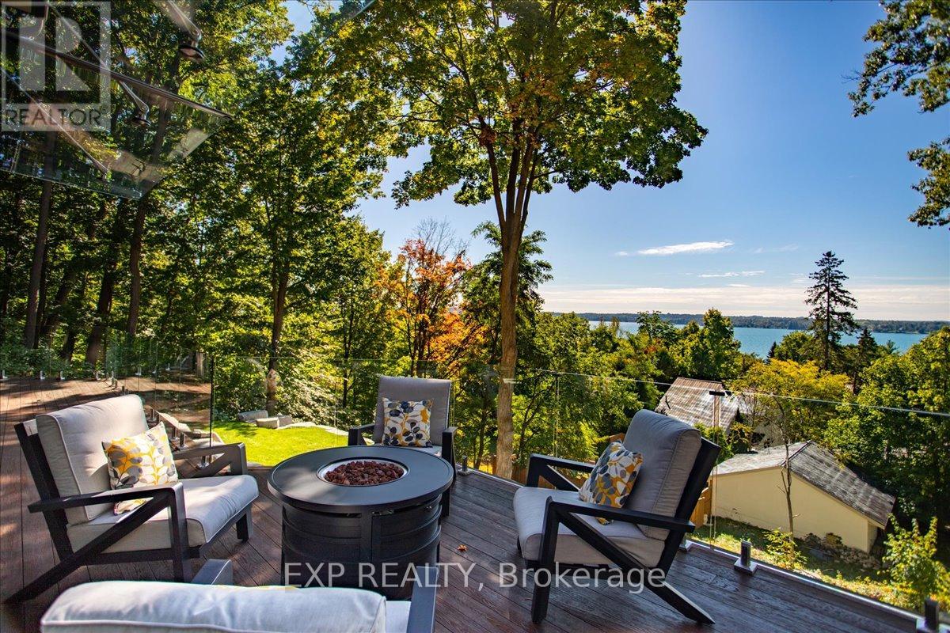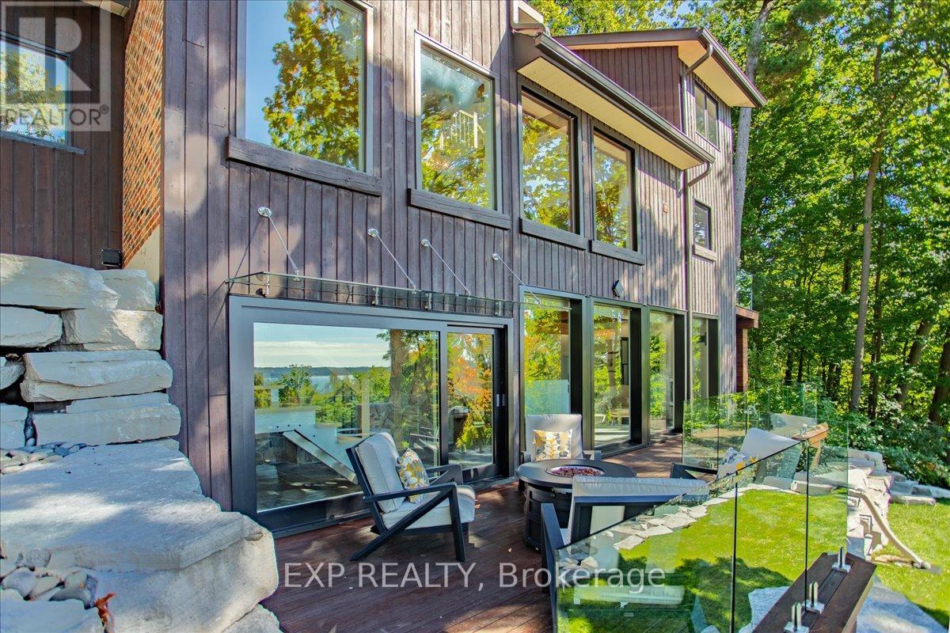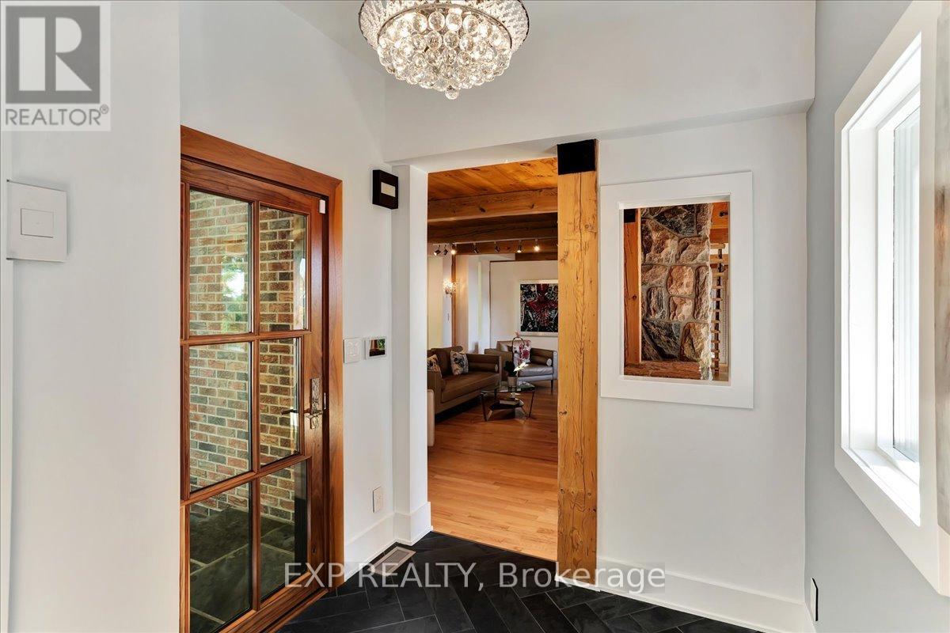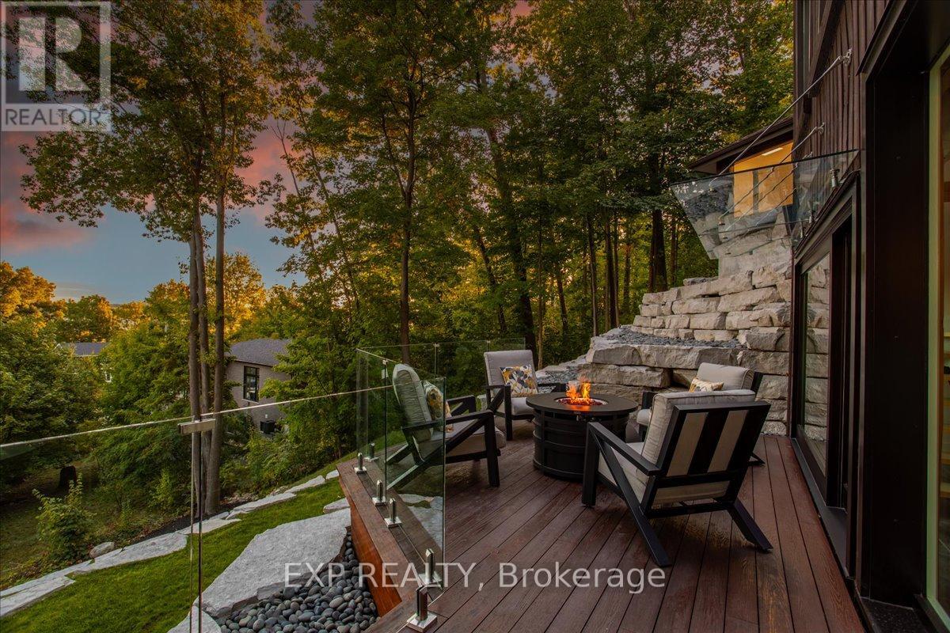11 Crestwood Drive Barrie, Ontario L4M 4Y8
$1,959,000
Welcome to 11 Crestwood Drive, an extraordinary example of craftsmanship and architectural excellence. This iconic timber frame home, built from 150-year-old Douglas Fir beams and completed in 1981 by engineer and architect Gary Wismer, offers a blend of historical charm and modern luxury. The home boasts breathtaking water views from every level and room, including a panoramic view from the garagean absolute must-see!This meticulously updated residence showcases careful restoration and high-end finishes throughout. The extensive landscaping, expertly designed by HardRock Landscaping of Barrie, enhances the propertys natural beauty. The lower-level basement is a haven of relaxation and indulgence, featuring a spa-like three-piece bathroom, a custom display walk-in closet, and a fully prepared wine cellar. In 2021, the home underwent a complete mechanical upgrade, including a new furnace and air conditioning system, ensuring comfort and efficiency.Attention to detail is evident in every corner, from the elegant James Moder chandeliers and wall sconces to the custom Thermory Ash lumber decks, which adhere to Wismers original plans and are complemented by stunning 12mm glass railings. Whether youre enjoying a movie night or a quiet evening on the deck, youll appreciate the unobstructed views that enhance this homes unique and inviting atmosphere. This property is not just a home; its a masterpiece waiting to be enjoyed. (id:48303)
Property Details
| MLS® Number | S12012945 |
| Property Type | Single Family |
| Community Name | North Shore |
| Features | Wooded Area, Irregular Lot Size, Ravine, Carpet Free, Sump Pump |
| ParkingSpaceTotal | 6 |
| Structure | Deck, Porch |
Building
| BathroomTotal | 3 |
| BedroomsAboveGround | 3 |
| BedroomsTotal | 3 |
| Age | 31 To 50 Years |
| Amenities | Fireplace(s) |
| Appliances | Water Softener, Water Purifier, Garage Door Opener Remote(s), Water Heater - Tankless |
| ConstructionStyleAttachment | Detached |
| CoolingType | Central Air Conditioning |
| ExteriorFinish | Wood, Brick |
| FireProtection | Monitored Alarm, Smoke Detectors, Security System |
| FireplacePresent | Yes |
| FireplaceTotal | 3 |
| FireplaceType | Woodstove |
| FlooringType | Porcelain Tile, Hardwood |
| FoundationType | Poured Concrete |
| HalfBathTotal | 1 |
| HeatingFuel | Natural Gas |
| HeatingType | Forced Air |
| StoriesTotal | 3 |
| SizeInterior | 3000 - 3500 Sqft |
| Type | House |
| UtilityWater | Municipal Water |
Parking
| Attached Garage | |
| Garage |
Land
| Acreage | No |
| FenceType | Partially Fenced, Fenced Yard |
| LandscapeFeatures | Landscaped |
| Sewer | Sanitary Sewer |
| SizeDepth | 190 Ft |
| SizeFrontage | 77 Ft ,3 In |
| SizeIrregular | 77.3 X 190 Ft ; 77.25x109.59x88.56x129.02x115.23 |
| SizeTotalText | 77.3 X 190 Ft ; 77.25x109.59x88.56x129.02x115.23|under 1/2 Acre |
| ZoningDescription | Res |
Rooms
| Level | Type | Length | Width | Dimensions |
|---|---|---|---|---|
| Second Level | Primary Bedroom | 4.06 m | 3.91 m | 4.06 m x 3.91 m |
| Second Level | Bathroom | 2.5 m | 2.95 m | 2.5 m x 2.95 m |
| Second Level | Sitting Room | 4.04 m | 3.76 m | 4.04 m x 3.76 m |
| Lower Level | Family Room | 4.65 m | 4.22 m | 4.65 m x 4.22 m |
| Lower Level | Bedroom 3 | 5.03 m | 3.43 m | 5.03 m x 3.43 m |
| Lower Level | Bathroom | 1.85 m | 2.44 m | 1.85 m x 2.44 m |
| Lower Level | Games Room | 3.35 m | 2.34 m | 3.35 m x 2.34 m |
| Main Level | Living Room | 7.06 m | 3.56 m | 7.06 m x 3.56 m |
| Main Level | Dining Room | 5.3 m | 3.8 m | 5.3 m x 3.8 m |
| Main Level | Kitchen | 4.47 m | 4.8 m | 4.47 m x 4.8 m |
| Main Level | Laundry Room | 2.77 m | 2.39 m | 2.77 m x 2.39 m |
| Main Level | Bathroom | 2.39 m | 1.5 m | 2.39 m x 1.5 m |
Utilities
| Cable | Available |
| Sewer | Installed |
https://www.realtor.ca/real-estate/28009317/11-crestwood-drive-barrie-north-shore-north-shore
Interested?
Contact us for more information
4711 Yonge St 10th Flr, 106430
Toronto, Ontario M2N 6K8

