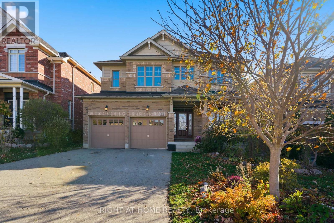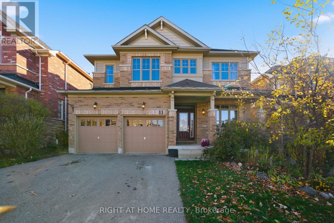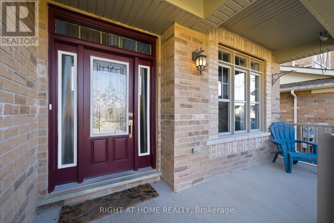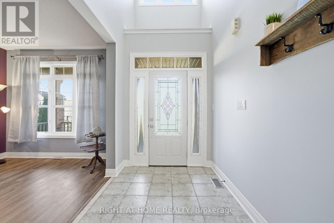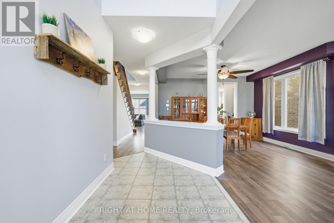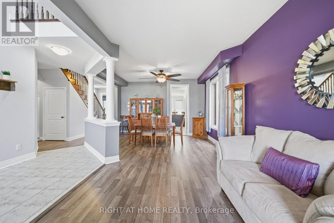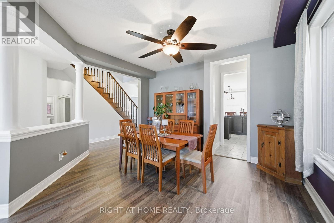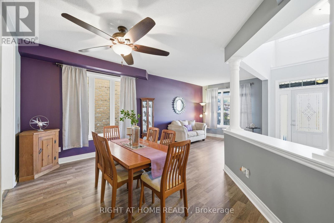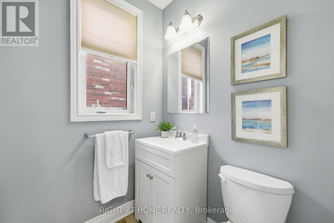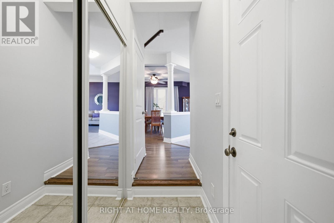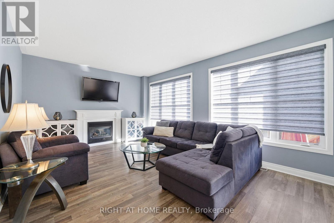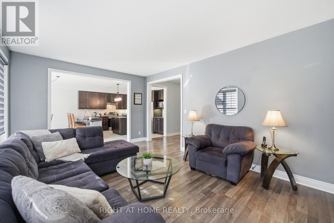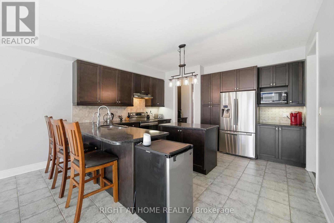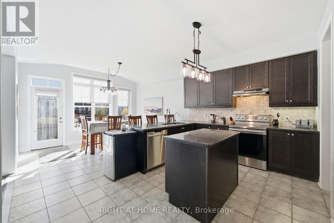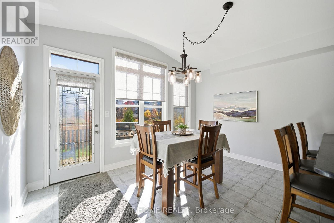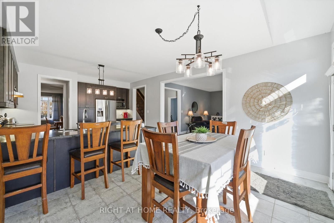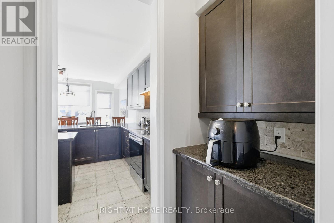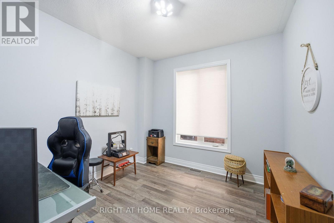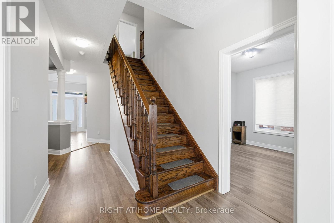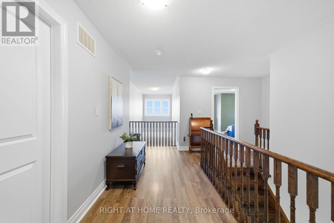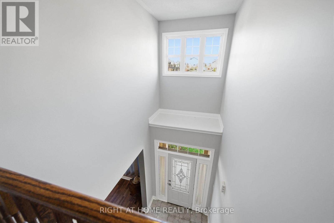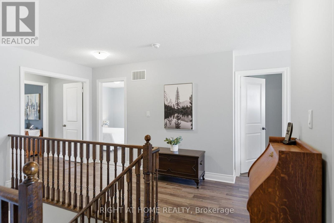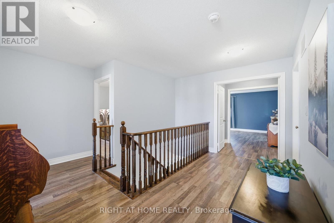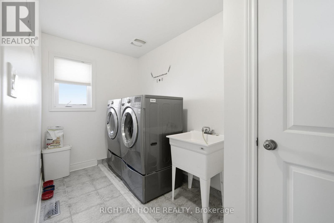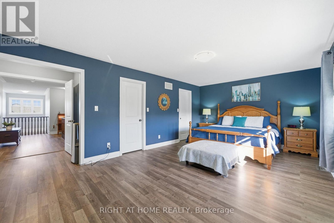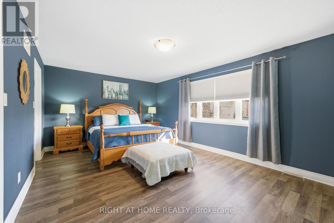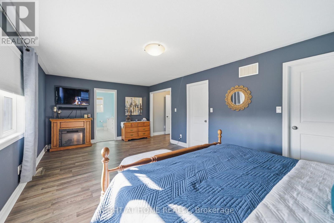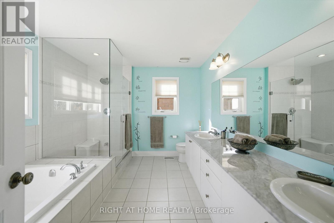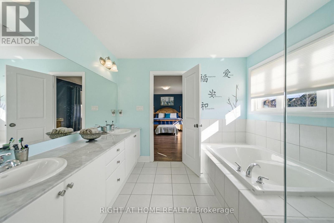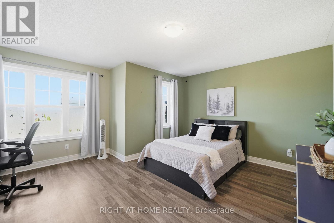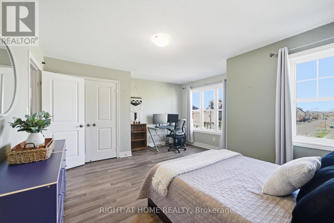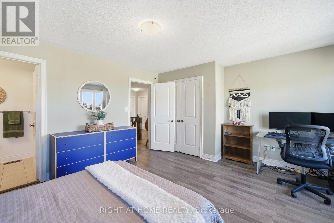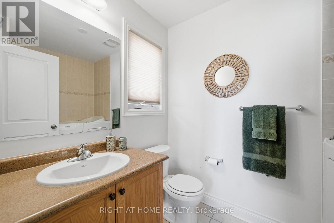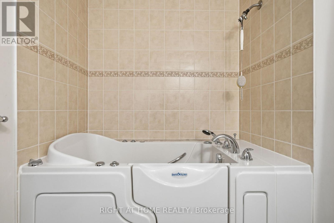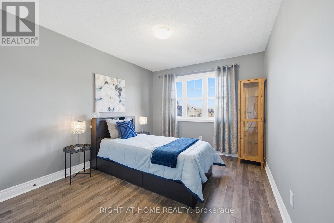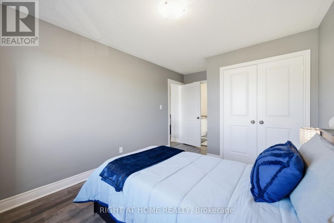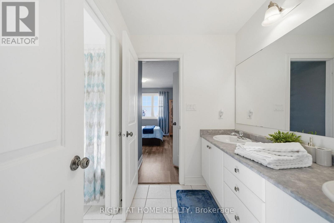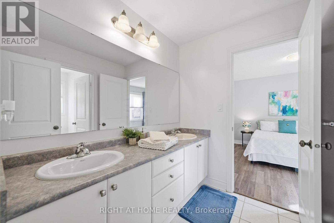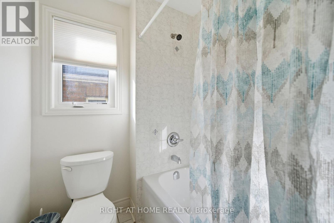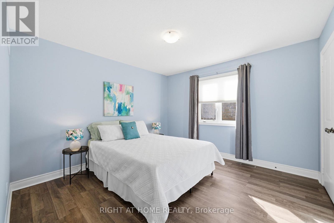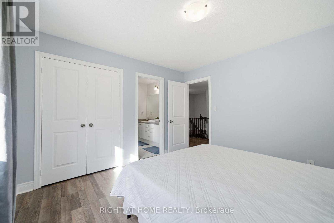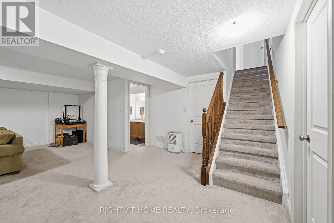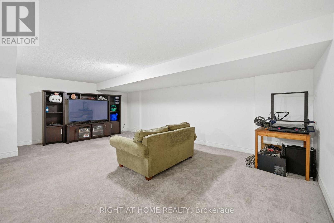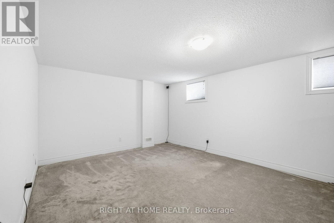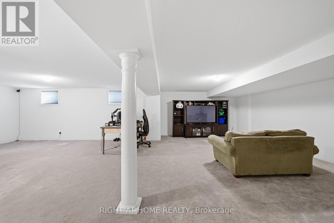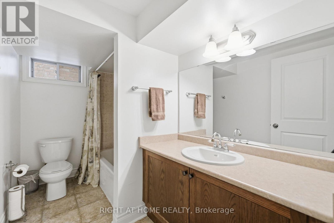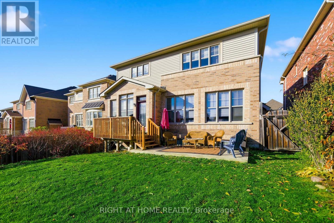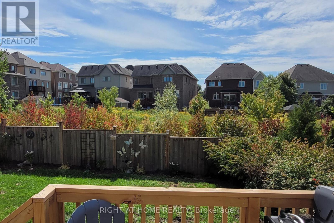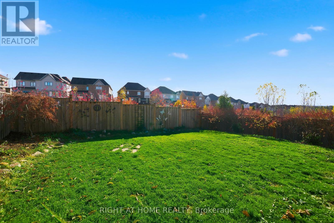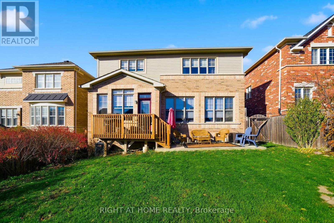11 Mason Drive New Tecumseth, Ontario L9R 0M1
$979,900
Dont miss this rare opportunity! An exceptional home with outstanding value. 3020 square feet above grade (as per MPAC), 2 Storey, 4 Bedroom, 5 Bathroom home situated on a premium lot backing onto greenspace! The main level features a grand entrance/foyer, open concept living room/dining room, two-piece bathroom and large coat closet, a convenient bonus room that can be used as an office, den or library, a lovely family room with gas fireplace, large eat-in kitchen with a servery, centre island, breakfast bar, quartz countertops and walk-out to deck, patio area and fenced back yard overlooking greenspace. On the second level you'll find a laundry room, four spacious bedrooms, primary bedroom featuring his and hers walk-in closets, and a 5-piece ensuite bathroom, bedrooms two and three share a 5-piece jack and jill bathroom and bedroom four has its own 3-piece ensuite bathroom with a walk-in tub with handheld shower head. Enjoy hard surface flooring on main and second level for easy maintenance. For additional living space, you'll appreciate the partially finished basement boasting a large recreation room and a 4-piece bathroom. The unfinished portion of the basement allows for storage space. No sidewalk at front of property, providing ample driveway parking plus a 2-car attached garage with direct access to the home. Don't Miss It, Motivated Sellers! (id:48303)
Property Details
| MLS® Number | N12395645 |
| Property Type | Single Family |
| Community Name | Alliston |
| EquipmentType | Water Heater, Furnace |
| ParkingSpaceTotal | 6 |
| RentalEquipmentType | Water Heater, Furnace |
Building
| BathroomTotal | 5 |
| BedroomsAboveGround | 4 |
| BedroomsTotal | 4 |
| Age | 6 To 15 Years |
| Appliances | Dishwasher, Dryer, Freezer, Stove, Washer, Window Coverings, Refrigerator |
| BasementDevelopment | Partially Finished |
| BasementType | N/a (partially Finished) |
| ConstructionStyleAttachment | Detached |
| CoolingType | Central Air Conditioning |
| ExteriorFinish | Vinyl Siding, Brick |
| FireplacePresent | Yes |
| FireplaceTotal | 1 |
| FlooringType | Laminate, Carpeted, Tile |
| FoundationType | Poured Concrete |
| HalfBathTotal | 1 |
| HeatingFuel | Natural Gas |
| HeatingType | Forced Air |
| StoriesTotal | 2 |
| SizeInterior | 3000 - 3500 Sqft |
| Type | House |
| UtilityWater | Municipal Water |
Parking
| Attached Garage | |
| Garage |
Land
| Acreage | No |
| Sewer | Sanitary Sewer |
| SizeDepth | 109 Ft ,10 In |
| SizeFrontage | 45 Ft |
| SizeIrregular | 45 X 109.9 Ft |
| SizeTotalText | 45 X 109.9 Ft |
Rooms
| Level | Type | Length | Width | Dimensions |
|---|---|---|---|---|
| Second Level | Primary Bedroom | 6.58 m | 3.81 m | 6.58 m x 3.81 m |
| Second Level | Bedroom 2 | 3.43 m | 3.53 m | 3.43 m x 3.53 m |
| Second Level | Bedroom 3 | 3.05 m | 4.57 m | 3.05 m x 4.57 m |
| Second Level | Bedroom 4 | 4.27 m | 3.35 m | 4.27 m x 3.35 m |
| Basement | Recreational, Games Room | 10.13 m | 6.4 m | 10.13 m x 6.4 m |
| Main Level | Living Room | 3.04 m | 3.65 m | 3.04 m x 3.65 m |
| Main Level | Dining Room | 4.27 m | 3.35 m | 4.27 m x 3.35 m |
| Main Level | Kitchen | 4.27 m | 3.1 m | 4.27 m x 3.1 m |
| Main Level | Eating Area | 4.27 m | 3.28 m | 4.27 m x 3.28 m |
| Main Level | Family Room | 5.79 m | 3.96 m | 5.79 m x 3.96 m |
| Main Level | Library | 3.35 m | 3.05 m | 3.35 m x 3.05 m |
https://www.realtor.ca/real-estate/28844969/11-mason-drive-new-tecumseth-alliston-alliston
Interested?
Contact us for more information
242 King Street E Unit 1a
Oshawa, Ontario L1H 1C7

