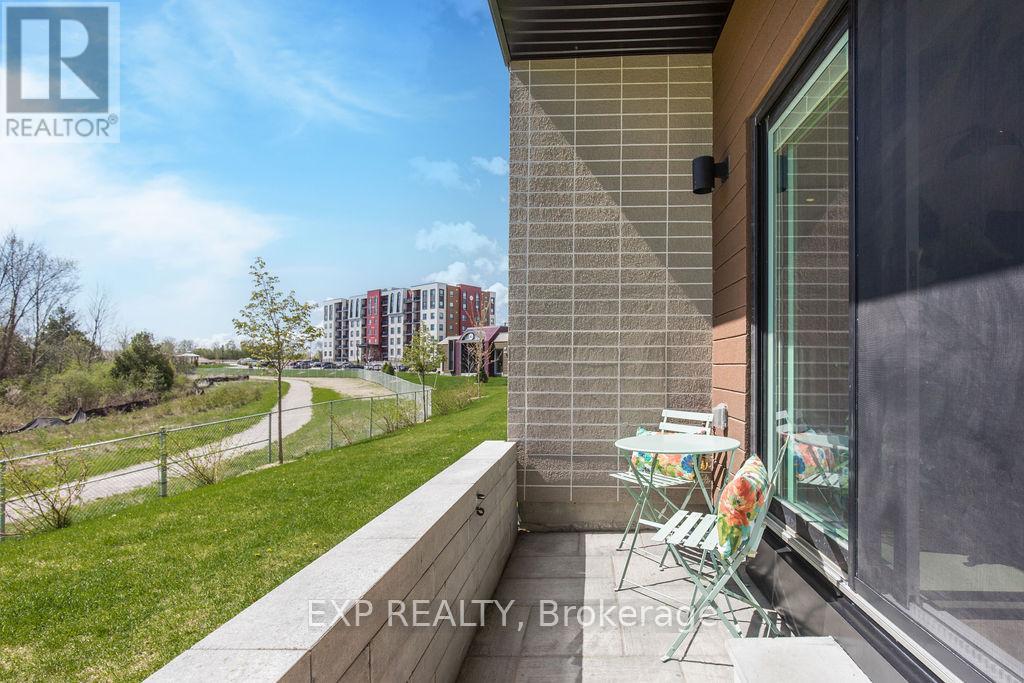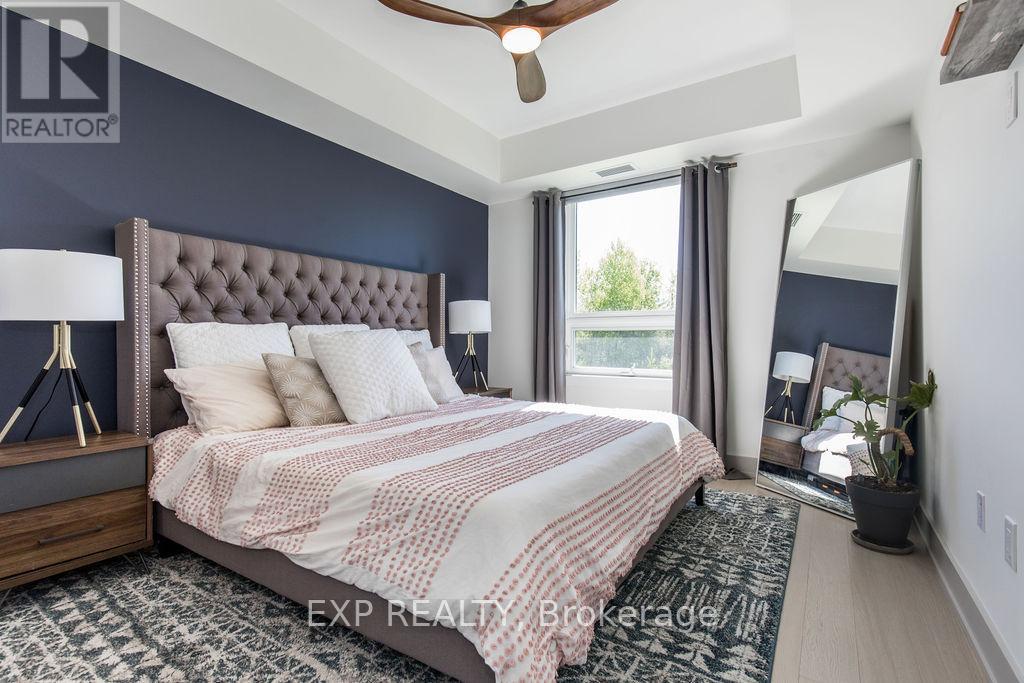110 - 5 Chef Lane Barrie, Ontario L9J 0J8
$2,500 Monthly
Bright and Welcoming Ground Floor Condo! This 2+1 bedroom, 2 full bathroom ground floor unit has a functional layout with tasteful upgrades, including a granite waterfall island and countertops, Fisher & Paykel stainless steel appliances, full-size Samsung washer and dryer, a large Blanco sink, and engineered hardwood flooring throughout. Practical features like custom drawers in the lower cabinets, built-in storage in the den and a Queen-size Murphy bed in the second bedroom add versatility and smart use of space. Step onto your private terrace and enjoy access to a fenced green space and tranquil views of the environmentally protected forest. This unit comes with 1 underground parking spot and has the option to rent a second above-ground parking spot. The Bistro 6 complex includes a range of amenities: Fitness Centre, Yoga Pavilion, Basketball Court, Playground with green space, Chefs Kitchen and Dining Lounge, and an Outdoor Kitchen with patio- perfect for hosting. Walking distance to Barrie South Go, Metro for groceries and just minutes driving from Highway 400, schools, shopping, restaurants, and Lake Simcoe. This unit offers both comfort and convenience in a well-connected community. (id:48303)
Property Details
| MLS® Number | S12197173 |
| Property Type | Single Family |
| Community Name | Innis-Shore |
| CommunityFeatures | Pet Restrictions |
| Features | Elevator, Carpet Free |
| ParkingSpaceTotal | 1 |
| Structure | Playground |
Building
| BathroomTotal | 2 |
| BedroomsAboveGround | 2 |
| BedroomsBelowGround | 1 |
| BedroomsTotal | 3 |
| Age | 0 To 5 Years |
| Amenities | Exercise Centre, Visitor Parking, Party Room |
| Appliances | Garage Door Opener Remote(s), Intercom |
| CoolingType | Central Air Conditioning |
| ExteriorFinish | Aluminum Siding |
| HeatingFuel | Natural Gas |
| HeatingType | Forced Air |
| SizeInterior | 1000 - 1199 Sqft |
| Type | Apartment |
Parking
| Underground | |
| Garage |
Land
| Acreage | No |
Rooms
| Level | Type | Length | Width | Dimensions |
|---|---|---|---|---|
| Main Level | Primary Bedroom | 3.26 m | 3.87 m | 3.26 m x 3.87 m |
| Main Level | Bedroom 2 | 3.56 m | 3.75 m | 3.56 m x 3.75 m |
| Main Level | Kitchen | 3.9 m | 2.87 m | 3.9 m x 2.87 m |
| Main Level | Living Room | 3.9 m | 4.79 m | 3.9 m x 4.79 m |
| Main Level | Den | 3.2 m | 2.39 m | 3.2 m x 2.39 m |
https://www.realtor.ca/real-estate/28418792/110-5-chef-lane-barrie-innis-shore-innis-shore
Interested?
Contact us for more information
4711 Yonge St 10th Flr, 106430
Toronto, Ontario M2N 6K8





























