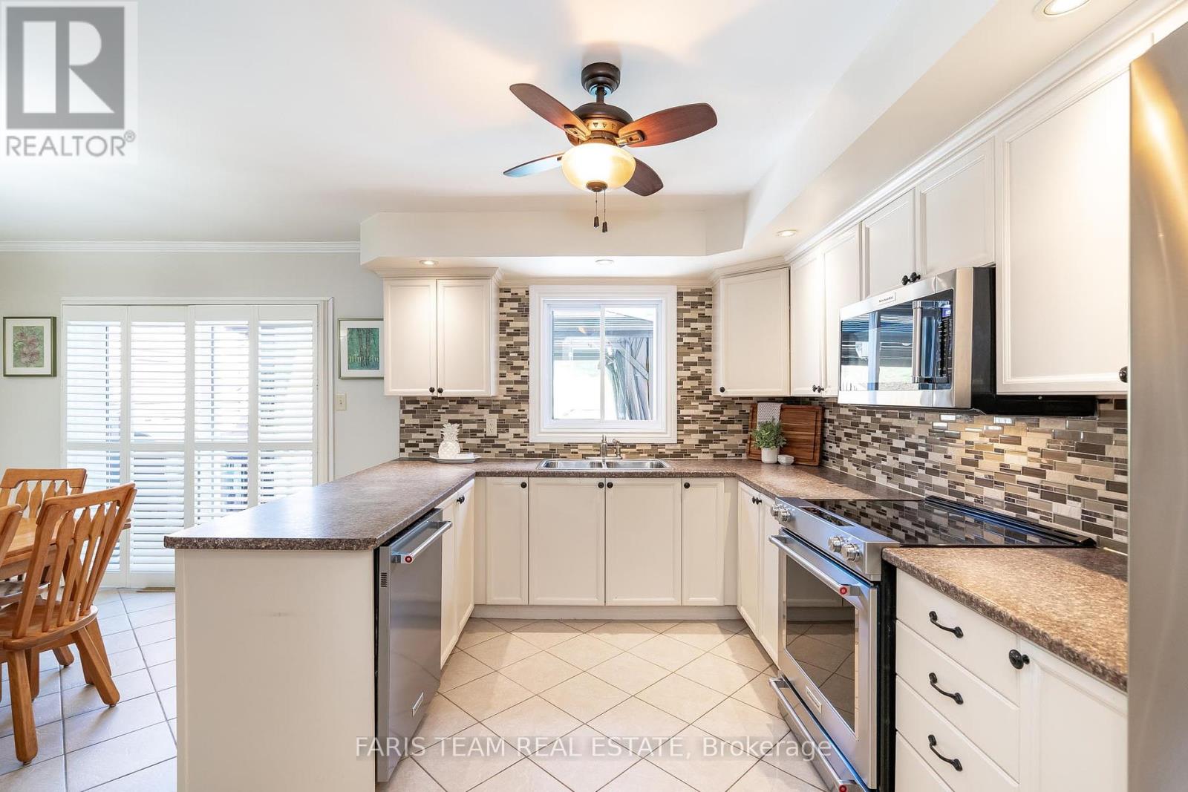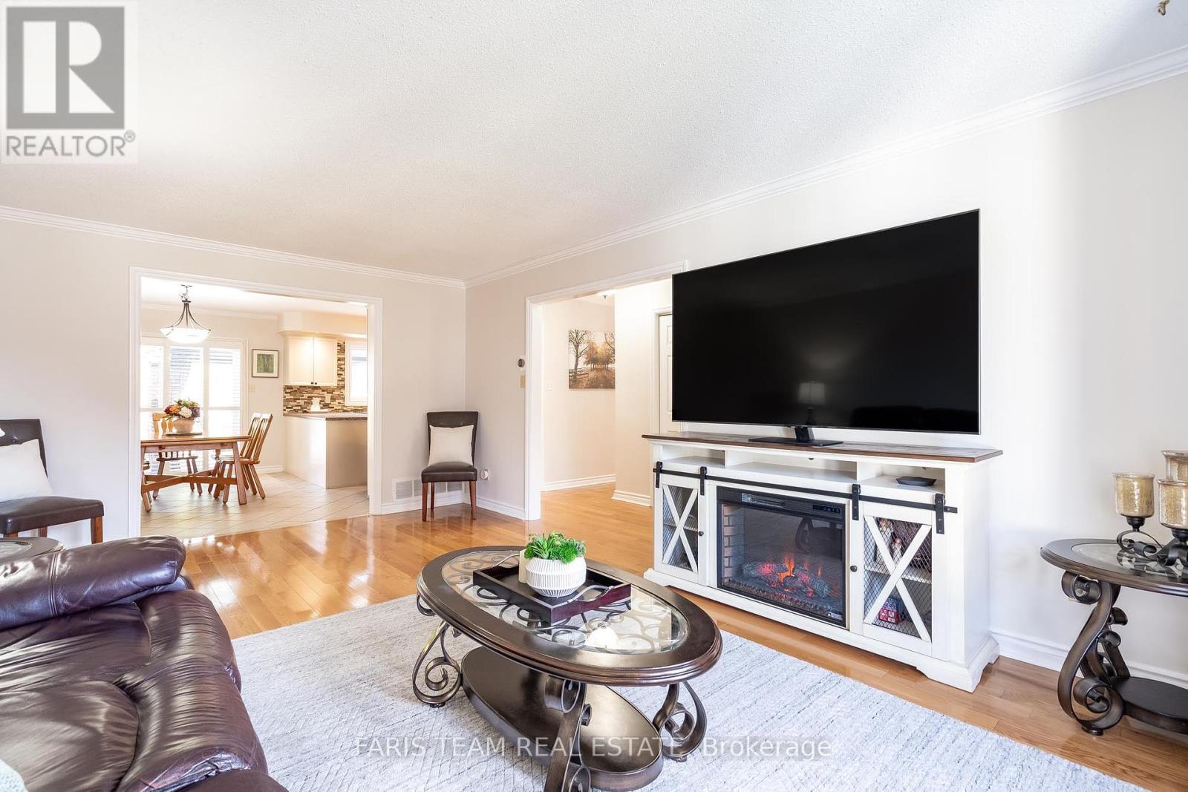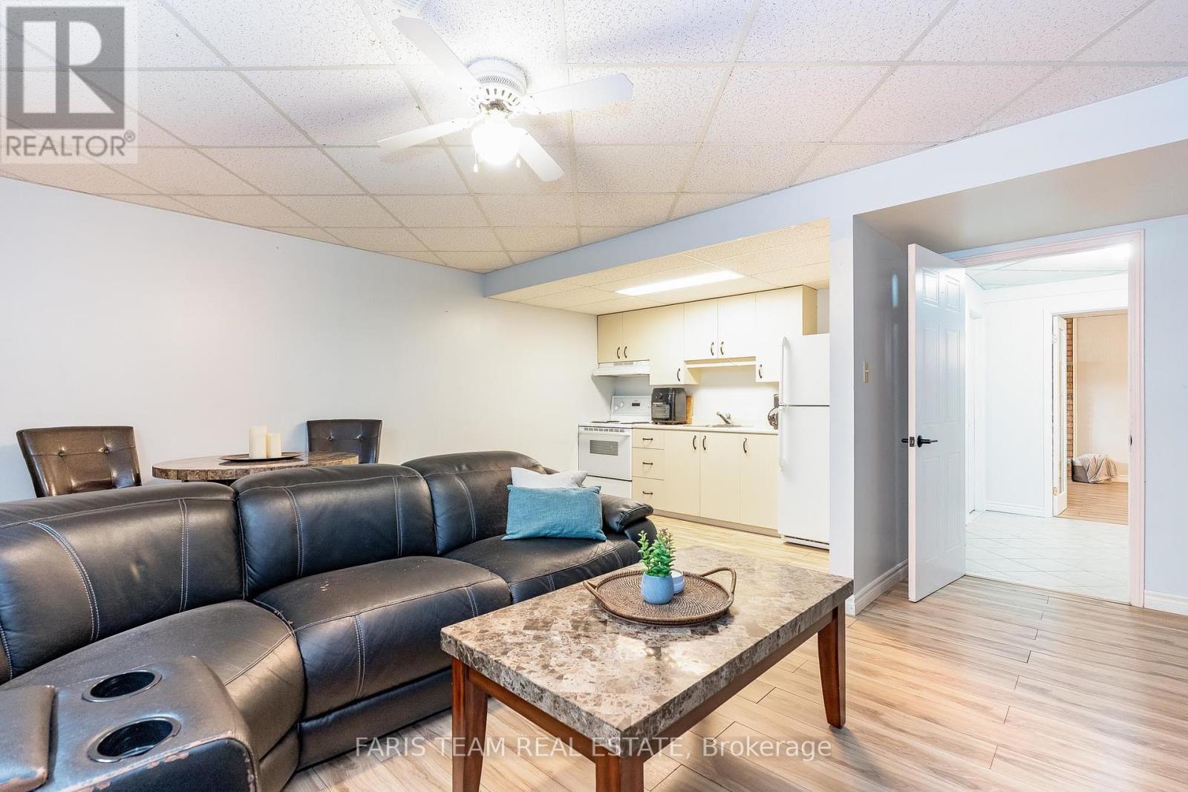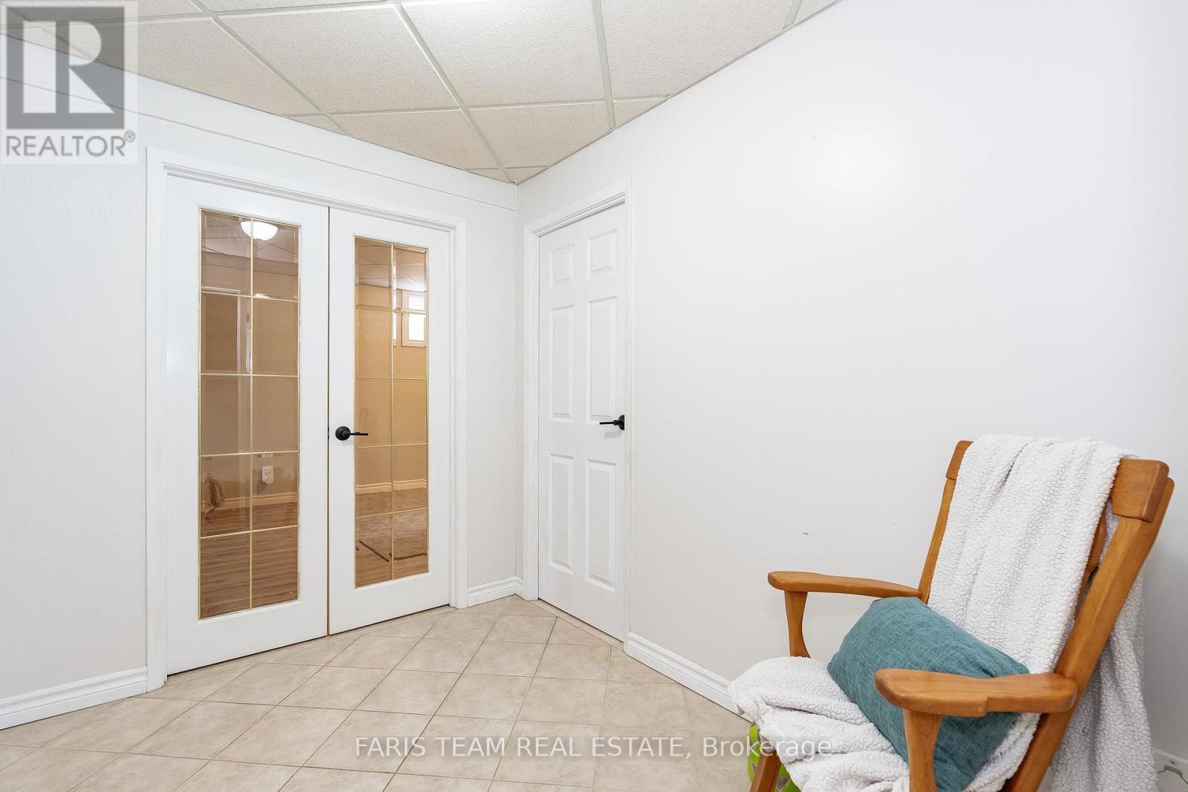110 Chieftain Crescent Barrie, Ontario L4N 6J3
$874,900
Top 5 Reasons You Will Love This Home: 1) Nestled in the highly desirable Allandale Heights, this raised bungalow presents a spacious and well-designed layout with four bedrooms and three full bathrooms while located just minutes from local amenities, Highway 400, schools, and parks 2) Bright and airy eat-in kitchen is equipped with sleek stainless-steel KitchenAid appliances (2021), providing plenty of space for gatherings and everyday meals and a seamless walkout leads to the backyard, creating the perfect indoor-outdoor living experience 3) Private, fully fenced backyard is a true retreat, delivering a peaceful and secluded setting surrounded by mature trees, designed for both relaxation and entertainment, it features an inground swimming pool, an expansive deck, a charming gazebo, and a garden shed and recent updates include a new Hayward pool pump (2024) and a Safety Cover (2023) 4) Versatile lower level features tall ceilings just shy of 8' and includes a complete in-law suite with its own kitchen, bedroom, bathroom, and living area and a separate recreation space offers additional room to unwind, complete with a cozy fireplace with a classic brick surround, and a built-in wet bar 5) Move-in ready with modern updates, including a new roof (2020), updated windows and doors (2022), washer and dryer (2023), and a freshly painted main level, making for a stress-free transition into your new home. 2,755 fin.sq.ft. Age 35. Visit our website for more detailed information. *Please note some images have been virtually staged to show the potential of the home. (id:48303)
Property Details
| MLS® Number | S12059866 |
| Property Type | Single Family |
| Community Name | Allandale Heights |
| AmenitiesNearBy | Public Transit, Schools |
| CommunityFeatures | Community Centre |
| ParkingSpaceTotal | 5 |
| PoolType | Inground Pool |
| Structure | Deck, Shed |
Building
| BathroomTotal | 3 |
| BedroomsAboveGround | 3 |
| BedroomsBelowGround | 1 |
| BedroomsTotal | 4 |
| Age | 31 To 50 Years |
| Amenities | Fireplace(s) |
| Appliances | Dishwasher, Dryer, Microwave, Stove, Washer, Refrigerator |
| ArchitecturalStyle | Raised Bungalow |
| BasementDevelopment | Finished |
| BasementType | Full (finished) |
| ConstructionStyleAttachment | Detached |
| CoolingType | Central Air Conditioning |
| ExteriorFinish | Brick, Aluminum Siding |
| FireplacePresent | Yes |
| FireplaceTotal | 1 |
| FlooringType | Ceramic, Hardwood, Laminate |
| FoundationType | Poured Concrete |
| HeatingFuel | Natural Gas |
| HeatingType | Forced Air |
| StoriesTotal | 1 |
| SizeInterior | 1099.9909 - 1499.9875 Sqft |
| Type | House |
| UtilityWater | Municipal Water |
Parking
| Attached Garage | |
| Garage |
Land
| Acreage | No |
| FenceType | Fenced Yard |
| LandAmenities | Public Transit, Schools |
| Sewer | Sanitary Sewer |
| SizeDepth | 157 Ft ,1 In |
| SizeFrontage | 49 Ft ,2 In |
| SizeIrregular | 49.2 X 157.1 Ft |
| SizeTotalText | 49.2 X 157.1 Ft|under 1/2 Acre |
| ZoningDescription | R2 |
Rooms
| Level | Type | Length | Width | Dimensions |
|---|---|---|---|---|
| Lower Level | Kitchen | 5.82 m | 5.52 m | 5.82 m x 5.52 m |
| Lower Level | Recreational, Games Room | 9.84 m | 3.59 m | 9.84 m x 3.59 m |
| Lower Level | Bedroom | 4.19 m | 3.93 m | 4.19 m x 3.93 m |
| Lower Level | Laundry Room | 4.58 m | 4.18 m | 4.58 m x 4.18 m |
| Main Level | Kitchen | 5.74 m | 4.01 m | 5.74 m x 4.01 m |
| Main Level | Dining Room | 5.85 m | 3.79 m | 5.85 m x 3.79 m |
| Main Level | Primary Bedroom | 4.29 m | 3.58 m | 4.29 m x 3.58 m |
| Main Level | Bedroom | 4.42 m | 2.74 m | 4.42 m x 2.74 m |
| Main Level | Bedroom | 3.19 m | 2.71 m | 3.19 m x 2.71 m |
Interested?
Contact us for more information
443 Bayview Drive
Barrie, Ontario L4N 8Y2
443 Bayview Drive
Barrie, Ontario L4N 8Y2






































