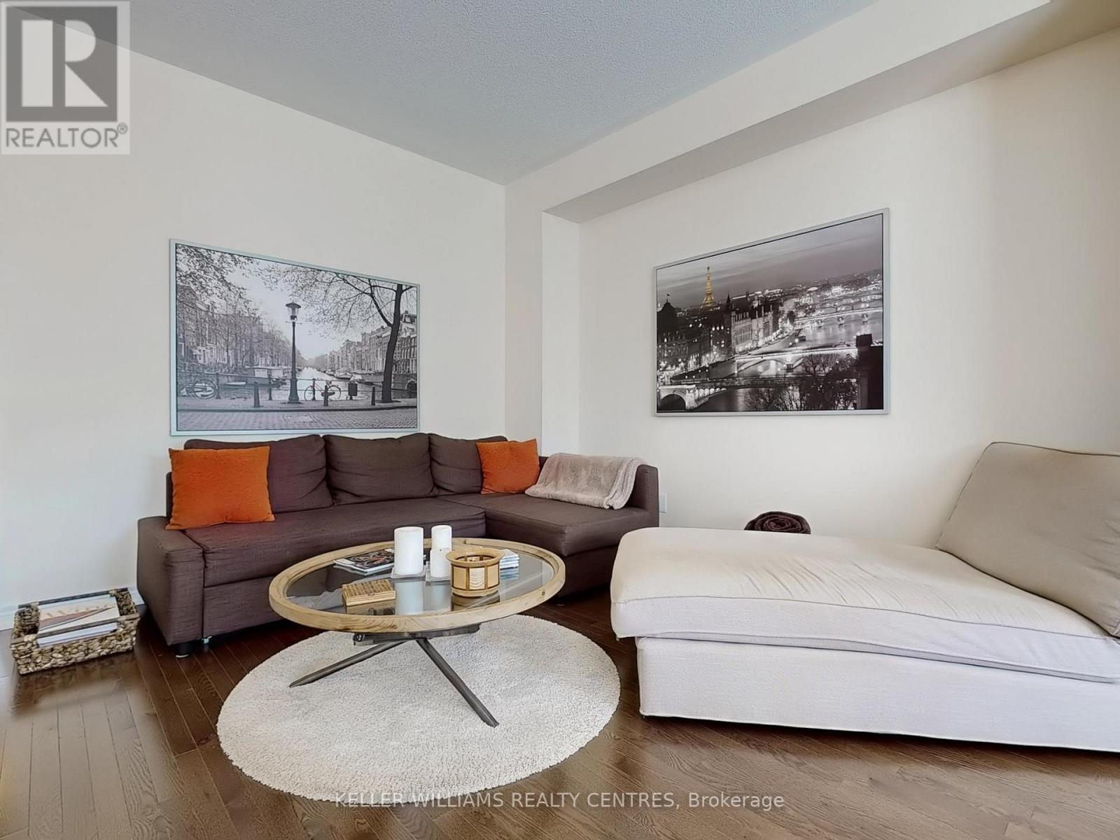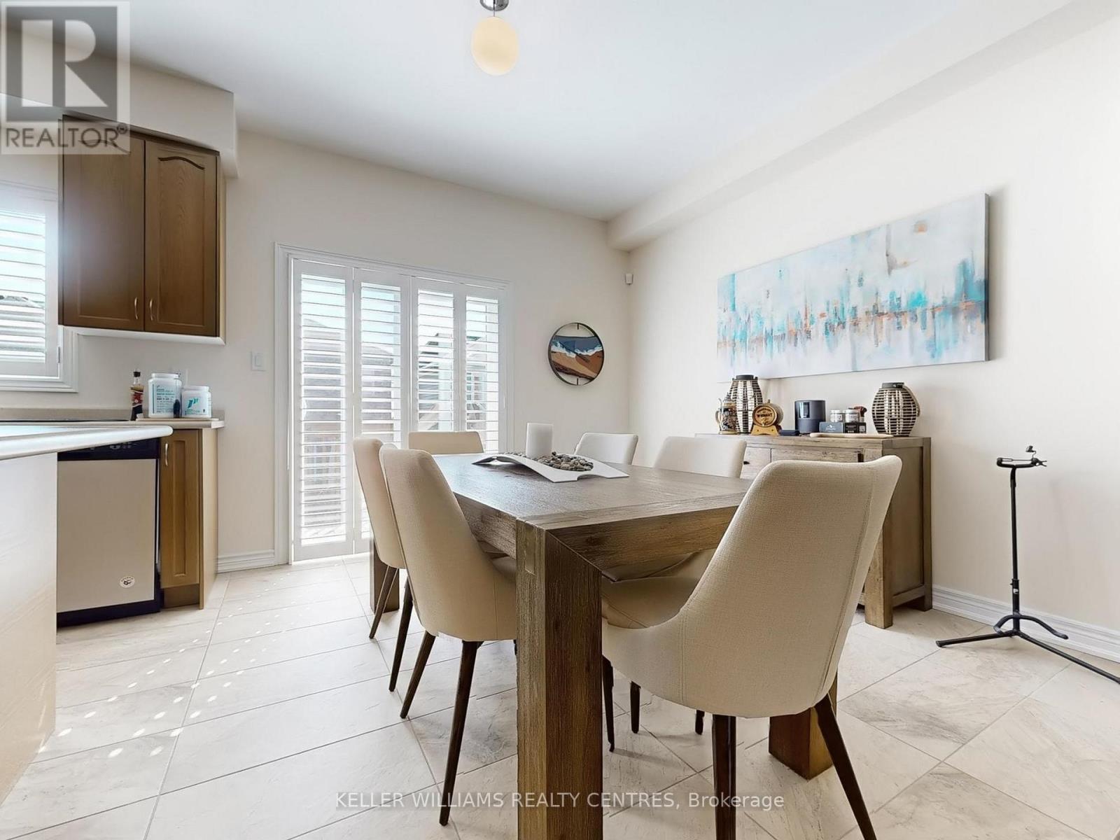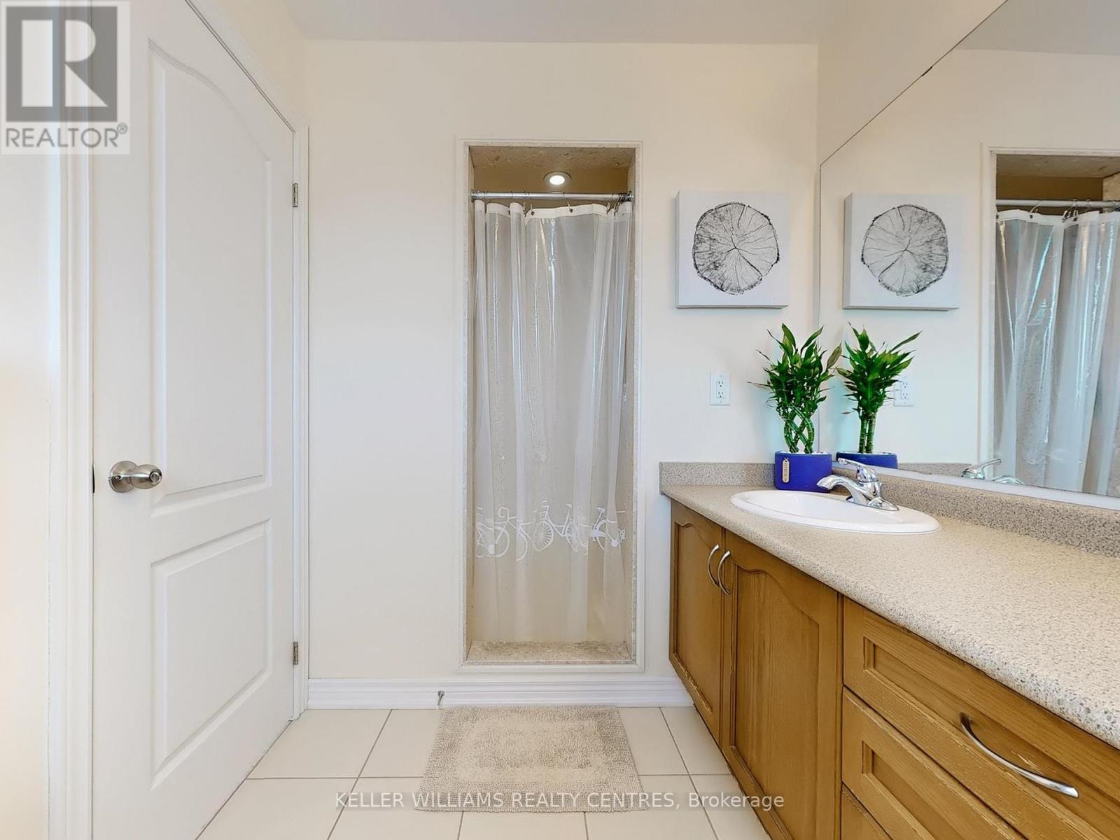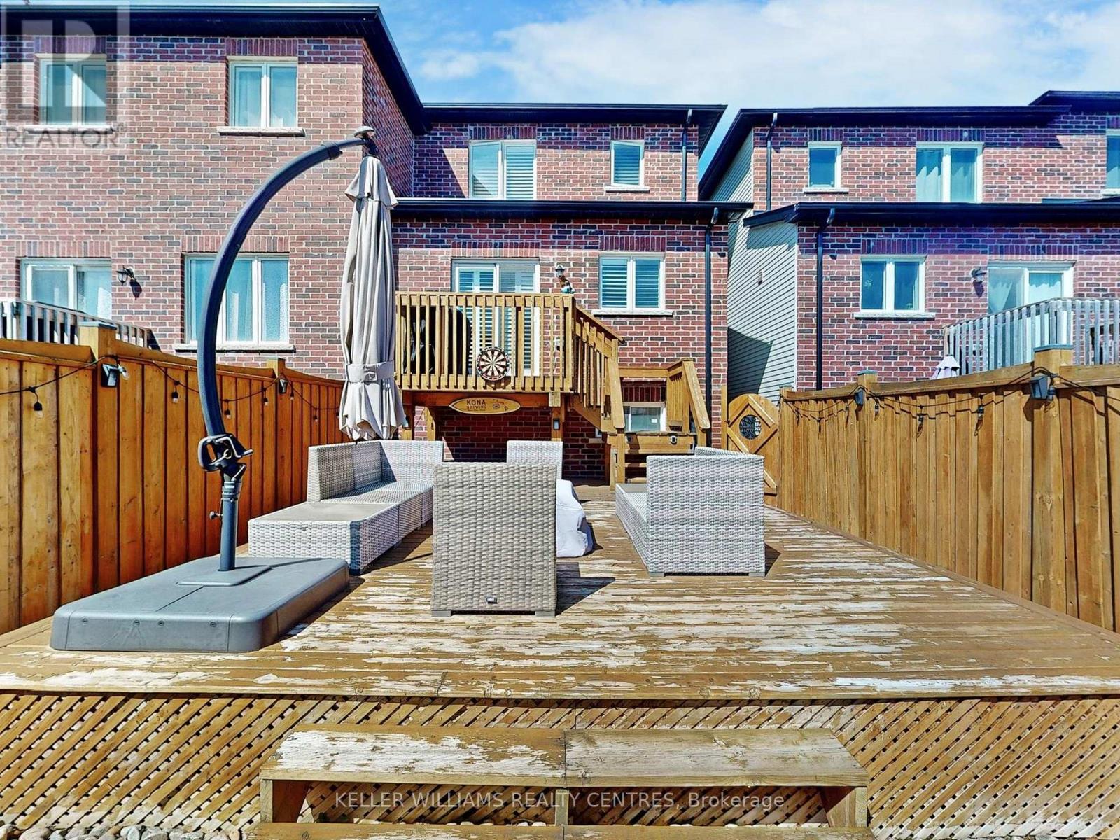1105 Stantin Street Innisfil, Ontario L0L 1W0
$699,000
Welcome to this beautifully designed 1,500 sqft freehold townhome in the Lormel subdivision in South Innisfil. This spacious Algonquin model offers an open-concept layout featuring a bright living room seamlessly flowing into the kitchen and dining area, perfect for everyday living and entertaining. Step inside to discover elegant hardwood floors and a stunning oak staircase that leads you upstairs to a generous primary bedroom complete with a walk-in closet and a private ensuite bathroom. Two additional bedrooms and a full bathroom complete the second level, providing ample space for family, guests or home office. Enjoy the convenience of interior access to the garage, which also offers direct access to the backyard. Ideal for outdoor gatherings or future projects. The grass-free back yard allows for low-maintenance enjoyment. Close to schools, parks, local amenities and the beach. This townhome is perfect for first-time buyers, growing families, or investors seeking value and comfort. Book your private showing today! (id:48303)
Open House
This property has open houses!
2:00 pm
Ends at:4:00 pm
2:00 pm
Ends at:4:00 pm
Property Details
| MLS® Number | N12164814 |
| Property Type | Single Family |
| Community Name | Lefroy |
| AmenitiesNearBy | Beach |
| CommunityFeatures | Community Centre |
| ParkingSpaceTotal | 3 |
Building
| BathroomTotal | 3 |
| BedroomsAboveGround | 3 |
| BedroomsTotal | 3 |
| Age | 6 To 15 Years |
| Appliances | Garage Door Opener Remote(s), Water Heater, Dishwasher, Dryer, Alarm System, Stove, Washer, Refrigerator |
| BasementDevelopment | Unfinished |
| BasementType | N/a (unfinished) |
| ConstructionStyleAttachment | Attached |
| CoolingType | Central Air Conditioning |
| ExteriorFinish | Brick |
| FireProtection | Smoke Detectors |
| FlooringType | Ceramic, Hardwood, Carpeted |
| FoundationType | Concrete |
| HalfBathTotal | 1 |
| HeatingFuel | Natural Gas |
| HeatingType | Forced Air |
| StoriesTotal | 2 |
| SizeInterior | 1100 - 1500 Sqft |
| Type | Row / Townhouse |
| UtilityWater | Municipal Water |
Parking
| Garage |
Land
| Acreage | No |
| FenceType | Fenced Yard |
| LandAmenities | Beach |
| Sewer | Sanitary Sewer |
| SizeDepth | 98 Ft ,6 In |
| SizeFrontage | 22 Ft |
| SizeIrregular | 22 X 98.5 Ft |
| SizeTotalText | 22 X 98.5 Ft |
Rooms
| Level | Type | Length | Width | Dimensions |
|---|---|---|---|---|
| Second Level | Primary Bedroom | 5.05 m | 3.65 m | 5.05 m x 3.65 m |
| Second Level | Bedroom 2 | 3.7 m | 3.55 m | 3.7 m x 3.55 m |
| Second Level | Bedroom 3 | 3.25 m | 2.75 m | 3.25 m x 2.75 m |
| Main Level | Kitchen | 2.72 m | 3.1 m | 2.72 m x 3.1 m |
| Main Level | Living Room | 5.69 m | 3.65 m | 5.69 m x 3.65 m |
| Main Level | Dining Room | 3.3 m | 2.75 m | 3.3 m x 2.75 m |
Utilities
| Cable | Available |
| Sewer | Installed |
https://www.realtor.ca/real-estate/28348687/1105-stantin-street-innisfil-lefroy-lefroy
Interested?
Contact us for more information
16945 Leslie St Units 27-28
Newmarket, Ontario L3Y 9A2
16945 Leslie St Units 27-28
Newmarket, Ontario L3Y 9A2
















































