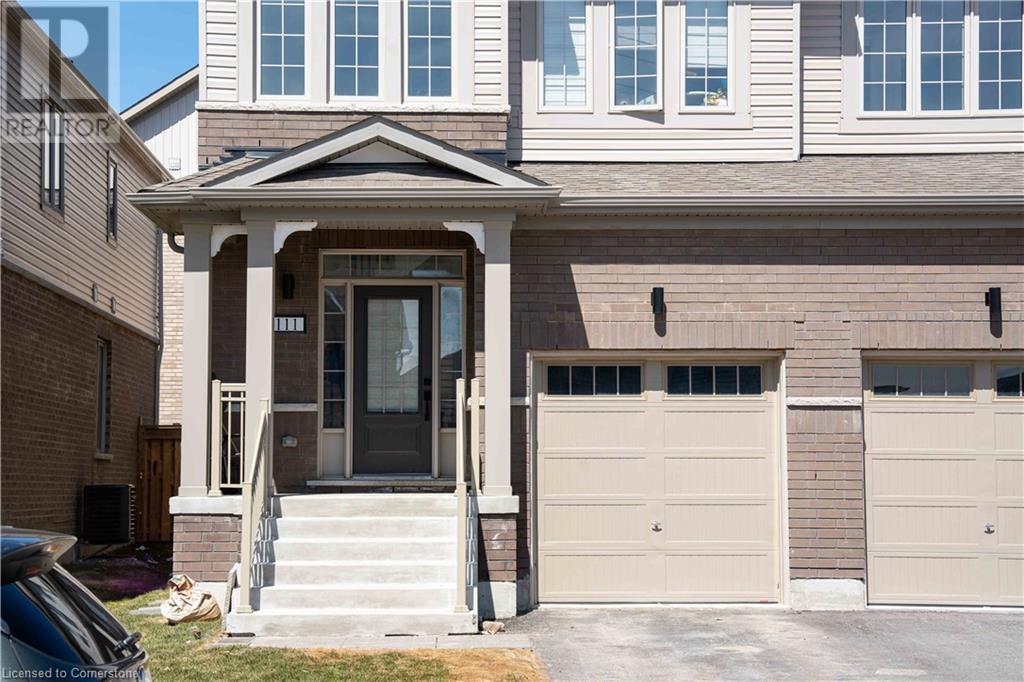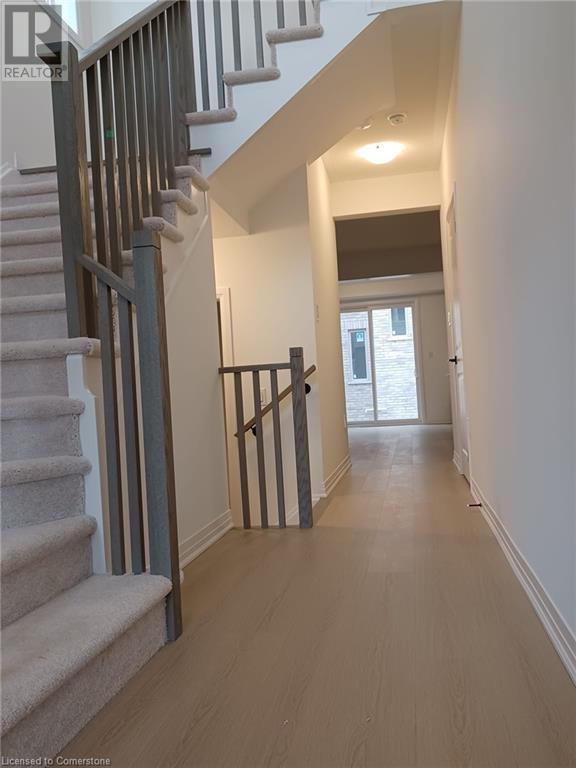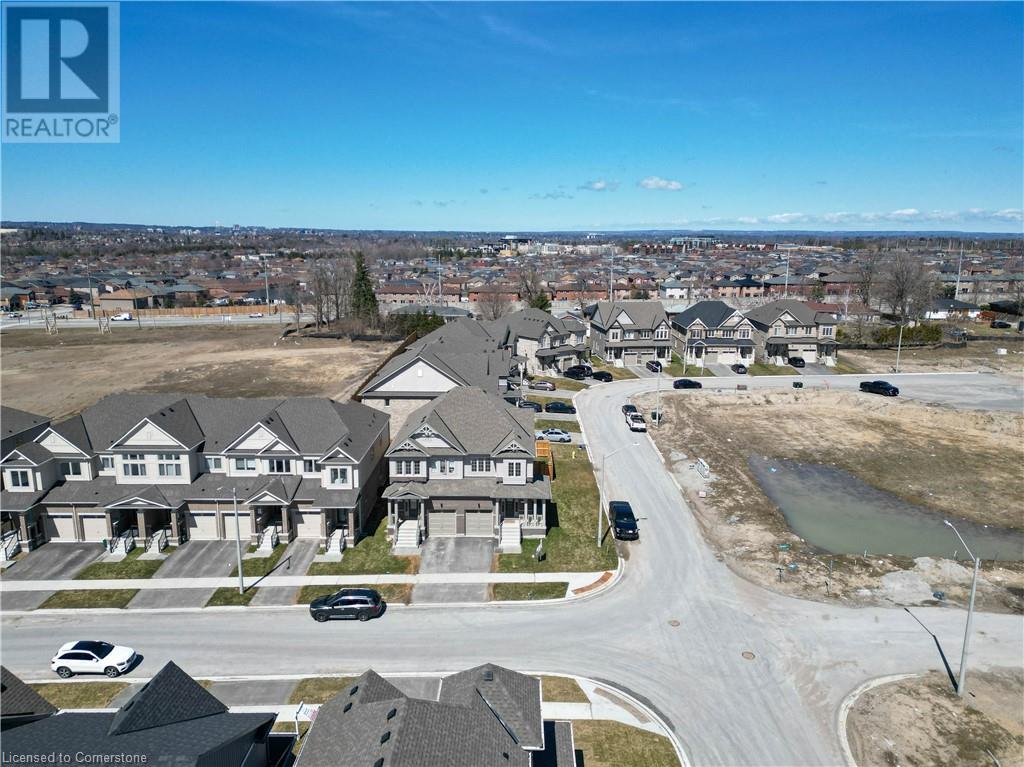111 Sagewood Avenue Barrie, Ontario L9J 0K5
$789,000
{{Welcome To This Beautiful Semi Detached In a Master planned Ventura South Community in South Barrie | 2023 Built | 1589 Sq ft | 3 Bedrooms and 3 Washrooms | {{Incredible Location}} Conveniently Located Near SOUTH BARRIE GO-STATION, Hwy 400, Schools, Trails, Shopping & Recreational Facilities | Open Foyer With High Ceiling and Lot’s of Windows For Natural Light | Incredible Floor Plan Features 9 Ft Ceiling On The Main Floor | Modern Floor Plan With Premium Upgrades Features Huge Living, Dining & Breakfast Area | Kitchen With Upgraded Cabinets, Stainless Steel Appliances & Centre Island | Open Concept Main Floor Plan With Upgraded Laminate Floors | Laundry Room With Side By Side Washer & Dryer Conveniently Located on The Main Floor With Extra Cabinets & Clothing Rod | Access From The Good Sized 1 Car Garage Into The House | Lots of Windows and Tons of Natural Light In The House Throughout The Day | Zebra Blinds Throughout The House | Upgraded Stairs Leads To The Upper Floor That Features 3 Bedrooms and 2 Full Washrooms | Huge Primary Bedroom With 4pc-ensuite & Walk-in Closet | Primary Bedroom Ensuite Comes With Huge Standing Shower and Upgraded Cabinets | Upgraded Doors & Handles Throughout The House | Two Excellent Size Bedrooms and 4 pc Washroom With Tub | Unspoiled Basement Awaiting Endless Possibilities For Customizations According To Your Taste | Lot Depth 93 Foot & Backyard With Deck | Large Egress Windows in The Basement | {{Seeing is Believing}} [[Shows A++++++++++]] {{Won’t Last Long}} (id:48303)
Property Details
| MLS® Number | 40732796 |
| Property Type | Single Family |
| AmenitiesNearBy | Park, Place Of Worship, Playground, Public Transit, Schools, Shopping |
| CommunityFeatures | Quiet Area |
| EquipmentType | Water Heater |
| Features | Southern Exposure, Sump Pump |
| ParkingSpaceTotal | 2 |
| RentalEquipmentType | Water Heater |
Building
| BathroomTotal | 3 |
| BedroomsAboveGround | 3 |
| BedroomsTotal | 3 |
| Appliances | Central Vacuum, Dishwasher, Dryer, Refrigerator, Stove, Washer, Hood Fan, Window Coverings |
| ArchitecturalStyle | 2 Level |
| BasementDevelopment | Unfinished |
| BasementType | Full (unfinished) |
| ConstructedDate | 2023 |
| ConstructionStyleAttachment | Semi-detached |
| CoolingType | Central Air Conditioning |
| ExteriorFinish | Brick, Vinyl Siding |
| FoundationType | Poured Concrete |
| HalfBathTotal | 1 |
| HeatingFuel | Natural Gas |
| StoriesTotal | 2 |
| SizeInterior | 1589 Sqft |
| Type | House |
| UtilityWater | Municipal Water |
Parking
| Attached Garage |
Land
| AccessType | Road Access |
| Acreage | No |
| LandAmenities | Park, Place Of Worship, Playground, Public Transit, Schools, Shopping |
| Sewer | Municipal Sewage System |
| SizeDepth | 93 Ft |
| SizeFrontage | 25 Ft |
| SizeTotalText | Under 1/2 Acre |
| ZoningDescription | R5 |
Rooms
| Level | Type | Length | Width | Dimensions |
|---|---|---|---|---|
| Second Level | 4pc Bathroom | Measurements not available | ||
| Second Level | 4pc Bathroom | Measurements not available | ||
| Second Level | Bedroom | 10'0'' x 10'5'' | ||
| Second Level | Bedroom | 10'0'' x 10'0'' | ||
| Second Level | Primary Bedroom | 13'9'' x 14'7'' | ||
| Main Level | 2pc Bathroom | Measurements not available | ||
| Main Level | Foyer | 6' x 7' | ||
| Main Level | Laundry Room | 12' x 6'5'' | ||
| Main Level | Breakfast | 10' x 10' | ||
| Main Level | Kitchen | 10'0'' x 9'0'' | ||
| Main Level | Great Room | 19' x 11'' |
https://www.realtor.ca/real-estate/28354344/111-sagewood-avenue-barrie
Interested?
Contact us for more information
Unit 25 81 Zenway Blvd
Woodbridge, Ontario L4H 0S5

































