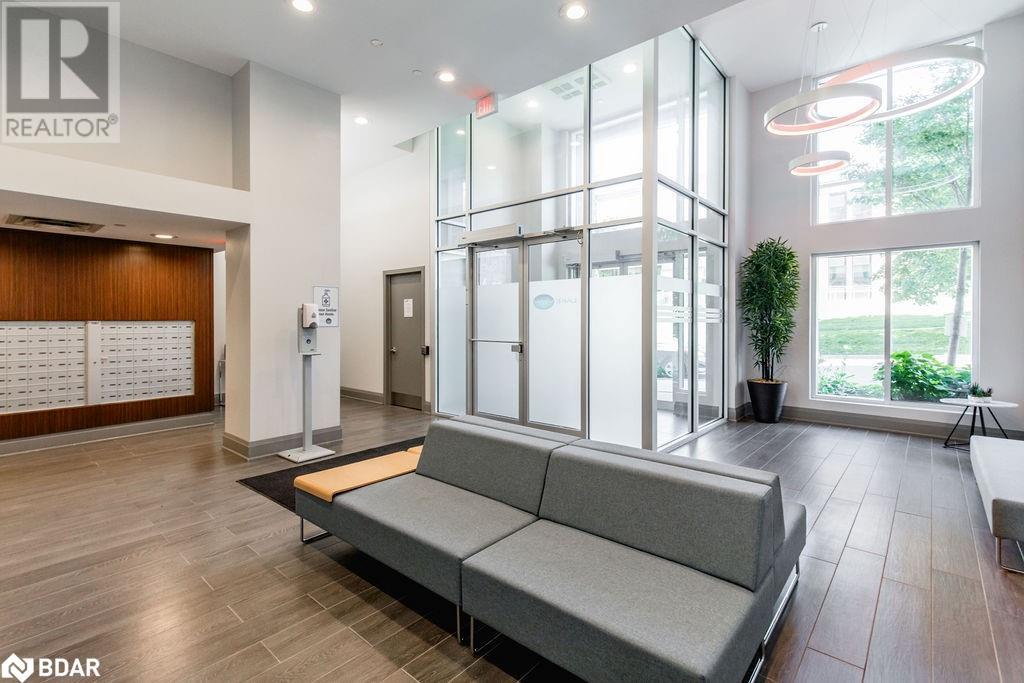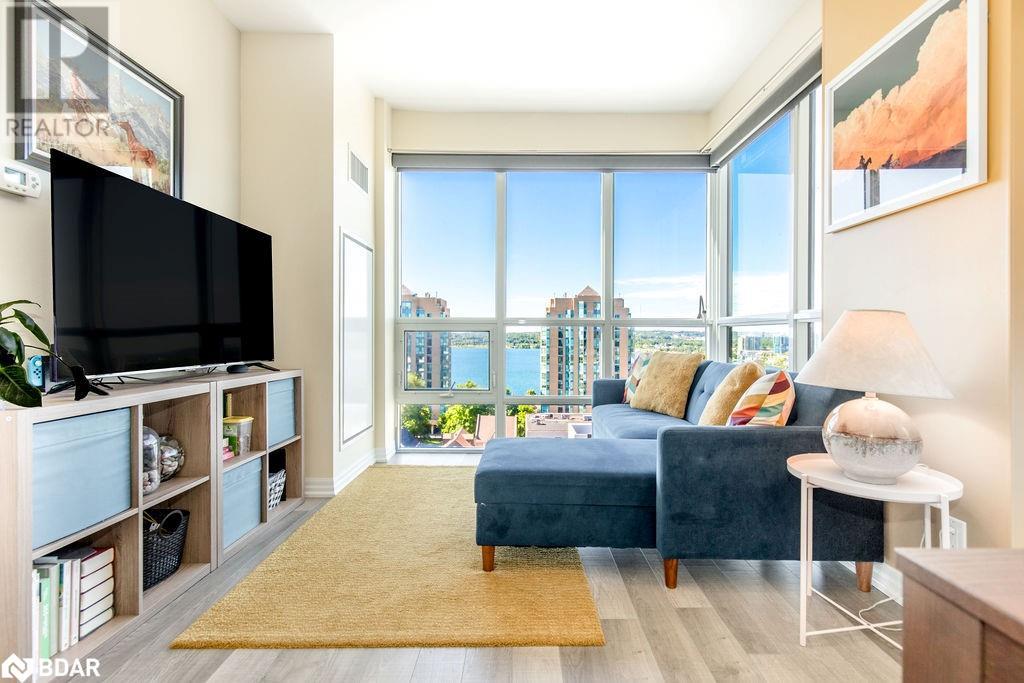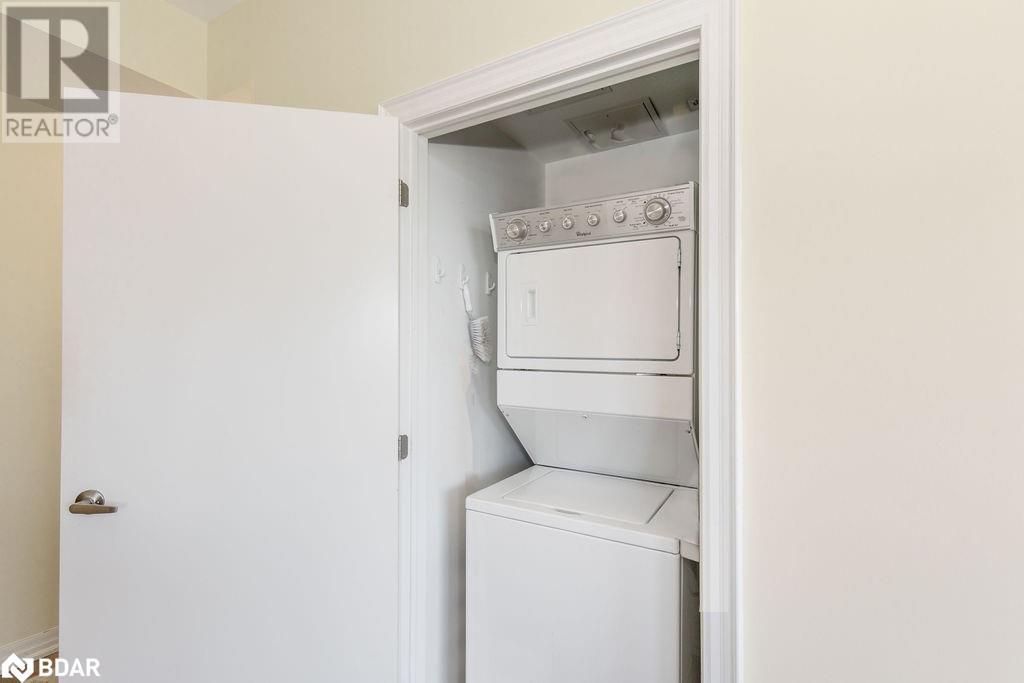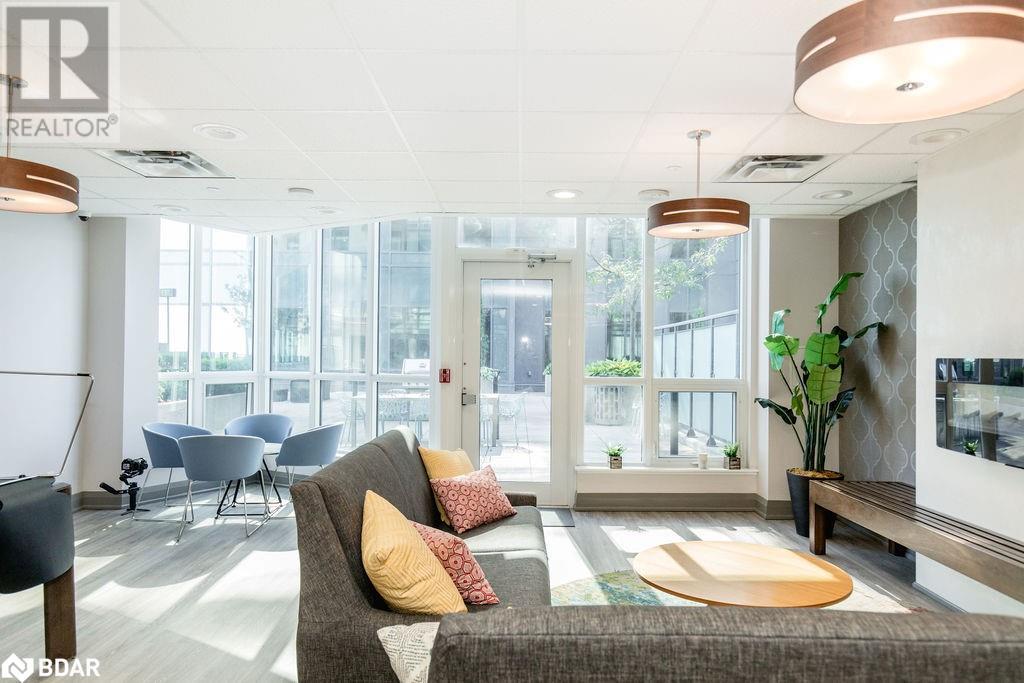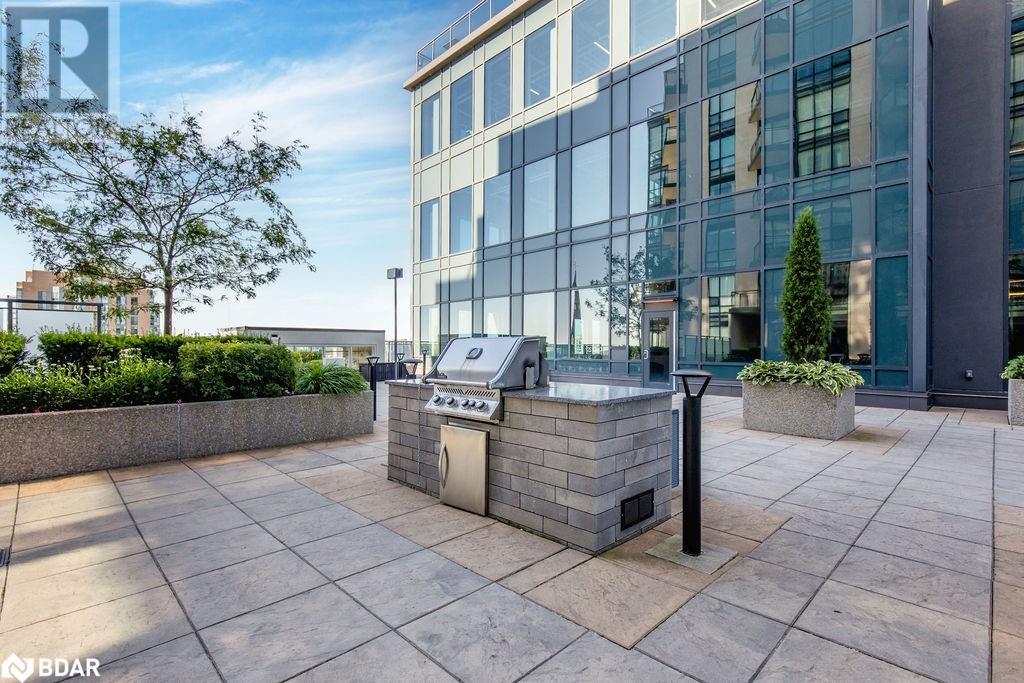111 Worsley Street Unit# 511 Barrie, Ontario L4M 0J5
$549,900Maintenance, Insurance, Heat, Parking
$780 Monthly
Maintenance, Insurance, Heat, Parking
$780 MonthlyMake this beautiful 2-bedroom, 2-bathroom condo your new home! Enjoy stunning lake views from the primary bedroom, living room, and a spacious 85 sqft southwest-facing balcony. The open-concept kitchen features adjustable undermount cabinet lighting and soft-close cabinet doors throughout. The living room opens directly onto the balcony, and the condo is equipped with custom roller sun shades, and ceiling fans. It includes one exclusive underground parking space and a storage locker. Building amenities boast a Party room, an Outdoor entertaining area with views of Kempenfelt Bay, Bike Storage and an Exercise room. Located in a prime downtown area, it’s just a short distance from the beach, shopping, and dining! (id:48303)
Property Details
| MLS® Number | 40614163 |
| Property Type | Single Family |
| Amenities Near By | Beach, Marina, Public Transit, Schools |
| Features | Southern Exposure, Balcony |
| Parking Space Total | 1 |
| Storage Type | Locker |
Building
| Bathroom Total | 2 |
| Bedrooms Above Ground | 2 |
| Bedrooms Total | 2 |
| Amenities | Exercise Centre, Party Room |
| Appliances | Dishwasher, Dryer, Stove, Washer, Microwave Built-in, Window Coverings |
| Basement Type | None |
| Construction Style Attachment | Attached |
| Cooling Type | Central Air Conditioning |
| Exterior Finish | Concrete, Stucco |
| Fixture | Ceiling Fans |
| Heating Fuel | Natural Gas |
| Heating Type | Heat Pump |
| Stories Total | 1 |
| Size Interior | 738 Sqft |
| Type | Apartment |
| Utility Water | Municipal Water |
Parking
| Underground | |
| Visitor Parking |
Land
| Access Type | Water Access |
| Acreage | No |
| Land Amenities | Beach, Marina, Public Transit, Schools |
| Sewer | Municipal Sewage System |
| Zoning Description | Res. |
Rooms
| Level | Type | Length | Width | Dimensions |
|---|---|---|---|---|
| Main Level | Laundry Room | Measurements not available | ||
| Main Level | 4pc Bathroom | Measurements not available | ||
| Main Level | Bedroom | 9'7'' x 8'9'' | ||
| Main Level | Full Bathroom | Measurements not available | ||
| Main Level | Primary Bedroom | 10'0'' x 10'0'' | ||
| Main Level | Living Room | 19'3'' x 10'4'' | ||
| Main Level | Eat In Kitchen | 7'7'' x 8'0'' |
https://www.realtor.ca/real-estate/27114701/111-worsley-street-unit-511-barrie
Interested?
Contact us for more information

566 Bryne Drive, Unit: B1
Barrie, Ontario L4N 9P6
(705) 739-1000
(705) 739-1002
www.remaxcrosstown.ca/



