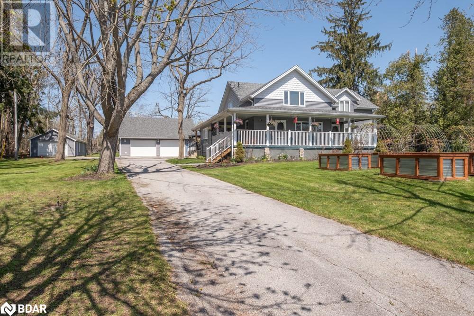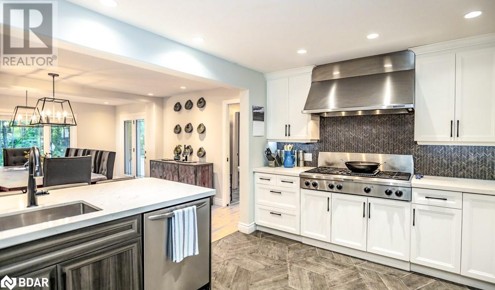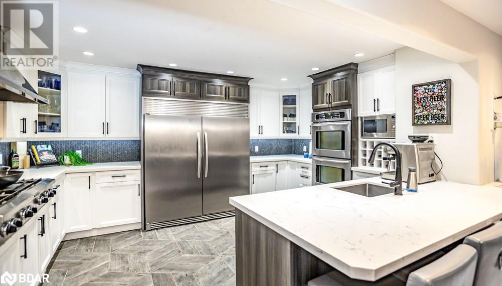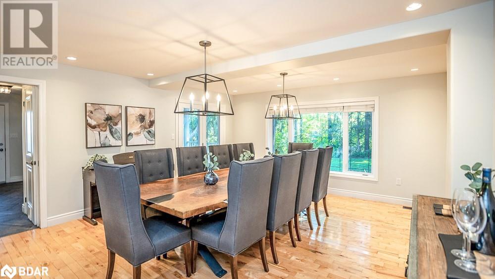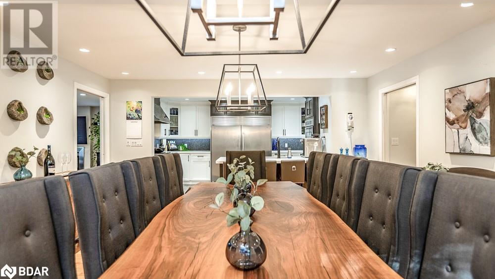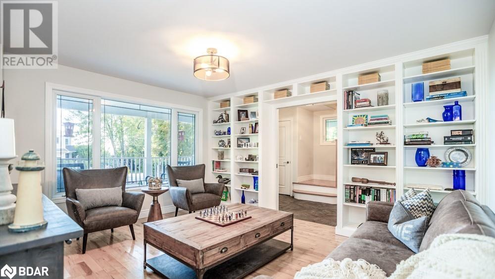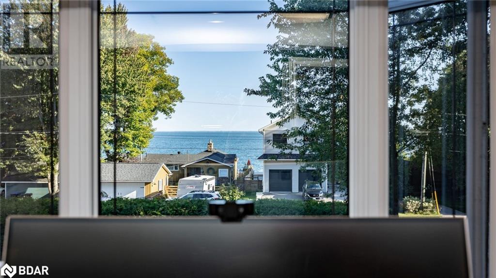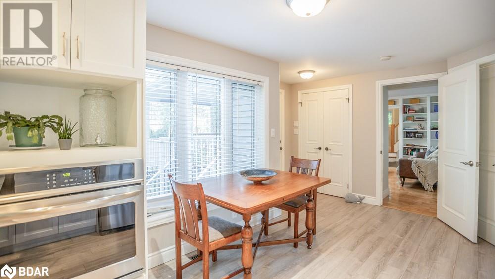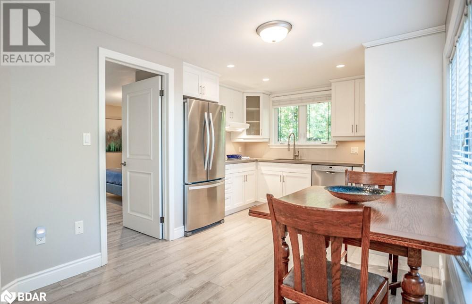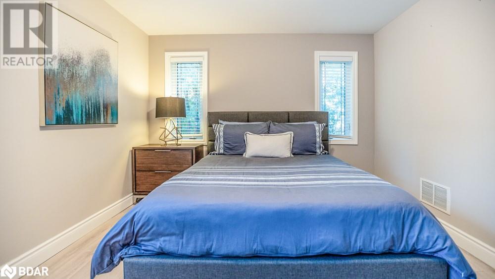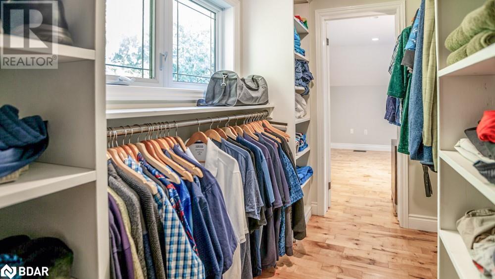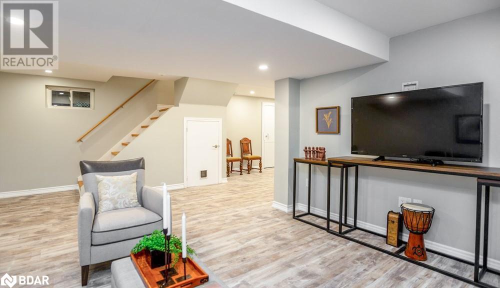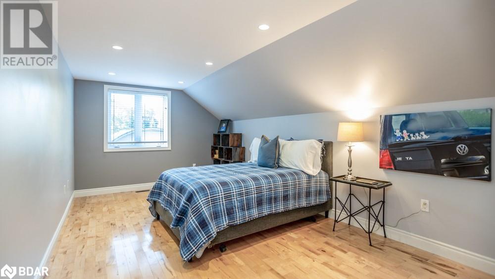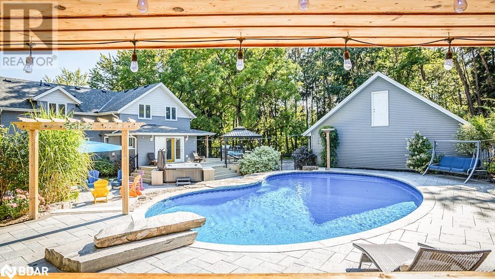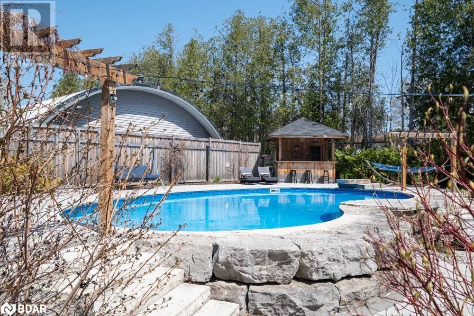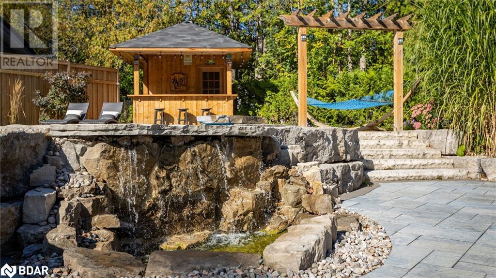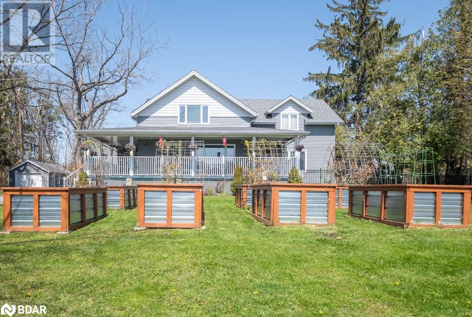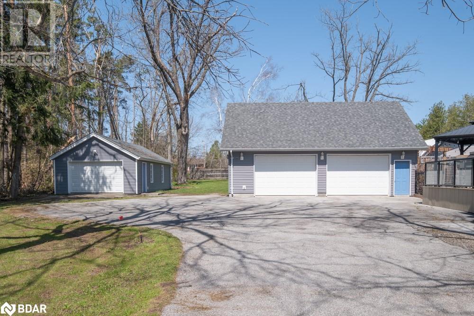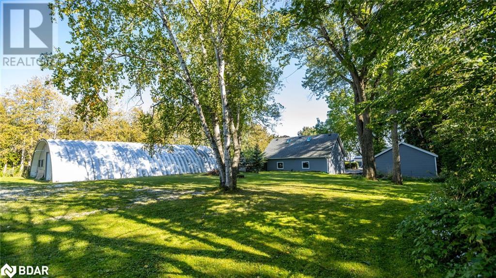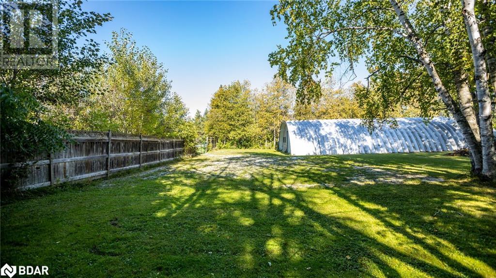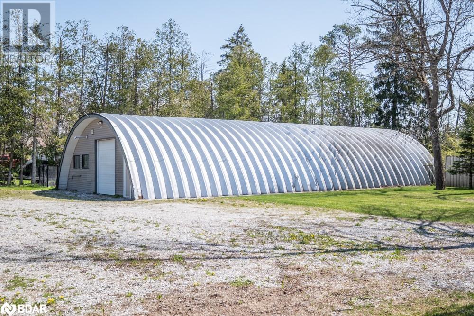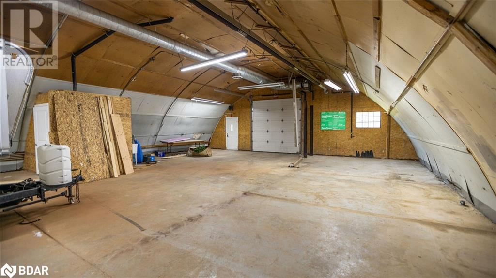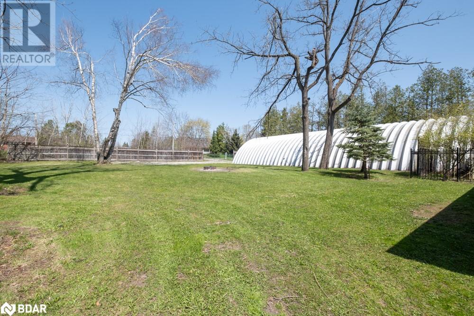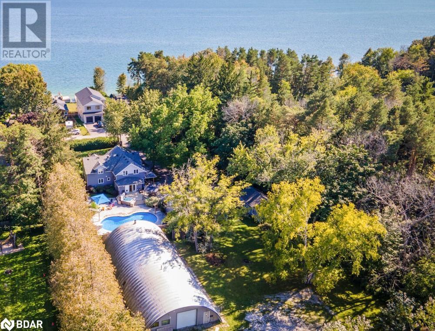112 Lakeshore Road W Oro-Medonte, Ontario L0L 2E0
$1,999,900
Some properties come along that defy expectations, where every detail reveals a layer of uniqueness rarely seen. 112 Lakeshore Road West is one of those places. This character-rich century home sits on a generous parcel with dual road access from both Lakeshore Road West and Shelswell Boulevard and borders the quiet charm of Shelswell Park. At the heart of the property is a beautifully updated home filled with warmth, natural light, and timeless design. A fully self-contained in-law or guest suite offers privacy and flexibility for multi-generational living. Step outside, and a world of possibility unfolds. The saltwater pool with a change house, hot tub, and tiki bar creates a private oasis for summer days and evening gatherings under the stars.For those with hobbies, a growing business, or a passion for vehicles, the detached garages and massive Quonset hut/shop with Shelswell Blvd. access open endless doors. Raised garden beds invite your green thumb to flourish, and the quiet rhythm of the neighbourhood reminds you that nature and community live in harmony here.Whether you're hosting, relaxing, working, or dreaming bigger this property adapts. It's an investment in lifestyle, land, and legacy.Steps to Lake Simcoe and only moments from daily conveniences, 112 Lakeshore Road West is where rarity meets opportunity. Homes like this don't come along often and this one combines so many features and benefits to be enjoyed. (id:48303)
Property Details
| MLS® Number | 40727752 |
| Property Type | Single Family |
| AmenitiesNearBy | Beach, Golf Nearby, Park |
| Features | Country Residential |
| ParkingSpaceTotal | 13 |
| PoolType | Inground Pool |
| Structure | Porch |
| ViewType | Lake View |
Building
| BathroomTotal | 5 |
| BedroomsAboveGround | 5 |
| BedroomsBelowGround | 1 |
| BedroomsTotal | 6 |
| Appliances | Dishwasher, Dryer, Freezer, Refrigerator, Washer |
| ArchitecturalStyle | 2 Level |
| BasementDevelopment | Partially Finished |
| BasementType | Full (partially Finished) |
| ConstructionStyleAttachment | Detached |
| CoolingType | Central Air Conditioning |
| ExteriorFinish | Vinyl Siding |
| FireplacePresent | Yes |
| FireplaceTotal | 1 |
| FoundationType | Poured Concrete |
| HalfBathTotal | 1 |
| HeatingFuel | Natural Gas |
| HeatingType | Forced Air |
| StoriesTotal | 2 |
| SizeInterior | 4457 Sqft |
| Type | House |
| UtilityWater | Well |
Parking
| Detached Garage |
Land
| Acreage | No |
| LandAmenities | Beach, Golf Nearby, Park |
| LandscapeFeatures | Landscaped |
| Sewer | Septic System |
| SizeDepth | 310 Ft |
| SizeFrontage | 150 Ft |
| SizeTotalText | 1/2 - 1.99 Acres |
| ZoningDescription | M1 |
Rooms
| Level | Type | Length | Width | Dimensions |
|---|---|---|---|---|
| Second Level | 3pc Bathroom | Measurements not available | ||
| Second Level | Bedroom | 10'6'' x 20'1'' | ||
| Second Level | Bedroom | 11'4'' x 16'2'' | ||
| Second Level | Laundry Room | 10'6'' x 5'0'' | ||
| Second Level | Full Bathroom | Measurements not available | ||
| Second Level | Primary Bedroom | 24'7'' x 10'10'' | ||
| Second Level | Bedroom | 15'0'' x 11'1'' | ||
| Basement | 3pc Bathroom | Measurements not available | ||
| Basement | Family Room | 21'6'' x 14'0'' | ||
| Basement | Other | 6'8'' x 10'11'' | ||
| Basement | Recreation Room | 14'7'' x 14'6'' | ||
| Basement | Bedroom | 16'11'' x 15'8'' | ||
| Main Level | 2pc Bathroom | Measurements not available | ||
| Main Level | 3pc Bathroom | Measurements not available | ||
| Main Level | Bedroom | 12'11'' x 13'5'' | ||
| Main Level | Kitchen/dining Room | 18'4'' x 10'11'' | ||
| Main Level | Foyer | 5'10'' x 14'6'' | ||
| Main Level | Living Room | 15'2'' x 14'6'' | ||
| Main Level | Kitchen | 11'5'' x 15'7'' | ||
| Main Level | Dining Room | 19'1'' x 15'7'' | ||
| Main Level | Family Room | 14'11'' x 17'9'' |
https://www.realtor.ca/real-estate/28299790/112-lakeshore-road-w-oro-medonte
Interested?
Contact us for more information
63 Collier Street
Barrie, Ontario L4M 1G7


