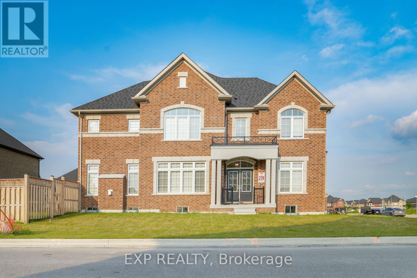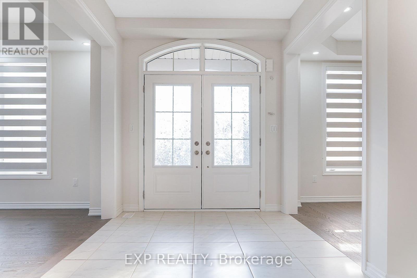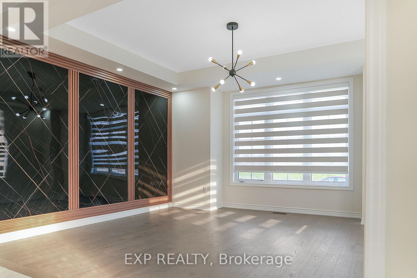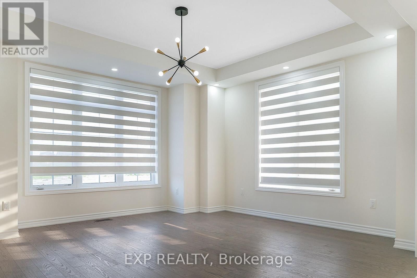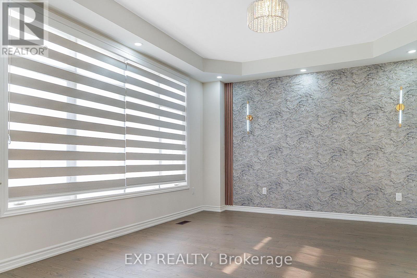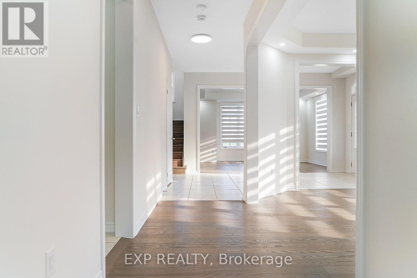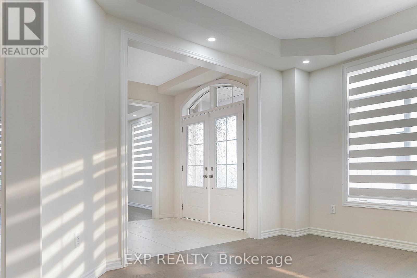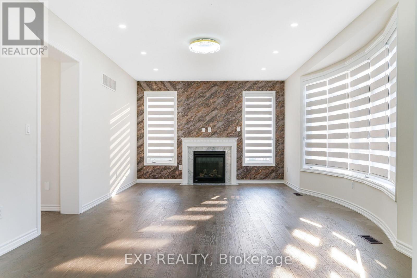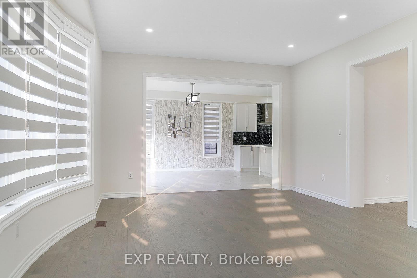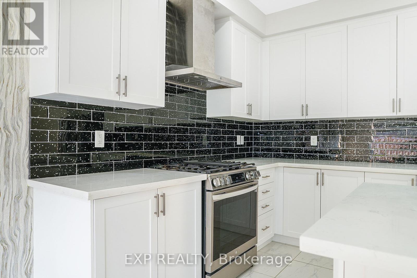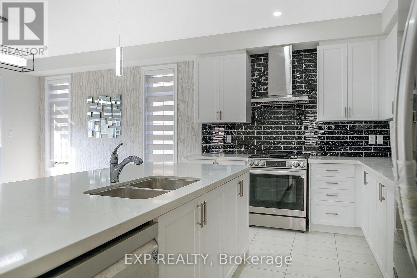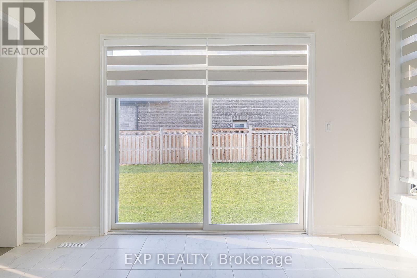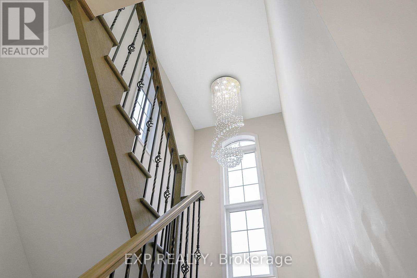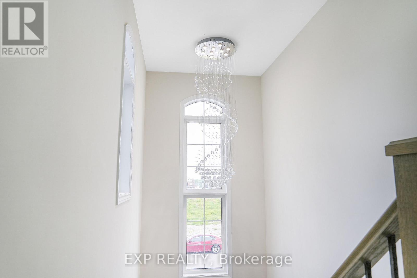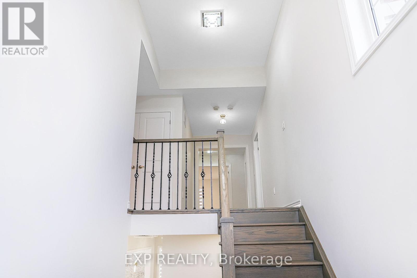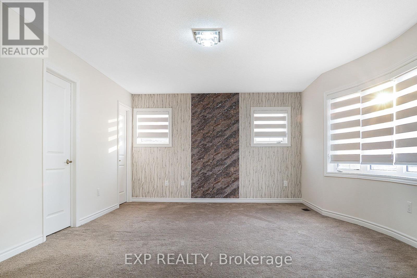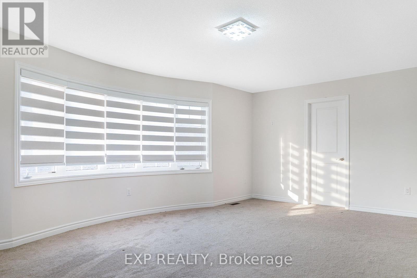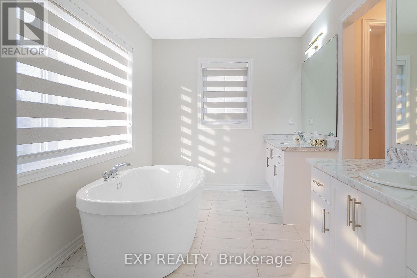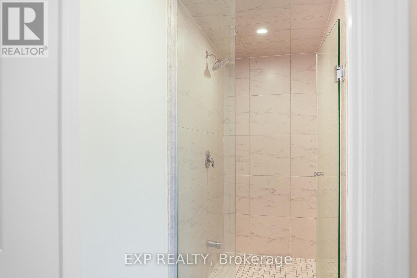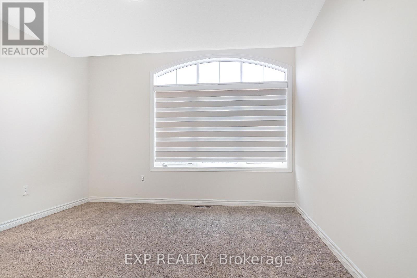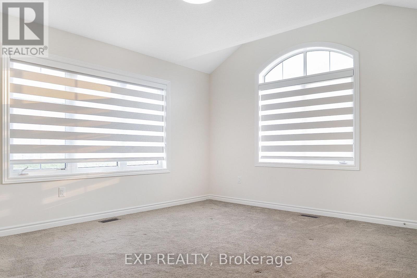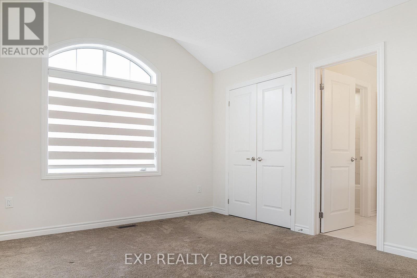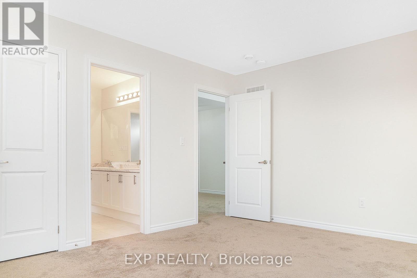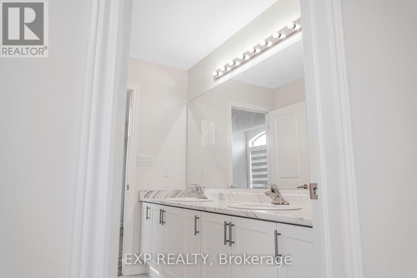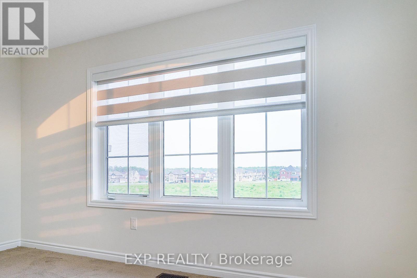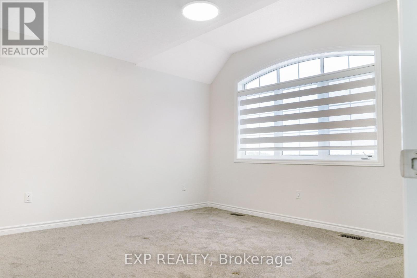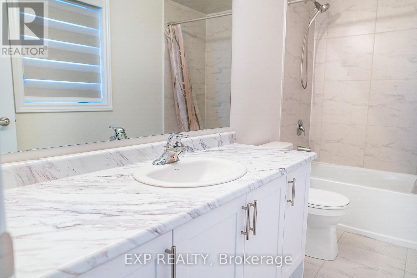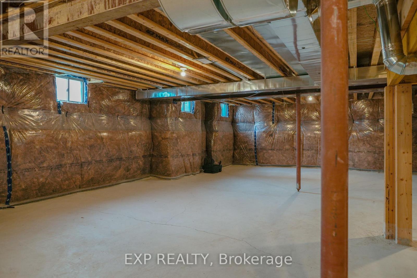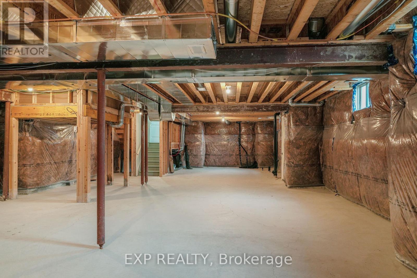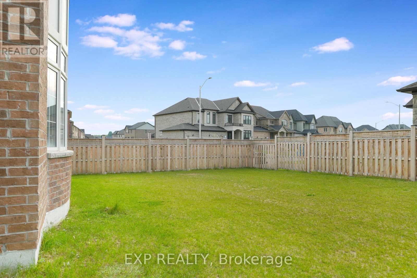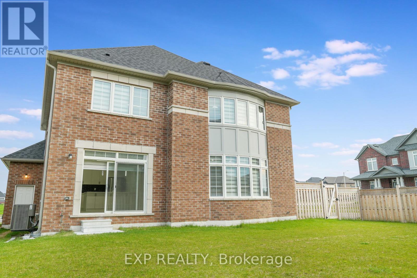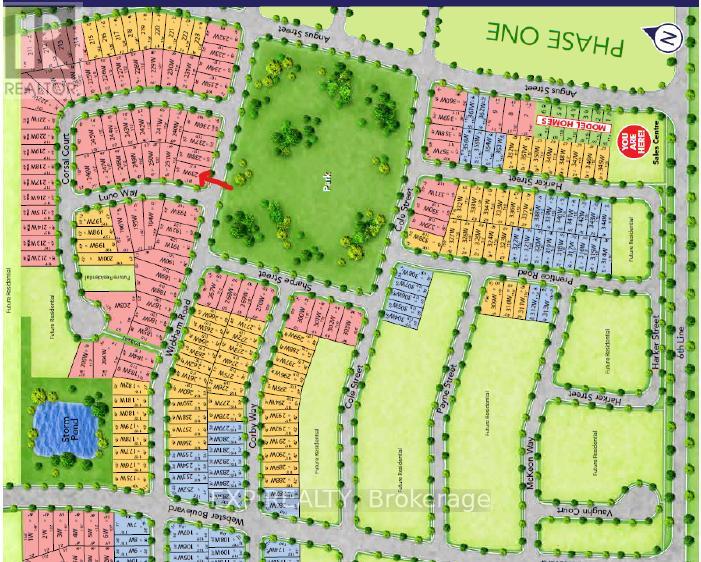1120 Wickham Road Innisfil, Ontario L9S 0P8
$1,449,000
$300K in Luxury Upgrades | Corner-Lot Beauty | Park-Facing | Near Lake Simcoe Welcome to 1120 Wickham Road, Innisfil, a stunning 4-bedroom, 4-bathroom corner-lot home in the vibrant community of Alcona, Innisfil. Boasting $300,000 in premium upgrades, this move-in ready gem offers style, comfort, and functionality with designer accent walls, custom chandeliers, pot lights, quartz countertops with an elegant backsplash, a spacious open-concept layout perfect for entertaining, a warm and cozy gas fireplace in the family room, beautiful hardwood flooring, and upscale finishes throughout. Exterior highlights include a premium corner lot with excellent curb appeal and park-facing views, steps to trails, Webster Park, and Previn Park, just 5 minutes to Lake Simcoe and Innisfil Beach Park, close to schools, shopping, the future GO Station, and quick access to Hwy 400 for an easy commute. (id:48303)
Property Details
| MLS® Number | N12215324 |
| Property Type | Single Family |
| Community Name | Alcona |
| ParkingSpaceTotal | 4 |
Building
| BathroomTotal | 4 |
| BedroomsAboveGround | 4 |
| BedroomsTotal | 4 |
| Amenities | Fireplace(s) |
| Appliances | Garage Door Opener Remote(s), Dryer, Washer, Window Coverings |
| BasementDevelopment | Unfinished |
| BasementType | N/a (unfinished) |
| ConstructionStyleAttachment | Detached |
| CoolingType | Central Air Conditioning |
| ExteriorFinish | Brick Facing |
| FireplacePresent | Yes |
| FireplaceTotal | 1 |
| FlooringType | Hardwood, Tile |
| FoundationType | Brick, Concrete |
| HalfBathTotal | 1 |
| HeatingFuel | Natural Gas |
| HeatingType | Forced Air |
| StoriesTotal | 2 |
| SizeInterior | 3000 - 3500 Sqft |
| Type | House |
| UtilityWater | Municipal Water |
Parking
| Garage |
Land
| Acreage | No |
| Sewer | Sanitary Sewer |
| SizeDepth | 107 Ft |
| SizeFrontage | 65 Ft |
| SizeIrregular | 65 X 107 Ft |
| SizeTotalText | 65 X 107 Ft |
Rooms
| Level | Type | Length | Width | Dimensions |
|---|---|---|---|---|
| Main Level | Primary Bedroom | 6.25 m | 4.67 m | 6.25 m x 4.67 m |
| Main Level | Bedroom 2 | 4.72 m | 3.61 m | 4.72 m x 3.61 m |
| Main Level | Bedroom 3 | 4.57 m | 3.66 m | 4.57 m x 3.66 m |
| Main Level | Bedroom 4 | 4.06 m | 4.11 m | 4.06 m x 4.11 m |
| Ground Level | Living Room | 4.572 m | 4.216 m | 4.572 m x 4.216 m |
| Ground Level | Dining Room | 3.81 m | 4.72 m | 3.81 m x 4.72 m |
| Ground Level | Family Room | 6.25 m | 3.96 m | 6.25 m x 3.96 m |
| Ground Level | Kitchen | 4.04 m | 2.82 m | 4.04 m x 2.82 m |
Utilities
| Electricity | Installed |
| Sewer | Installed |
https://www.realtor.ca/real-estate/28457768/1120-wickham-road-innisfil-alcona-alcona
Interested?
Contact us for more information
4711 Yonge St 10th Flr, 106430
Toronto, Ontario M2N 6K8

