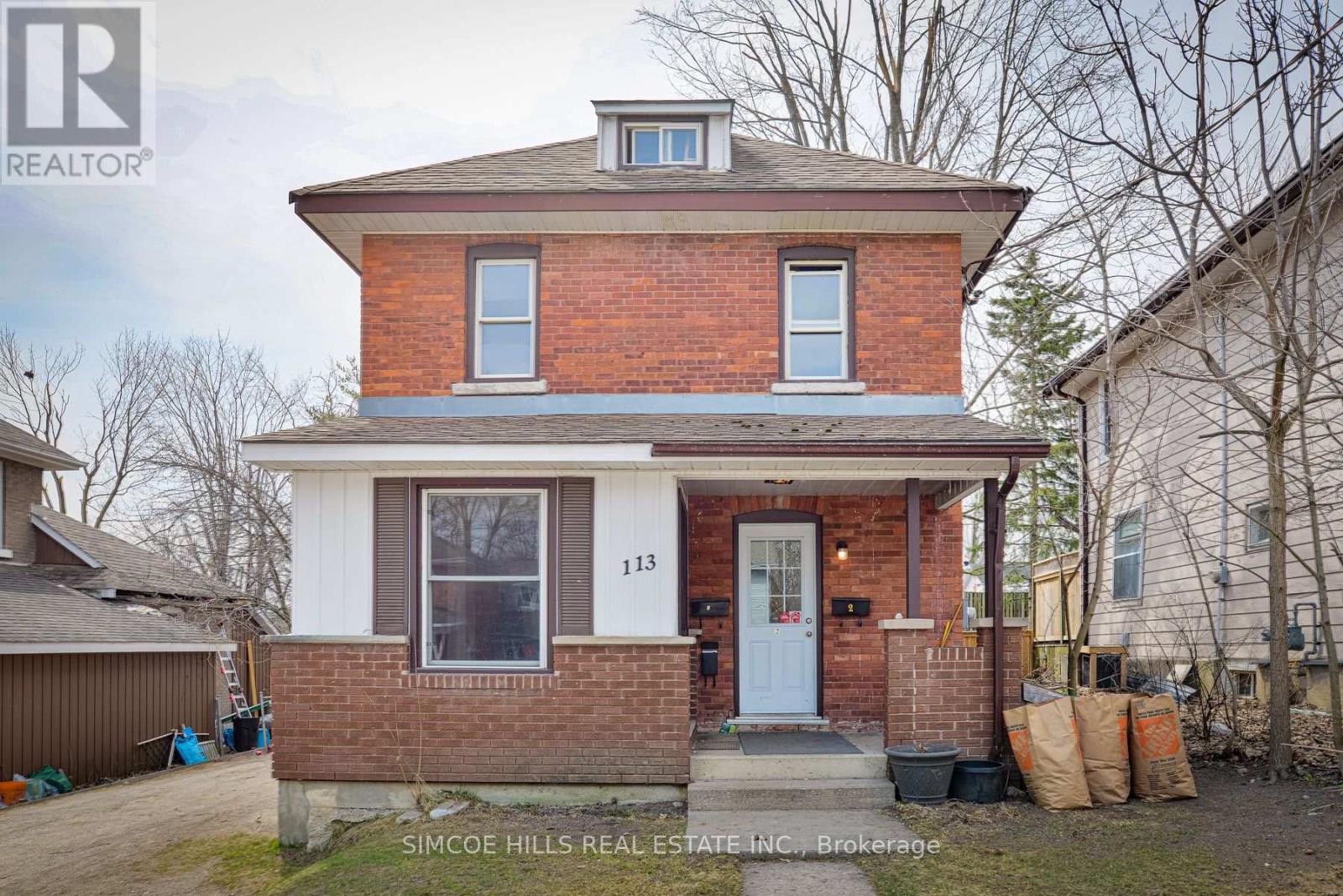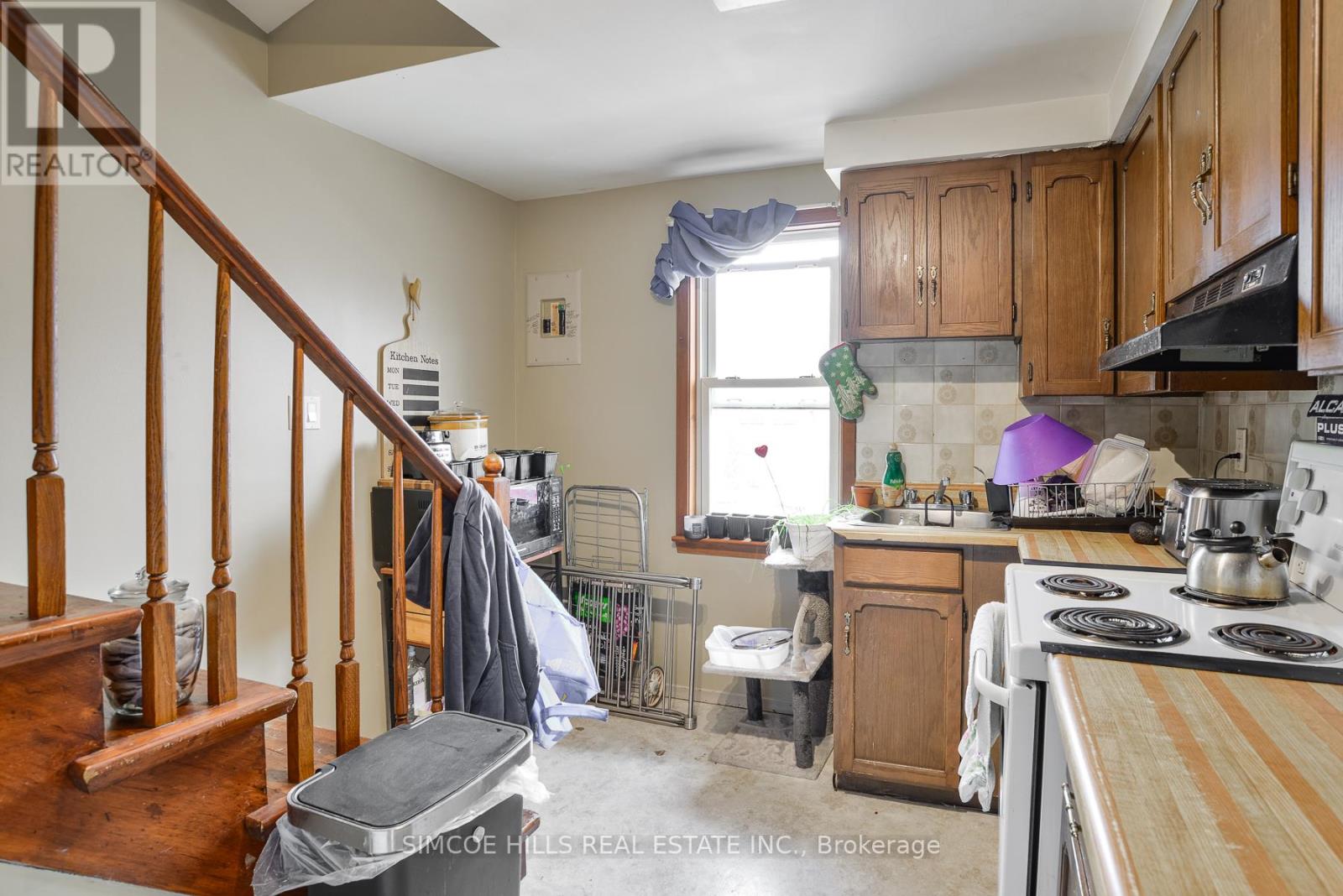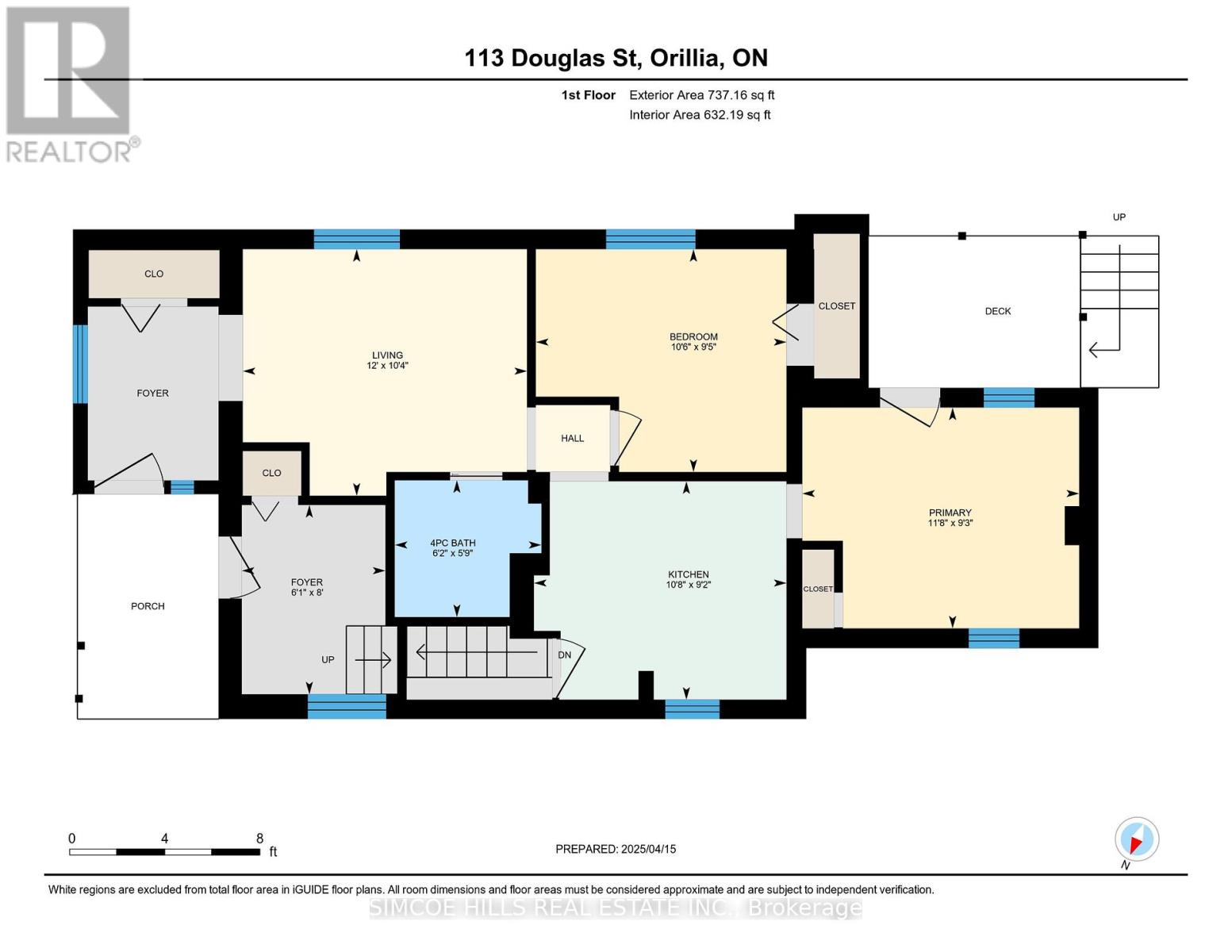113 Douglas Street Orillia, Ontario L3V 5Y8
$490,000
This Legal Duplex offers a budget-friendly entry into the real estate market. You have the flexibility to occupy one unit while renting out the other, helping to offset mortgage expenses and making homeownership more accessible for newcomers. Situated in the family-friendly neighborhood in Orillia's West Ward. This location is close to all amenities, such as hospital, schools, parks, shopping centers and public transportation, enhancing the quality of life for both homeowners and potential renters.Seperate entrances and hydro meters. Main floor unit is vacant and the more spacious 2nd floor is tenant occupied with long term tenants on a month to month rental basis. See website for for more details re income and expenses. (id:48303)
Property Details
| MLS® Number | S12086007 |
| Property Type | Single Family |
| Community Name | Orillia |
| AmenitiesNearBy | Public Transit, Park, Schools |
| EquipmentType | Water Heater |
| Features | Wooded Area, Flat Site |
| ParkingSpaceTotal | 4 |
| RentalEquipmentType | Water Heater |
| Structure | Porch |
Building
| BathroomTotal | 2 |
| BedroomsAboveGround | 5 |
| BedroomsTotal | 5 |
| Age | 100+ Years |
| Appliances | Dryer, Stove, Washer, Refrigerator |
| BasementFeatures | Separate Entrance, Walk-up |
| BasementType | N/a |
| ConstructionStyleAttachment | Detached |
| ExteriorFinish | Brick |
| FoundationType | Poured Concrete, Unknown |
| HeatingFuel | Natural Gas |
| HeatingType | Forced Air |
| StoriesTotal | 3 |
| SizeInterior | 1100 - 1500 Sqft |
| Type | House |
| UtilityWater | Municipal Water |
Parking
| Detached Garage | |
| Garage |
Land
| Acreage | No |
| LandAmenities | Public Transit, Park, Schools |
| Sewer | Sanitary Sewer |
| SizeDepth | 120 Ft |
| SizeFrontage | 42 Ft |
| SizeIrregular | 42 X 120 Ft |
| SizeTotalText | 42 X 120 Ft |
| ZoningDescription | R2 |
Rooms
| Level | Type | Length | Width | Dimensions |
|---|---|---|---|---|
| Second Level | Living Room | 4.35 m | 4.04 m | 4.35 m x 4.04 m |
| Second Level | Primary Bedroom | 3.81 m | 3.25 m | 3.81 m x 3.25 m |
| Second Level | Kitchen | 3.69 m | 2.86 m | 3.69 m x 2.86 m |
| Second Level | Bedroom | 2.8 m | 2.75 m | 2.8 m x 2.75 m |
| Second Level | Bathroom | 1.81 m | 2.16 m | 1.81 m x 2.16 m |
| Third Level | Bedroom | 5.18 m | 2.78 m | 5.18 m x 2.78 m |
| Ground Level | Living Room | 3.16 m | 3.65 m | 3.16 m x 3.65 m |
| Ground Level | Primary Bedroom | 3.55 m | 2.83 m | 3.55 m x 2.83 m |
| Ground Level | Kitchen | 2.8 m | 3.24 m | 2.8 m x 3.24 m |
| Ground Level | Bedroom | 3.21 m | 2.86 m | 3.21 m x 2.86 m |
| Ground Level | Bathroom | 1.75 m | 1.88 m | 1.75 m x 1.88 m |
Utilities
| Cable | Installed |
| Sewer | Installed |
https://www.realtor.ca/real-estate/28175130/113-douglas-street-orillia-orillia
Interested?
Contact us for more information
301 Laclie Street Unit 2
Orillia, Ontario L3V 4N9























