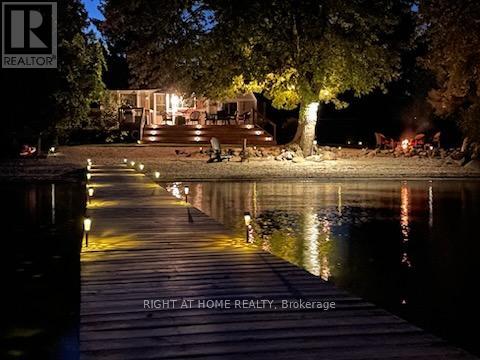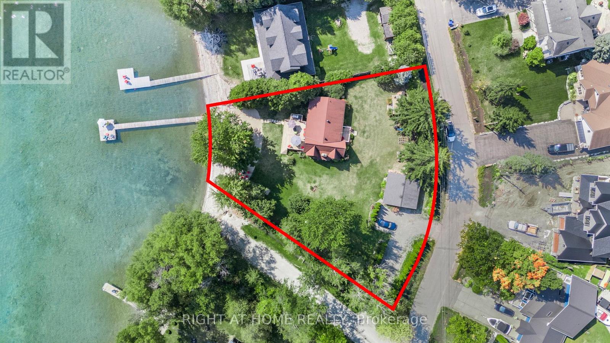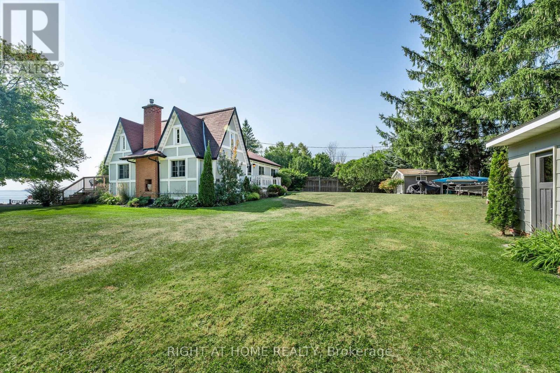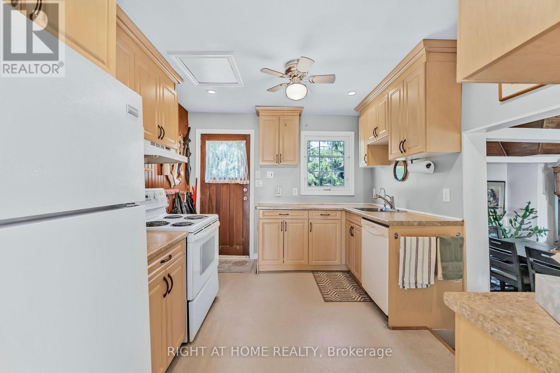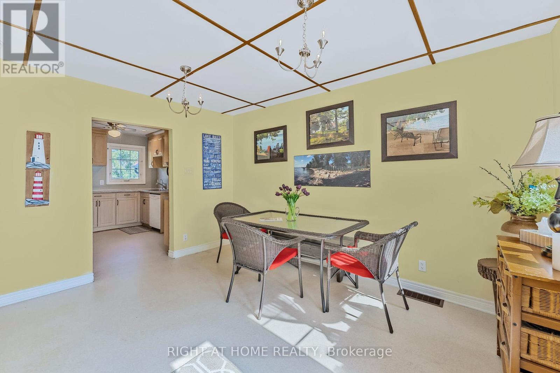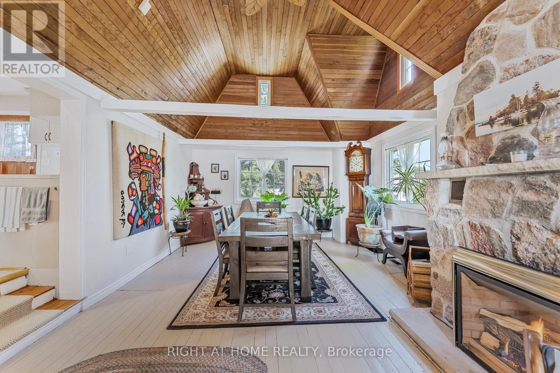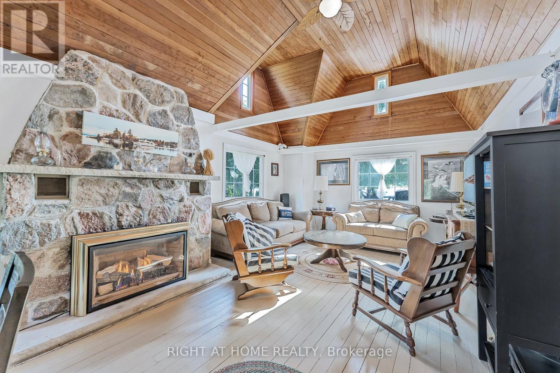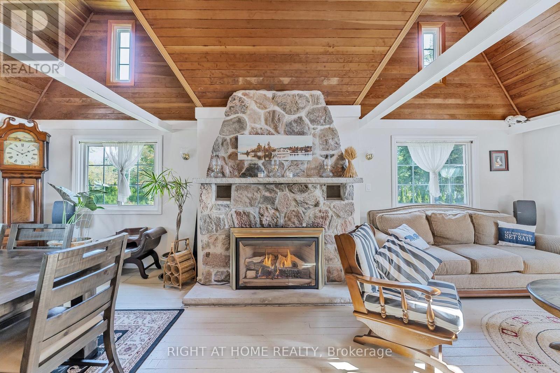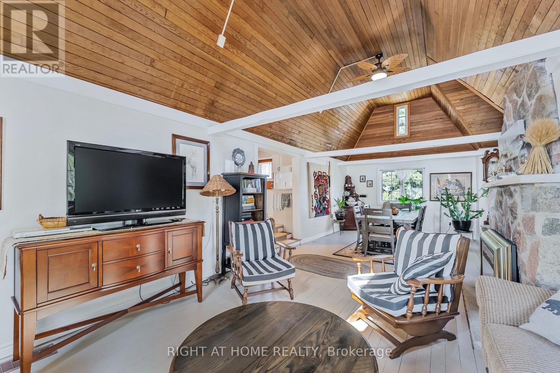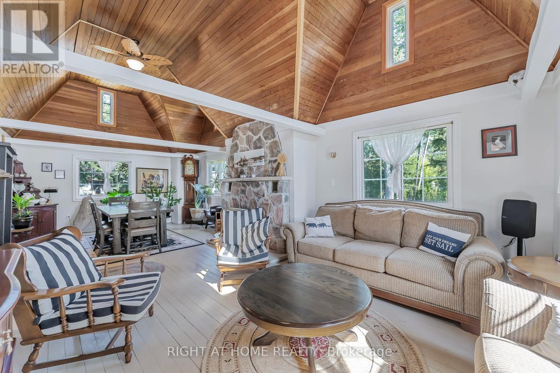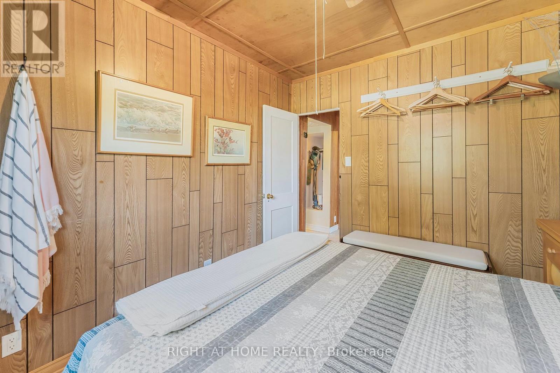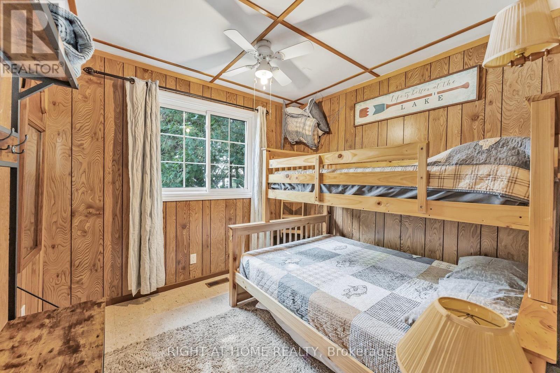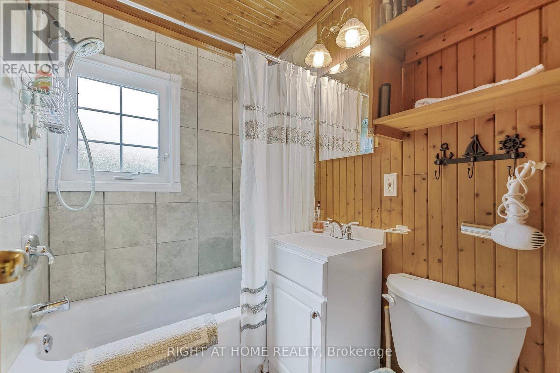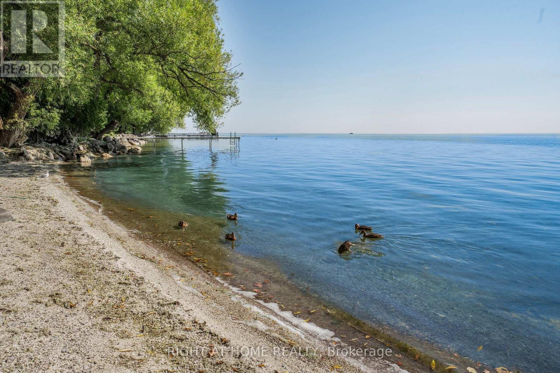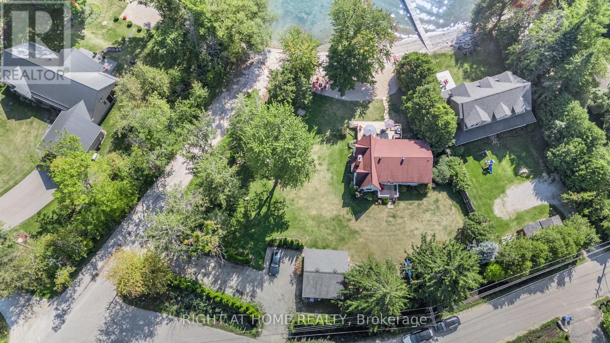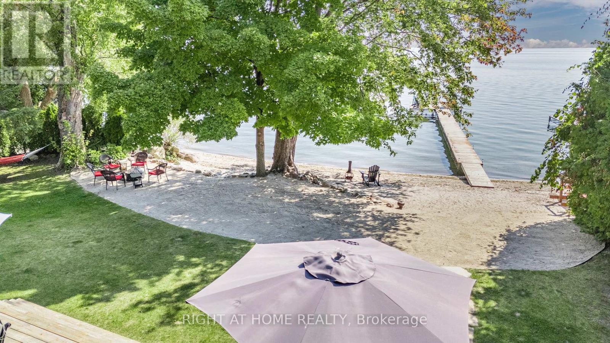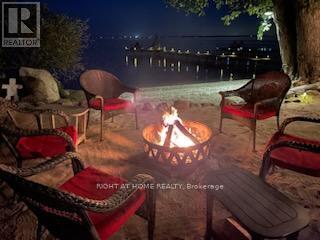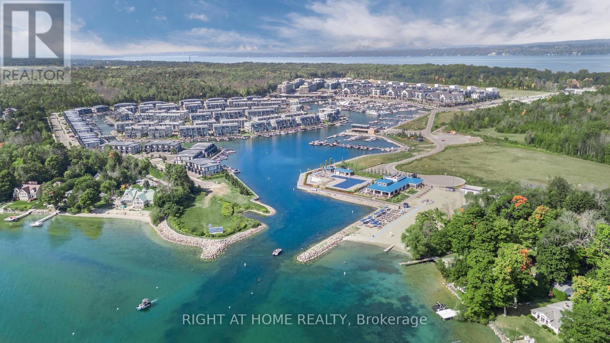113 Minnetonka Road Innisfil, Ontario L9S 2V8
$2,499,000
Love Where you Live! Beautiful Waterfront Property in Big Bay Point! This Large Corner is just over 1/2 acre with unobstructed views of Lake Simcoe. Lot will allow for a much Larger Home if needed. Enjoy the level Yard Playing Summer games with your friends and family. 85 feet of Sandy Beach Area. 73 ft of Beach front. Walk directly into the Lake enjoy the large Dock with a T-head Seating Area for entertaining. This property has a lot to offer including the 4 season Home with Great Room and a cozy fireplace, Large Deck for entertaining. Bbq with Gas Hook up. Double Car Detached Garage and a shed to store the water Toys. Very few properties in Big Bay Point that have lots like this. Book a private showing today! Come see the potential this property has to offer! This Property and Lot size must been seen to be appreciate. Walk or Drive to Friday Harbour to enjoy their fine Restaurants and shopping also located just outside the Water entrance of Friday Harbour if you want to Boat in. 15 mins to Barrie or Alcona Beach for Shopping approx 20 Mins to Barrie Go station (id:48303)
Property Details
| MLS® Number | N12122791 |
| Property Type | Single Family |
| Community Name | Rural Innisfil |
| Easement | Unknown |
| EquipmentType | None |
| Features | Flat Site |
| ParkingSpaceTotal | 12 |
| RentalEquipmentType | None |
| Structure | Deck, Shed, Dock |
| ViewType | View Of Water, Direct Water View, Unobstructed Water View |
| WaterFrontType | Waterfront |
Building
| BathroomTotal | 1 |
| BedroomsAboveGround | 3 |
| BedroomsTotal | 3 |
| Age | 100+ Years |
| Amenities | Fireplace(s) |
| Appliances | Water Purifier, Dishwasher, Dryer, Stove, Washer, Refrigerator |
| ArchitecturalStyle | Bungalow |
| BasementDevelopment | Unfinished |
| BasementType | N/a (unfinished) |
| ConstructionStyleAttachment | Detached |
| CoolingType | Central Air Conditioning |
| ExteriorFinish | Stucco |
| FireplacePresent | Yes |
| FireplaceTotal | 1 |
| FoundationType | Block |
| HeatingFuel | Natural Gas |
| HeatingType | Forced Air |
| StoriesTotal | 1 |
| SizeInterior | 1100 - 1500 Sqft |
| Type | House |
Parking
| Detached Garage | |
| Garage |
Land
| AccessType | Year-round Access, Private Docking |
| Acreage | No |
| LandscapeFeatures | Landscaped |
| Sewer | Septic System |
| SizeDepth | 206 Ft |
| SizeFrontage | 73 Ft |
| SizeIrregular | 73 X 206 Ft ; See Survey |
| SizeTotalText | 73 X 206 Ft ; See Survey|1/2 - 1.99 Acres |
| ZoningDescription | Res |
Rooms
| Level | Type | Length | Width | Dimensions |
|---|---|---|---|---|
| Lower Level | Laundry Room | 3 m | 3 m | 3 m x 3 m |
| Main Level | Great Room | 4.11 m | 5.52 m | 4.11 m x 5.52 m |
| Main Level | Sitting Room | 3.95 m | 3 m | 3.95 m x 3 m |
| Main Level | Kitchen | 3.06 m | 3 m | 3.06 m x 3 m |
| Main Level | Bedroom | 2.9 m | 3.17 m | 2.9 m x 3.17 m |
| Main Level | Bedroom 2 | 2.87 m | 2.5 m | 2.87 m x 2.5 m |
| Main Level | Bedroom 3 | 2.92 m | 2 m | 2.92 m x 2 m |
| Main Level | Den | 1.96 m | 2.28 m | 1.96 m x 2.28 m |
| Main Level | Dining Room | 4.1 m | 3 m | 4.1 m x 3 m |
| Main Level | Bathroom | 2.03 m | 1 m | 2.03 m x 1 m |
Utilities
| Cable | Installed |
https://www.realtor.ca/real-estate/28257003/113-minnetonka-road-innisfil-rural-innisfil
Interested?
Contact us for more information
684 Veteran's Dr #1a, 104515 & 106418
Barrie, Ontario L9J 0H6


