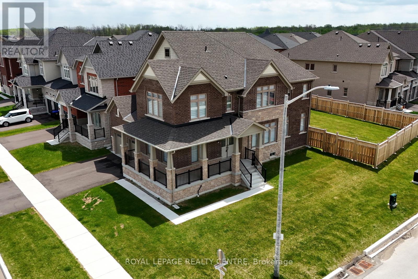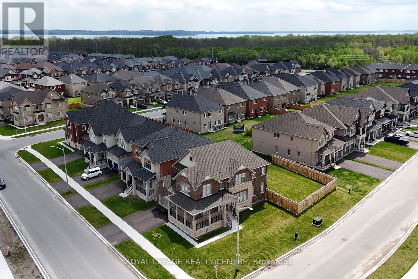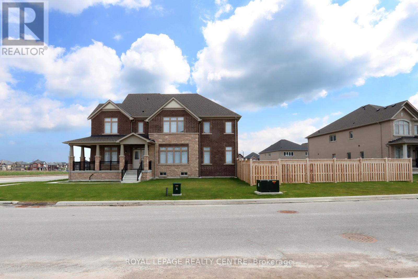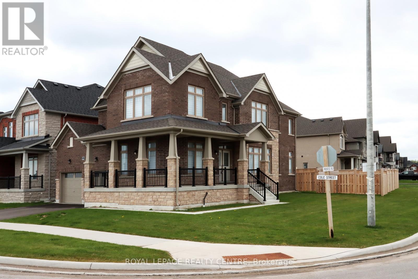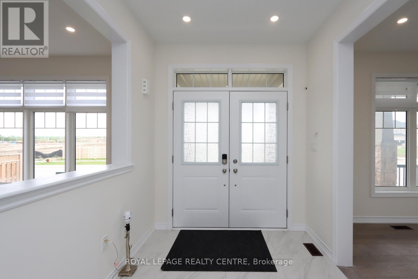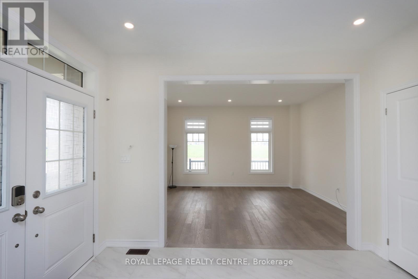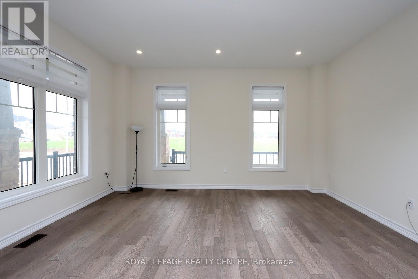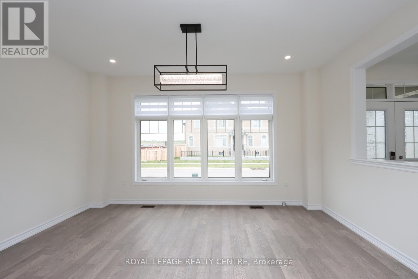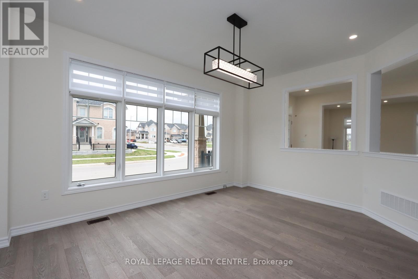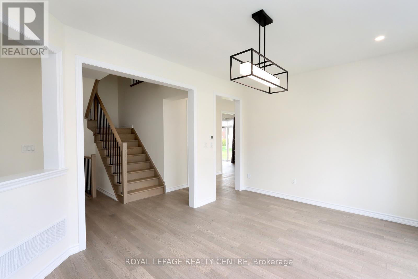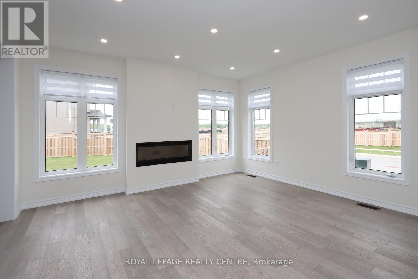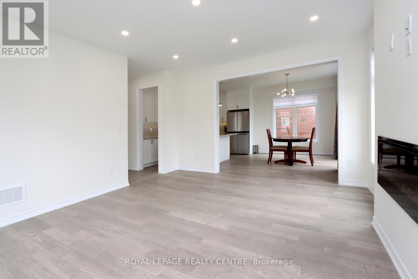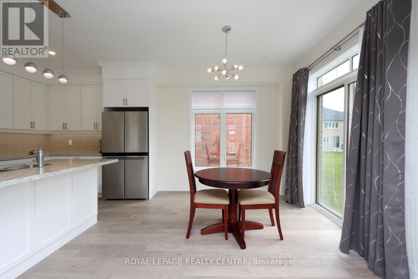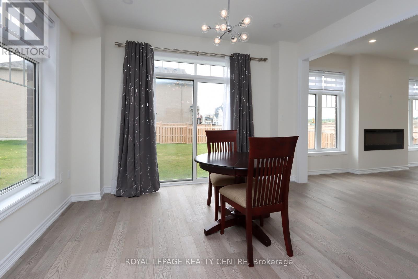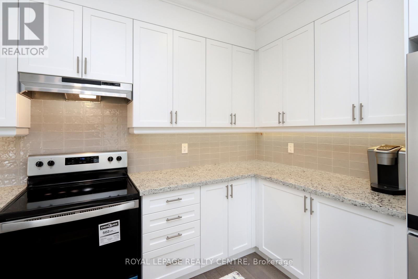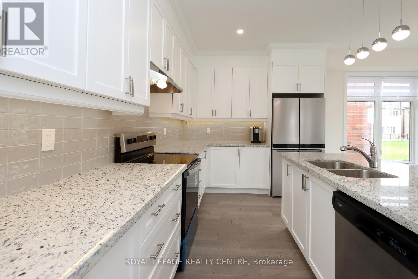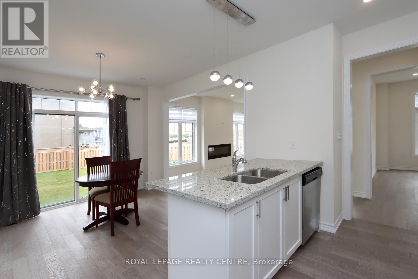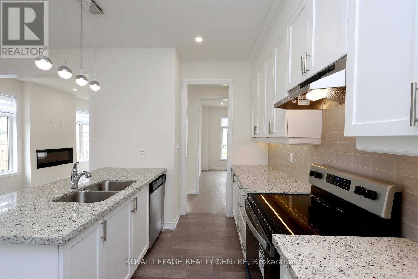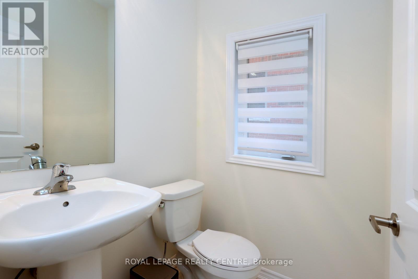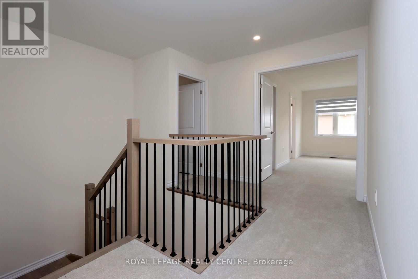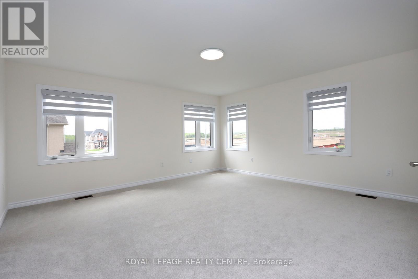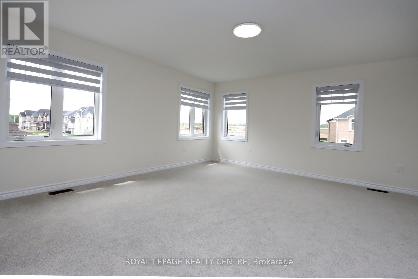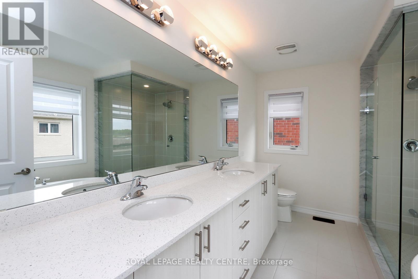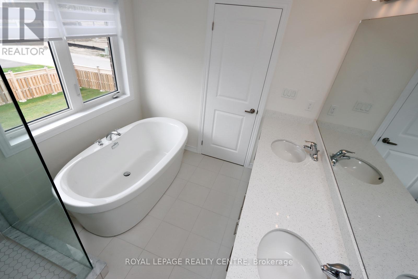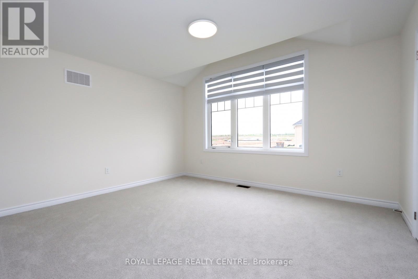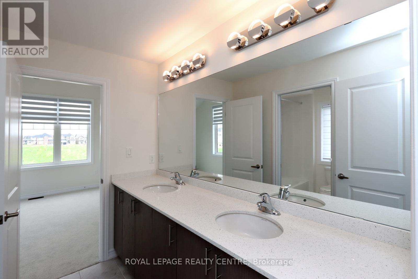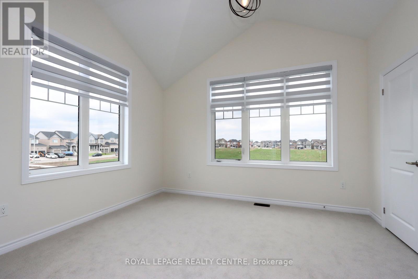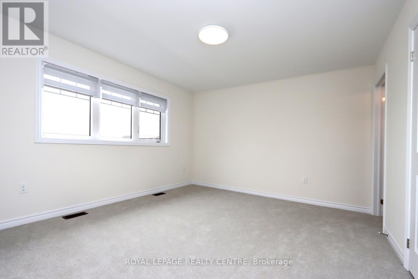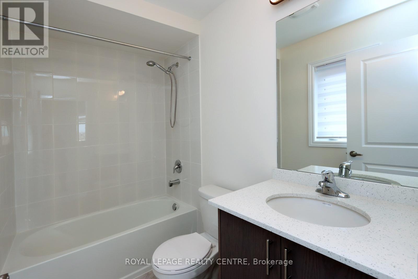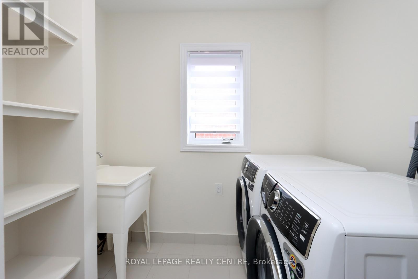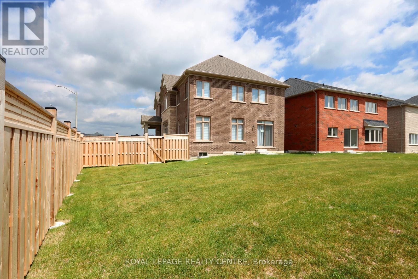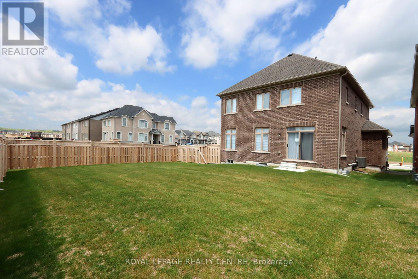1131 Cole Street Innisfil, Ontario L9S 0R3
$1,159,900
Beautiful Lake Simcoe! Experience Luxury Living In This Brand New, Stunning 4 Bedroom Detached Home Situated On A Premium Corner Lot (50 X 117 Ft) Approx 2800 Sq Ft, Across From A Future Park. $$$ Upgrades: 9-Foot Ceilings On Main Level. Smooth Ceilings Throughout, Upgraded Hardwood Floors, Staircase, Pot Lights, Modern Lighting Fixtures, Premium Countertops & Kitchen Cabinets. The Eat-In Kitchen Overlooking The Family Room With An Electric Fireplace & Pot Lights. The Spacious Living Room With Picturesque Views Of The Future Park. Two Ensuite Bedrooms: The Primary Bedroom Is A Retreat-Like Oasis, With A 5pc Ensuite & Walk-In Closet. The 4th Bedroom Hs A 4pc Ensuite. A Semi-Ensuite For The 2nd & 3rd Bedrooms. Steps Away From The Waterfront Adventures For Boat Launching & Fishing. Minutes To Shopping, Parks, Golf Courses, Beaches, Schools, Ymca, Tanger Outlets, Friday Harbour Resort & More. This Home Combines Modern Design, Premium Features & An Enviable Location, Making It Unparalleled Opportunity For Discerning Homeowners. (id:48303)
Property Details
| MLS® Number | N12210672 |
| Property Type | Single Family |
| Community Name | Alcona |
| AmenitiesNearBy | Beach, Park |
| EquipmentType | Water Heater |
| Features | Irregular Lot Size, Sump Pump |
| ParkingSpaceTotal | 4 |
| RentalEquipmentType | Water Heater |
| ViewType | View |
Building
| BathroomTotal | 4 |
| BedroomsAboveGround | 4 |
| BedroomsTotal | 4 |
| Age | 0 To 5 Years |
| Amenities | Fireplace(s) |
| Appliances | Garage Door Opener Remote(s), Water Heater, Dishwasher, Dryer, Garage Door Opener, Stove, Washer, Window Coverings, Refrigerator |
| BasementType | Full |
| ConstructionStyleAttachment | Detached |
| CoolingType | Central Air Conditioning, Ventilation System |
| ExteriorFinish | Brick, Stone |
| FireplacePresent | Yes |
| FireplaceTotal | 1 |
| FlooringType | Hardwood, Carpeted, Ceramic |
| FoundationType | Unknown |
| HalfBathTotal | 1 |
| HeatingFuel | Natural Gas |
| HeatingType | Forced Air |
| StoriesTotal | 2 |
| SizeInterior | 2500 - 3000 Sqft |
| Type | House |
| UtilityWater | Municipal Water |
Parking
| Garage |
Land
| Acreage | No |
| LandAmenities | Beach, Park |
| Sewer | Sanitary Sewer |
| SizeDepth | 117 Ft ,2 In |
| SizeFrontage | 49 Ft ,6 In |
| SizeIrregular | 49.5 X 117.2 Ft ; Irregular Lot: 52.28 Ft X 107.83 Ft |
| SizeTotalText | 49.5 X 117.2 Ft ; Irregular Lot: 52.28 Ft X 107.83 Ft |
| ZoningDescription | Residential |
Rooms
| Level | Type | Length | Width | Dimensions |
|---|---|---|---|---|
| Second Level | Primary Bedroom | 4.9 m | 4.67 m | 4.9 m x 4.67 m |
| Second Level | Bedroom 2 | 4.22 m | 3.76 m | 4.22 m x 3.76 m |
| Second Level | Bedroom 3 | 3.96 m | 3.66 m | 3.96 m x 3.66 m |
| Second Level | Bedroom 4 | 4.12 m | 3.66 m | 4.12 m x 3.66 m |
| Second Level | Laundry Room | 2.49 m | 2.21 m | 2.49 m x 2.21 m |
| Main Level | Kitchen | 4.27 m | 2.74 m | 4.27 m x 2.74 m |
| Main Level | Eating Area | 3.66 m | 3.05 m | 3.66 m x 3.05 m |
| Main Level | Family Room | 4.72 m | 4.12 m | 4.72 m x 4.12 m |
| Main Level | Living Room | 4.6 m | 3.66 m | 4.6 m x 3.66 m |
| Main Level | Dining Room | 4.72 m | 3.51 m | 4.72 m x 3.51 m |
Utilities
| Electricity | Installed |
| Sewer | Installed |
https://www.realtor.ca/real-estate/28447197/1131-cole-street-innisfil-alcona-alcona
Interested?
Contact us for more information
2150 Hurontario Street
Mississauga, Ontario L5B 1M8

