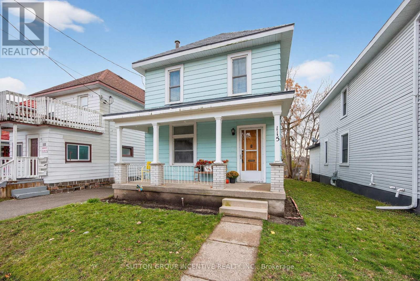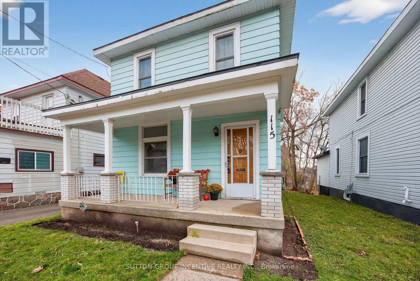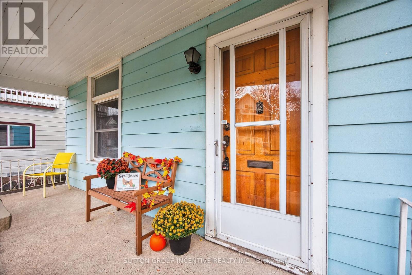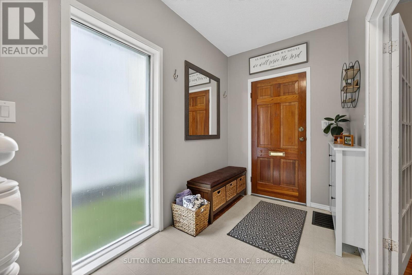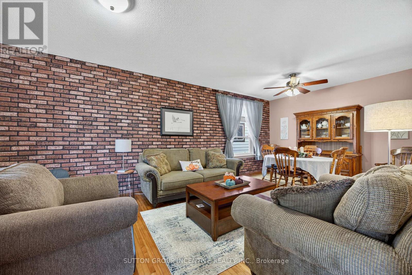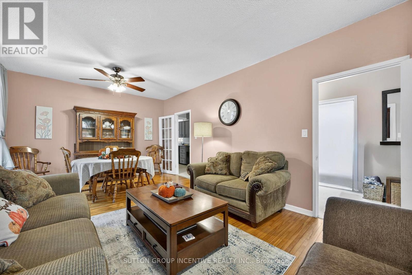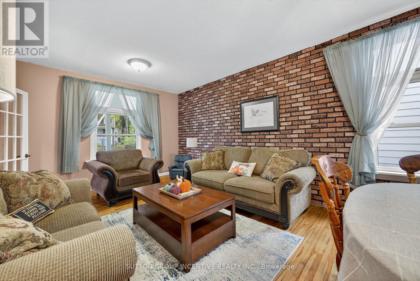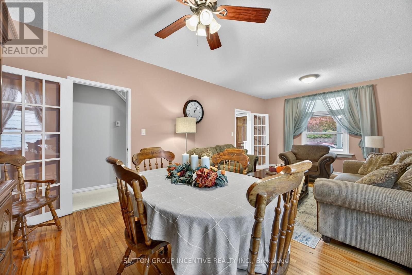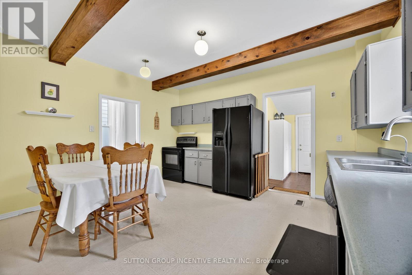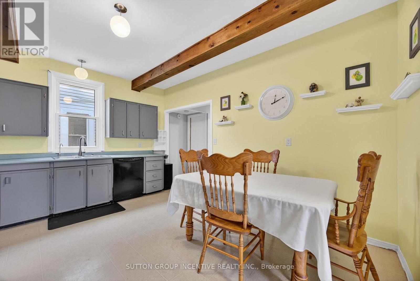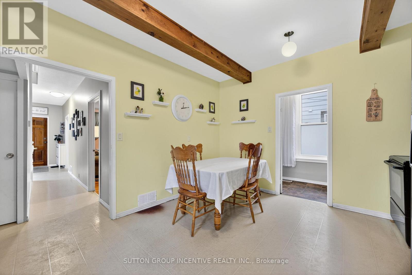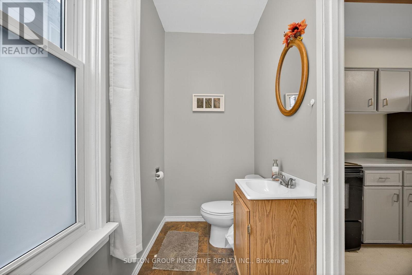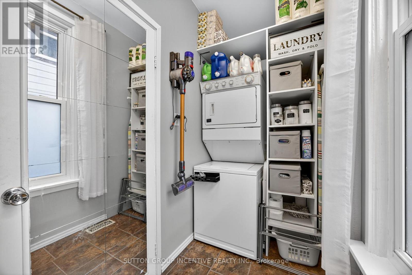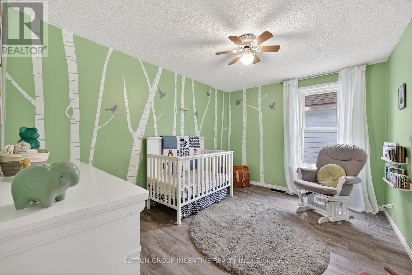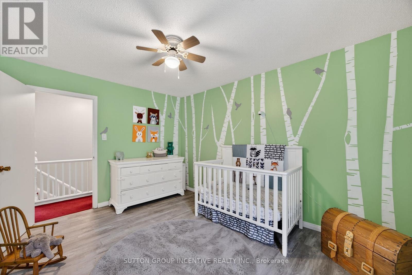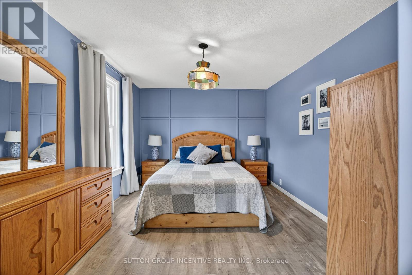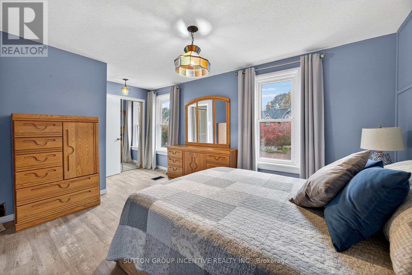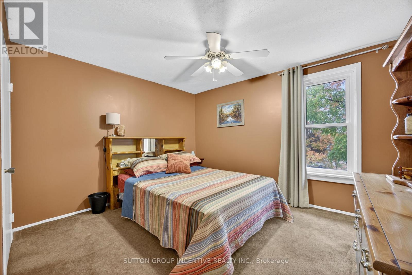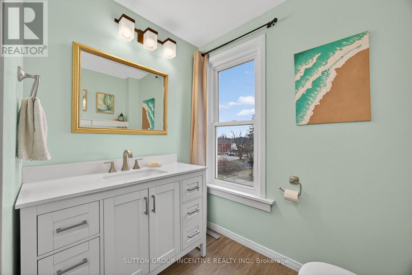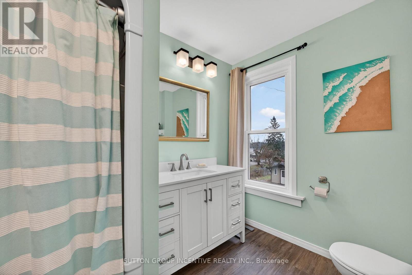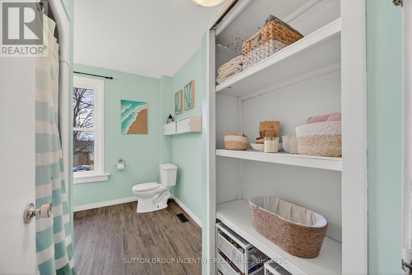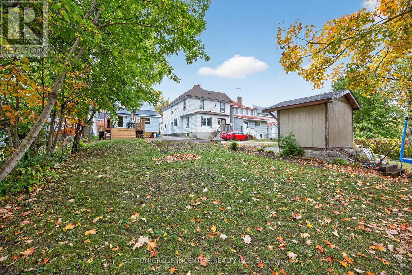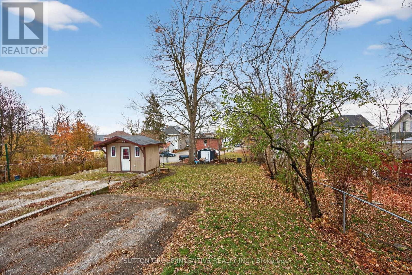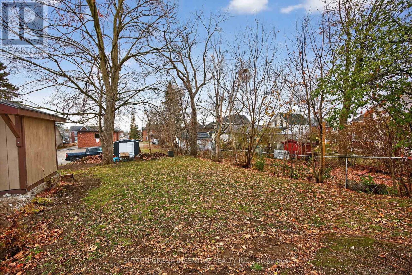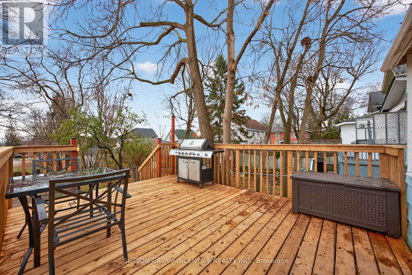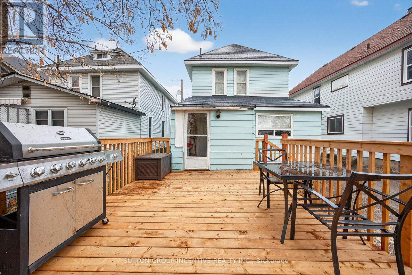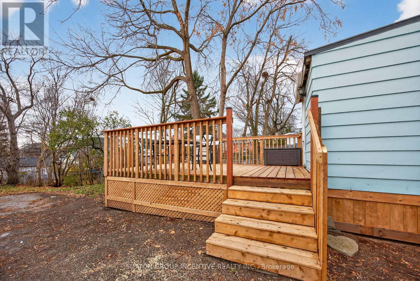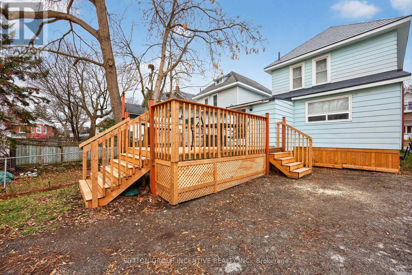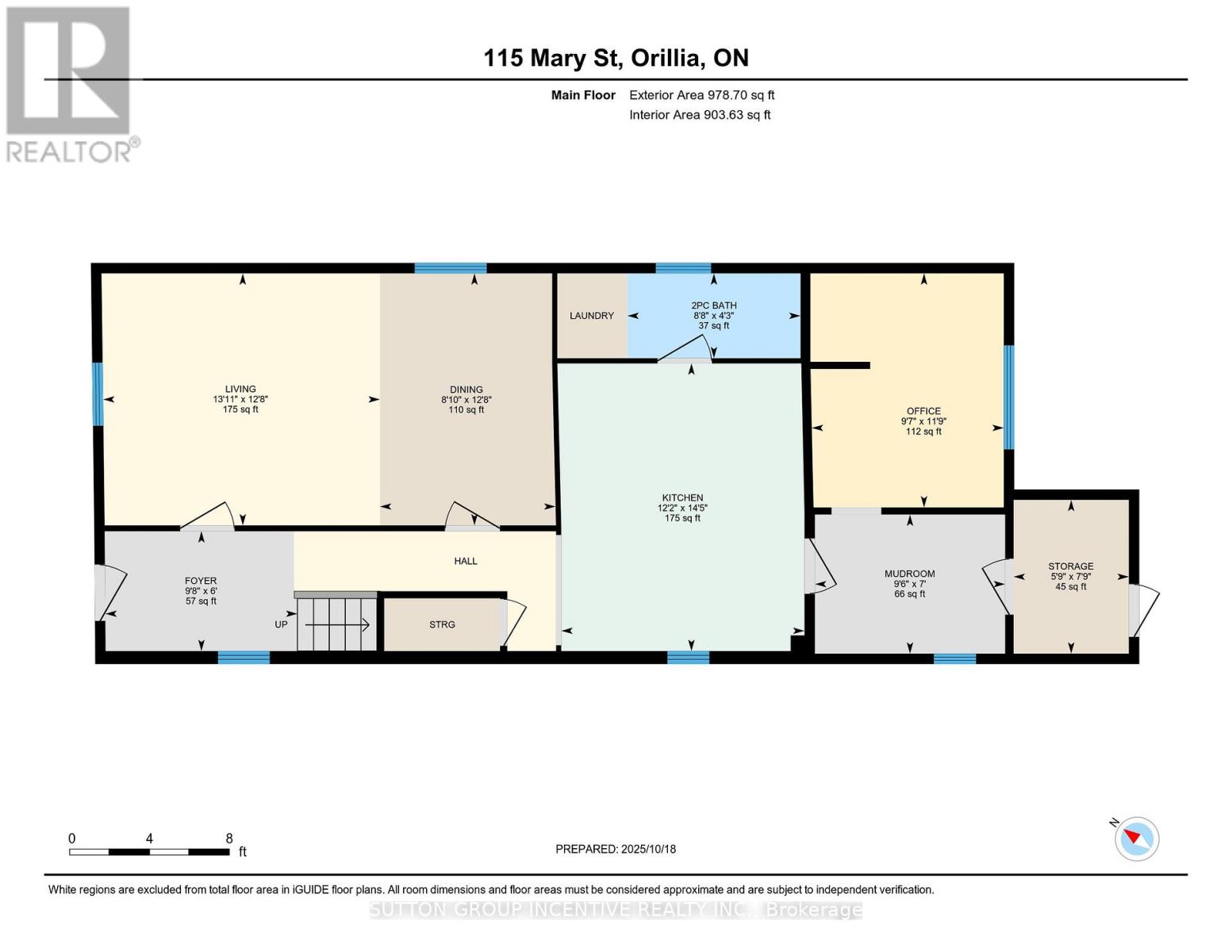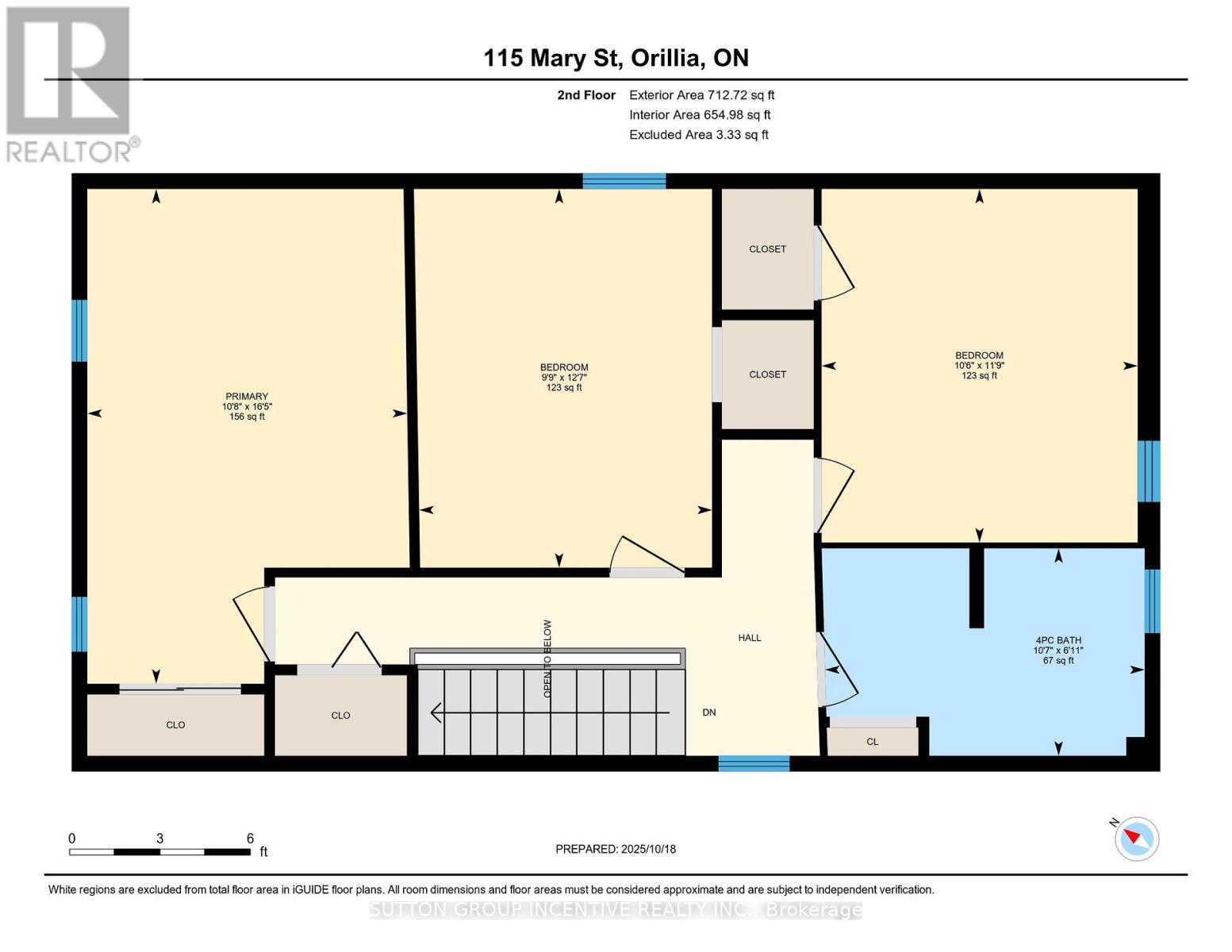115 Mary Street Orillia, Ontario L3V 3E1
$540,000
Welcome to 115 Mary Street, a well-cared-for home in a convenient, family-friendly part of Orillia. This inviting property blends original charm with thoughtful improvements, offering plenty of comfort inside and out. Upstairs you'll find three good-sized bedrooms with large closets, updated flooring in two of the rooms, and a beautifully renovated four-piece bathroom. The main floor features a bright living room with hardwood flooring, a spacious eat-in kitchen, and a flexible back room that works well as a fourth bedroom, office, or playroom, along with a powder room and convenient main-floor laundry. The updated back deck (summer 2025) overlooks the large backyard, perfect for outdoor dining, playtime, or relaxing in the sunshine. Recent upgrades include an owned furnace and owned water heater (both 2 years old), updated attic insulation, reinforced foundation on the rear addition, upgraded laundry room, reverse-osmosis system, water softener, carbon filter, newer back door, and updated light fixtures. Set on a quiet street just a short walk to one of Ontario's most captivating and charming downtowns, this home offers easy access to Mariposa Market, Mark IV Brothers Coffee, the Orillia Public Library, Rustica Pizza Vino, local shops, bookstores, and scenic strolls to Couchiching Beach Park with its well-maintained waterfront, parks, trails, and public spaces. Enjoy a wonderfully balanced lifestyle in a vibrant community. (id:48303)
Property Details
| MLS® Number | S12577050 |
| Property Type | Single Family |
| Community Name | Orillia |
| Parking Space Total | 2 |
Building
| Bathroom Total | 2 |
| Bedrooms Above Ground | 3 |
| Bedrooms Total | 3 |
| Appliances | Water Heater, Water Purifier, Water Softener, Water Treatment, Dishwasher, Dryer, Stove, Washer, Refrigerator |
| Basement Development | Unfinished |
| Basement Type | Full (unfinished) |
| Construction Style Attachment | Detached |
| Cooling Type | None |
| Exterior Finish | Aluminum Siding |
| Foundation Type | Stone |
| Half Bath Total | 1 |
| Heating Fuel | Natural Gas |
| Heating Type | Forced Air |
| Stories Total | 2 |
| Size Interior | 1,500 - 2,000 Ft2 |
| Type | House |
| Utility Water | Municipal Water |
Parking
| No Garage |
Land
| Acreage | No |
| Sewer | Sanitary Sewer |
| Size Depth | 171 Ft ,7 In |
| Size Frontage | 36 Ft ,6 In |
| Size Irregular | 36.5 X 171.6 Ft |
| Size Total Text | 36.5 X 171.6 Ft |
Rooms
| Level | Type | Length | Width | Dimensions |
|---|---|---|---|---|
| Second Level | Primary Bedroom | 3.24 m | 5.01 m | 3.24 m x 5.01 m |
| Second Level | Bedroom | 3.2 m | 3.58 m | 3.2 m x 3.58 m |
| Basement | Utility Room | Measurements not available | ||
| Main Level | Foyer | 2.94 m | 1.83 m | 2.94 m x 1.83 m |
| Main Level | Living Room | 4.23 m | 3.85 m | 4.23 m x 3.85 m |
| Main Level | Dining Room | 2.68 m | 3.85 m | 2.68 m x 3.85 m |
| Main Level | Kitchen | 3.72 m | 4.4 m | 3.72 m x 4.4 m |
| Main Level | Laundry Room | Measurements not available | ||
| Main Level | Office | 2.93 m | 3.58 m | 2.93 m x 3.58 m |
| Main Level | Office | 2.91 m | 3.58 m | 2.91 m x 3.58 m |
| Main Level | Other | 1.76 m | 2.35 m | 1.76 m x 2.35 m |
https://www.realtor.ca/real-estate/29137307/115-mary-street-orillia-orillia
Contact Us
Contact us for more information
241 Minet's Point Road, 100153
Barrie, Ontario L4N 4C4
(705) 739-1300


