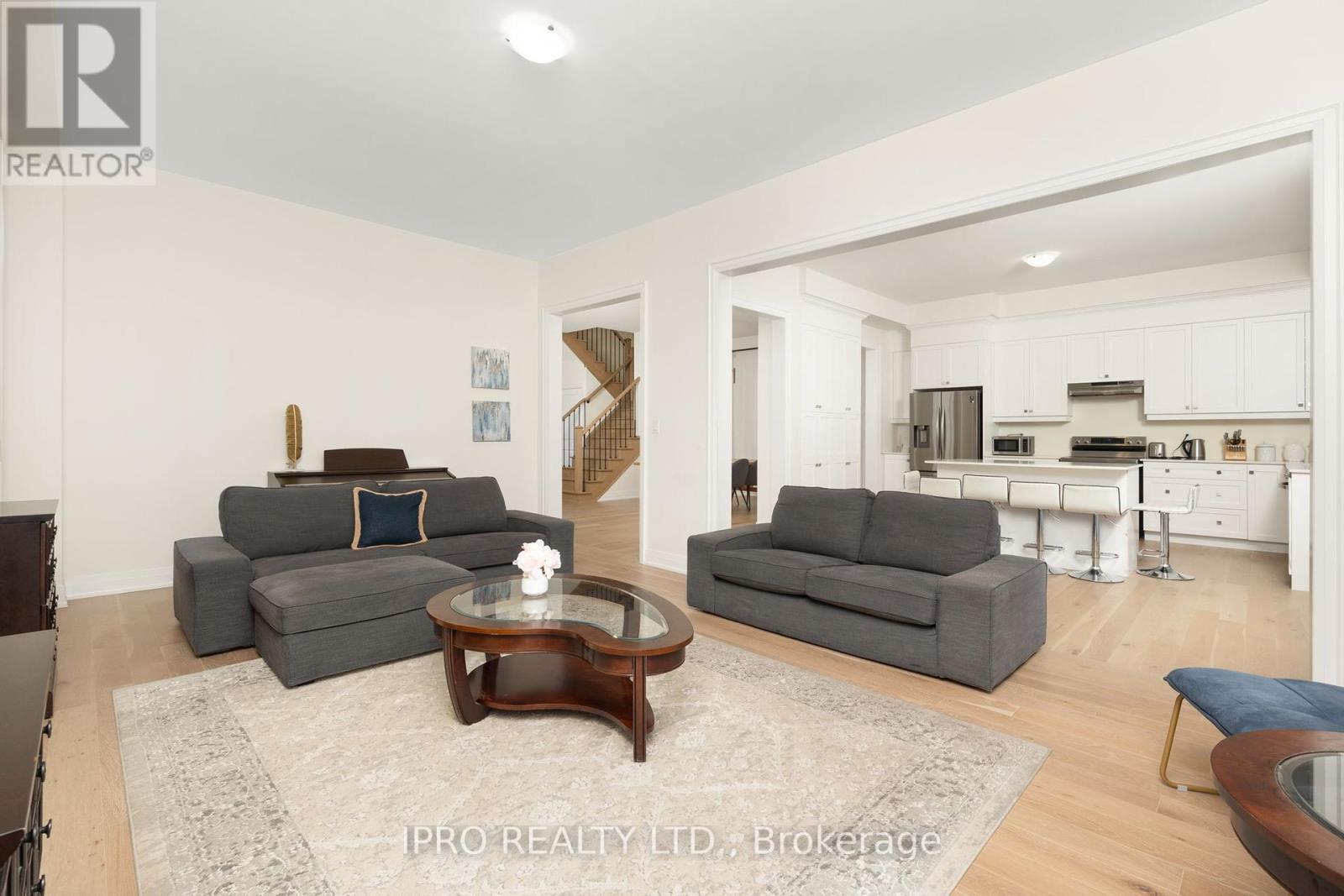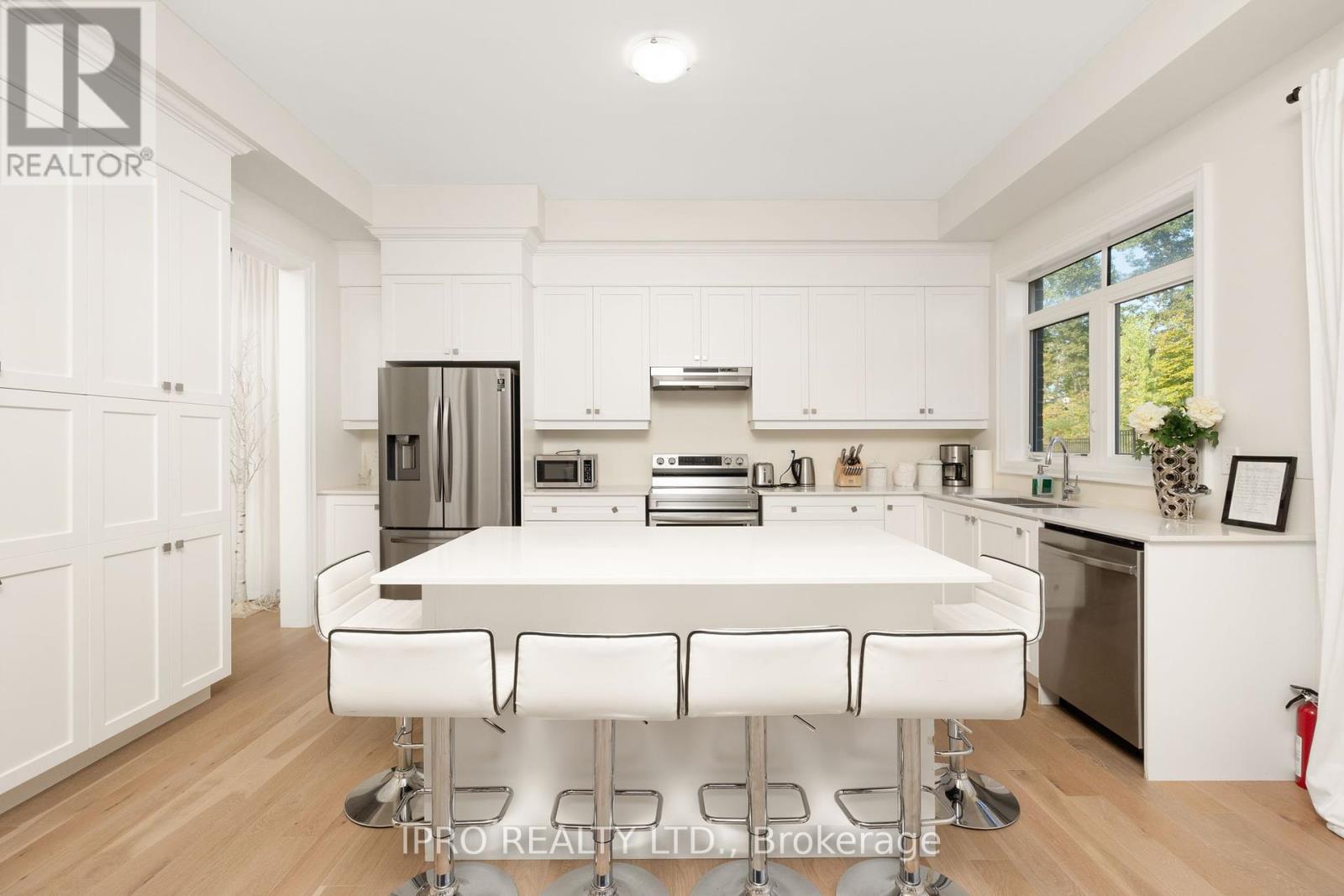115 Muirfield Drive Barrie (Ardagh), Ontario L4N 6K7
$1,249,000
Ravine Lot On Ardah Bluffs Park!Modern 3 Y.O.Home(Approx.3000 Sq.Ft)Built By Royalpark Homes In South Barrie.This House Feels Like Brand-New With An Open Concept Layout,Spotless Interiors & Filled With Natural Light.The Main Floor Features 10ft Ceilings With 8 Ft Doors,Creating A Grand Atmosphere.Bright Custom Kitchen Boasts A Separate Island, Granite Countertops, Plenty Of Cupboard Space & Stainless-Steel Appliances.The House Offers 4 Spacious Bedrooms Plus Den/Office On The 2nd Floor,Along With 4 Washrooms.The Upgraded Basement Features 9ft Ceilings & Enlarged Windows,Offering Great Potential To Create An Entertainment Area Or An In-Law Suite.Plenty Of Storage Space Is Available Throughout The House.Private Fenced Backyard Provides An Opportunity To Get Creative With A Retaining Wall & Design A Unique Outdoor Masterpiece.Airbnb Superhost!Situated In A Family-Friendly Neighborhood,Close To Great Schools,Parks & Trails.~10 Minutes To Costco,Hwy400,GO Train,Lake Simcoe & More! **** EXTRAS **** Security Cameras. 200 AMP Service. (id:48303)
Property Details
| MLS® Number | S9379645 |
| Property Type | Single Family |
| Community Name | Ardagh |
| Amenities Near By | Park |
| Community Features | School Bus |
| Features | Ravine, Conservation/green Belt |
| Parking Space Total | 4 |
| Structure | Patio(s) |
| View Type | View |
Building
| Bathroom Total | 4 |
| Bedrooms Above Ground | 4 |
| Bedrooms Total | 4 |
| Amenities | Fireplace(s) |
| Appliances | Blinds, Dishwasher, Dryer, Refrigerator, Washer, Window Coverings |
| Basement Type | Full |
| Construction Style Attachment | Detached |
| Cooling Type | Central Air Conditioning |
| Exterior Finish | Brick |
| Fireplace Present | Yes |
| Flooring Type | Hardwood, Tile, Carpeted |
| Foundation Type | Concrete |
| Half Bath Total | 1 |
| Heating Fuel | Natural Gas |
| Heating Type | Forced Air |
| Stories Total | 2 |
| Type | House |
| Utility Water | Municipal Water |
Parking
| Attached Garage |
Land
| Acreage | No |
| Fence Type | Fenced Yard |
| Land Amenities | Park |
| Landscape Features | Landscaped |
| Sewer | Sanitary Sewer |
| Size Depth | 109 Ft ,7 In |
| Size Frontage | 42 Ft ,10 In |
| Size Irregular | 42.91 X 109.61 Ft |
| Size Total Text | 42.91 X 109.61 Ft |
Rooms
| Level | Type | Length | Width | Dimensions |
|---|---|---|---|---|
| Second Level | Primary Bedroom | 6.2 m | 4.3 m | 6.2 m x 4.3 m |
| Second Level | Bedroom 2 | 4.95 m | 3.35 m | 4.95 m x 3.35 m |
| Second Level | Bedroom 3 | 4.25 m | 3.35 m | 4.25 m x 3.35 m |
| Second Level | Bedroom 4 | 4.4 m | 3.3 m | 4.4 m x 3.3 m |
| Main Level | Dining Room | 5.33 m | 3.96 m | 5.33 m x 3.96 m |
| Main Level | Great Room | 7.41 m | 4.17 m | 7.41 m x 4.17 m |
| Main Level | Kitchen | 5.2 m | 4.58 m | 5.2 m x 4.58 m |
| Main Level | Foyer | 3.35 m | 2.45 m | 3.35 m x 2.45 m |
| Main Level | Laundry Room | 3.97 m | 2.75 m | 3.97 m x 2.75 m |
Utilities
| Sewer | Installed |
https://www.realtor.ca/real-estate/27497078/115-muirfield-drive-barrie-ardagh-ardagh
Interested?
Contact us for more information
1396 Don Mills Rd #101 Bldg E
Toronto, Ontario M3B 0A7
(416) 364-4776
(416) 364-5546









































