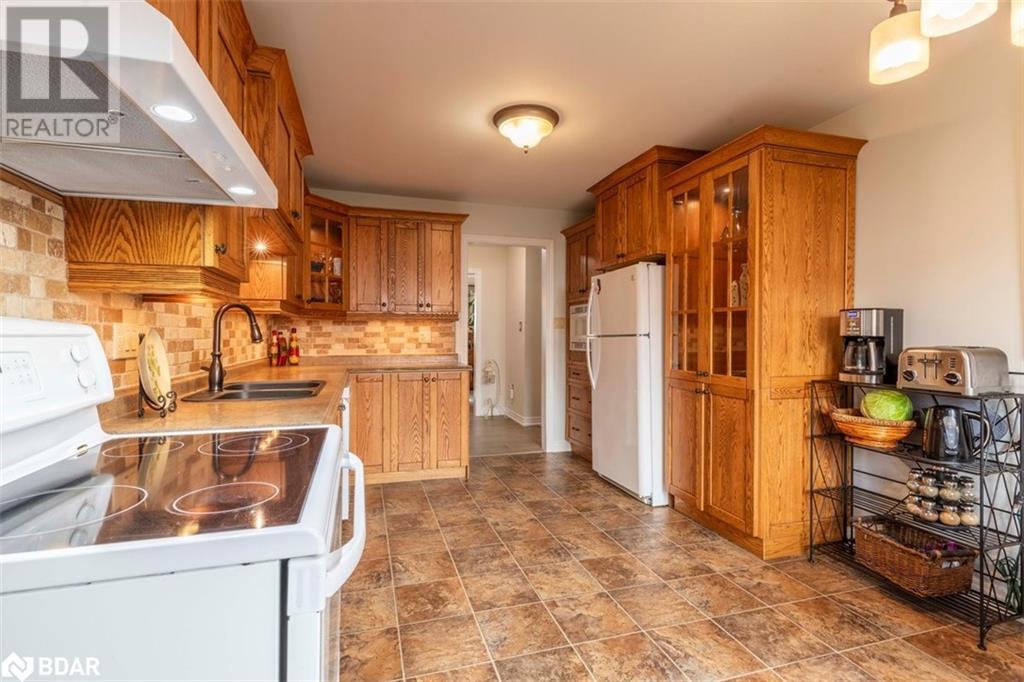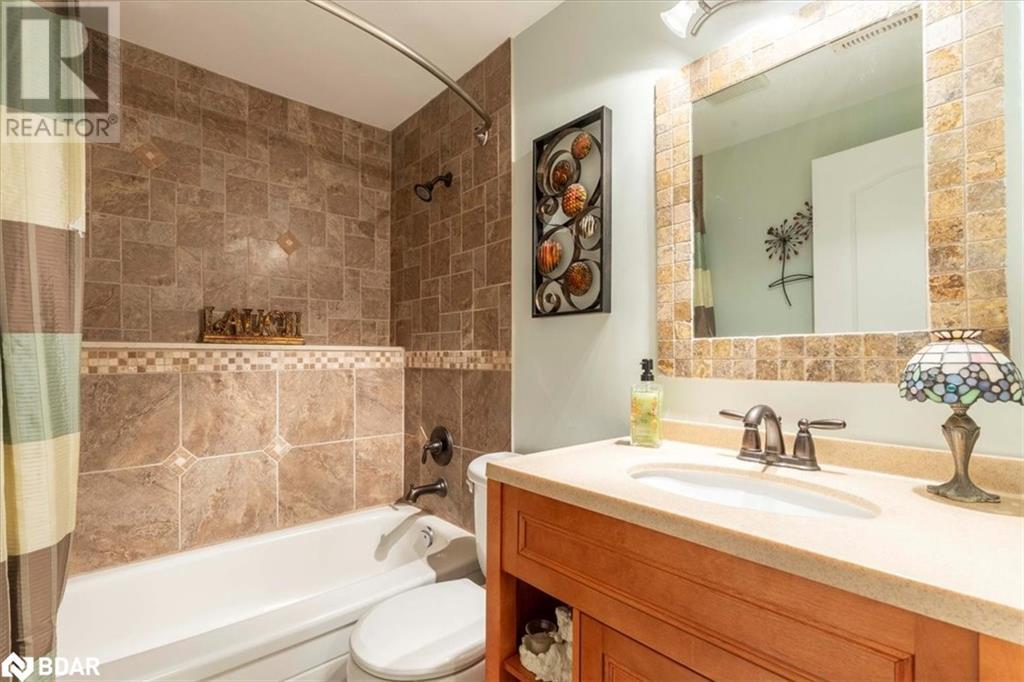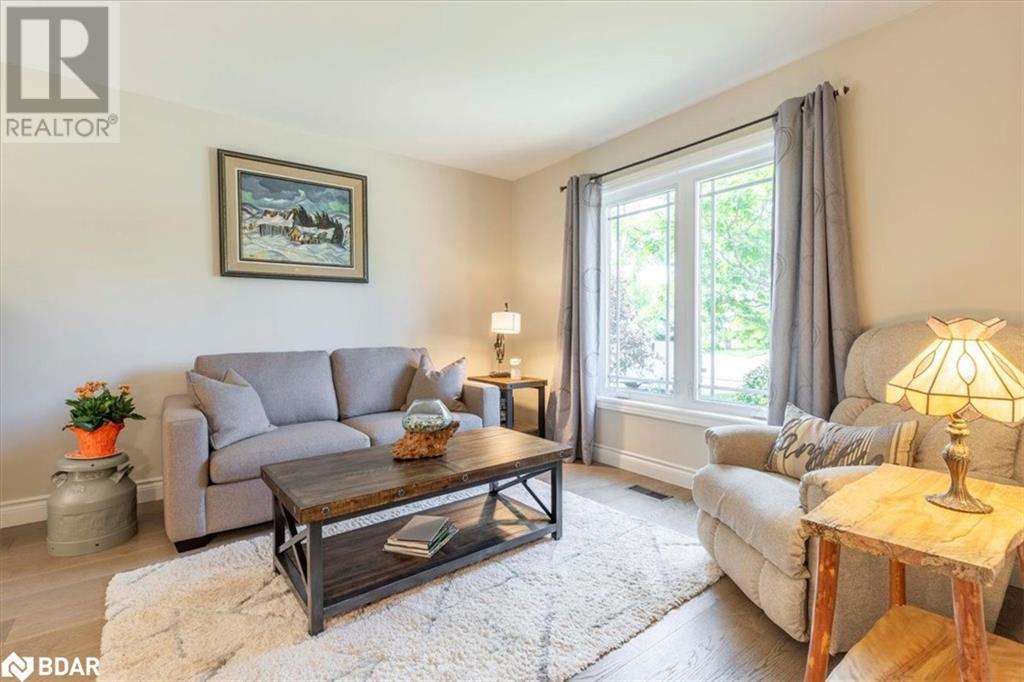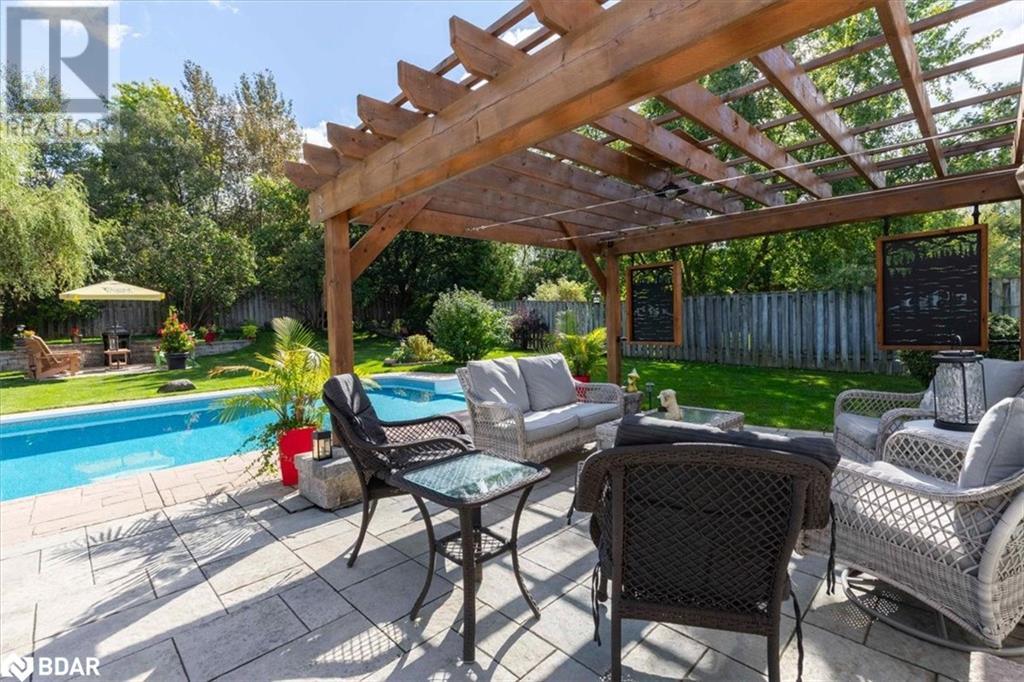116 Herrell Avenue Barrie, Ontario L4N 6V1
$969,900
Welcome to this pristine back-split home, an entertainer's dream on a spacious 45 x 150 pie-shaped lot backing onto serene green space. This stunning property features a luxurious 15 x 30 foot in-ground pool, surrounded by a beautiful stone patio, inviting seating area, fire pit and gardens galore — perfect for summer gatherings. Inside, you'll find a warm mudroom leading to an updated open-concept living and dining area with gleaming hardwood floors. The eat-in kitchen offers generous storage and direct access to the double car garage and backyard. The upper level boasts a spacious primary bedroom with a 3-piece ensuite and large windows overlooking the backyard, along with two additional bedrooms and another 3-piece bathroom. The first lower level includes a cozy bedroom, a modern 4-piece bathroom, and a family room with a wet bar and stone gas fireplace. The lower-level basement features a generous rec room and ample storage. Recent upgrades include a new pool liner (2024), roof (2018), Furnace & A/C (2018), Irrigation system in backyard (2021), Garage doors (2019), Windows (2010). Don’t miss your chance to own this extraordinary property! Year built - 1989. Total finished SQFT - 2,359. (id:48303)
Property Details
| MLS® Number | 40654094 |
| Property Type | Single Family |
| Amenities Near By | Golf Nearby, Park, Place Of Worship, Playground, Public Transit, Schools, Shopping |
| Communication Type | High Speed Internet |
| Community Features | Quiet Area, Community Centre |
| Equipment Type | None |
| Features | Backs On Greenbelt, Conservation/green Belt, Paved Driveway, Sump Pump, Automatic Garage Door Opener |
| Parking Space Total | 4 |
| Pool Type | Inground Pool |
| Rental Equipment Type | None |
| Structure | Shed |
Building
| Bathroom Total | 3 |
| Bedrooms Above Ground | 3 |
| Bedrooms Below Ground | 1 |
| Bedrooms Total | 4 |
| Appliances | Dishwasher, Dryer, Refrigerator, Stove, Washer, Microwave Built-in, Window Coverings, Garage Door Opener |
| Basement Development | Finished |
| Basement Type | Full (finished) |
| Construction Style Attachment | Detached |
| Cooling Type | Central Air Conditioning |
| Exterior Finish | Aluminum Siding, Brick |
| Fire Protection | Smoke Detectors |
| Fireplace Present | Yes |
| Fireplace Total | 1 |
| Foundation Type | Poured Concrete |
| Heating Fuel | Natural Gas |
| Heating Type | Forced Air |
| Size Interior | 1336 Sqft |
| Type | House |
| Utility Water | Municipal Water |
Parking
| Attached Garage |
Land
| Access Type | Road Access, Highway Nearby |
| Acreage | No |
| Fence Type | Fence |
| Land Amenities | Golf Nearby, Park, Place Of Worship, Playground, Public Transit, Schools, Shopping |
| Landscape Features | Lawn Sprinkler, Landscaped |
| Sewer | Municipal Sewage System |
| Size Depth | 151 Ft |
| Size Frontage | 46 Ft |
| Size Irregular | 0.2 |
| Size Total | 0.2 Ac|under 1/2 Acre |
| Size Total Text | 0.2 Ac|under 1/2 Acre |
| Zoning Description | R2 |
Rooms
| Level | Type | Length | Width | Dimensions |
|---|---|---|---|---|
| Second Level | 3pc Bathroom | 7'4'' x 5'2'' | ||
| Second Level | Bedroom | 10'10'' x 10'6'' | ||
| Second Level | Bedroom | 10'4'' x 10'6'' | ||
| Second Level | 3pc Bathroom | 7'5'' x 5'4'' | ||
| Second Level | Primary Bedroom | 14'2'' x 16'2'' | ||
| Basement | Recreation Room | 18'4'' x 20'6'' | ||
| Lower Level | 4pc Bathroom | 7'1'' x 5'1'' | ||
| Lower Level | Bedroom | 10'11'' x 13'1'' | ||
| Lower Level | Family Room | 24'1'' x 18'6'' | ||
| Main Level | Foyer | 15'11'' x 6'7'' | ||
| Main Level | Kitchen | 15'7'' x 10'8'' | ||
| Main Level | Dining Room | 6'11'' x 11'3'' | ||
| Main Level | Living Room | 17'6'' x 11'3'' |
Utilities
| Electricity | Available |
| Natural Gas | Available |
https://www.realtor.ca/real-estate/27474700/116-herrell-avenue-barrie
Interested?
Contact us for more information
684 Veteran's Drive Unit: 1a
Barrie, Ontario L9J 0H6
(705) 797-4875
(705) 726-5558
www.rightathomerealty.com/
684 Veteran's Drive Unit: 1a
Barrie, Ontario L9J 0H6
(705) 797-4875
(705) 726-5558
www.rightathomerealty.com/





































