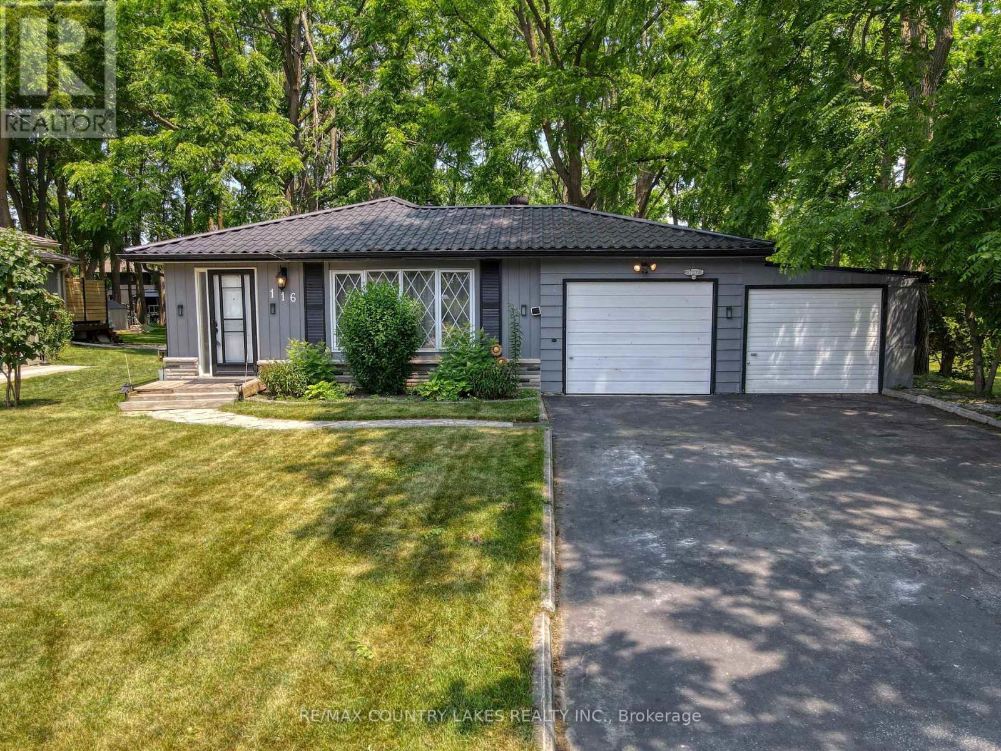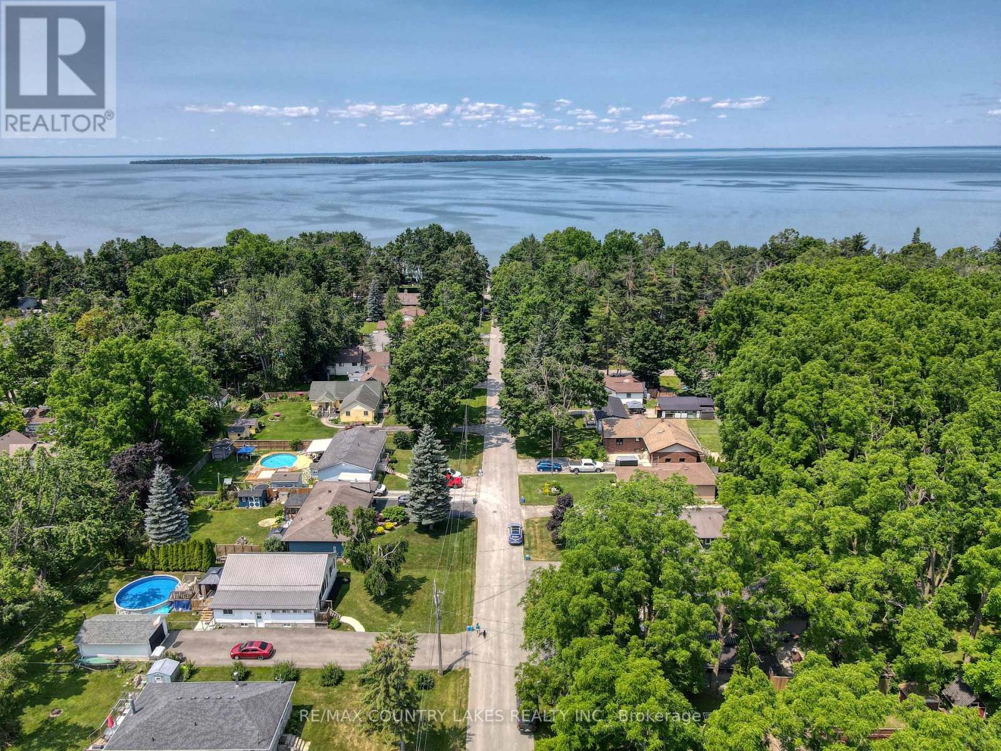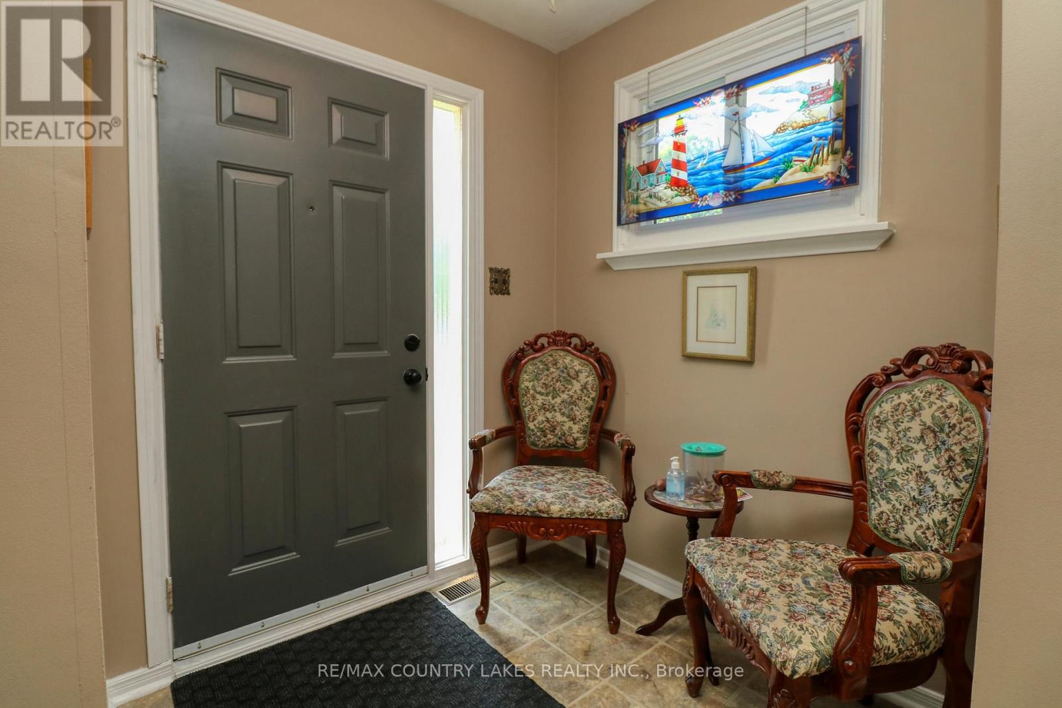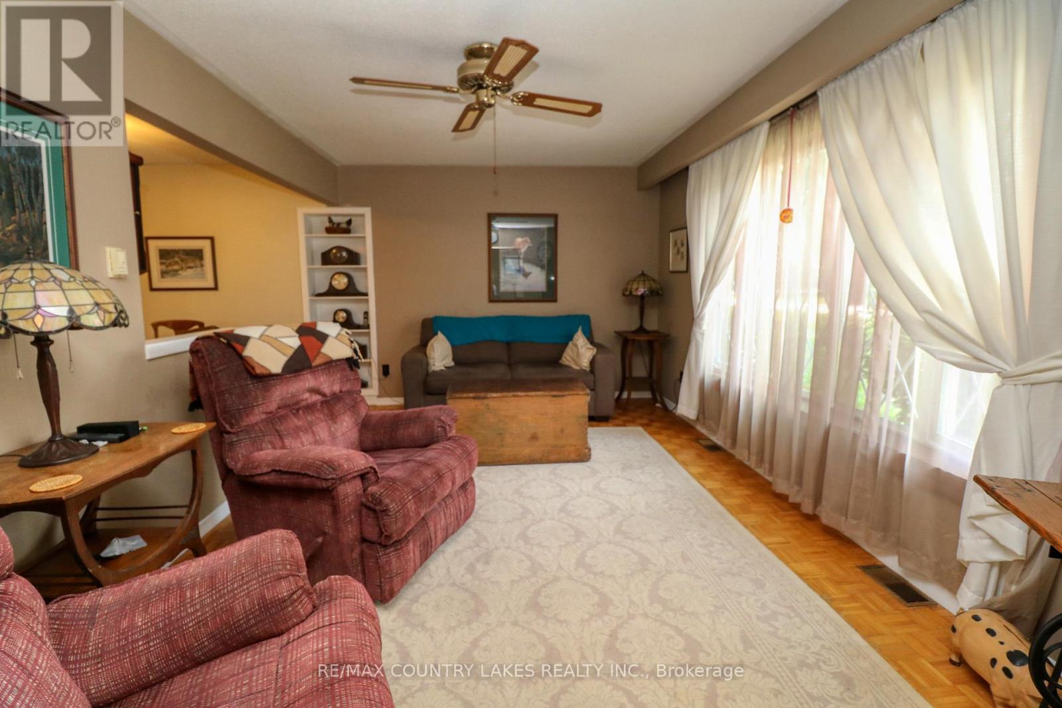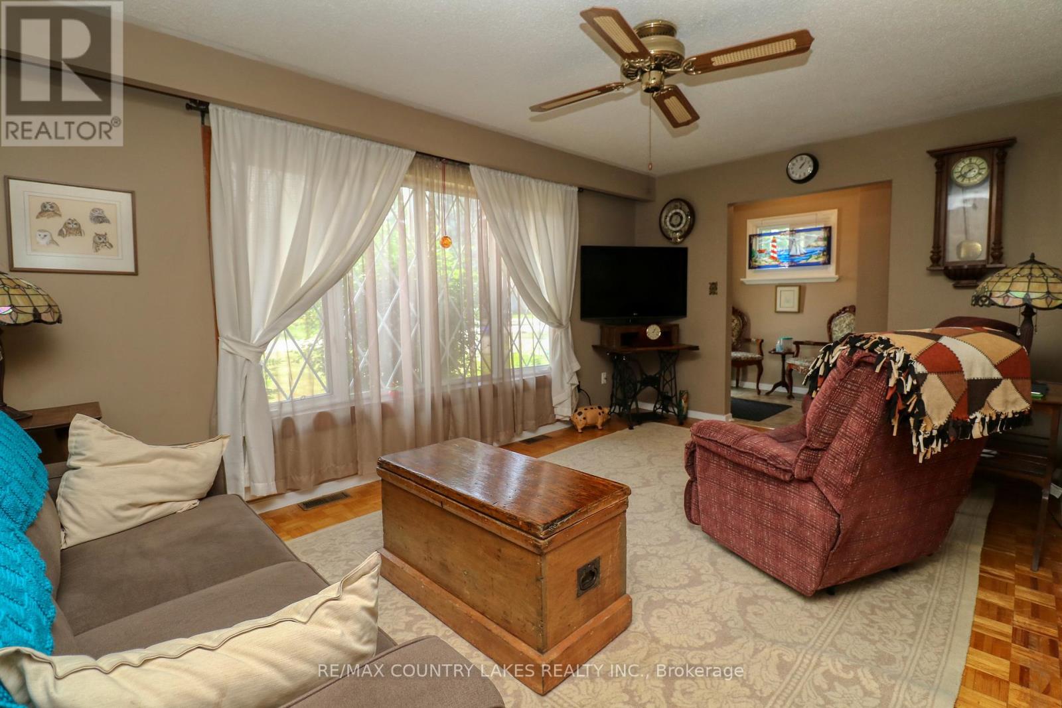116 Seventh Street Brock, Ontario L0K 1A0
$599,900
Situated in a Highly Desired Waterfront Neighborhood on the Shores of Beautiful Lake Simcoe This Great Family Home is Ready for Your Finishing Touches! Great Curb Appeal With an Attractive Steel Shingle Roof, Grey Vinyl Siding and Black Accents, Walk in to a Good Sized Level Front Foyer, Large Living Rm Opens to Formal Dining Rm With Parquet Hardwood Flooring, Older Kitchen in Good Condition, 3 Good Sized Bdrms Up With a 4Pc Bath, Partly Finished Basement Offers a Full Recreation Room, Newer Gas Furnace, Laundry Rm & Cute 2 Pc Bath, Bonus Playroom for the Kids, Offering a True 1 Car Garage With a Closed In Carport for the Second Bay Giving you lots of Space & a Fully Paved Driveway that Fits 6 Vehicles, Large Rear Patio, Firepit & BBQ Gazebo Area for Entertaining! Gorgeous Rear Yard W/Many Towering Black Walnut Trees that Connects to the Rear Right of Way Taking You Through the Neighborhood to Morrison Ave & the Lake Access Lot for All Your Waterfront Activities, Close to the Marina & Town for All Amenities Plus Beaverton is an Easy Commute to the Top of the 404 30 Mins Away! (id:48303)
Property Details
| MLS® Number | N12264323 |
| Property Type | Single Family |
| Community Name | Beaverton |
| AmenitiesNearBy | Beach, Golf Nearby, Schools |
| CommunityFeatures | Community Centre |
| EquipmentType | Water Heater - Electric |
| Features | Wheelchair Access, Level |
| ParkingSpaceTotal | 8 |
| RentalEquipmentType | Water Heater - Electric |
| Structure | Patio(s), Shed |
| ViewType | Lake View |
Building
| BathroomTotal | 2 |
| BedroomsAboveGround | 3 |
| BedroomsTotal | 3 |
| Age | 51 To 99 Years |
| Amenities | Canopy |
| Appliances | Water Heater, Dryer, Garage Door Opener, Stove, Washer, Window Coverings, Refrigerator |
| BasementDevelopment | Partially Finished |
| BasementType | N/a (partially Finished) |
| ConstructionStyleAttachment | Detached |
| ConstructionStyleSplitLevel | Backsplit |
| CoolingType | Central Air Conditioning |
| ExteriorFinish | Aluminum Siding, Vinyl Siding |
| FireProtection | Smoke Detectors |
| FlooringType | Vinyl, Hardwood, Laminate |
| FoundationType | Block |
| HalfBathTotal | 1 |
| HeatingFuel | Natural Gas |
| HeatingType | Forced Air |
| SizeInterior | 1100 - 1500 Sqft |
| Type | House |
| UtilityWater | Municipal Water |
Parking
| Attached Garage | |
| Garage |
Land
| Acreage | No |
| LandAmenities | Beach, Golf Nearby, Schools |
| Sewer | Sanitary Sewer |
| SizeDepth | 190 Ft |
| SizeFrontage | 58 Ft |
| SizeIrregular | 58 X 190 Ft |
| SizeTotalText | 58 X 190 Ft|under 1/2 Acre |
| SurfaceWater | Lake/pond |
Rooms
| Level | Type | Length | Width | Dimensions |
|---|---|---|---|---|
| Lower Level | Laundry Room | 4 m | 2.17 m | 4 m x 2.17 m |
| Lower Level | Workshop | 1.95 m | 3.29 m | 1.95 m x 3.29 m |
| Lower Level | Recreational, Games Room | 3.18 m | 7.1 m | 3.18 m x 7.1 m |
| Lower Level | Playroom | 6 m | 3.22 m | 6 m x 3.22 m |
| Main Level | Foyer | 3.36 m | 1.83 m | 3.36 m x 1.83 m |
| Main Level | Living Room | 5.1 m | 3.32 m | 5.1 m x 3.32 m |
| Main Level | Dining Room | 2.65 m | 2.98 m | 2.65 m x 2.98 m |
| Main Level | Kitchen | 3.91 m | 2.64 m | 3.91 m x 2.64 m |
| Main Level | Other | 5.13 m | 1.85 m | 5.13 m x 1.85 m |
| Upper Level | Primary Bedroom | 4.32 m | 2.71 m | 4.32 m x 2.71 m |
| Upper Level | Bedroom 2 | 2.64 m | 2.7 m | 2.64 m x 2.7 m |
| Upper Level | Bedroom 3 | 3.29 m | 3.46 m | 3.29 m x 3.46 m |
Utilities
| Cable | Installed |
| Electricity | Installed |
| Sewer | Installed |
https://www.realtor.ca/real-estate/28562452/116-seventh-street-brock-beaverton-beaverton
Interested?
Contact us for more information
364 Simcoe St Box 638
Beaverton, Ontario L0K 1A0
364 Simcoe St Box 638
Beaverton, Ontario L0K 1A0

