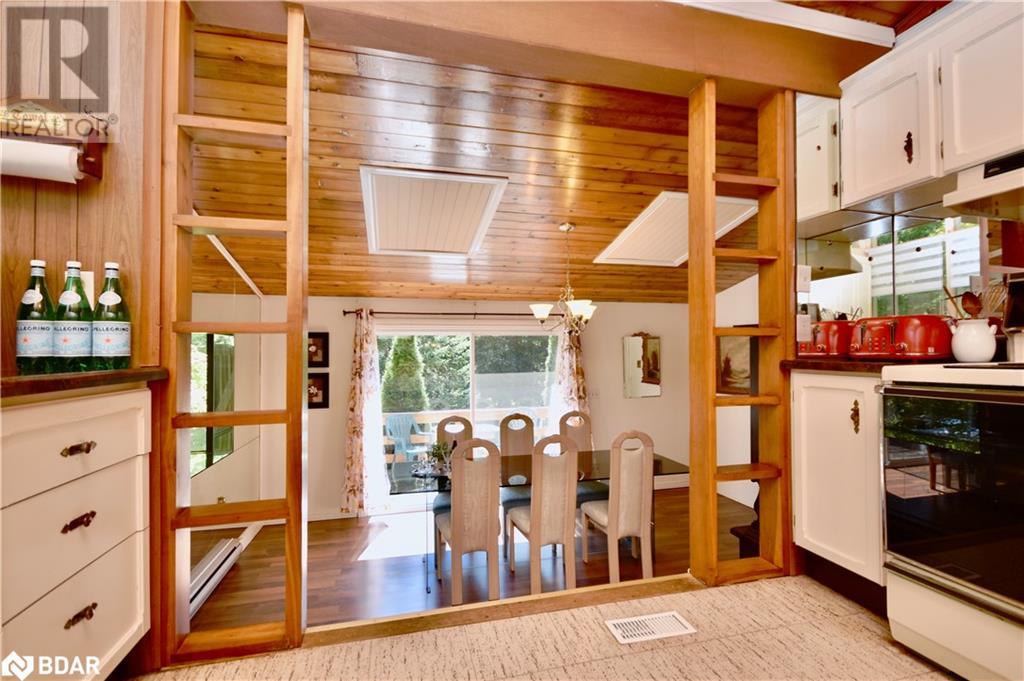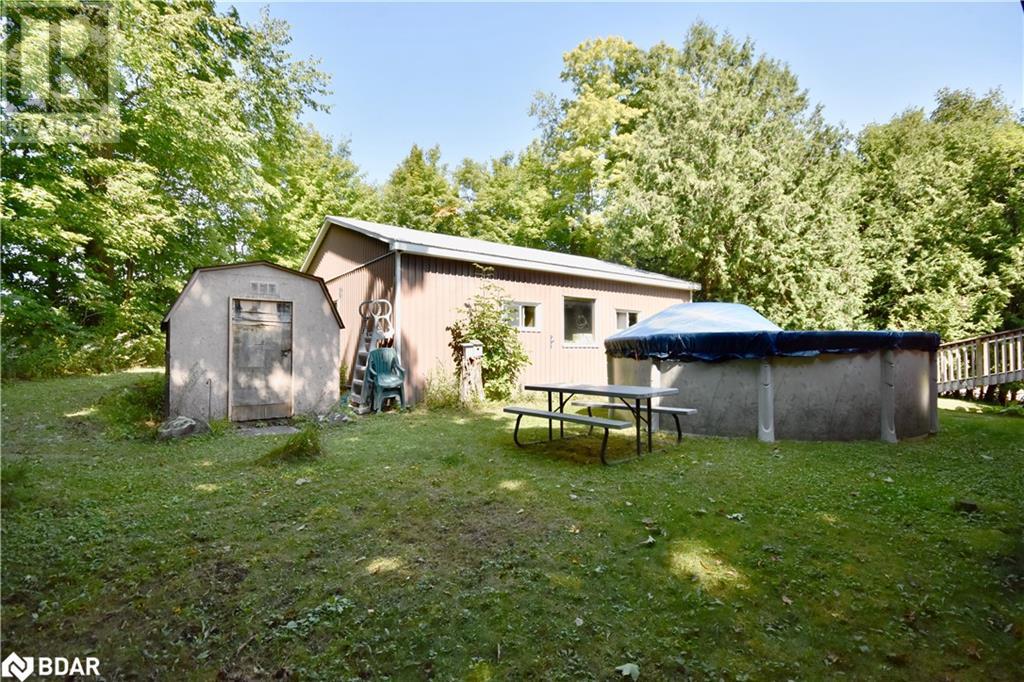1166 Gill Road Midhurst, Ontario L9X 0K2
$849,900
Welcome to 1166 Gill Rd, a serene retreat on a beautifully private 0.7-acre lot—a true nature lover's paradise! This property offers an incredible 29x31 ft shop with 10 ft ceilings, 12x9 ft door, heating, and power — perfect for all your toys, hobbies or projects. Step inside and be captivated by the sun-filled living room, featuring a stunning vaulted ceiling, an impressive wall of windows, and an expansive deckIng that brings the outdoors in. The kitchen, with ample storage, soaring windows and vaulted ceiling, flows seamlessly into the dining area—perfect for entertaining or enjoying a quiet meal with a view of nature right outside your door and walk out to deck. The main floor offers a bright bedroom, 4-piece bathroom, and spacious primary bedroom. The walk-out basement has excellent in-law potential with a large family room, office, bright third bedroom, and 3-piece bathroom. Outside, enjoy two decks, pool, and the tranquility of nature while being just minutes from Simcoe Trails, ski hills, golf courses, and more! With shopping, schools, and recreation nearby, convenience is at your doorstep. This home offers peace of mind with recent updates including a new furnace and AC (2022), owned water softener (8 years old), well pump (5 years old), and new septic system (2018). Don’t miss out on this perfect blend of nature, comfort, and convenience! (id:48303)
Property Details
| MLS® Number | 40641259 |
| Property Type | Single Family |
| Amenities Near By | Golf Nearby, Place Of Worship, Ski Area |
| Communication Type | High Speed Internet |
| Community Features | Quiet Area, School Bus |
| Equipment Type | Water Heater |
| Features | Conservation/green Belt, Crushed Stone Driveway, Country Residential, Automatic Garage Door Opener |
| Parking Space Total | 12 |
| Pool Type | Above Ground Pool |
| Rental Equipment Type | Water Heater |
| Structure | Workshop, Shed |
Building
| Bathroom Total | 2 |
| Bedrooms Above Ground | 2 |
| Bedrooms Below Ground | 1 |
| Bedrooms Total | 3 |
| Appliances | Dryer, Refrigerator, Stove, Water Softener, Washer, Window Coverings, Garage Door Opener |
| Architectural Style | Raised Bungalow |
| Basement Development | Finished |
| Basement Type | Full (finished) |
| Constructed Date | 1966 |
| Construction Material | Wood Frame |
| Construction Style Attachment | Detached |
| Cooling Type | Central Air Conditioning |
| Exterior Finish | Wood |
| Fireplace Present | Yes |
| Fireplace Total | 1 |
| Fixture | Ceiling Fans |
| Foundation Type | Block |
| Heating Fuel | Natural Gas |
| Heating Type | Baseboard Heaters, Forced Air |
| Stories Total | 1 |
| Size Interior | 2488 Sqft |
| Type | House |
| Utility Water | Dug Well |
Parking
| Detached Garage |
Land
| Access Type | Road Access, Highway Nearby |
| Acreage | No |
| Land Amenities | Golf Nearby, Place Of Worship, Ski Area |
| Sewer | Septic System |
| Size Depth | 268 Ft |
| Size Frontage | 237 Ft |
| Size Irregular | 0.731 |
| Size Total | 0.731 Ac|1/2 - 1.99 Acres |
| Size Total Text | 0.731 Ac|1/2 - 1.99 Acres |
| Zoning Description | A |
Rooms
| Level | Type | Length | Width | Dimensions |
|---|---|---|---|---|
| Lower Level | Mud Room | 11'11'' x 7'6'' | ||
| Lower Level | 3pc Bathroom | Measurements not available | ||
| Lower Level | Office | 13'2'' x 11'4'' | ||
| Lower Level | Bedroom | 15'4'' x 10'1'' | ||
| Lower Level | Recreation Room | 27'9'' x 15'8'' | ||
| Main Level | Laundry Room | 7'3'' x 9'11'' | ||
| Main Level | 4pc Bathroom | Measurements not available | ||
| Main Level | Bedroom | 11'8'' x 9'3'' | ||
| Main Level | Primary Bedroom | 13'2'' x 11'8'' | ||
| Main Level | Kitchen | 11'6'' x 9'3'' | ||
| Main Level | Dining Room | 16'9'' x 11'7'' | ||
| Main Level | Living Room | 19'9'' x 13'1'' |
Utilities
| Cable | Available |
| Electricity | Available |
| Natural Gas | Available |
| Telephone | Available |
https://www.realtor.ca/real-estate/27362563/1166-gill-road-midhurst
Interested?
Contact us for more information

355 Bayfield Street, Suite B
Barrie, Ontario L4M 3C3
(705) 721-9111
(705) 721-9182
www.century21.ca/bjrothrealty/













































