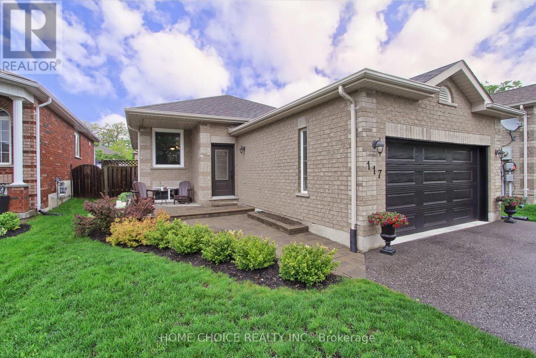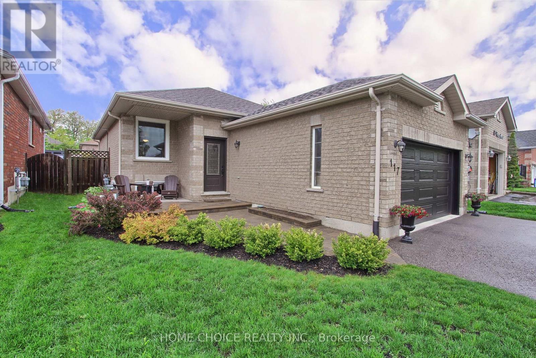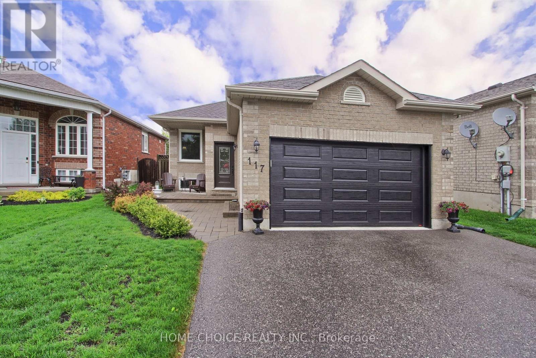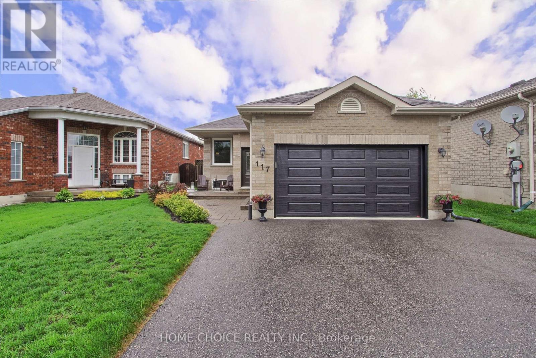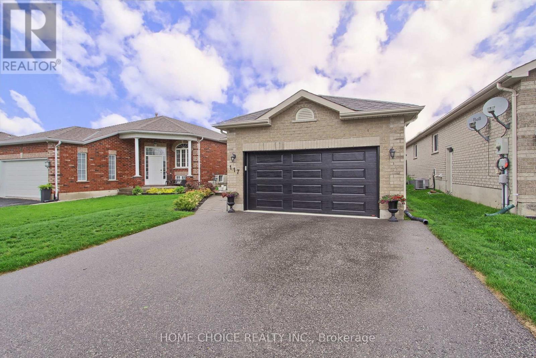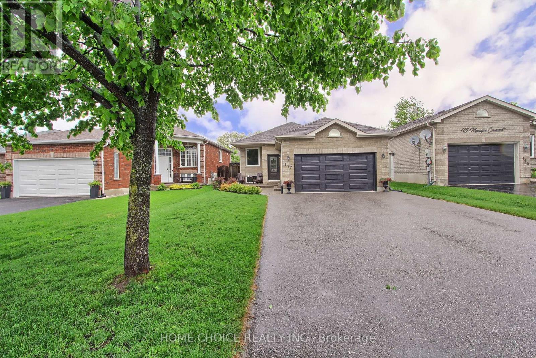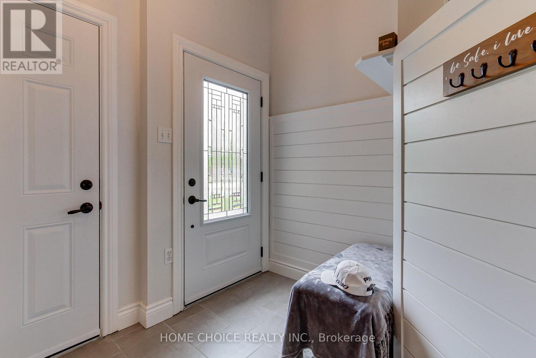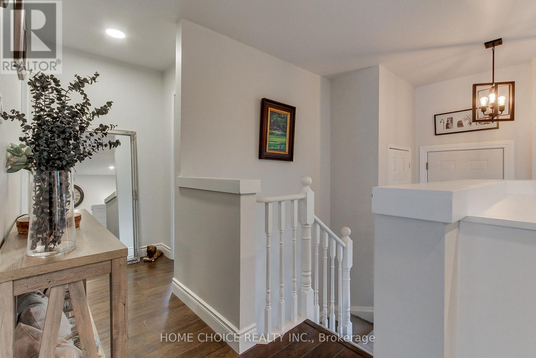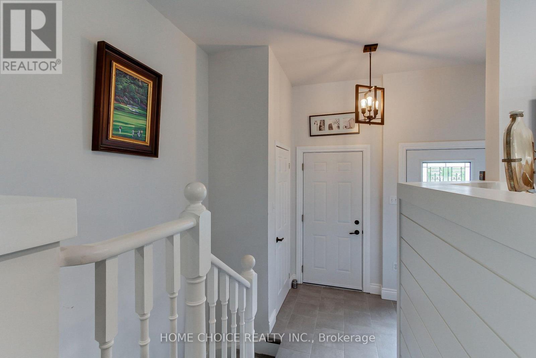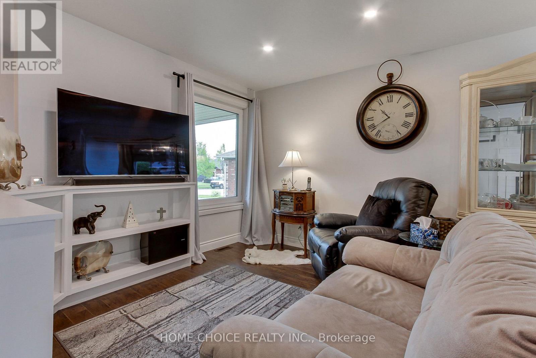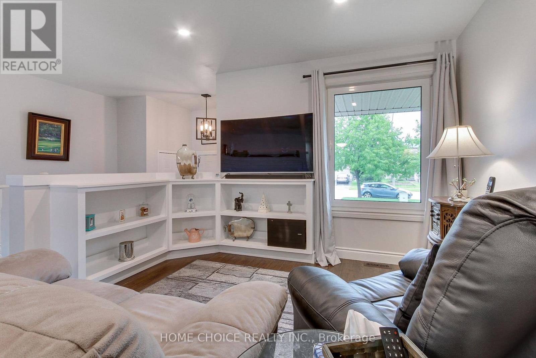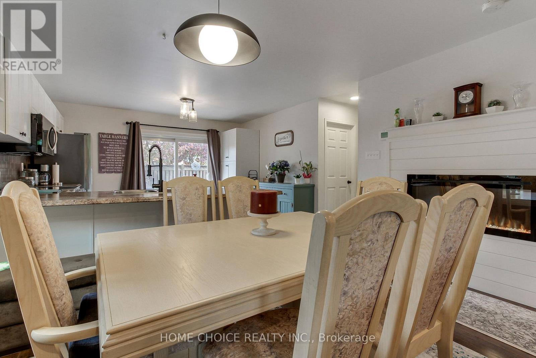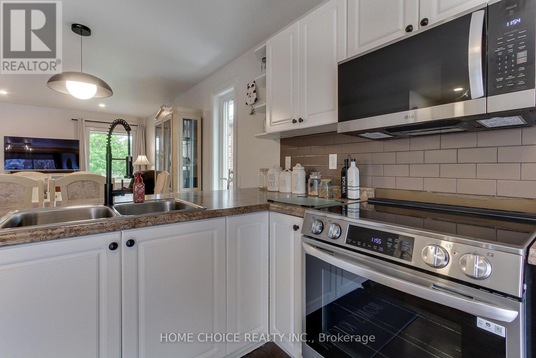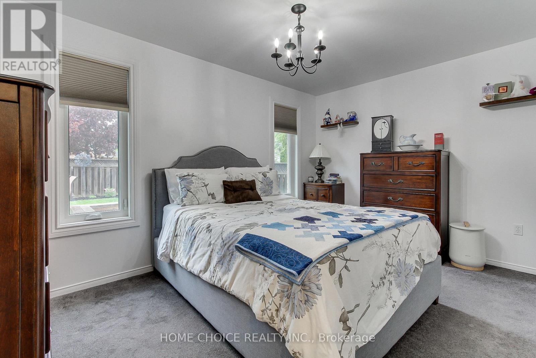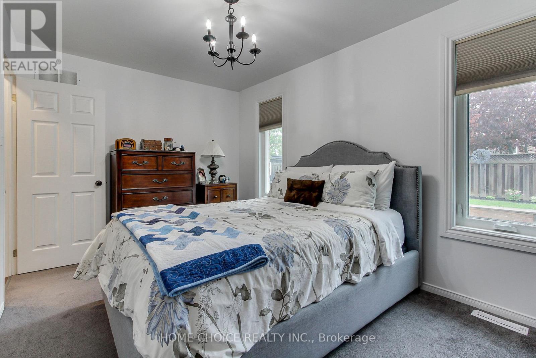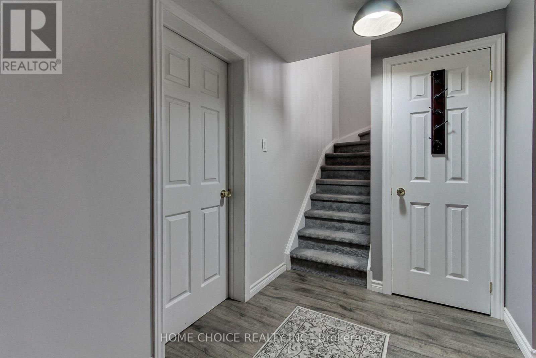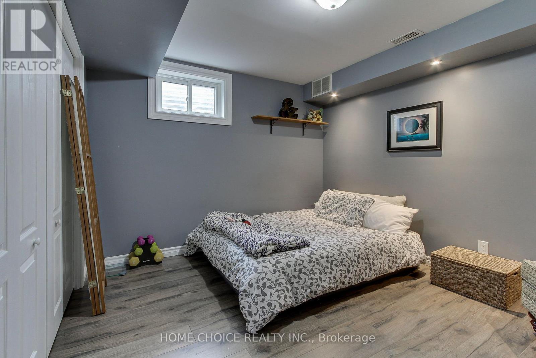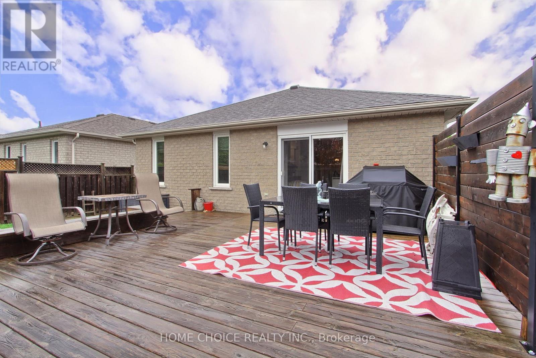117 Monique Crescent W Barrie, Ontario L4M 6Y5
$810,000
Welcome to this beautifully maintained home in one of Barrie's most desirable neighborhoods. This 3 +2 bedroom, 2 Bath home offers upgraded modern living. The main floor is bright with an open concept kitchen, family room, great for entertaining. Walk out from the kitchen to a beautifully landscaped private fenced yard. The family room has electric fireplace. 3 good sized bedrooms upstairs, 2 large bedrooms in the lower level and large family room, possible in-law suite. Ample storage in lower level. All above grade windows in the lower level bringing in lots of light. All new S/S appliance(2024) still under warranty, new double garage door(2025), windows(2022), furnace and shingles upgraded in the last 9 years. This home is located close to all amenities, Costco, shopping, Go Station, Fitness Centers, Hospital and Places of Worship. One year old Home Inspection available. This is truly a home that is move in ready. (id:48303)
Property Details
| MLS® Number | S12176324 |
| Property Type | Single Family |
| Community Name | East Bayfield |
| ParkingSpaceTotal | 4 |
Building
| BathroomTotal | 2 |
| BedroomsAboveGround | 3 |
| BedroomsBelowGround | 2 |
| BedroomsTotal | 5 |
| Age | 16 To 30 Years |
| Appliances | Garage Door Opener Remote(s), Water Softener, Dishwasher, Dryer, Oven, Washer, Window Coverings, Refrigerator |
| ArchitecturalStyle | Bungalow |
| BasementDevelopment | Finished |
| BasementType | N/a (finished) |
| ConstructionStyleAttachment | Detached |
| CoolingType | Central Air Conditioning |
| ExteriorFinish | Brick |
| FireplacePresent | Yes |
| FlooringType | Laminate, Carpeted |
| FoundationType | Poured Concrete |
| HeatingFuel | Natural Gas |
| HeatingType | Forced Air |
| StoriesTotal | 1 |
| SizeInterior | 1100 - 1500 Sqft |
| Type | House |
| UtilityWater | Municipal Water |
Parking
| Attached Garage | |
| Garage |
Land
| Acreage | No |
| Sewer | Sanitary Sewer |
| SizeDepth | 114 Ft ,1 In |
| SizeFrontage | 39 Ft ,4 In |
| SizeIrregular | 39.4 X 114.1 Ft |
| SizeTotalText | 39.4 X 114.1 Ft |
Rooms
| Level | Type | Length | Width | Dimensions |
|---|---|---|---|---|
| Lower Level | Family Room | 5.49 m | 4.91 m | 5.49 m x 4.91 m |
| Lower Level | Bedroom 4 | 3.38 m | 3.37 m | 3.38 m x 3.37 m |
| Lower Level | Bedroom 5 | 3.38 m | 3.05 m | 3.38 m x 3.05 m |
| Main Level | Kitchen | 3.97 m | 3.69 m | 3.97 m x 3.69 m |
| Main Level | Living Room | 3.97 m | 5.5 m | 3.97 m x 5.5 m |
| Main Level | Primary Bedroom | 4 m | 2.76 m | 4 m x 2.76 m |
| Main Level | Bedroom 2 | 3.06 m | 2.78 m | 3.06 m x 2.78 m |
| Main Level | Bedroom 3 | 2.77 m | 2.27 m | 2.77 m x 2.27 m |
Utilities
| Cable | Installed |
| Sewer | Installed |
Interested?
Contact us for more information
18 Wynford Dr #307
Toronto, Ontario M3C 3S2

